Idées déco de cuisines avec une crédence miroir et aucun îlot
Trier par :
Budget
Trier par:Populaires du jour
161 - 180 sur 835 photos
1 sur 3
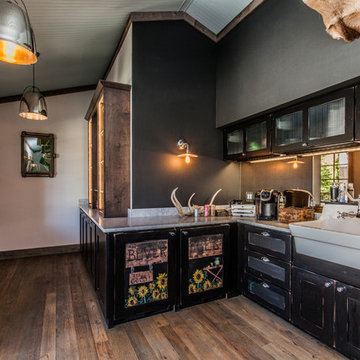
This Comfort Station is Located at Moonlight Basin, Big Sky MT. It is a two bathroom facility for the Moonlight Basin Golf Course mad with an old log stack. It offers all the amenities from beer, sodas, snack to Ice cream. For more information contact R Lake Construction 406-209-4805
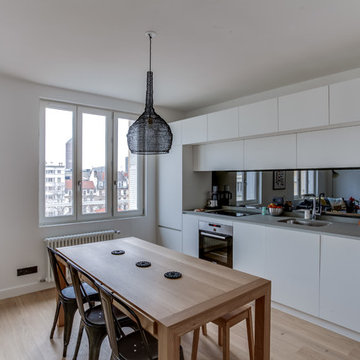
Espace salon cuisine ouverte de 25 m2, d'esprit scandinave, luminaire Vertigo Petite Friture, et Watt et Weke sur repas. Bout de canapé Universo Positivo, table Habitat, cuisine et fenêtres sur mesure. Etagère Quake d'Eno Studio, fauteuils BoConcept. Parquet chêne pur
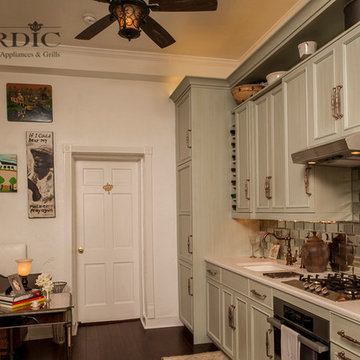
Steve Whitsitt
Idée de décoration pour une petite cuisine américaine linéaire tradition avec un évier encastré, des portes de placards vertess, un plan de travail en granite, une crédence miroir, un électroménager en acier inoxydable, parquet foncé, un placard avec porte à panneau encastré, une crédence métallisée et aucun îlot.
Idée de décoration pour une petite cuisine américaine linéaire tradition avec un évier encastré, des portes de placards vertess, un plan de travail en granite, une crédence miroir, un électroménager en acier inoxydable, parquet foncé, un placard avec porte à panneau encastré, une crédence métallisée et aucun îlot.
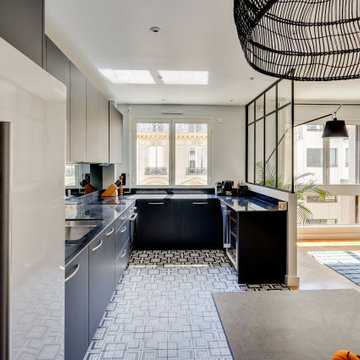
Le projet :
Un appartement familial de 135m2 des années 80 sans style ni charme, avec une petite cuisine isolée et désuète bénéficie d’une rénovation totale au style affirmé avec une grande cuisine semi ouverte sur le séjour, un véritable espace parental, deux chambres pour les enfants avec salle de bains et bureau indépendant.
Notre solution :
Nous déposons les cloisons en supprimant une chambre qui était attenante au séjour et ainsi bénéficier d’un grand volume pour la pièce à vivre avec une cuisine semi ouverte de couleur noire, séparée du séjour par des verrières.
Une crédence en miroir fumé renforce encore la notion d’espace et une banquette sur mesure permet d’ajouter un coin repas supplémentaire souhaité convivial et simple pour de jeunes enfants.
Le salon est entièrement décoré dans les tons bleus turquoise avec une bibliothèque monumentale de la même couleur, prolongée jusqu’à l’entrée grâce à un meuble sur mesure dissimulant entre autre le tableau électrique. Le grand canapé en velours bleu profond configure l’espace salon face à la bibliothèque alors qu’une grande table en verre est entourée de chaises en velours turquoise sur un tapis graphique du même camaïeu.
Nous avons condamné l’accès entre la nouvelle cuisine et l’espace nuit placé de l’autre côté d’un mur porteur. Nous avons ainsi un grand espace parental avec une chambre et une salle de bains lumineuses. Un carrelage mural blanc est posé en chevrons, et la salle de bains intégre une grande baignoire double ainsi qu’une douche à l’italienne. Celle-ci bénéficie de lumière en second jour grâce à une verrière placée sur la cloison côté chambre. Nous avons créé un dressing en U, fermé par une porte coulissante de type verrière.
Les deux chambres enfants communiquent directement sur une salle de bains aux couleurs douces et au carrelage graphique.
L’ancienne cuisine, placée près de l’entrée est aménagée en chambre d’amis-bureau avec un canapé convertible et des rangements astucieux.
Le style :
L’appartement joue les contrastes et ose la couleur dans les espaces à vivre avec un joli bleu turquoise associé à un noir graphique affirmé sur la cuisine, le carrelage au sol et les verrières. Les espaces nuit jouent d’avantage la sobriété dans des teintes neutres. L’ensemble allie style et simplicité d’usage, en accord avec le mode de vie de cette famille parisienne très active avec de jeunes enfants.
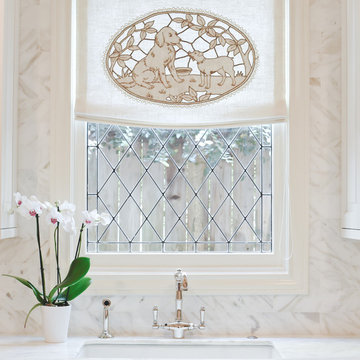
Photo Credit: French Blue Photography
Inspiration pour une cuisine traditionnelle en U de taille moyenne et fermée avec un évier posé, un placard avec porte à panneau surélevé, des portes de placard blanches, plan de travail en marbre, une crédence blanche, une crédence miroir, un électroménager en acier inoxydable, parquet foncé et aucun îlot.
Inspiration pour une cuisine traditionnelle en U de taille moyenne et fermée avec un évier posé, un placard avec porte à panneau surélevé, des portes de placard blanches, plan de travail en marbre, une crédence blanche, une crédence miroir, un électroménager en acier inoxydable, parquet foncé et aucun îlot.
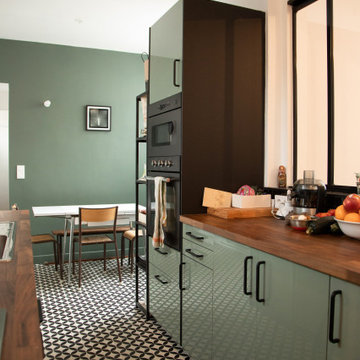
Cet appartement parisien avait brûlé suite à un incendie. Nous avons redonné forme à la cuisine et au salon. Résultat ? Une cuisine audacieuse avec son vert allié au bois qui s'inscrit dans un style industriel. Un salon parisien avec son parquet en point de Hongrie, ses rangements sur-mesures et ce bleu navy qui vient moderniser le tout.
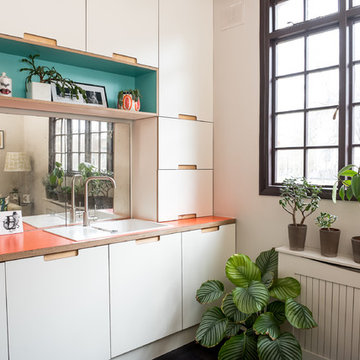
Caitlin Mogridge
Exemple d'une petite cuisine ouverte linéaire et encastrable rétro avec un évier 1 bac, un placard à porte plane, des portes de placard blanches, un plan de travail en stratifié, une crédence miroir, parquet foncé, aucun îlot et un sol marron.
Exemple d'une petite cuisine ouverte linéaire et encastrable rétro avec un évier 1 bac, un placard à porte plane, des portes de placard blanches, un plan de travail en stratifié, une crédence miroir, parquet foncé, aucun îlot et un sol marron.
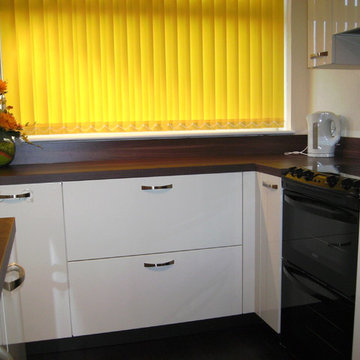
Inspiration pour une petite cuisine design avec un évier 1 bac, un placard à porte plane, un plan de travail en stratifié, une crédence miroir, un électroménager noir et aucun îlot.
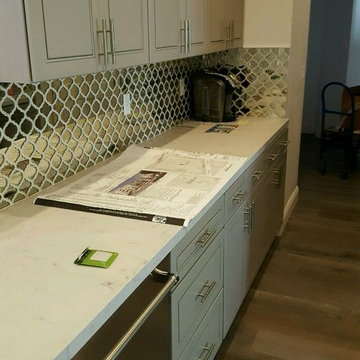
Idée de décoration pour une cuisine américaine parallèle tradition de taille moyenne avec un plan de travail en quartz, une crédence blanche, une crédence miroir, un électroménager en acier inoxydable et aucun îlot.
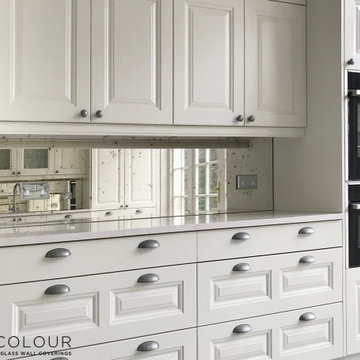
Our Opticolour toughened antique mirror shown here in Vintage is the perfect addition to both modern, and traditional kitchens. This mirror is hand silvered and totally bespoke so no two panels are the same which adds to it's charm! With the mirror being toughened it is safe for use behind hobs, making it stylish and functional. This can also be put onto Grey or Bronze tints to change the colour to suit any colour scheme.
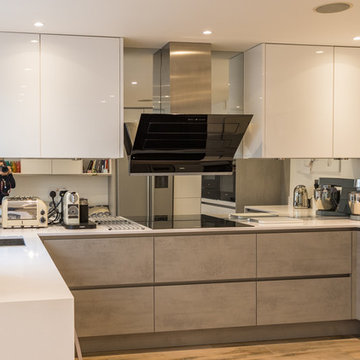
The Mirrored Glass Splashback
Needless to say, the astonishing Mirrored Glass Splashback, pulls the whole look together, adding an element of refinement and glamour. The bright reflective layer is the cherry on the cake and the perfect finishing touch. Together with the handle-less units, it emphasises the uncluttered and uninterrupted horizontal lines thus creating a relaxing and creative atmosphere, where life take centre stage, not any overpowering piece.
Photo by Paula Trovalusci
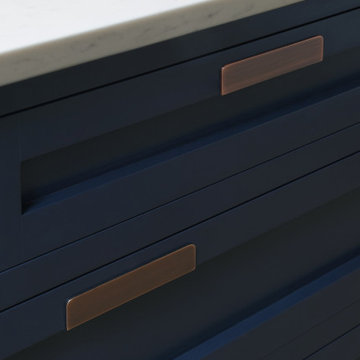
A close-up of our bespoke Inset handle. We love the sleekness of it, and how it brings a contemporary element to the more traditional shaker-style cabinet. The kitchen is painted in Basalt by Little Greene, whist the handles are in an antique bronze finish.
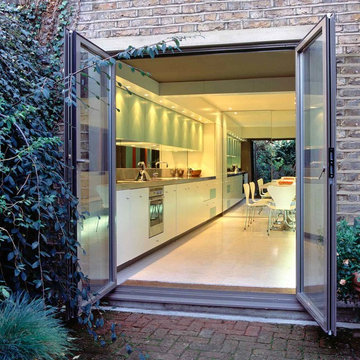
Idée de décoration pour une petite cuisine américaine parallèle design avec un évier intégré, un placard à porte plane, des portes de placards vertess, un plan de travail en inox, une crédence métallisée, une crédence miroir, un électroménager en acier inoxydable, un sol en calcaire et aucun îlot.
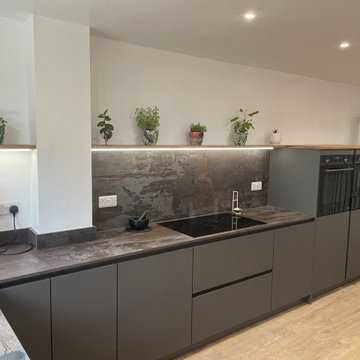
Industrial Elegance.
Inspiration pour une cuisine américaine design en L de taille moyenne avec un évier 1 bac, un placard à porte plane, des portes de placard grises, un plan de travail en surface solide, une crédence métallisée, une crédence miroir, parquet clair, aucun îlot, un sol beige et un plan de travail gris.
Inspiration pour une cuisine américaine design en L de taille moyenne avec un évier 1 bac, un placard à porte plane, des portes de placard grises, un plan de travail en surface solide, une crédence métallisée, une crédence miroir, parquet clair, aucun îlot, un sol beige et un plan de travail gris.
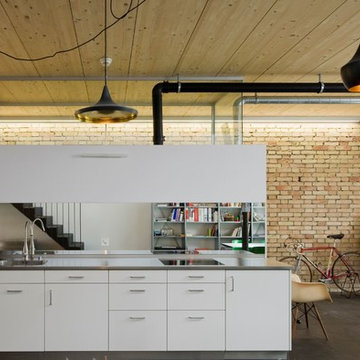
Küchenzeile wird als Raumteiler zum Designobjekt
Exemple d'une cuisine ouverte linéaire industrielle de taille moyenne avec sol en béton ciré, un évier intégré, un placard à porte plane, des portes de placard blanches, un plan de travail en inox, une crédence blanche, une crédence miroir, un électroménager noir et aucun îlot.
Exemple d'une cuisine ouverte linéaire industrielle de taille moyenne avec sol en béton ciré, un évier intégré, un placard à porte plane, des portes de placard blanches, un plan de travail en inox, une crédence blanche, une crédence miroir, un électroménager noir et aucun îlot.
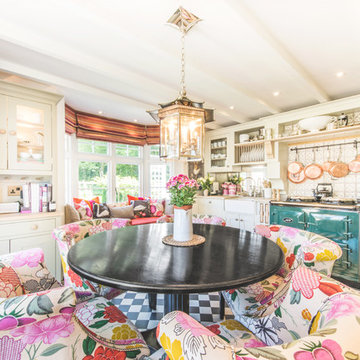
Stanford Wood Cottage extension and conversion project by Absolute Architecture. Photos by Jaw Designs, Kitchens and joinery by Ben Heath.
Réalisation d'une petite cuisine américaine tradition en L avec un évier de ferme, un placard à porte shaker, des portes de placard grises, un plan de travail en calcaire, une crédence métallisée, une crédence miroir, un électroménager noir, un sol en carrelage de céramique et aucun îlot.
Réalisation d'une petite cuisine américaine tradition en L avec un évier de ferme, un placard à porte shaker, des portes de placard grises, un plan de travail en calcaire, une crédence métallisée, une crédence miroir, un électroménager noir, un sol en carrelage de céramique et aucun îlot.
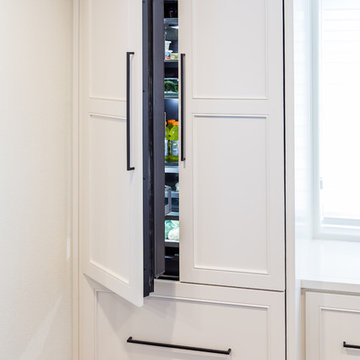
This midtown condo kitchen remodel is a stunner! Once drab and closed in with no natural light, it has been transformed into a modern, functional space made for entertaining. The soft veining in the gorgeous countertop extends around the entire kitchen, allowing for plenty of prep space and ties in the use of grey and white in the cabinet colors. Vibrant white cabinets were used on the uppers and custom paneling detail on the refrigerator, lending brightness to this space. The pop of subtle color provided by the use of grey on the lower cabinetry adds dimension and serves as a focal point, drawing the eye in. What do you think of this two-toned kitchen?
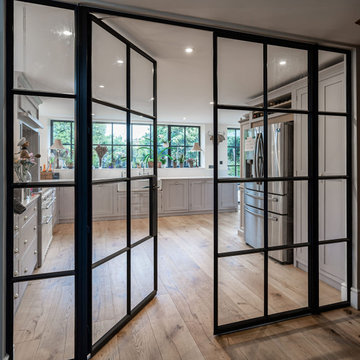
The black sash windows and mirrored splash back give this kitchen a real unique feel. This spacious handmade kitchen includes a belfast sink with grey cabinets custom created around it. The white work tops and large windows keep the kitchen bright and airy while the full length cabinets and fridge surround provide plenty of storage. All of our cabinets are handmade here in the UK. #kitchendesign #handmadekitchen #creamkitchen
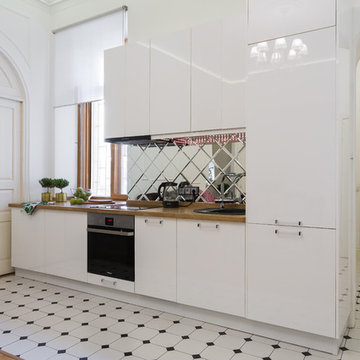
Фотографы: Екатерина Титенко, Анна Чернышова
Inspiration pour une cuisine ouverte linéaire de taille moyenne avec un évier posé, un placard à porte plane, des portes de placard blanches, un plan de travail en bois, une crédence miroir, un électroménager en acier inoxydable, carreaux de ciment au sol, aucun îlot et un sol blanc.
Inspiration pour une cuisine ouverte linéaire de taille moyenne avec un évier posé, un placard à porte plane, des portes de placard blanches, un plan de travail en bois, une crédence miroir, un électroménager en acier inoxydable, carreaux de ciment au sol, aucun îlot et un sol blanc.
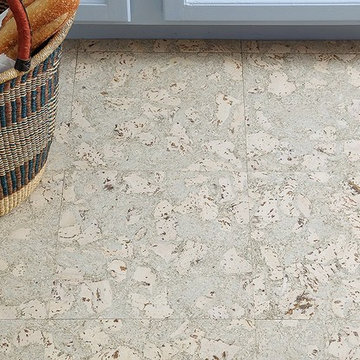
The Floors AFTER: This incredible design remind me of Italian marbleized paper. And cork is so soft and giving when I’m standing washing dishes. Megan installed it herself and says the process is supereasy. “In addition to being both durable and beautiful, this cork flooring is easily cut with a utility knife and then glued down with contact cement,” she says. “It’s literally a cut-and-paste install!”
Photos by Lesley Unruh.
Idées déco de cuisines avec une crédence miroir et aucun îlot
9