Idées déco de cuisines avec une crédence miroir et parquet clair
Trier par :
Budget
Trier par:Populaires du jour
161 - 180 sur 1 422 photos
1 sur 3
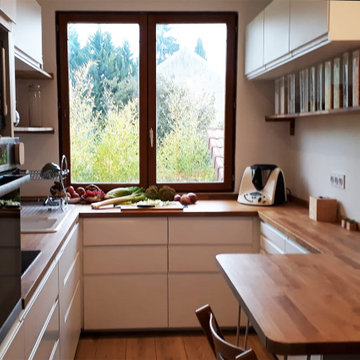
La cuisine a été complétement optimisée et repensée pour répondre aux besoin d'une famille.
Elle gagne ainsi en espace de travail et en luminosité.
Cette image montre une cuisine beige et blanche nordique en U fermée et de taille moyenne avec un évier 2 bacs, un placard à porte affleurante, des portes de placard blanches, un plan de travail en bois, une crédence métallisée, une crédence miroir, un électroménager en acier inoxydable, parquet clair, aucun îlot, un sol beige, un plan de travail marron et fenêtre au-dessus de l'évier.
Cette image montre une cuisine beige et blanche nordique en U fermée et de taille moyenne avec un évier 2 bacs, un placard à porte affleurante, des portes de placard blanches, un plan de travail en bois, une crédence métallisée, une crédence miroir, un électroménager en acier inoxydable, parquet clair, aucun îlot, un sol beige, un plan de travail marron et fenêtre au-dessus de l'évier.
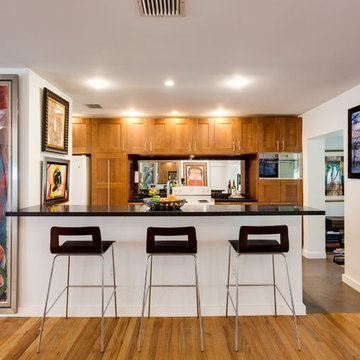
Cette photo montre une cuisine américaine linéaire tendance en bois brun de taille moyenne avec un placard à porte shaker, un plan de travail en quartz modifié, une crédence miroir, parquet clair, une péninsule, un sol marron et plan de travail noir.
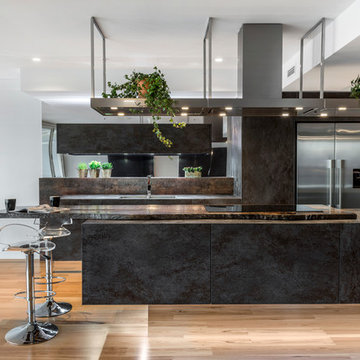
This sky home with stunning views over Brisbane's CBD, the river and Kangaroo Point Cliffs captures the maturity now
found in inner city living in Brisbane. Originally from Melbourne and with his experience gain from extensive business
travel abroad, the owner of the apartment decided to transform his home to match the cosmopolitan lifestyle he has
enjoyed whilst living in these locations.
The original layout of the kitchen was typical for apartments built over 20 years ago. The space was restricted by a
collection of small rooms, two dining areas plus kitchen that did not take advantage of the views or the need for a strong
connection between living areas and the outdoors.
The new design has managed to still give definition to activities performed in the kitchen, dining and living but through
minimal detail the kitchen does not dominate the space which can often happen in an open plan.
A typical galley kitchen design was selected as it best catered for how the space relates to the rest of the apartment and
adjoining living space. An effortless workflow is created from the start point of the pantry, housing food stores as well as
small appliances, and refrigerator. These are within easy reach of the preparation zones and cooking on the island. Then
delivery to the dining area is seamless.
There are a number of key features used in the design to create the feeling of spaces whilst maximising functionality. The
mirrored kickboards reflect light (aided by the use of LED strip lighting to the underside of the cabinets) creating the illusion
that the cabinets are floating thus reducing the footprint in the design.
The simple design philosophy is continued with the use of Laminam, 3mm porcelain sheets to the vertical and horizontal
surfaces. This material is then mitred on the edges of all drawers and doors extenuate the seamless, minimalist, cube look.
A cantilevered bespoke silky oak timber benchtop placed on the island creates a small breakfast/coffee area whilst
increasing bench space and creating the illusion of more space. The stain and other features of this unique piece of timber
compliments the tones found in the porcelain skin of the kitchen.
The half wall built behind the sinks hides the entry point of the services into the apartment. This has been clad in a
complimentary laminate for the timber benchtop . Mirror splashbacks help reflect more light into the space. The cabinets
above the cleaning zone also appear floating due to the mirrored surface behind and the placement of LED strip lighting
used to highlight the perimeter.
A fully imported FALMAC Stainless Rangehood and flyer over compliments the plasterboard bulkhead that houses the air
conditioning whilst providing task lighting to the island.
Lighting has been used throughout the space to highlight and frame the design elements whist creating illumination for all
tasks completed in the kitchen.
Achieving "fluid motion" has been a major influence in the choice of hardware used in the design. Blum servo drive
electronic drawer opening systems have been used to counter act any issues that may be encounter by the added weight
of the porcelain used on the drawer fronts. These are then married with Blum Intivo soft close drawer systems.
The devil is in the detail with a design and space that is so low profile yet complicated in it's simplicity.
Steve Ryan - Rix Ryan Photography
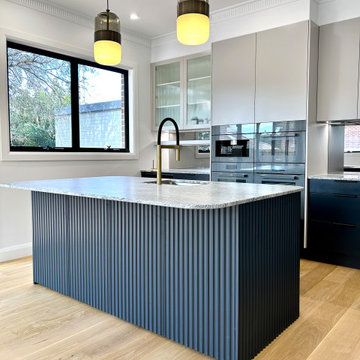
GREY DAZE
- Custom designed and manufactured kitchen, finished in matte two tone grey polyurethane
- Feature island slat panelling
- 55mm thick floating shelving
- 20mm thick round benchtop, in natural 'Alaskan Grey' marble
- Smokey mirror splashback
- Fluted glass display doors
- Recessed LED strip lighting
- Fully integrated fridge/ freezer
- Brass and black handles
- Blum hardware
Sheree Bounassif, Kitchens by Emanuel
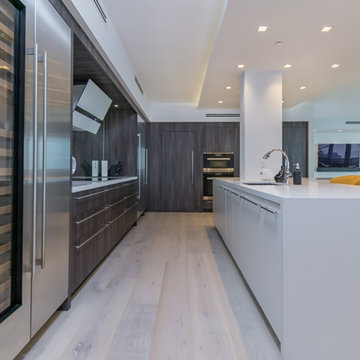
Aménagement d'une grande cuisine ouverte contemporaine en L avec un évier encastré, un placard à porte shaker, des portes de placard marrons, un plan de travail en surface solide, une crédence miroir, un électroménager en acier inoxydable, parquet clair, îlot, un sol beige et un plan de travail blanc.
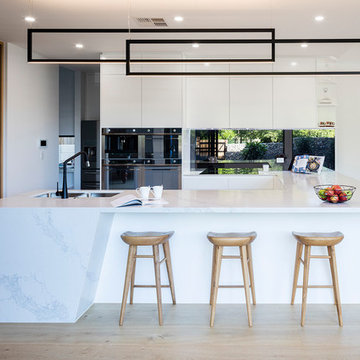
Modern style kitchen with clean lines
Inspiration pour une cuisine ouverte design en U de taille moyenne avec un évier 2 bacs, des portes de placard blanches, un plan de travail en quartz, une crédence métallisée, une crédence miroir, un électroménager noir, parquet clair, aucun îlot, un sol beige, un plan de travail blanc et un placard à porte plane.
Inspiration pour une cuisine ouverte design en U de taille moyenne avec un évier 2 bacs, des portes de placard blanches, un plan de travail en quartz, une crédence métallisée, une crédence miroir, un électroménager noir, parquet clair, aucun îlot, un sol beige, un plan de travail blanc et un placard à porte plane.
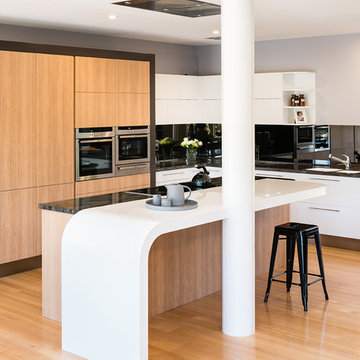
Two door finishes:-
Laminex Sublime Teak
Two pack paint in 'White on White'
Bench top - Corian 'Sorrel', 'Glacier White' and 'Glacier Ice' used to clad column with LEDs for evening effect.
Photography by Tim Turner
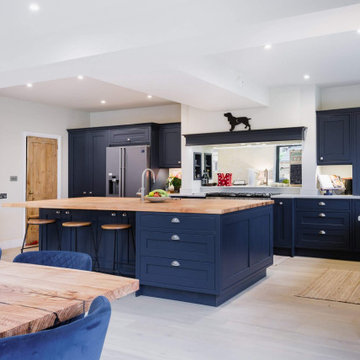
Aménagement d'une cuisine américaine en U de taille moyenne avec un placard à porte shaker, des portes de placard bleues, un plan de travail en bois, une crédence multicolore, une crédence miroir, un électroménager en acier inoxydable, parquet clair, îlot, un sol marron et un plan de travail marron.
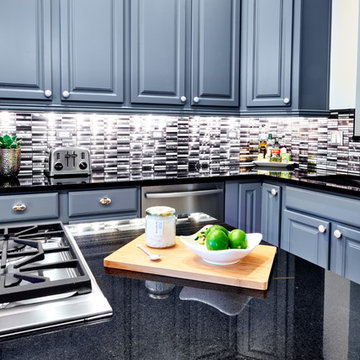
Aaron Lee Photography
Exemple d'une cuisine tendance avec un évier 2 bacs, des portes de placard grises, une crédence métallisée, une crédence miroir, un électroménager en acier inoxydable, parquet clair et îlot.
Exemple d'une cuisine tendance avec un évier 2 bacs, des portes de placard grises, une crédence métallisée, une crédence miroir, un électroménager en acier inoxydable, parquet clair et îlot.
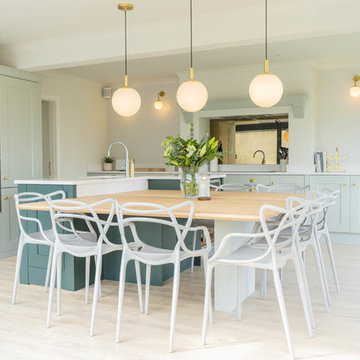
With its earthy tones and ambient lighting, this kitchen really is a dream. The rich depth from the Copse Green island enhances the cool undertones in the Partridge Grey units.
Dropped seating in the island, and contrasting oak worktops create the ultimate social space. It doesn't stop there - another beautiful feature is created by a mantle lined chimney breast which encompasses the hob. Functionality was carefully considered, just as much as the aesthetics. We can't wait to come round for dinner!
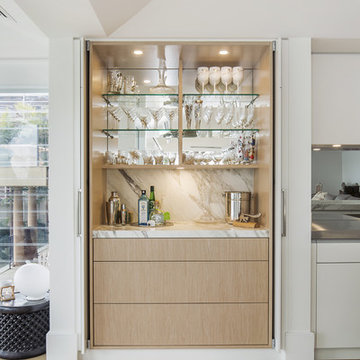
A striking entertainers kitchen in a beach house at Sydney's Palm Beach. Featuring a drinks bar hidden behind pocket doors, calacatta oro island bench, stainless steel benchtops with welded in sinks, walk in pantry/scullery, integrated Sub-Zero refrigerator, Wolf 76cm oven, and motorised drawers
Photos: Paul Worsley @ Live By The Sea
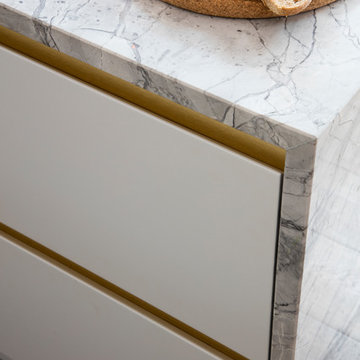
Brass recessed channel, beautifully highlight simple lines of the drawers and elegance of Moonrock granite.
David Giles Photography
Exemple d'une grande cuisine ouverte parallèle tendance avec un évier encastré, un placard à porte plane, des portes de placard blanches, plan de travail en marbre, une crédence miroir, un électroménager noir, parquet clair, îlot, un sol beige et un plan de travail gris.
Exemple d'une grande cuisine ouverte parallèle tendance avec un évier encastré, un placard à porte plane, des portes de placard blanches, plan de travail en marbre, une crédence miroir, un électroménager noir, parquet clair, îlot, un sol beige et un plan de travail gris.
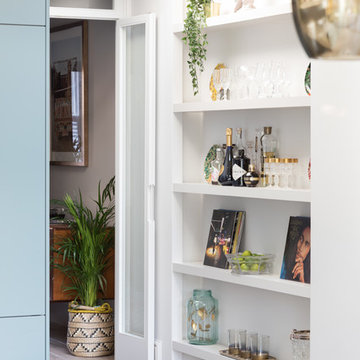
We designed these recessed, LED lit shelves on the wall leading from the double reception space to the new kitchen extension. This add a focal point and purpose to what could have felt like a corridor. We positioned one of the three roof lights as close to the full height glazed French doors to kick as much natural light back into the middle reception space.
Photography by @paullcraig
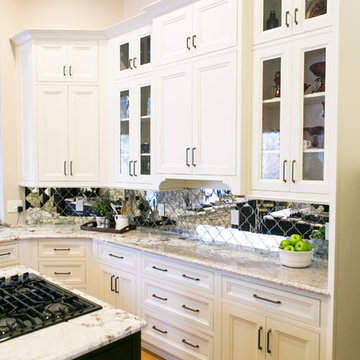
Réalisation d'une cuisine ouverte tradition en U de taille moyenne avec un évier encastré, un placard avec porte à panneau encastré, des portes de placard blanches, un plan de travail en granite, une crédence miroir, un électroménager noir, parquet clair, îlot et un sol marron.

Cette image montre une cuisine américaine design en L de taille moyenne avec un placard à porte shaker, un plan de travail en quartz, îlot, un plan de travail blanc, des portes de placard blanches, une crédence métallisée, une crédence miroir, parquet clair et un sol beige.
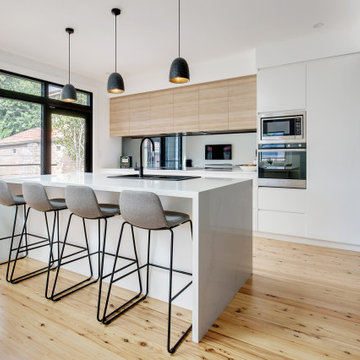
Cette photo montre une cuisine ouverte moderne en L de taille moyenne avec un évier posé, un placard à porte plane, un plan de travail en quartz modifié, une crédence métallisée, une crédence miroir, un électroménager en acier inoxydable, parquet clair, îlot, un sol multicolore et un plan de travail blanc.
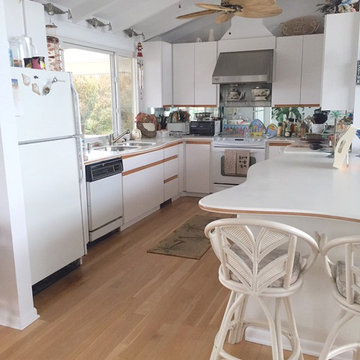
Exemple d'une cuisine exotique en U de taille moyenne avec un évier 2 bacs, un placard à porte plane, des portes de placard blanches, un plan de travail en quartz modifié, une crédence miroir, un électroménager blanc, parquet clair et une péninsule.
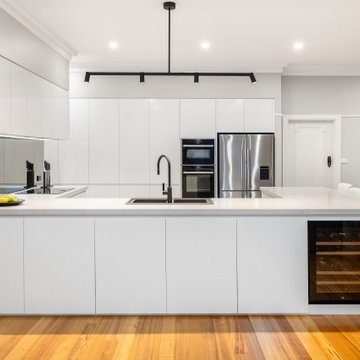
Modern & Minimalist at its Best
Our Ashburton project is a striking example of clean modern design. We love the handle free look and all that tall storage. A perfect way to utilise the difficult corner unit with a drinks fridge, accessing along side the seating area. Now drinks anyone?
The functionality of the kitchen was essential for this young adult family. Bench space and storage capacity were noted as items of importance along with the lighting.
A sleek minimalist space has emerged through the design process, with the designer taking the opportunity to move the oven to the rear wall alongside the pantry spaces.
Effectively this opened up the bench space either side of the hotplate. The inclusion of drawers under the bench and throughout the internals of the multiple pantries allowed for more usable storage
A mirror splashback was placed behind the hotplate with LED strip lighting creating an ambient light for the night time setting. The consistent theme of black appliances and accessories adds to the structure of the space.
This kitchen performs well in an entertainment capacity with a bar fridge built into the rear of the kitchen facing the living zone, along with more cupboards to store glassware and beverages
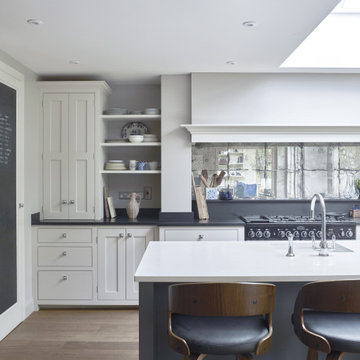
We adore the details in this outstandingly beautiful Shaker kitchen, such as the large bespoke faux chimney that hides a structural pier in one of the legs. The antique mirror splashback squares reflect light in the room. The island has a Villeroy & Boch sink and a Perrin & Rowe Oberon tap, as well as polished chrome Armac Martin, handles to match.
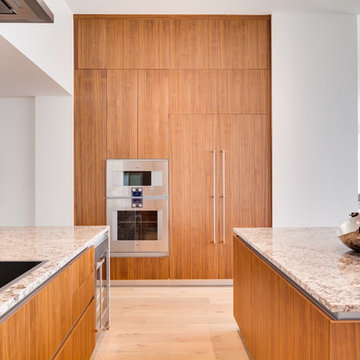
Idée de décoration pour une grande cuisine ouverte minimaliste en L et bois brun avec un évier encastré, un placard à porte plane, un plan de travail en granite, une crédence miroir, un électroménager en acier inoxydable, parquet clair, îlot, un sol beige et un plan de travail multicolore.
Idées déco de cuisines avec une crédence miroir et parquet clair
9