Idées déco de cuisines avec une crédence miroir et parquet foncé
Trier par :
Budget
Trier par:Populaires du jour
241 - 260 sur 757 photos
1 sur 3
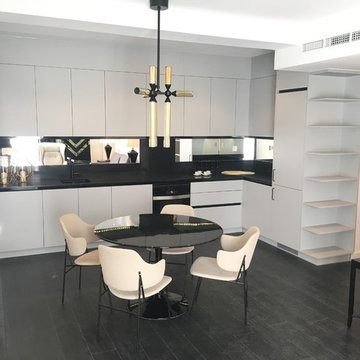
Cocina abierta al salón.
Muebles en acabado Luxe gris metalizado mate, con apertura Gola lacada en negro.
Encimera Silestone negro Tao.
Pared-salpicadero forrada en espejo.
Electrodomésticos integrados.
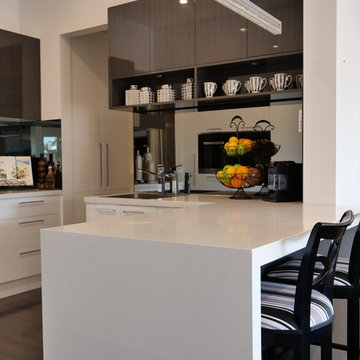
Kitchen Area with Butlers Pantry
Photo Credit: Bergsproduction
Exemple d'une cuisine ouverte tendance en L de taille moyenne avec un évier posé, un placard à porte shaker, des portes de placard blanches, un plan de travail en granite, une crédence grise, une crédence miroir, un électroménager noir, parquet foncé, îlot et un sol marron.
Exemple d'une cuisine ouverte tendance en L de taille moyenne avec un évier posé, un placard à porte shaker, des portes de placard blanches, un plan de travail en granite, une crédence grise, une crédence miroir, un électroménager noir, parquet foncé, îlot et un sol marron.
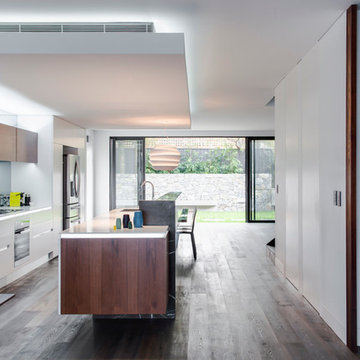
The Rodd Point Full House Renovation by Liebke Projects.
Architecturally designed full house renovation in Rodd Point, Sydney. This house was designed for sale, so it had to tick many boxes, the spaces where narrow and long so connection was important in the overall design process. .
The kitchen is no different. Connection of materials was important - Timber Veneer, 2pac Polyurethane in two colours, Pietra Grey Marble, Tinted mirror & Corian benchtops work wonderfully together to create a sophisticated palette of materials & texture.
| BUILD Liebke Projects
| INTERIOR DESIGN Minosa Design
| EXTERIOR DESIGN Sanctum Design
| IMAGES Nicole England
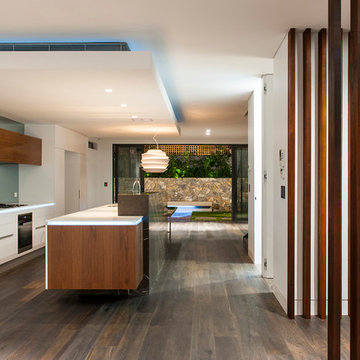
2014 Full House Renovation by Liebke Projects, Rodd Point
This house was designed for sale, so it had to tick many boxes, the spaces where narrow and long so connection was important in the overall design process. .
The kitchen is no different. Connection of materials was important - Timber Veneer, 2pac Polyurethane in two colours, Pietra Grey Marble, Tinted mirror & Corian benchtops work wonderfully together to create a sophisticated palette of materials & texture.
| BUILD Liebke Projects
| INTERIOR DESIGN Minosa Design
| EXTERIOR DESIGN Sanctum Design
| IMAGES Nicole England
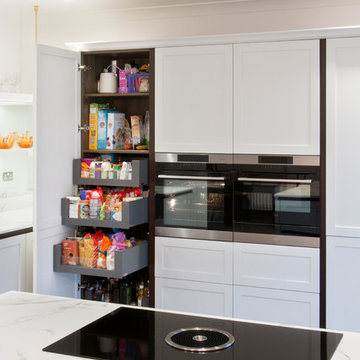
Charlotte Wright Photography
Cette photo montre une grande cuisine américaine tendance en L avec un évier 2 bacs, un placard à porte shaker, des portes de placard blanches, un plan de travail en quartz, une crédence miroir, un électroménager noir, parquet foncé, îlot et un sol marron.
Cette photo montre une grande cuisine américaine tendance en L avec un évier 2 bacs, un placard à porte shaker, des portes de placard blanches, un plan de travail en quartz, une crédence miroir, un électroménager noir, parquet foncé, îlot et un sol marron.
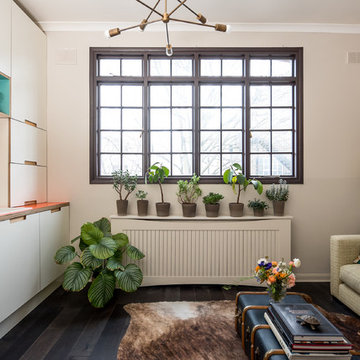
Caitlin Mogridge
Aménagement d'une petite cuisine ouverte linéaire et encastrable rétro avec un évier 1 bac, un placard à porte plane, des portes de placard blanches, un plan de travail en stratifié, une crédence miroir, parquet foncé, aucun îlot et un sol marron.
Aménagement d'une petite cuisine ouverte linéaire et encastrable rétro avec un évier 1 bac, un placard à porte plane, des portes de placard blanches, un plan de travail en stratifié, une crédence miroir, parquet foncé, aucun îlot et un sol marron.
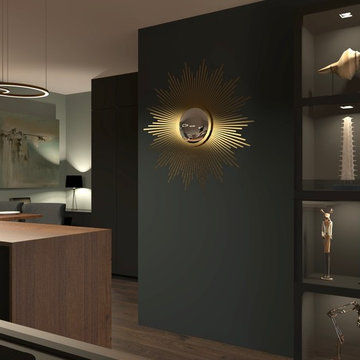
Vue sur le cabinet de curiosités
Idées déco pour une petite cuisine américaine linéaire rétro avec un évier posé, un placard à porte affleurante, des portes de placard noires, un plan de travail en bois, une crédence miroir, un électroménager en acier inoxydable, parquet foncé et îlot.
Idées déco pour une petite cuisine américaine linéaire rétro avec un évier posé, un placard à porte affleurante, des portes de placard noires, un plan de travail en bois, une crédence miroir, un électroménager en acier inoxydable, parquet foncé et îlot.
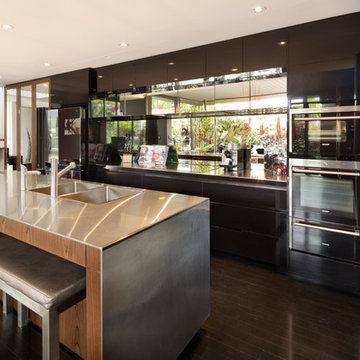
Cette image montre une cuisine ouverte linéaire design avec un évier intégré, un placard à porte plane, des portes de placard marrons, un plan de travail en inox, une crédence miroir, un électroménager en acier inoxydable, parquet foncé et îlot.
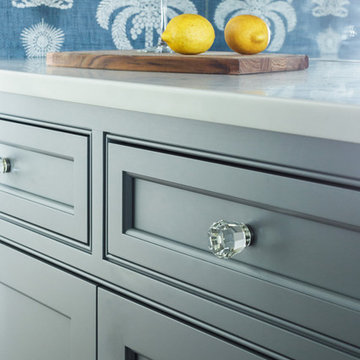
Réalisation d'une cuisine parallèle design fermée et de taille moyenne avec un évier encastré, un placard avec porte à panneau encastré, des portes de placard bleues, plan de travail en marbre, une crédence miroir, un électroménager en acier inoxydable, parquet foncé et aucun îlot.
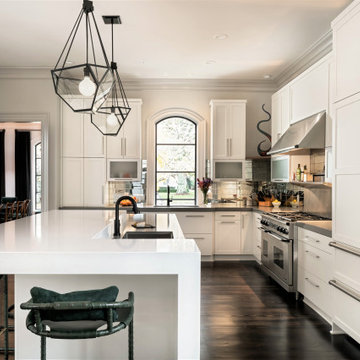
Placing the main sink in front of the window presented a whole host of design challenges. The cabinet was pulled forward to allow the casing to continue uninterrupted and the back of the cabinet was finished for a clean appearance from the street.
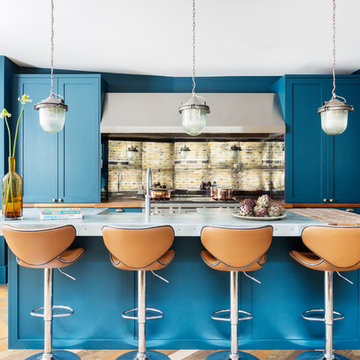
Aménagement d'une cuisine ouverte éclectique en L de taille moyenne avec un évier de ferme, un placard à porte shaker, des portes de placard bleues, un plan de travail en zinc, une crédence miroir, un électroménager en acier inoxydable, parquet foncé, îlot, un sol multicolore et un plan de travail gris.
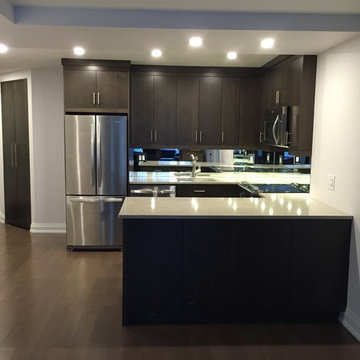
Réalisation d'une cuisine ouverte tradition en U et bois foncé de taille moyenne avec un évier encastré, un placard à porte plane, plan de travail en marbre, une crédence miroir, un électroménager en acier inoxydable, parquet foncé et une péninsule.
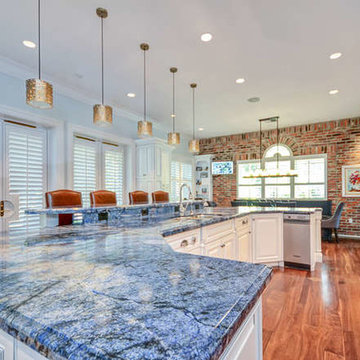
A grand home with gorgeous custom furnishings throughout. One of the best parts of the home is the beautiful great room - a transitional open space that combines a lush dining room, relaxing sitting room, and entertainment area (complete with a pool table and home bar!).
Other aspects of the home also showcase custom design work - from the large in-home theater to the exquisite master bedroom - every detail in this home was well-thought out and executed.
Project designed by Tampa, Florida design firm Crespo Design Group. They also serve Malibu, Tampa, New York City, the Caribbean, and other areas throughout the United States.
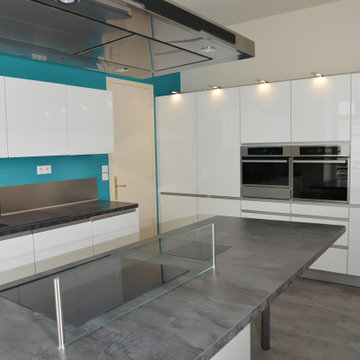
Cette image montre une grande cuisine ouverte encastrable et parallèle minimaliste avec un évier encastré, un placard avec porte à panneau encastré, des portes de placard blanches, un plan de travail en granite, une crédence miroir, parquet foncé, îlot, un sol gris et un plan de travail gris.
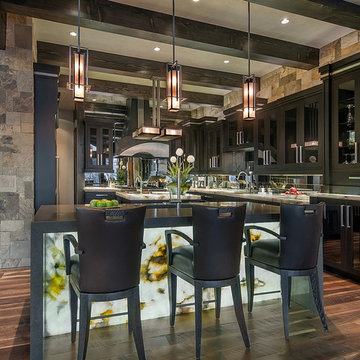
Photography Credit - Jay Rush
Inspiration pour une grande cuisine encastrable chalet en U et bois foncé avec un évier posé, un placard à porte shaker, un plan de travail en quartz, une crédence métallisée, une crédence miroir, parquet foncé, 2 îlots et un sol marron.
Inspiration pour une grande cuisine encastrable chalet en U et bois foncé avec un évier posé, un placard à porte shaker, un plan de travail en quartz, une crédence métallisée, une crédence miroir, parquet foncé, 2 îlots et un sol marron.
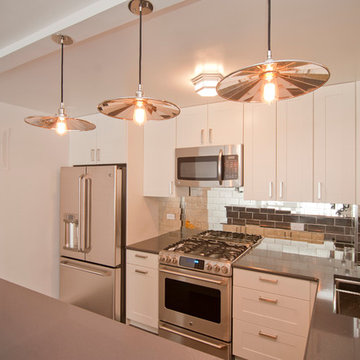
Exemple d'une cuisine tendance en U fermée et de taille moyenne avec un évier encastré, un placard à porte shaker, des portes de placard blanches, un plan de travail en stratifié, une crédence métallisée, une crédence miroir, un électroménager en acier inoxydable, parquet foncé, une péninsule et un sol marron.
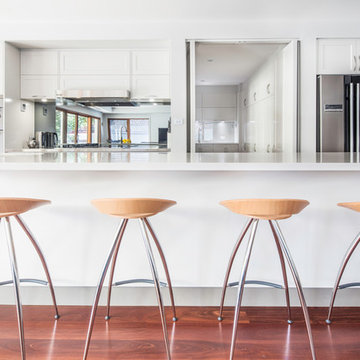
Nathan Lanham Photography
Cette photo montre une grande cuisine ouverte parallèle chic avec un placard à porte shaker, des portes de placard blanches, parquet foncé, îlot, un évier encastré, un plan de travail en quartz modifié, une crédence métallisée, une crédence miroir, un électroménager en acier inoxydable et un sol marron.
Cette photo montre une grande cuisine ouverte parallèle chic avec un placard à porte shaker, des portes de placard blanches, parquet foncé, îlot, un évier encastré, un plan de travail en quartz modifié, une crédence métallisée, une crédence miroir, un électroménager en acier inoxydable et un sol marron.
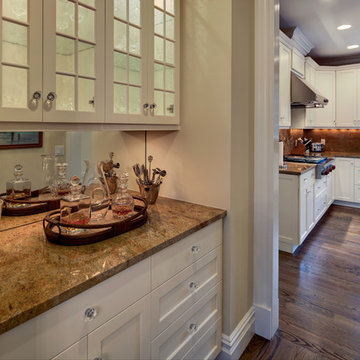
Butler's Pantry Into Kitchen
Exemple d'une petite cuisine linéaire chic avec un placard à porte vitrée, des portes de placard blanches, un plan de travail en granite, une crédence miroir et parquet foncé.
Exemple d'une petite cuisine linéaire chic avec un placard à porte vitrée, des portes de placard blanches, un plan de travail en granite, une crédence miroir et parquet foncé.
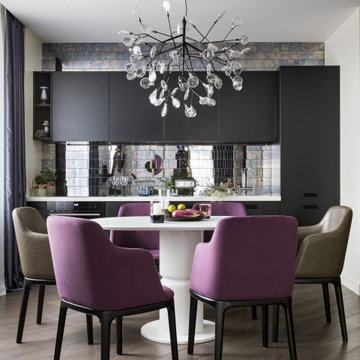
Idées déco pour une cuisine ouverte linéaire contemporaine de taille moyenne avec un évier encastré, un placard à porte plane, des portes de placard noires, un plan de travail en quartz modifié, une crédence multicolore, une crédence miroir, un électroménager noir, parquet foncé, un sol marron et un plan de travail blanc.
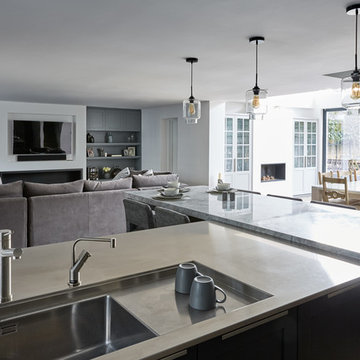
The result of a close collaboration between designer and client, this stylish kitchen maximises the varying heights and shapes of the space to create a blend of relaxed, open-plan charm and functionally distinct working and living zones. The thoughtful updating of classic aesthetics lends the room a timeless beauty, while a tonal range of warm greys creates a subtle counterpoint to distinctive accents such as brass fittings and sliding ladders.
An abundance of light graces the space as it flows between the needs of chic entertaining, informal family gatherings and culinary proficiency. Plentiful – and occasionally quirky – storage also forms a key design detail, while the finest in materials and equipment make this kitchen a place to truly enjoy.
Photo by Jake Fitzjones
Idées déco de cuisines avec une crédence miroir et parquet foncé
13