Idées déco de cuisines avec une crédence miroir et un sol blanc
Trier par :
Budget
Trier par:Populaires du jour
121 - 140 sur 551 photos
1 sur 3
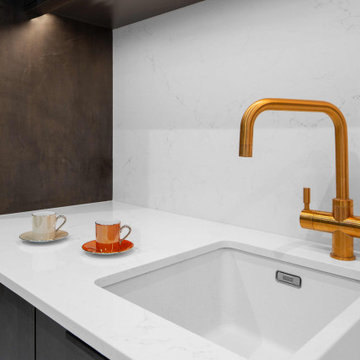
A sizable extension was added to the back of this familly home creating a large kitchen, dining zone for the family to enjoy and grow with.
Heavily textured slab style units in a black-gold-slate effect finish were selected taking full advantage of the natural light available from the wall to wall glass at the end of the extension. A brilliant white quartz worktop with a subtle vein contrast beautifully with the kitchen units.
A full compliment of integrated appliances, ovens and venting induction hob with plenty of storage including a cocktail unit with pocket doors, perfect for entertaining.
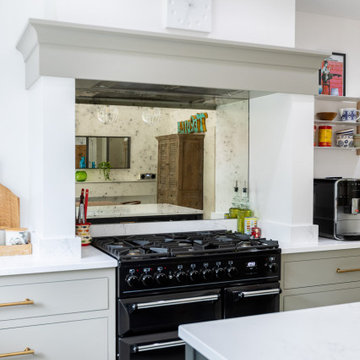
A light, bright open plan kitchen with ample space to dine, cook and store everything that needs to be tucked away.
As always, our bespoke kitchens are designed and built to suit lifestyle and family needs and this one is no exception. Plenty of island seating and really importantly, lots of room to move around it. Large cabinets and deep drawers for convenient storage plus accessible shelving for cook books and a wine fridge perfectly positioned for the cook! Look closely and you’ll see that the larder is shallow in depth. This was deliberately (and cleverly!) designed to accommodate a large beam behind the back of the cabinet, yet still allows this run of cabinets to look balanced.
We’re loving the distinctive brass handles by Armac Martin against the Hardwicke White paint colour on the cabinetry - along with the Hand Silvered Antiqued mirror splashback there’s plenty of up-to-the-minute design details which ensure this classic shaker is contemporary yes classic in equal measure.
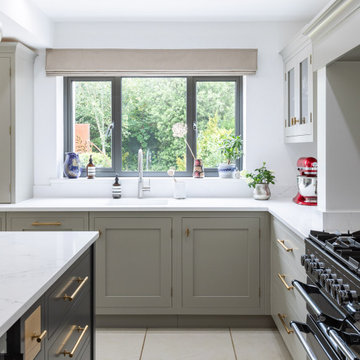
A light, bright open plan kitchen with ample space to dine, cook and store everything that needs to be tucked away.
As always, our bespoke kitchens are designed and built to suit lifestyle and family needs and this one is no exception. Plenty of island seating and really importantly, lots of room to move around it. Large cabinets and deep drawers for convenient storage plus accessible shelving for cook books and a wine fridge perfectly positioned for the cook! Look closely and you’ll see that the larder is shallow in depth. This was deliberately (and cleverly!) designed to accommodate a large beam behind the back of the cabinet, yet still allows this run of cabinets to look balanced.
We’re loving the distinctive brass handles by Armac Martin against the Hardwicke White paint colour on the cabinetry - along with the Hand Silvered Antiqued mirror splashback there’s plenty of up-to-the-minute design details which ensure this classic shaker is contemporary yes classic in equal measure.
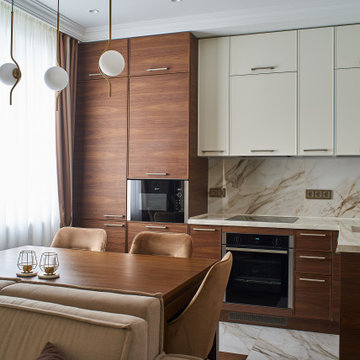
Aménagement d'une cuisine ouverte blanche et bois contemporaine en L et bois brun de taille moyenne avec un évier encastré, un placard à porte plane, un plan de travail en surface solide, une crédence beige, une crédence miroir, un électroménager noir, un sol en carrelage de céramique, îlot, un sol blanc, un plan de travail beige et un plafond décaissé.
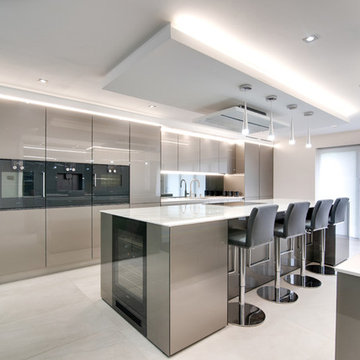
Aménagement d'une cuisine contemporaine avec un évier encastré, un placard à porte plane, des portes de placard grises, une crédence métallisée, une crédence miroir, îlot, un sol blanc et un plan de travail blanc.
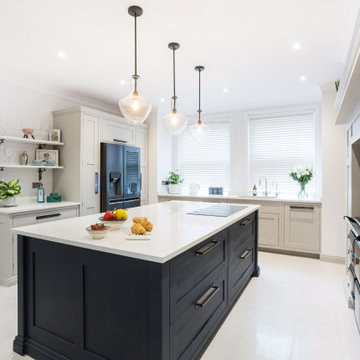
It was such a pleasure working with Mr & Mrs Baker to design, create and install the bespoke Wellsdown kitchen for their beautiful town house in Saffron Walden. Having already undergone a vast renovation on the bedrooms and living areas, the homeowners embarked on an open-plan kitchen and living space renovation, and commissioned Burlanes for the works.

A modern kitchen which still feels homely. We chose an inframe kitchen but with a flat door. As it's a bespoke, traditional style of kitchen but the flat door and long bar handles give it a streamlined and contemporary feel.
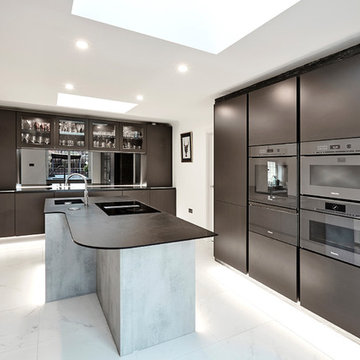
This project had an open plan kitchen extension. This kitchen is a handle-less German kitchen in a mix of Dark grey and concrete. This is teamed with Kelya Dekton worktops and Miele Artline handle-less grey appliances.
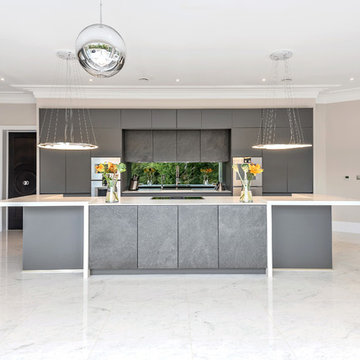
An elegant grey and white statement kitchen with a combination of matt and textured grey cabinetry. Symmetry is key to this sleek design, with Gaggenau appliances positioned both sides of the mirrored backsplash, and two breakfast bar seating areas at either end of the island. The space also features an underground wine cellar.
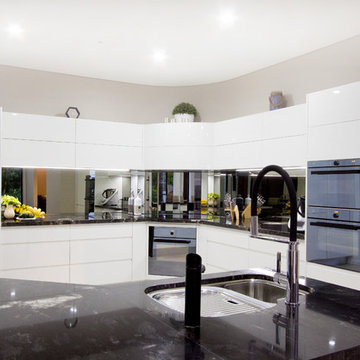
Tops: 40mm pencil edge Granite wtih 2 x waterfall ends
Doors: Ultra White 2Pack Painted gloss Handless style
Blum Hardware
Lift up wall cupboard doors
Tap: High Chef black hose, and ZIP Tap
Sink: Oliveri undermounted sink
Custom curved joinery to rangehood cupboard
Custom entertainment and bar joinery with lighting and winerack
Glenn Weiss Photography
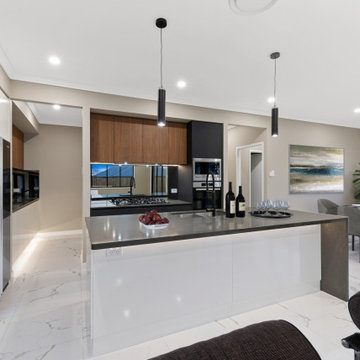
Idée de décoration pour une grande cuisine design en U avec un évier posé, des portes de placard noires, une crédence noire, une crédence miroir, un électroménager noir, un sol en carrelage de céramique, îlot, un sol blanc et plan de travail noir.
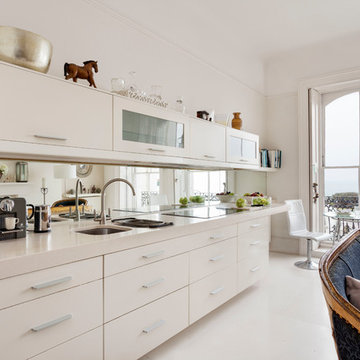
Idées déco pour une cuisine linéaire contemporaine fermée et de taille moyenne avec un évier 2 bacs, un placard à porte plane, des portes de placard blanches, une crédence miroir et un sol blanc.
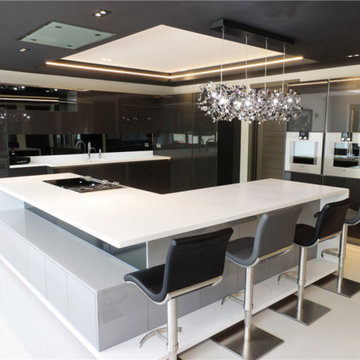
Corian Designer White Worktops with luxury Italian seating by Peressini Casa / Bi-fold doors
Idée de décoration pour une grande cuisine américaine minimaliste avec des portes de placard grises, une crédence miroir, un électroménager en acier inoxydable, îlot, un sol blanc et un plan de travail blanc.
Idée de décoration pour une grande cuisine américaine minimaliste avec des portes de placard grises, une crédence miroir, un électroménager en acier inoxydable, îlot, un sol blanc et un plan de travail blanc.
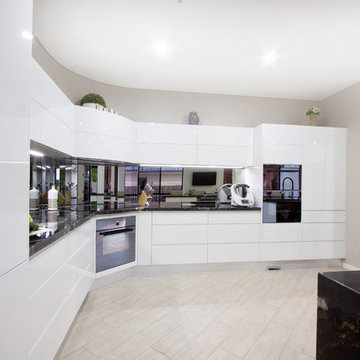
Tops: 40mm pencil edge Granite wtih 2 x waterfall ends
Doors: Ultra White 2Pack Painted gloss Handless style
Blum Hardware
Lift up wall cupboard doors
Tap: High Chef black hose, and ZIP Tap
Sink: Oliveri undermounted sink
Custom curved joinery to rangehood cupboard
Custom entertainment and bar joinery with lighting and winerack
Glenn Weiss Photography
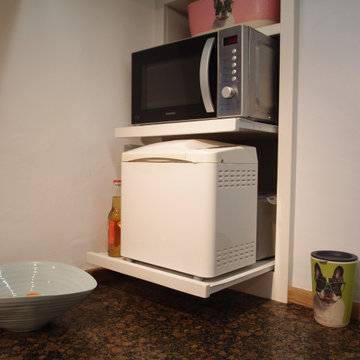
North facing kitchen with white painted shaker style doors, walnut handles and brown granite worktops. White wood effect floor and copper tap. Low ceiling. Solid wood cabinetry and doors
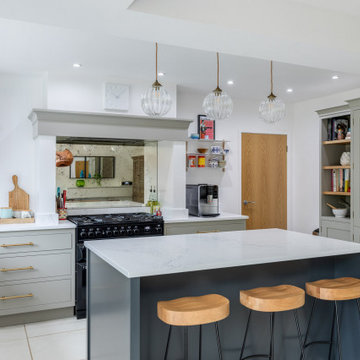
A light, bright open plan kitchen with ample space to dine, cook and store everything that needs to be tucked away.
As always, our bespoke kitchens are designed and built to suit lifestyle and family needs and this one is no exception. Plenty of island seating and really importantly, lots of room to move around it. Large cabinets and deep drawers for convenient storage plus accessible shelving for cook books and a wine fridge perfectly positioned for the cook! Look closely and you’ll see that the larder is shallow in depth. This was deliberately (and cleverly!) designed to accommodate a large beam behind the back of the cabinet, yet still allows this run of cabinets to look balanced.
We’re loving the distinctive brass handles by Armac Martin against the Hardwicke White paint colour on the cabinetry - along with the Hand Silvered Antiqued mirror splashback there’s plenty of up-to-the-minute design details which ensure this classic shaker is contemporary yes classic in equal measure.
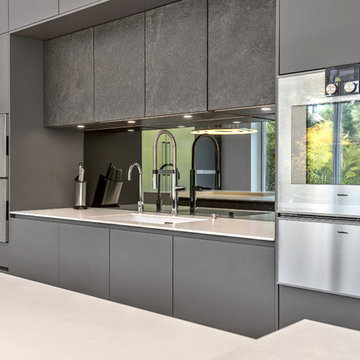
An elegant grey and white statement kitchen with a combination of matt and textured grey cabinetry. Symmetry is key to this sleek design, with Gaggenau appliances positioned both sides of the mirrored backsplash, and two breakfast bar seating areas at either end of the island. The space also features an underground wine cellar.
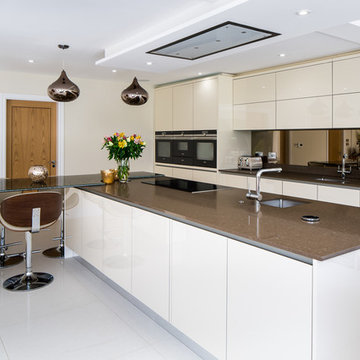
Idées déco pour une grande cuisine parallèle contemporaine avec un placard à porte plane, une crédence métallisée, une crédence miroir, un électroménager en acier inoxydable, un sol en ardoise, un plan de travail marron, un évier encastré, des portes de placard beiges, îlot et un sol blanc.
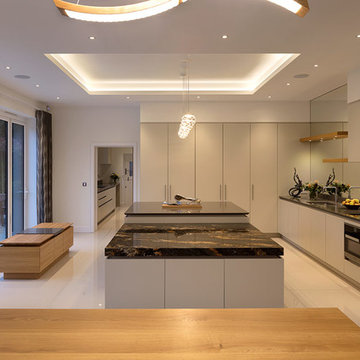
Roundhouse Urbo matt lacquer bespoke kitchen in Farrow & Ball Shaded White with worktops in Unistone Grigio polished and Black Fusion with mirrored splashback. Photography by Nick Kane.
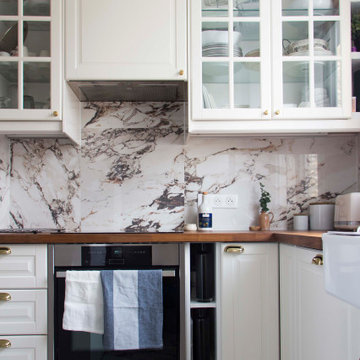
Idée de décoration pour une cuisine blanche et bois tradition en L fermée et de taille moyenne avec un évier 1 bac, un placard à porte vitrée, des portes de placard blanches, un plan de travail en bois, une crédence blanche, une crédence miroir, un électroménager en acier inoxydable, un sol blanc, un plan de travail marron et un sol en carrelage de céramique.
Idées déco de cuisines avec une crédence miroir et un sol blanc
7