Idées déco de cuisines avec une crédence miroir et un sol en bois brun
Trier par :
Budget
Trier par:Populaires du jour
1 - 20 sur 1 281 photos
1 sur 3
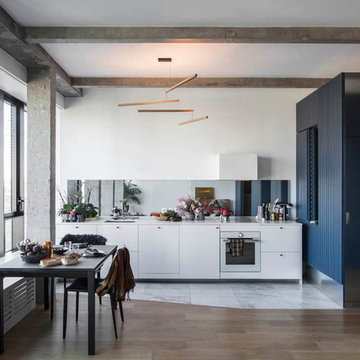
© Bertrand Fompeyrine
Réalisation d'une cuisine linéaire design avec un évier encastré, un placard à porte plane, des portes de placard blanches, une crédence métallisée, une crédence miroir, un électroménager blanc, un sol en bois brun, un sol marron et un plan de travail blanc.
Réalisation d'une cuisine linéaire design avec un évier encastré, un placard à porte plane, des portes de placard blanches, une crédence métallisée, une crédence miroir, un électroménager blanc, un sol en bois brun, un sol marron et un plan de travail blanc.

Mes clients désiraient des pièces plus ouvertes et une circulation plus fluide entre la cuisine et leur salle à manger. Nous avons donc réunis les deux pièces, changé l'ensemble des meubles de la cuisine et posé un sol esprit carreaux ciment vintage.
L'ensemble des menuiseries extérieures ont été changées et sublimées par des stores sur mesure.
Côté cuisine, nous avons opté pour des meubles aux lignes pures et une crédence miroir pour apporter de la profondeur.
Pour la salle à manger, nous avons conservé les meubles mis en valeur par une suspension légère et moderne.

Inspiration pour une cuisine design en L et bois foncé avec un évier encastré, un placard à porte plane, une crédence miroir, un sol en bois brun, îlot, un sol marron et un plan de travail gris.

This space is the perfect example of the power of paint color. What was once all red (walls, floor, & cabinets hue) is now fresh and neutralized. To balance out the red-toned wood floor, a lighter wall color adds contrast while making the space feel brighter and lighter. Gray lower cabinetry add interest and weight to balance out all the lightness above. Accents of brass warm up the space and modern lighting adds a playful mood.

Contractor: Giffin and Crane
Photographer: Jim Bartsch
Idée de décoration pour une cuisine craftsman en L et bois brun fermée et de taille moyenne avec un électroménager en acier inoxydable, un placard avec porte à panneau encastré, une crédence miroir, un sol en bois brun et îlot.
Idée de décoration pour une cuisine craftsman en L et bois brun fermée et de taille moyenne avec un électroménager en acier inoxydable, un placard avec porte à panneau encastré, une crédence miroir, un sol en bois brun et îlot.
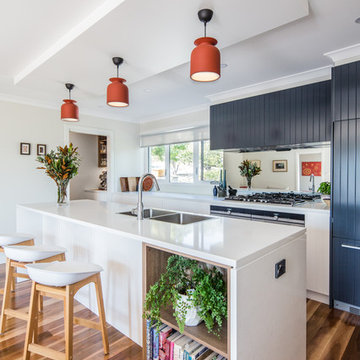
Nathan Lanham Photography
Aménagement d'une grande cuisine ouverte parallèle contemporaine avec un évier 2 bacs, des portes de placard blanches, un plan de travail en quartz modifié, une crédence miroir, un électroménager en acier inoxydable, un sol en bois brun, îlot, un sol marron et un plan de travail blanc.
Aménagement d'une grande cuisine ouverte parallèle contemporaine avec un évier 2 bacs, des portes de placard blanches, un plan de travail en quartz modifié, une crédence miroir, un électroménager en acier inoxydable, un sol en bois brun, îlot, un sol marron et un plan de travail blanc.
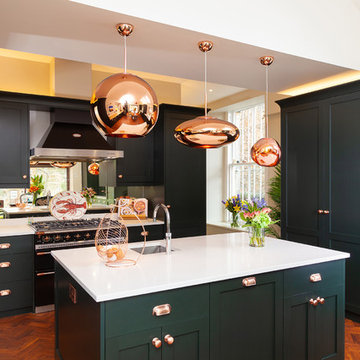
Idée de décoration pour une cuisine tradition avec un évier 1 bac, un placard à porte shaker, des portes de placards vertess, une crédence miroir, un sol en bois brun, îlot et un plan de travail blanc.

Cette photo montre une grande cuisine ouverte parallèle tendance avec un évier posé, des portes de placard blanches, un plan de travail en quartz modifié, une crédence miroir, un électroménager en acier inoxydable, îlot, un placard à porte plane, un sol marron, une crédence métallisée, un sol en bois brun et un plan de travail blanc.

Designed for an extended family home - Bespoke handleless kitchen – spraypainted in Gloss Grey and Anthracite custom colours. 20mm Silestone Niebla Suede work surfaces with shark nose profile and waterfall gables on the island. The open plan space also provides living and dining areas.
ImagesInfinity Media
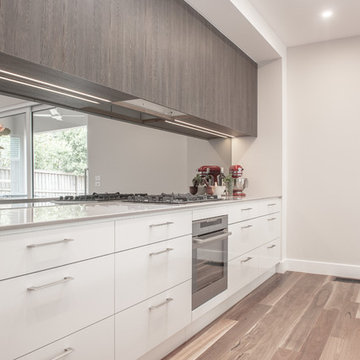
Lawrence Yau
Idée de décoration pour une cuisine design avec un placard à porte plane, des portes de placard blanches, une crédence miroir et un sol en bois brun.
Idée de décoration pour une cuisine design avec un placard à porte plane, des portes de placard blanches, une crédence miroir et un sol en bois brun.

Luxurious storage pantry! In need of a more open space for entertaining we moved the kitchen, added a beautiful storage pantry, and transformed a laundry room.
Kitchen design San Antonio, Storage design San Antonio, Laundry Room design San Antonio, San Antonio kitchen designer, beautiful island lights, sparkle and glam kitchen, modern kitchen san antonio, barstools san antonio, white kitchen san antonio, white kitchen, round lights, polished nickel lighting, calacatta marble, calcutta marble, marble countertop, waterfall edge, waterfall marble edge, custom furniture, custom cabinets san antonio, marble island san antonio, kitchen ideas, kitchen inspiration, pantry storage idea, pantry storage inspiration, storage ideas, storage inspiration, pantry ideas,
Photo: Jennifer Siu-Rivera.
Contractor: Cross ConstructionSA.com,
Marble: Delta Granite, Plumbing: Ferguson Plumbing, Kitchen plan and design: BRADSHAW DESIGNS

Inspiration pour une cuisine parallèle et encastrable design de taille moyenne avec un évier encastré, un placard à porte plane, des portes de placard grises, une crédence métallisée, une crédence miroir, un sol en bois brun, une péninsule, un sol marron et un plan de travail gris.

Handleless Matt Cashmere cabinetry with integrated appliances and Caesarstone Worktops and Upstands, Mirror Splashbacks and Contemporary Bar Stools. Wood Flooring throughout.
Maison Photography
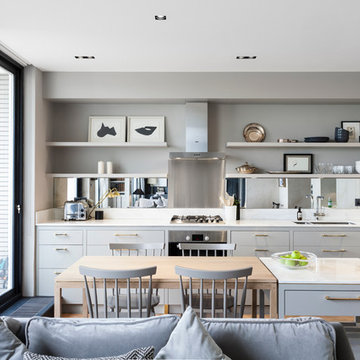
Nathalie Priem Photography
Réalisation d'une cuisine ouverte linéaire design avec un évier 2 bacs, un placard à porte plane, des portes de placard grises, une crédence métallisée, une crédence miroir, un électroménager en acier inoxydable, un sol en bois brun et îlot.
Réalisation d'une cuisine ouverte linéaire design avec un évier 2 bacs, un placard à porte plane, des portes de placard grises, une crédence métallisée, une crédence miroir, un électroménager en acier inoxydable, un sol en bois brun et îlot.
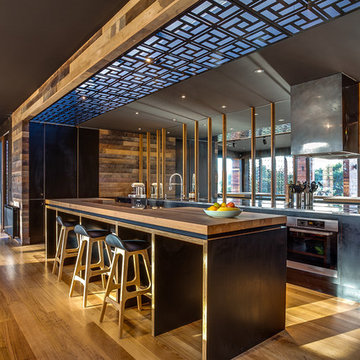
Jonathan Dade
Idée de décoration pour une grande cuisine ouverte parallèle design avec un placard à porte plane, des portes de placard noires, un plan de travail en bois, une crédence métallisée, une crédence miroir, un sol en bois brun et îlot.
Idée de décoration pour une grande cuisine ouverte parallèle design avec un placard à porte plane, des portes de placard noires, un plan de travail en bois, une crédence métallisée, une crédence miroir, un sol en bois brun et îlot.

These young hip professional clients love to travel and wanted a home where they could showcase the items that they've collected abroad. Their fun and vibrant personalities are expressed in every inch of the space, which was personalized down to the smallest details. Just like they are up for adventure in life, they were up for for adventure in the design and the outcome was truly one-of-kind.
Photos by Chipper Hatter
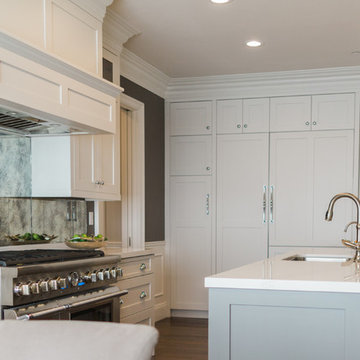
Aménagement d'une grande cuisine ouverte classique en L avec un évier encastré, un placard à porte shaker, des portes de placard grises, un plan de travail en surface solide, une crédence miroir, un électroménager en acier inoxydable, un sol en bois brun et îlot.
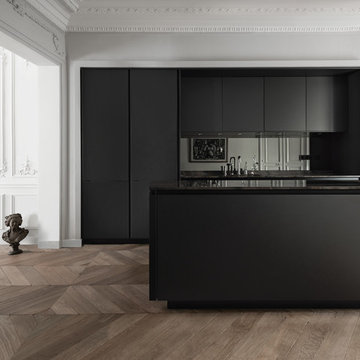
Idée de décoration pour une grande cuisine américaine linéaire design avec un placard à porte plane, des portes de placard noires, plan de travail en marbre, une crédence noire, une crédence miroir, un sol en bois brun et îlot.
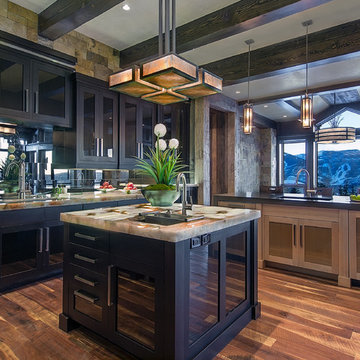
A luxurious and well-appointed house an a ridge high in Avon's Wildridge neighborhood with incredible views to Beaver Creek resort and the New York Mountain Range.
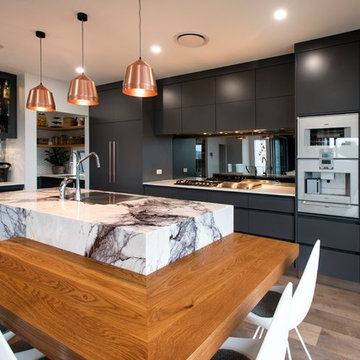
Aménagement d'une cuisine contemporaine en L avec des portes de placard grises, plan de travail en marbre, une crédence miroir, îlot, un sol en bois brun, un évier encastré, un placard à porte plane, un électroménager blanc, un sol marron et un plan de travail blanc.
Idées déco de cuisines avec une crédence miroir et un sol en bois brun
1