Idées déco de cuisines avec une crédence miroir et un sol en carrelage de céramique
Trier par :
Budget
Trier par:Populaires du jour
141 - 160 sur 1 014 photos
1 sur 3
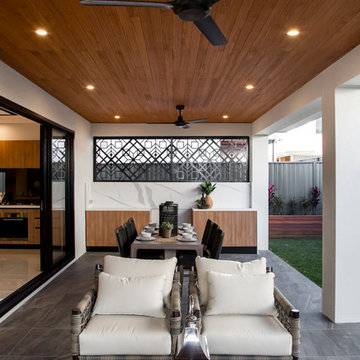
Photo Credits: Rocky & Ivan Photographic Division
Idées déco pour une cuisine ouverte parallèle et encastrable moderne en bois brun de taille moyenne avec un placard avec porte à panneau encastré, un plan de travail en surface solide, une crédence jaune, une crédence miroir, un sol en carrelage de céramique, îlot et un sol gris.
Idées déco pour une cuisine ouverte parallèle et encastrable moderne en bois brun de taille moyenne avec un placard avec porte à panneau encastré, un plan de travail en surface solide, une crédence jaune, une crédence miroir, un sol en carrelage de céramique, îlot et un sol gris.
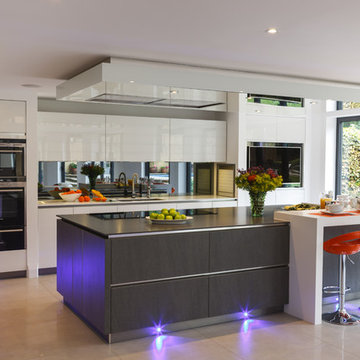
The new kitchen area sits at the rear of the house within an open-plan kitchen, living and dining space. The island has become the new gravitational point when family visit or when the couple are entertaining.
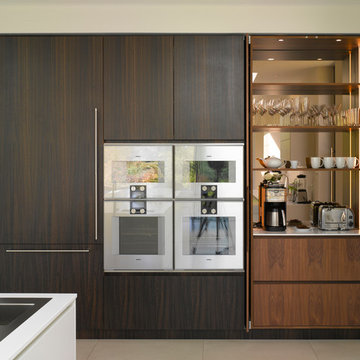
Roundhouse Urbo matt lacquer bespoke kitchen in RAL9003 with alternate front finishes in Fumed Eucalyptus vertical grain veneer and vertical grain Walnut veneer, splashback in Bronze mirror. Worksurface in 17mm thick Corian Glacier White with Mixa sink and a stainless steel inset into island. Photography by Nick Kane.
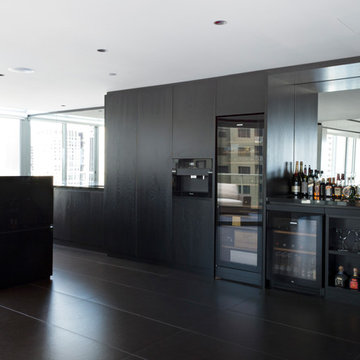
A custom millwork for the client's love of entertaining. The full stocked bar takes precedence over the kitchen. Kitchen appliances are hidden in this kitchen-bar design.
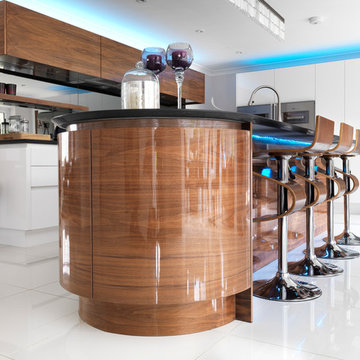
Modern handleless kitchen with high gloss book-match walnut veneer doors to the island. High gloss handleless cabinets against the walls with Gaggenau and Barazza appliances. Stainless steel disc for food prep area at the far end of the island. Splashback aged mirror glass.
Mike Daines Photography
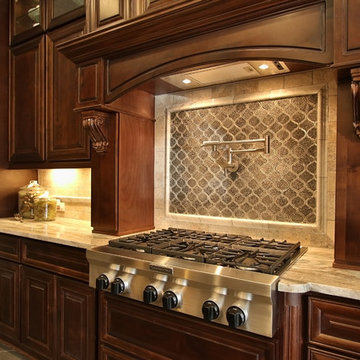
Idées déco pour une cuisine américaine classique en L et bois foncé de taille moyenne avec un évier de ferme, un placard avec porte à panneau surélevé, un plan de travail en granite, une crédence noire, une crédence miroir, un électroménager en acier inoxydable, un sol en carrelage de céramique et îlot.
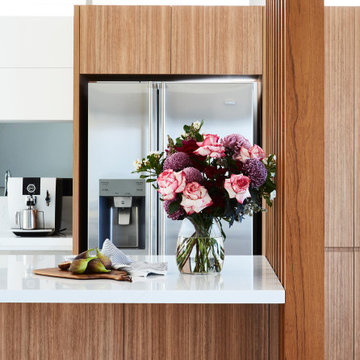
This space was taken into the 21th century. Open, airy and elegant
Réalisation d'une cuisine ouverte parallèle minimaliste de taille moyenne avec un évier 2 bacs, un placard à porte plane, des portes de placard blanches, un plan de travail en quartz modifié, une crédence grise, une crédence miroir, un électroménager en acier inoxydable, un sol en carrelage de céramique, îlot, un sol gris et un plan de travail blanc.
Réalisation d'une cuisine ouverte parallèle minimaliste de taille moyenne avec un évier 2 bacs, un placard à porte plane, des portes de placard blanches, un plan de travail en quartz modifié, une crédence grise, une crédence miroir, un électroménager en acier inoxydable, un sol en carrelage de céramique, îlot, un sol gris et un plan de travail blanc.
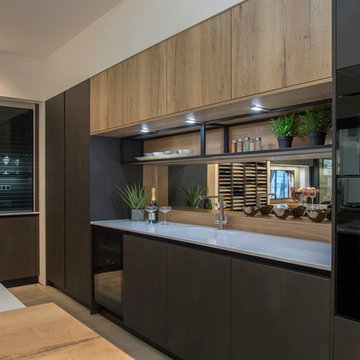
The Iconic White Quartz allows light to bounce around the kitchen preventing the room from feeling too dark. The same material has also been used to manufacture the 'Integrity Sink' you see here, the sink is a part of the worktop creating a seamless look and feel.
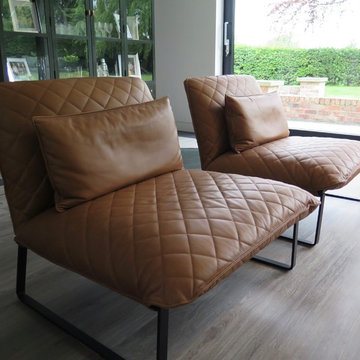
A few images of one of our lovely clients Alderley Edge complete Home Renovation. Incorporating a calming colour palette with natural finishes and organic materials. For the contemporary white living - kitchen area we designed into the space stylish Piet Boon leather and metal barstools, chaise and chairs in a gorgeous tan leather of which are available through our design studio in a variety of leathers, fabrics and metals. The stylish Kevin Reilly Altar light in a variety of sizes and finishes was a perfect light for above the informal dining area and elegant individual Ochre Celestial Pebble pendant lights in brushed nickel for above the newly created formal Dining area. A pretty Seed Cloud chandelier in brushed nickel was designed into the ground floor cloakroom which works beautifully against the stone tiled wall . A now wonderful open plan living space for our lovely clients to enjoy and entertain.
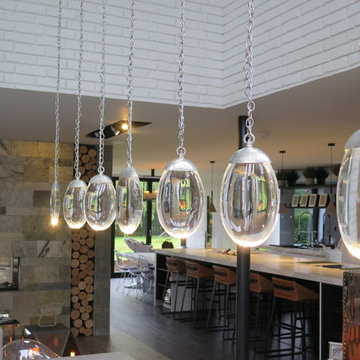
A few images of one of our lovely clients Alderley Edge complete Home Renovation. Incorporating a calming colour palette with natural finishes and organic materials. For the contemporary white living - kitchen area we designed into the space stylish Piet Boon leather and metal barstools, chaise and chairs in a gorgeous tan leather of which are available through our design studio in a variety of leathers, fabrics and metals. The stylish Kevin Reilly Altar light in a variety of sizes and finishes was a perfect light for above the informal dining area and elegant individual Ochre Celestial Pebble pendant lights in brushed nickel for above the newly created formal Dining area. A pretty Seed Cloud chandelier in brushed nickel was designed into the ground floor cloakroom which works beautifully against the stone tiled wall . A now wonderful open plan living space for our lovely clients to enjoy and entertain.
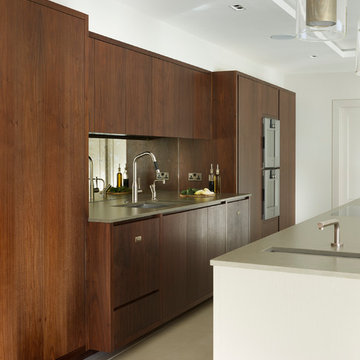
This large open plan kitchen features a combination of stunning textures as well as colours from natural wood grain, to copper and hand painted elements creating an exciting Mix & Match style. An open room divider provides the perfect zoning piece of furniture to allow interaction between the kitchen and cosy relaxed seating area. A large dining area forms the other end of the room for continued conversation whilst entertaining and cooking.
Photography credit:Darren Chung

Idée de décoration pour une cuisine américaine parallèle design de taille moyenne avec un placard à porte plane, des portes de placard blanches, une crédence blanche, un électroménager en acier inoxydable, un sol en carrelage de céramique, îlot, un évier encastré, un plan de travail en surface solide, une crédence miroir, un sol blanc et un plan de travail blanc.
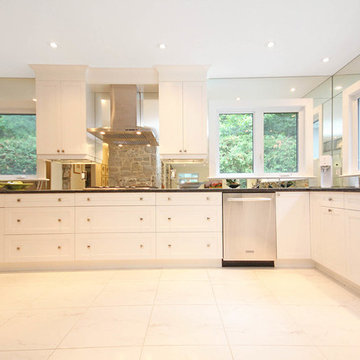
As part of a major remodel, the owners of this French Cape Cod style home desired a larger kitchen that integrated with their new living spaces. They wanted our design to feature the existing stone wall and solve the cold floor issues that have plagued them over the years.
The existing kitchen was located in back of the home and was combined with an eat-in space. The design challenge was to maintain its location and footprint and keep the existing window in the back corner. The new kitchen offers more than double the counter and storage space. An end wall features a full pantry, refrigerator, built-in oven units, and shelving for her cookbooks – all without disturbing the existing window placement.
Clean white cabinets, white tiled floors and mirrored backsplashes combine with the exposed stone to create a very pleasing modern twist. Large windows visually integrate the rear and side yards. The mirrored backsplashes make the natural light bounce and make the windows almost appear as if they are floating. A sunken wet bar provides a practical space for preparing cocktails.
Heating and cooling and indoor air quality of the kitchen was a challenge due to the existing boiler system. The existing stone walls had to be addressed to avoid thermal bridging and cold infiltration. A new 97% high efficiency boiler was installed, as well as hydronic in-floor radiant heat. Goodbye cold floors!
The finished kitchen has exceeded the client’s expectations and compliments the adjacent remodeled spaces perfectly.
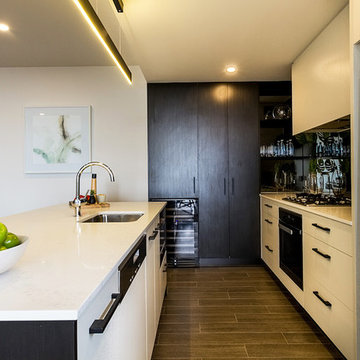
Erika Myer
Réalisation d'une cuisine ouverte minimaliste en L de taille moyenne avec un évier encastré, un placard à porte plane, des portes de placard noires, un plan de travail en quartz modifié, une crédence miroir, un électroménager en acier inoxydable, un sol en carrelage de céramique, îlot et un sol gris.
Réalisation d'une cuisine ouverte minimaliste en L de taille moyenne avec un évier encastré, un placard à porte plane, des portes de placard noires, un plan de travail en quartz modifié, une crédence miroir, un électroménager en acier inoxydable, un sol en carrelage de céramique, îlot et un sol gris.
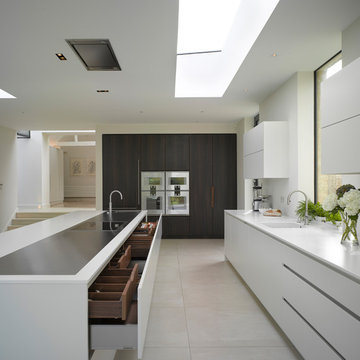
Roundhouse Urbo matt lacquer bespoke kitchen in RAL9003 with alternate front finishes in Fumed Eucalyptus vertical grain veneer and vertical grain Walnut veneer, splashback in Bronze mirror. Worksurface in 17mm thick Corian Glacier White with Mixa sink and a stainless steel inset into island. Photography by Nick Kane.
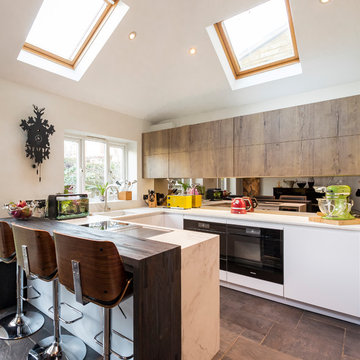
Here is a Kitchen which has skilfully combined different materials and innovative technology ideas to create a space filled with contemporary excitement, sophistication and outstanding versatility. An amazing U-Shaped Kitchen where the word 'streamline' reaches a whole new level. A Kitchen that is daring, individual and inspiring, where every detail has been nurtured and every possibility considered and counted for.
Photo by Paula Trovalusci
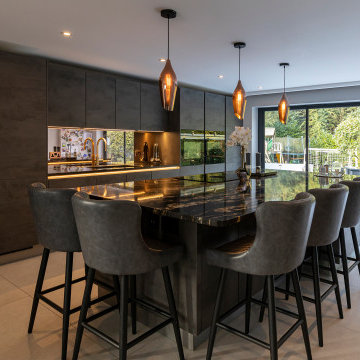
This wow-factor kitchen is the Nobilia Riva Slate Grey with stainless steel recessed handles. The client wanted a stunning showstopping kitchen and teamed with this impressive Orinoco Granite worktop; this design commands attention.
The family like to cook and entertain, so we selected top-of-the-range appliances, including a Siemens oven, a Bora hob, Blanco sink, and Quooker hot water tap.
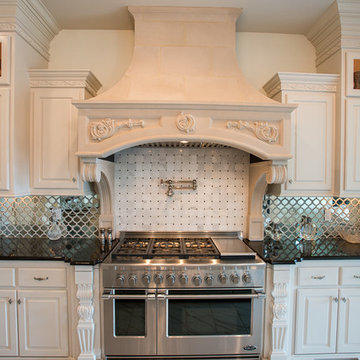
Stephen Byrne, Inik Designs LLC
Réalisation d'une très grande cuisine ouverte linéaire tradition avec un évier posé, des portes de placard blanches, un plan de travail en granite, une crédence métallisée, une crédence miroir, un électroménager en acier inoxydable, un sol en carrelage de céramique, 2 îlots, un sol blanc et un placard avec porte à panneau surélevé.
Réalisation d'une très grande cuisine ouverte linéaire tradition avec un évier posé, des portes de placard blanches, un plan de travail en granite, une crédence métallisée, une crédence miroir, un électroménager en acier inoxydable, un sol en carrelage de céramique, 2 îlots, un sol blanc et un placard avec porte à panneau surélevé.
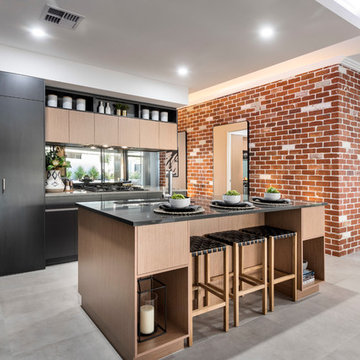
D-Max Photography
Cette photo montre une cuisine ouverte parallèle tendance de taille moyenne avec un évier encastré, un placard à porte plane, des portes de placard noires, un plan de travail en surface solide, une crédence métallisée, une crédence miroir, un électroménager en acier inoxydable, un sol en carrelage de céramique, îlot, un sol gris et un plan de travail gris.
Cette photo montre une cuisine ouverte parallèle tendance de taille moyenne avec un évier encastré, un placard à porte plane, des portes de placard noires, un plan de travail en surface solide, une crédence métallisée, une crédence miroir, un électroménager en acier inoxydable, un sol en carrelage de céramique, îlot, un sol gris et un plan de travail gris.
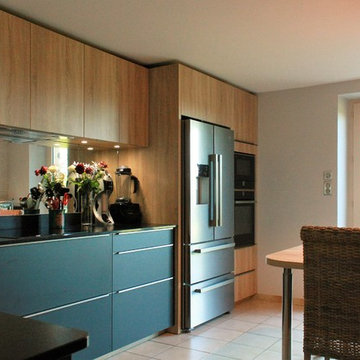
Façade noir mat, chêne clair et granit Zimbabwe, cuve sous plan inox
Cette photo montre une grande cuisine moderne en L fermée avec un évier intégré, un placard à porte plane, des portes de placard noires, un plan de travail en granite, une crédence noire, une crédence miroir, un électroménager en acier inoxydable, un sol en carrelage de céramique et une péninsule.
Cette photo montre une grande cuisine moderne en L fermée avec un évier intégré, un placard à porte plane, des portes de placard noires, un plan de travail en granite, une crédence noire, une crédence miroir, un électroménager en acier inoxydable, un sol en carrelage de céramique et une péninsule.
Idées déco de cuisines avec une crédence miroir et un sol en carrelage de céramique
8