Idées déco de cuisines avec une crédence miroir et un sol en carrelage de porcelaine
Trier par :
Budget
Trier par:Populaires du jour
161 - 180 sur 1 446 photos
1 sur 3
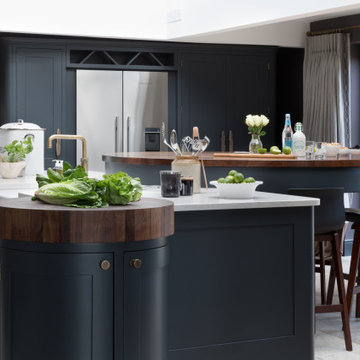
Our clients created a new glazed link between two parts of their home and wanted to relocate the kitchen within this space, integrating it with their existing dining area. It was important to them – and to us – that our design was in keeping with the period property, and the end result was magnificent fusion between old and new, creating a fluid link to the rest of their home.
The large breakfast bar was finished in solid American walnut and incorporated a bespoke pop-up gin bar, another playful touch. This makes for a stunning showpiece, a surprising feature that acts as a real talking point.
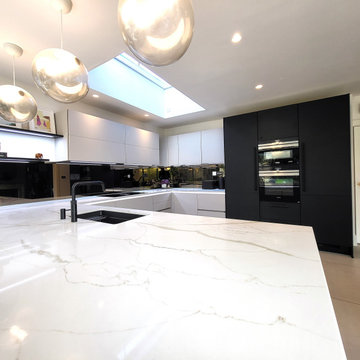
A look at our recent installation of matt sand beige and matt black kitchen with anti-fingerprint technology paired with @busterandpunch handles.
Aménagement d'une grande cuisine américaine contemporaine en U avec un évier encastré, un placard avec porte à panneau encastré, des portes de placard beiges, plan de travail en marbre, une crédence miroir, un électroménager noir, un sol en carrelage de porcelaine, une péninsule, un sol beige et un plan de travail jaune.
Aménagement d'une grande cuisine américaine contemporaine en U avec un évier encastré, un placard avec porte à panneau encastré, des portes de placard beiges, plan de travail en marbre, une crédence miroir, un électroménager noir, un sol en carrelage de porcelaine, une péninsule, un sol beige et un plan de travail jaune.
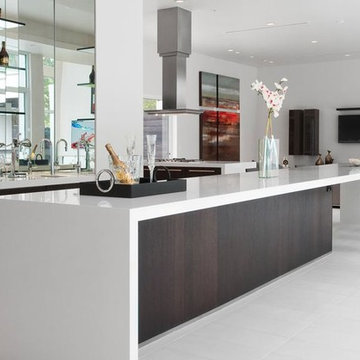
Idée de décoration pour une grande cuisine américaine linéaire minimaliste en bois foncé avec un placard à porte plane, un plan de travail en quartz, un électroménager en acier inoxydable, un sol en carrelage de porcelaine, îlot, une crédence miroir et un sol blanc.
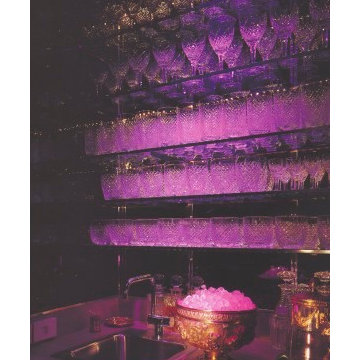
Wet Bar with heavy glass shelves 1/2" thick floating infant of black mirror. The wall edge of the glass shelves had tiny firefly lights adhered to it so it would reflect in the mirror and add an incandescent sparkle to the glowing cut crystal barware. The shelves were washed in a magenta and voltaire purple color filter as well as the ice always on display.
Photo: Robert Cook
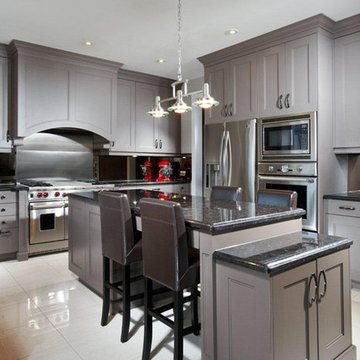
Idée de décoration pour une cuisine américaine minimaliste en U de taille moyenne avec des portes de placard grises, un plan de travail en granite, un électroménager en acier inoxydable, un sol en carrelage de porcelaine, îlot, un évier 1 bac, un placard à porte shaker, une crédence miroir et un sol beige.
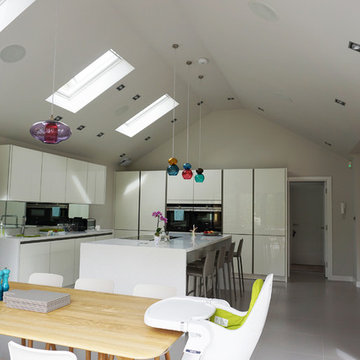
Overview of kitchen from dining area
Exemple d'une grande cuisine ouverte encastrable tendance en L avec un évier intégré, un placard à porte plane, des portes de placard blanches, un plan de travail en surface solide, une crédence miroir, un sol en carrelage de porcelaine, îlot et un sol gris.
Exemple d'une grande cuisine ouverte encastrable tendance en L avec un évier intégré, un placard à porte plane, des portes de placard blanches, un plan de travail en surface solide, une crédence miroir, un sol en carrelage de porcelaine, îlot et un sol gris.
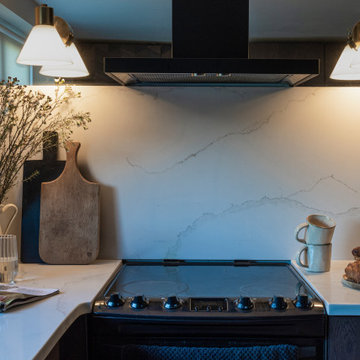
The brief for this project involved a full house renovation, and extension to reconfigure the ground floor layout. To maximise the untapped potential and make the most out of the existing space for a busy family home.
When we spoke with the homeowner about their project, it was clear that for them, this wasn’t just about a renovation or extension. It was about creating a home that really worked for them and their lifestyle. We built in plenty of storage, a large dining area so they could entertain family and friends easily. And instead of treating each space as a box with no connections between them, we designed a space to create a seamless flow throughout.
A complete refurbishment and interior design project, for this bold and brave colourful client. The kitchen was designed and all finishes were specified to create a warm modern take on a classic kitchen. Layered lighting was used in all the rooms to create a moody atmosphere. We designed fitted seating in the dining area and bespoke joinery to complete the look. We created a light filled dining space extension full of personality, with black glazing to connect to the garden and outdoor living.
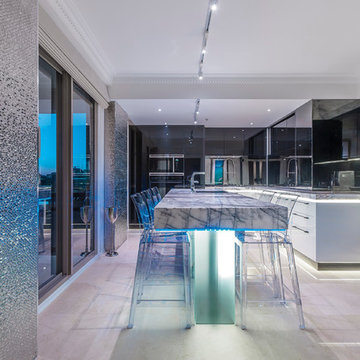
This kitchen is part of a renovation of an upmarket penthouse which has uninterrupted views of the harbour. In keeping with the luxurious surroundings, I used glass gloss lacquered cabinets, black Wolfe appliances, New York marble for the bench tops and a light box feature in the island. I covered the walls with mosaic tiles to add to the opulent feel. The splash back I used antique mirror. Photography by Kallan MacLeod
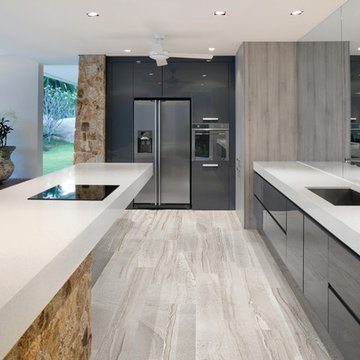
This Amelia series is a beautiful modern tile from Anatolia Tile. It has a unique pattern variation that gives a chic stone look which can be styled in any way, whether it's more in the contemporary style or transitional.
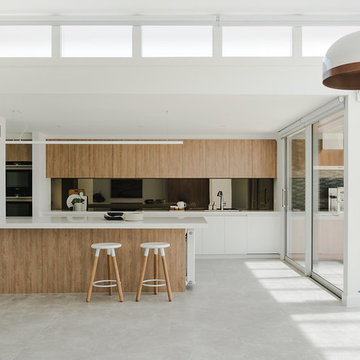
Kate Hansen Photography
Cette photo montre une cuisine tendance avec un évier encastré, un plan de travail en quartz modifié, une crédence métallisée, une crédence miroir, un électroménager en acier inoxydable, un sol en carrelage de porcelaine, îlot, un sol gris et un plan de travail blanc.
Cette photo montre une cuisine tendance avec un évier encastré, un plan de travail en quartz modifié, une crédence métallisée, une crédence miroir, un électroménager en acier inoxydable, un sol en carrelage de porcelaine, îlot, un sol gris et un plan de travail blanc.
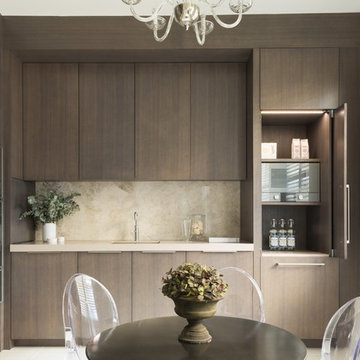
Although this Knightsbridge Apartment had a small footprint the ceilings were high so we designed the furniture to be full height framed by 'goal posts'. Clever storage, retractable cabinets and a Quooker Fusion Tap meant the surfaces could be kept clutter free as the space doubled as a kitchen supper dining room! Mirror splashbacks opposite the window help to create a light open feel to the room.
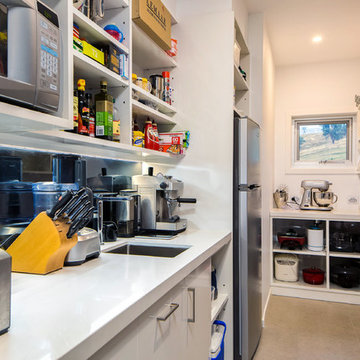
Simon Dallinger Photography
Exemple d'une arrière-cuisine tendance en L de taille moyenne avec un évier encastré, un placard à porte plane, des portes de placard grises, un plan de travail en quartz modifié, une crédence noire, une crédence miroir, un électroménager en acier inoxydable et un sol en carrelage de porcelaine.
Exemple d'une arrière-cuisine tendance en L de taille moyenne avec un évier encastré, un placard à porte plane, des portes de placard grises, un plan de travail en quartz modifié, une crédence noire, une crédence miroir, un électroménager en acier inoxydable et un sol en carrelage de porcelaine.
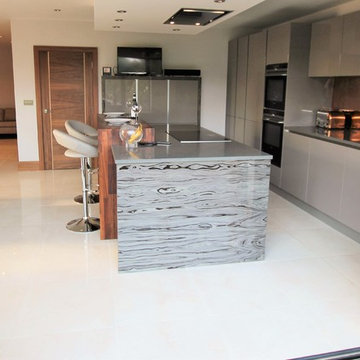
Finish: Handleless Basalt Grey Gloss Lacquer
Island end panels: High Gloss Real Wood Veneered Maritime Pine Fineline
Worktop: Silestone Calypso Quartz with American Walnut breakfast bar.
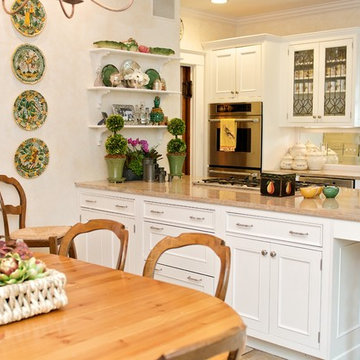
Cydney Ambrose
Réalisation d'une cuisine américaine linéaire tradition de taille moyenne avec un évier de ferme, un placard avec porte à panneau encastré, des portes de placard blanches, un plan de travail en quartz modifié, une crédence miroir, un électroménager en acier inoxydable, un sol en carrelage de porcelaine, une péninsule et un sol beige.
Réalisation d'une cuisine américaine linéaire tradition de taille moyenne avec un évier de ferme, un placard avec porte à panneau encastré, des portes de placard blanches, un plan de travail en quartz modifié, une crédence miroir, un électroménager en acier inoxydable, un sol en carrelage de porcelaine, une péninsule et un sol beige.
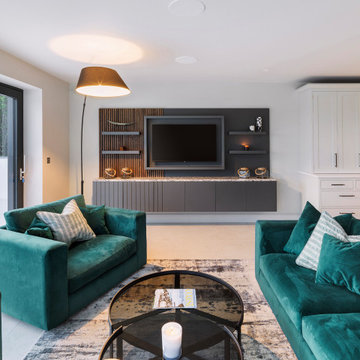
This teal sofa gave our clients a relaxing space to watch TV. The colour of the sofa picked up soft green veins in the kitchen stone worktop. It also added a bit of fun and colour to the space.
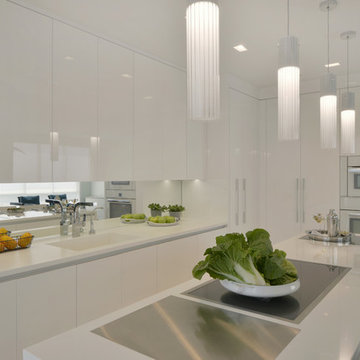
This clean, contemporary, white kitchen, in a New York City penthouse, was designed by Bilotta's Goran Savic and Regina Bilotta in collaboration with Jennifer Post of Jennifer Post Design. The cabinetry is Bilotta’s contemporary line, Artcraft. A flat panel door in a high-gloss white lacquer finish, the base cabinet hardware is a channel system while the tall cabinets have long brushed stainless pulls. All of the appliances are Miele, either concealed behind white lacquer panels or featured in their “Brilliant White” finish to keep the clean, integrated design. On the island, the Gaggenau cooktop sits flush with the crisp white Corian countertop; on the parallel wall the sink is integrated right into the Corian top. The mirrored backsplash gives the illusion of a more spacious kitchen – after all, large, eat-in kitchens are at a premium in Manhattan apartments! At the same time it offers view of the cityscape on the opposite side of the apartment.
Designer: Bilotta Designer, Goran Savic and Regina Bilotta with Jennifer Post of Jennifer Post Design
Photo Credit:Peter Krupenye
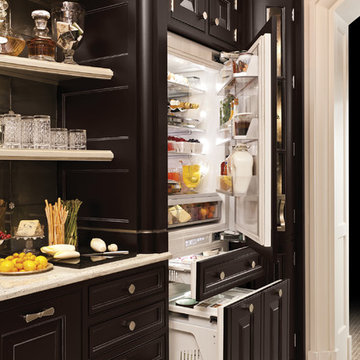
Exemple d'une cuisine chic en U et bois foncé fermée et de taille moyenne avec un placard avec porte à panneau surélevé, un plan de travail en quartz modifié, une crédence miroir, un électroménager en acier inoxydable, un sol en carrelage de porcelaine, aucun îlot et un sol beige.
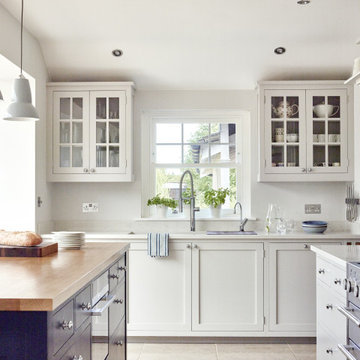
The glazed wall cabinets on the sink elevation add a beautiful element of symmetry to this grey and blue Shaker kitchen in Berkshire. The kitchen is in an Edwardian home and although the client wanted their new kitchen in keeping with the period of the property, they did not want it to be too fussy or look overly 'country'. The cabinets are painted in French Grey and the island in Basalt, both by Little Greene. The handles are from Armac Martin.
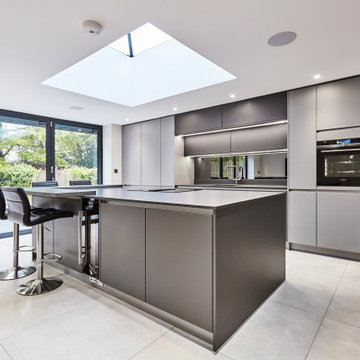
This open plan kitchen is a mix of Anthracite Grey & Platinum Light Grey in a matt finish. This handle-less kitchen is a very contemporary design. The Ovens are Siemens StudioLine Black steel, the hob is a 2in1 Miele downdraft extractor which works well on the island.
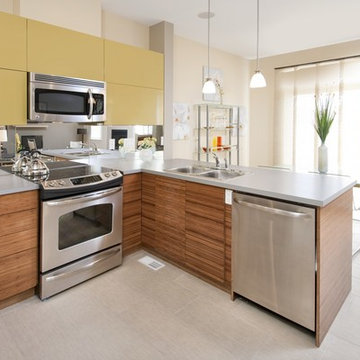
Aménagement d'une cuisine contemporaine en bois brun de taille moyenne avec un évier 2 bacs, un placard à porte plane, une crédence miroir, un électroménager en acier inoxydable, un sol en carrelage de porcelaine, une péninsule et un sol gris.
Idées déco de cuisines avec une crédence miroir et un sol en carrelage de porcelaine
9