Idées déco de cuisines avec une crédence miroir et un sol en travertin
Trier par :
Budget
Trier par:Populaires du jour
41 - 60 sur 88 photos
1 sur 3
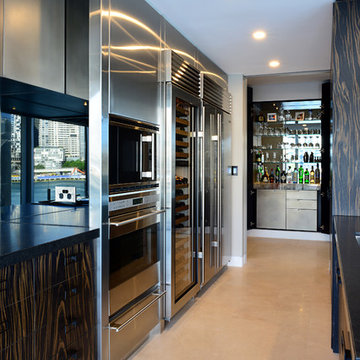
Nick Epoff Photography
Idée de décoration pour une arrière-cuisine parallèle design en bois foncé avec un évier encastré, plan de travail en marbre, une crédence miroir, un électroménager en acier inoxydable, un sol en travertin et un sol beige.
Idée de décoration pour une arrière-cuisine parallèle design en bois foncé avec un évier encastré, plan de travail en marbre, une crédence miroir, un électroménager en acier inoxydable, un sol en travertin et un sol beige.
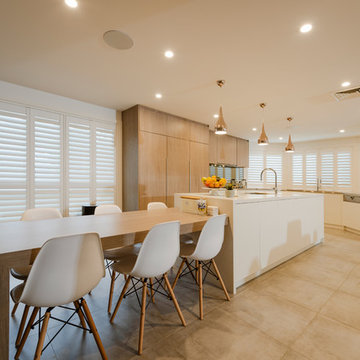
David Henry Photography
Exemple d'une grande cuisine ouverte tendance en U avec un évier encastré, un placard à porte plane, des portes de placard blanches, un plan de travail en quartz modifié, une crédence métallisée, une crédence miroir, un électroménager en acier inoxydable, un sol en travertin, 2 îlots, un sol multicolore et un plan de travail blanc.
Exemple d'une grande cuisine ouverte tendance en U avec un évier encastré, un placard à porte plane, des portes de placard blanches, un plan de travail en quartz modifié, une crédence métallisée, une crédence miroir, un électroménager en acier inoxydable, un sol en travertin, 2 îlots, un sol multicolore et un plan de travail blanc.
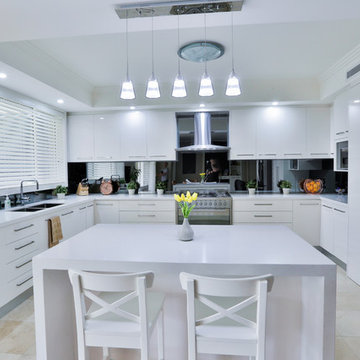
Kitchen with secret doors to a butlers kitchen
Réalisation d'une cuisine ouverte tradition en U de taille moyenne avec un évier encastré, une crédence miroir, un électroménager en acier inoxydable, un sol en travertin, îlot, un placard à porte plane, des portes de placard blanches, un plan de travail en quartz modifié, une crédence grise, un sol beige et un plan de travail blanc.
Réalisation d'une cuisine ouverte tradition en U de taille moyenne avec un évier encastré, une crédence miroir, un électroménager en acier inoxydable, un sol en travertin, îlot, un placard à porte plane, des portes de placard blanches, un plan de travail en quartz modifié, une crédence grise, un sol beige et un plan de travail blanc.
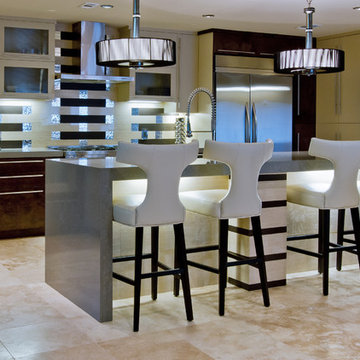
This Midcentury Modern Home was built in 1964. This project was a major renovation! I turned 5 rooms into 1 great room and raised the ceiling by removing all the attic space. I wanted to keep the original terrazzo flooring though out the house, but unfortunately I could not bring it back to life. This house is a one story that is 3200 sq. ft. We are still renovating, since this is my house...I will keep the pictures updated as we progress! Photo: Kenny Fenton
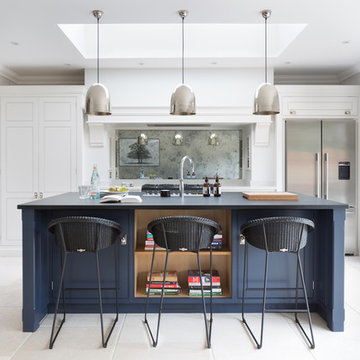
The Spenlow kitchen design really suits the classic contemporary feel of this Victorian family home in Chelmsford, Essex. With two young children, the homeowners wanted a versatile space that was suitable for everyday family life but also somewhere they could entertain family and friends easily.
Embracing the classic H|M design values of symmetry, simplicity, proportion and restraint, the Spenlow design is an understated, contemporary take on classic English cabinetry design. With metallic accents throughout – from the pendant lighting, to the polished nickel hardware, this design is the perfect balance of classic and contemporary.
Photo Credit: Paul Craig
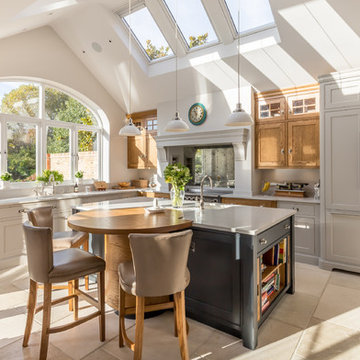
Howard Baker Photography | www.howardbakerphoto.com
Aménagement d'une grande cuisine américaine classique en L avec un évier encastré, un placard avec porte à panneau encastré, un plan de travail en quartz, une crédence miroir, un sol en travertin, une péninsule et un sol beige.
Aménagement d'une grande cuisine américaine classique en L avec un évier encastré, un placard avec porte à panneau encastré, un plan de travail en quartz, une crédence miroir, un sol en travertin, une péninsule et un sol beige.
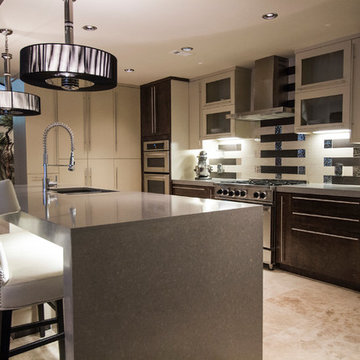
This Midcentury Modern Home was originally built in 1964. and was completely over-hauled and a seriously major renovation! We transformed 5 rooms into 1 great room and raised the ceiling by removing all the attic space. Initially, we wanted to keep the original terrazzo flooring throughout the house, but unfortunately we could not bring it back to life. This house is a 3200 sq. foot one story. We are still renovating, since this is my house...I will keep the pictures updated as we progress!
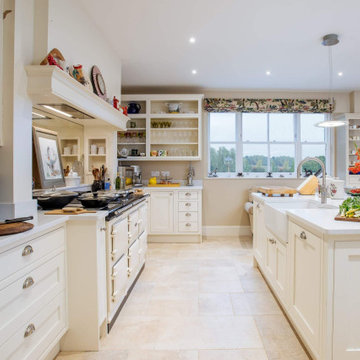
Cette photo montre une cuisine américaine beige et blanche en U de taille moyenne avec un évier encastré, un placard à porte shaker, des portes de placard beiges, un plan de travail en quartz, une crédence multicolore, une crédence miroir, un électroménager en acier inoxydable, un sol en travertin, îlot, un sol beige et un plan de travail blanc.
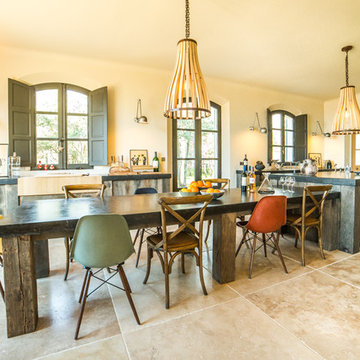
Cuisine par Laurent Passe
Crédit photo Virginie Ovessian
Cette image montre une très grande cuisine américaine parallèle design en bois vieilli avec îlot, un évier posé, un plan de travail en granite, une crédence miroir, un électroménager noir, un sol en travertin, un sol beige et un plan de travail gris.
Cette image montre une très grande cuisine américaine parallèle design en bois vieilli avec îlot, un évier posé, un plan de travail en granite, une crédence miroir, un électroménager noir, un sol en travertin, un sol beige et un plan de travail gris.
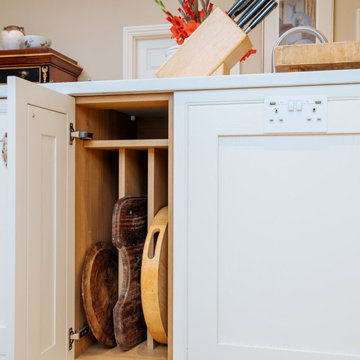
Réalisation d'une cuisine américaine beige et blanche en U de taille moyenne avec un évier encastré, un placard à porte shaker, des portes de placard beiges, un plan de travail en quartz, une crédence multicolore, une crédence miroir, un électroménager en acier inoxydable, un sol en travertin, îlot, un sol beige et un plan de travail blanc.
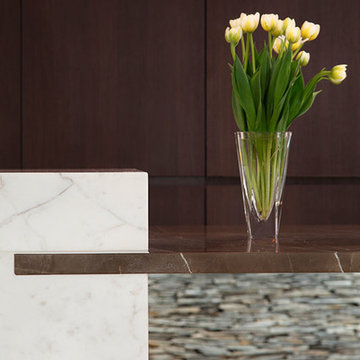
Designing a modern kitchen that does not look like a kitchen might seem an impossible task, but Art of Kitchens took on the challenge and created a striking room in this lovely Cammeray home. The brief was simple: create a functional kitchen that doesn’t necessarily look like a kitchen that integrates well with the surrounding rooms and to accommodate the owners’ love of cooking and entertaining.
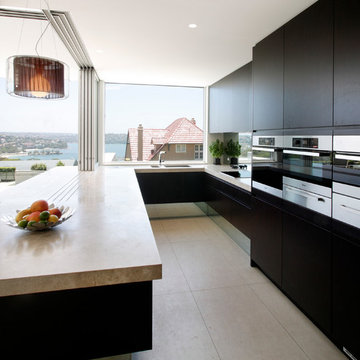
Réalisation d'une cuisine américaine minimaliste en U et bois foncé avec un évier encastré, un placard à porte plane, plan de travail en marbre, une crédence miroir, un électroménager en acier inoxydable, un sol en travertin et îlot.
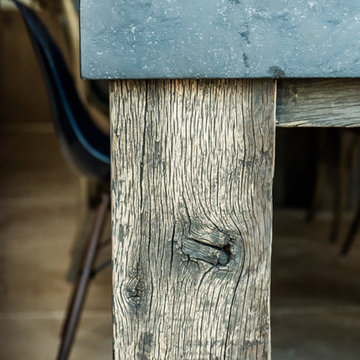
Cuisine par Laurent Passe
Crédit photo Virginie Ovessian
Inspiration pour une très grande cuisine américaine parallèle design en bois vieilli avec un évier posé, un plan de travail en granite, une crédence miroir, un électroménager noir, un sol en travertin, îlot, un sol beige et un plan de travail gris.
Inspiration pour une très grande cuisine américaine parallèle design en bois vieilli avec un évier posé, un plan de travail en granite, une crédence miroir, un électroménager noir, un sol en travertin, îlot, un sol beige et un plan de travail gris.

Cuisine par Laurent Passe
Crédit photo Virginie Ovessian
Idées déco pour une très grande cuisine américaine parallèle contemporaine en bois vieilli avec un évier posé, un plan de travail en granite, une crédence miroir, un électroménager noir, un sol en travertin, îlot, un sol beige et un plan de travail gris.
Idées déco pour une très grande cuisine américaine parallèle contemporaine en bois vieilli avec un évier posé, un plan de travail en granite, une crédence miroir, un électroménager noir, un sol en travertin, îlot, un sol beige et un plan de travail gris.
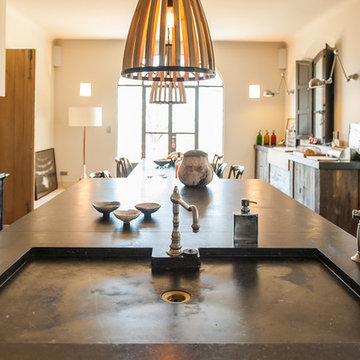
Cuisine par Laurent Passe
Crédit photo Virginie Ovessian
Aménagement d'une très grande cuisine américaine parallèle contemporaine en bois vieilli avec un évier posé, un plan de travail en granite, une crédence miroir, un électroménager noir, un sol en travertin, îlot, un sol beige et un plan de travail gris.
Aménagement d'une très grande cuisine américaine parallèle contemporaine en bois vieilli avec un évier posé, un plan de travail en granite, une crédence miroir, un électroménager noir, un sol en travertin, îlot, un sol beige et un plan de travail gris.
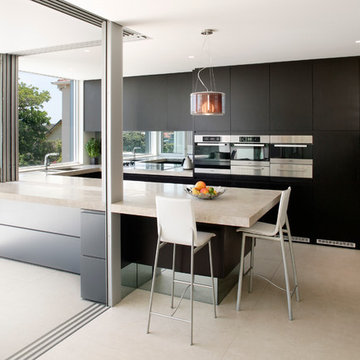
Inspiration pour une cuisine américaine minimaliste en U et bois foncé avec un évier encastré, un placard à porte plane, plan de travail en marbre, une crédence miroir, un électroménager en acier inoxydable, un sol en travertin et îlot.
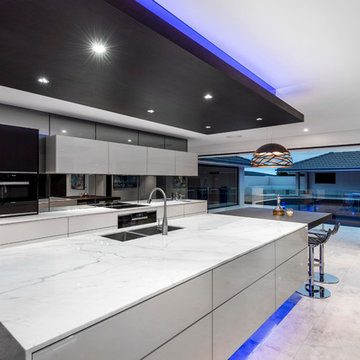
Steve Ryan
Réalisation d'une très grande cuisine ouverte parallèle design avec un évier encastré, un placard à porte vitrée, des portes de placard beiges, plan de travail en marbre, une crédence noire, une crédence miroir, un électroménager noir, un sol en travertin, îlot et un sol beige.
Réalisation d'une très grande cuisine ouverte parallèle design avec un évier encastré, un placard à porte vitrée, des portes de placard beiges, plan de travail en marbre, une crédence noire, une crédence miroir, un électroménager noir, un sol en travertin, îlot et un sol beige.
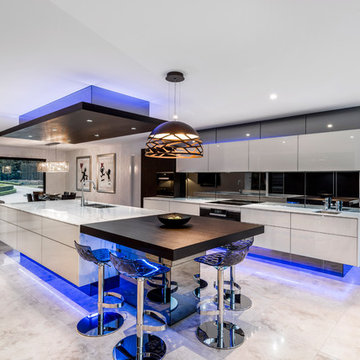
Steve Ryan
Exemple d'une très grande cuisine ouverte parallèle tendance avec un évier encastré, un placard à porte vitrée, des portes de placard beiges, plan de travail en marbre, une crédence noire, une crédence miroir, un électroménager noir, un sol en travertin, îlot et un sol beige.
Exemple d'une très grande cuisine ouverte parallèle tendance avec un évier encastré, un placard à porte vitrée, des portes de placard beiges, plan de travail en marbre, une crédence noire, une crédence miroir, un électroménager noir, un sol en travertin, îlot et un sol beige.
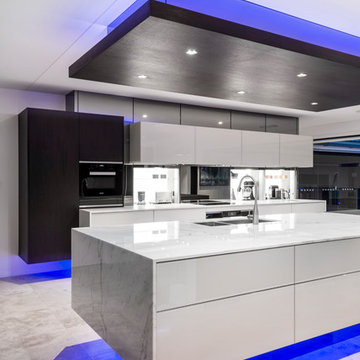
Steve Ryan
Idées déco pour une très grande cuisine ouverte parallèle contemporaine avec un évier encastré, un placard à porte vitrée, des portes de placard beiges, plan de travail en marbre, une crédence noire, une crédence miroir, un électroménager noir, un sol en travertin, îlot et un sol beige.
Idées déco pour une très grande cuisine ouverte parallèle contemporaine avec un évier encastré, un placard à porte vitrée, des portes de placard beiges, plan de travail en marbre, une crédence noire, une crédence miroir, un électroménager noir, un sol en travertin, îlot et un sol beige.
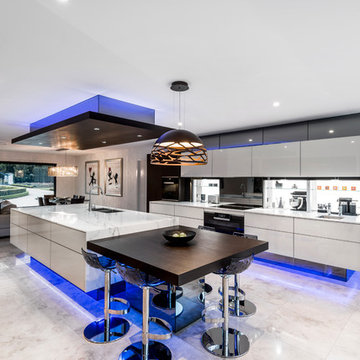
Steve Ryan
Réalisation d'une très grande cuisine ouverte parallèle design avec un évier encastré, un placard à porte vitrée, des portes de placard beiges, plan de travail en marbre, une crédence noire, une crédence miroir, un électroménager noir, un sol en travertin, îlot et un sol beige.
Réalisation d'une très grande cuisine ouverte parallèle design avec un évier encastré, un placard à porte vitrée, des portes de placard beiges, plan de travail en marbre, une crédence noire, une crédence miroir, un électroménager noir, un sol en travertin, îlot et un sol beige.
Idées déco de cuisines avec une crédence miroir et un sol en travertin
3