Idées déco de cuisines avec une crédence miroir et une crédence en travertin
Trier par :
Budget
Trier par:Populaires du jour
61 - 80 sur 16 129 photos
1 sur 3

This kitchen features Venetian Gold Granite Counter tops, White Linen glazed custom cabinetry on the parameter and Gunstock stain on the island, the vent hood and around the stove. The Flooring is American Walnut in varying sizes. There is a natural stacked stone on as the backsplash under the hood with a travertine subway tile acting as the backsplash under the cabinetry. Two tones of wall paint were used in the kitchen. Oyster bar is found as well as Morning Fog.
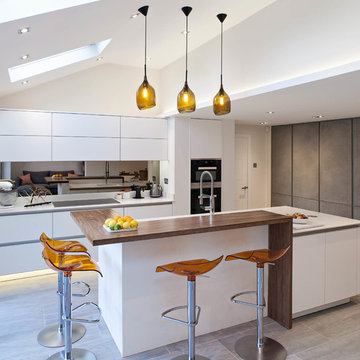
Peter Landers Photography
Inspiration pour une grande cuisine design avec un placard à porte plane, des portes de placard blanches, une crédence métallisée, une crédence miroir et îlot.
Inspiration pour une grande cuisine design avec un placard à porte plane, des portes de placard blanches, une crédence métallisée, une crédence miroir et îlot.

David Butler
Idée de décoration pour une cuisine américaine parallèle design avec un évier intégré, un placard à porte plane, une crédence métallisée, une crédence miroir, un électroménager en acier inoxydable, un sol en ardoise et une péninsule.
Idée de décoration pour une cuisine américaine parallèle design avec un évier intégré, un placard à porte plane, une crédence métallisée, une crédence miroir, un électroménager en acier inoxydable, un sol en ardoise et une péninsule.

This small space demanded attention to detail and smart solutions, starting with the table and chairs. Too tiny for a standard kitchen table, we added a table that folds down against the wall with foldable chairs that can be hung on the wall when not in use. Typically neglected space between the refrigerator and the wall was turned into spice cabinets, ceiling height uppers maximize storage, and a mirrored backsplash creates the illusion of more space. But small spaces don't have to be vacant of character, as proven by the distressed aqua cabinetry and mismatched knobs.
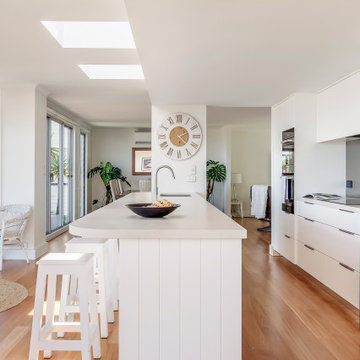
Cette image montre une cuisine ouverte parallèle marine de taille moyenne avec un évier encastré, un placard à porte plane, des portes de placard blanches, un plan de travail en quartz modifié, une crédence métallisée, une crédence miroir, un électroménager en acier inoxydable, un sol en bois brun, îlot et un plan de travail beige.
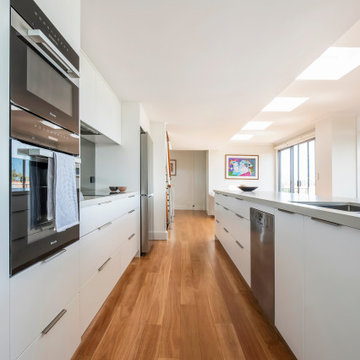
Inspiration pour une cuisine ouverte parallèle marine de taille moyenne avec un évier encastré, un placard à porte plane, des portes de placard blanches, un plan de travail en quartz modifié, une crédence métallisée, une crédence miroir, un électroménager en acier inoxydable, un sol en bois brun, îlot et un plan de travail beige.

Idées déco pour une grande arrière-cuisine contemporaine en L avec un évier 2 bacs, un placard à porte plane, des portes de placard blanches, un plan de travail en quartz modifié, une crédence multicolore, une crédence miroir, un électroménager noir, sol en stratifié, îlot et un plan de travail multicolore.

Idées déco pour une cuisine parallèle contemporaine avec un évier posé, un placard à porte plane, des portes de placard grises, une crédence miroir, îlot, un sol gris et un plan de travail gris.

Cette image montre une petite cuisine traditionnelle en U fermée avec un évier encastré, un placard avec porte à panneau surélevé, des portes de placard blanches, plan de travail en marbre, une crédence blanche, une crédence miroir, un électroménager en acier inoxydable, parquet foncé, une péninsule, un sol marron et un plan de travail blanc.
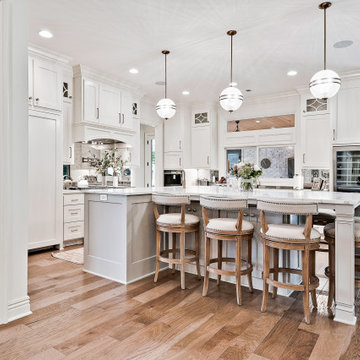
Love the open kitchen with oversized island with seating for 8. Built in wine frig, panelled refrigerator, professional range and hood, quartz countertops. Cabinets by Verser Cabinet Shop.

This house lies on a mid-century modern estate in Holland Park by celebrated architects Maxwell Fry and Jane Drew. Built in 1966, the estate features red brick terraces with integrated garages and generous communal gardens.
The project included a rear extension in matching brick, internal refurbishment and new landscaping. Original internal partitions were removed to create flexible open plan living spaces. A new winding stair is finished in powder coated steel and oak. This compact stair results in significant additional useable floor area on each level.
The rear extension at ground floor creates a kitchen and social space, with a large frameless window allowing new views of the side garden. White oiled oak flooring provides a clean contemporary finish, while reflecting light deep into the room. Dark blue ceramic tiles in the garden draw inspiration from the original tiles at the entrance to each house. Bold colour highlights continue in the kitchen units, new stair and the geometric tiled bathroom.
At first floor, a flexible space can be separated with sliding doors to create a study, play room and a formal reception room overlooking the garden. The study is located in the original shiplap timber clad bay, that cantilevers over the main entrance.
The house is finished with a selection of mid-century furniture in keeping with the era.
In collaboration with Architecture for London.

This custom coffee station sits on the countertop and features a bi-fold door, a flat roll out shelf and an adjustable shelf above the appliances for tea and coffee accouterments.
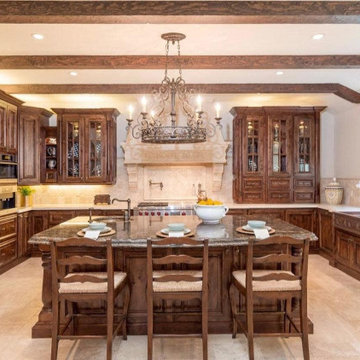
Idée de décoration pour une grande cuisine méditerranéenne en U et bois foncé fermée avec un évier de ferme, un placard avec porte à panneau encastré, un plan de travail en granite, une crédence beige, une crédence en travertin, un sol en travertin, îlot, un sol beige et plan de travail noir.

Idée de décoration pour une grande cuisine américaine bohème en L avec un évier de ferme, un placard à porte affleurante, des portes de placard blanches, un plan de travail en quartz, une crédence miroir, un électroménager en acier inoxydable, îlot, un sol beige et un plan de travail blanc.

Cette photo montre une très grande cuisine encastrable montagne avec un évier de ferme, un placard avec porte à panneau surélevé, un plan de travail en granite, une crédence beige, une crédence en travertin, îlot, un plan de travail gris, des portes de placard grises, un sol en bois brun et un sol marron.
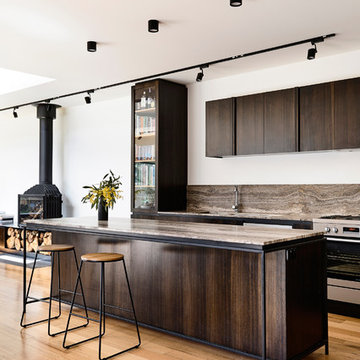
Derek Swalwell
Aménagement d'une cuisine ouverte parallèle contemporaine en bois foncé de taille moyenne avec un évier 2 bacs, plan de travail en marbre, une crédence marron, une crédence en travertin, un électroménager en acier inoxydable, parquet clair, îlot et un plan de travail marron.
Aménagement d'une cuisine ouverte parallèle contemporaine en bois foncé de taille moyenne avec un évier 2 bacs, plan de travail en marbre, une crédence marron, une crédence en travertin, un électroménager en acier inoxydable, parquet clair, îlot et un plan de travail marron.

Cette image montre une grande cuisine linéaire minimaliste fermée avec un évier encastré, un placard à porte plane, des portes de placard marrons, un plan de travail en surface solide, une crédence miroir, un électroménager noir, un sol en bois brun, îlot, un sol marron et un plan de travail marron.

Tim Clarke-Payton
Idées déco pour une grande cuisine américaine parallèle moderne avec un évier 2 bacs, un placard à porte plane, des portes de placard grises, une crédence miroir, un électroménager noir, îlot, un sol gris et un plan de travail gris.
Idées déco pour une grande cuisine américaine parallèle moderne avec un évier 2 bacs, un placard à porte plane, des portes de placard grises, une crédence miroir, un électroménager noir, îlot, un sol gris et un plan de travail gris.
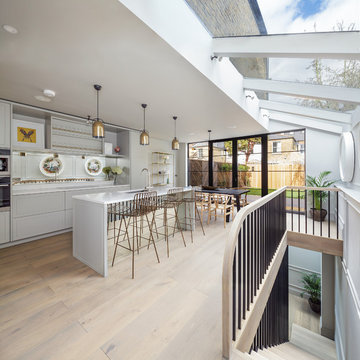
Photography | Simon Maxwell | https://simoncmaxwell.photoshelter.com
Artwork | Kristjana Williams | www.kristjanaswilliams.com
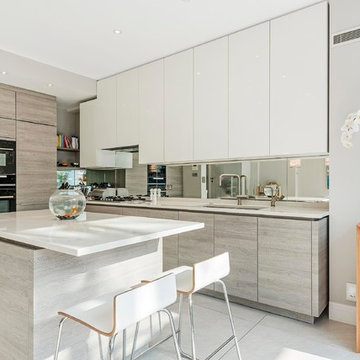
Nicholas Ferris
Inspiration pour une cuisine encastrable et bicolore minimaliste en L de taille moyenne avec un évier encastré, un placard à porte plane, des portes de placard grises, une crédence métallisée, une crédence miroir, îlot et un sol gris.
Inspiration pour une cuisine encastrable et bicolore minimaliste en L de taille moyenne avec un évier encastré, un placard à porte plane, des portes de placard grises, une crédence métallisée, une crédence miroir, îlot et un sol gris.
Idées déco de cuisines avec une crédence miroir et une crédence en travertin
4