Cuisine
Trier par :
Budget
Trier par:Populaires du jour
101 - 120 sur 3 387 photos
1 sur 3

This recent project involved removing a load bearing wall between a public room and a kitchen to form a open plan kitchen/dining room. This is a two tone Matt Cashmere and Matt White kitchen with white solid surface worktops and a Oak Herringbone breakfast bar
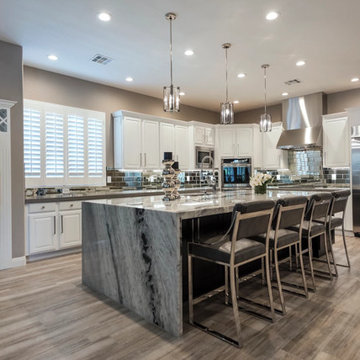
Huge island with large seating area, and a waterfall on both sides
Inspiration pour une grande cuisine américaine parallèle traditionnelle avec un évier encastré, un placard avec porte à panneau surélevé, des portes de placard blanches, un plan de travail en granite, une crédence miroir, un électroménager en acier inoxydable, un sol en carrelage de céramique, îlot, un sol gris et un plan de travail multicolore.
Inspiration pour une grande cuisine américaine parallèle traditionnelle avec un évier encastré, un placard avec porte à panneau surélevé, des portes de placard blanches, un plan de travail en granite, une crédence miroir, un électroménager en acier inoxydable, un sol en carrelage de céramique, îlot, un sol gris et un plan de travail multicolore.
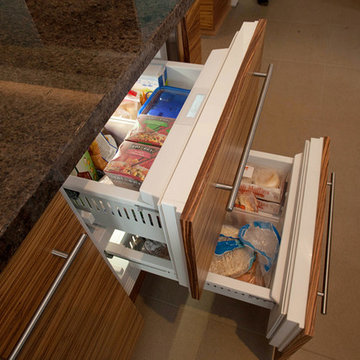
Sequence matched zebrawood with turquoise glass uppers. Many specialty pull-outs including refrigerator drawer storage at island
Inspiration pour une cuisine américaine parallèle design en bois brun de taille moyenne avec un évier encastré, un placard à porte plane, un plan de travail en granite, une crédence métallisée, une crédence miroir, un électroménager en acier inoxydable, un sol en carrelage de céramique, îlot et un sol beige.
Inspiration pour une cuisine américaine parallèle design en bois brun de taille moyenne avec un évier encastré, un placard à porte plane, un plan de travail en granite, une crédence métallisée, une crédence miroir, un électroménager en acier inoxydable, un sol en carrelage de céramique, îlot et un sol beige.
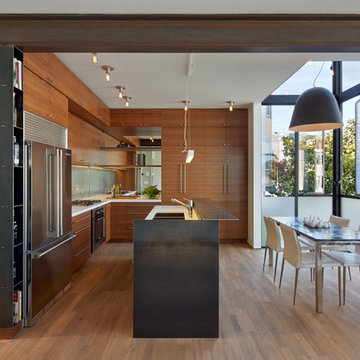
Bruce Damonte
Réalisation d'une petite cuisine ouverte design en L et bois foncé avec un placard à porte plane, un plan de travail en quartz, une crédence métallisée, une crédence miroir, un électroménager en acier inoxydable, un sol en bois brun, îlot et un évier 2 bacs.
Réalisation d'une petite cuisine ouverte design en L et bois foncé avec un placard à porte plane, un plan de travail en quartz, une crédence métallisée, une crédence miroir, un électroménager en acier inoxydable, un sol en bois brun, îlot et un évier 2 bacs.
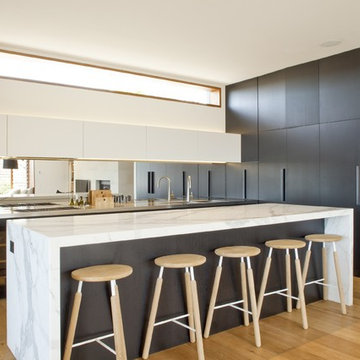
Simon Wood
Cette photo montre une grande cuisine parallèle tendance en bois foncé avec un placard à porte plane, plan de travail en marbre, une crédence miroir, parquet clair et îlot.
Cette photo montre une grande cuisine parallèle tendance en bois foncé avec un placard à porte plane, plan de travail en marbre, une crédence miroir, parquet clair et îlot.
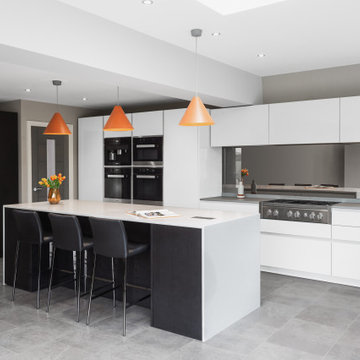
Handle-free Keller Kitchen finished with grey gloss doors and black veneer detailing. The worktops are a mixture of Dekton and Silestone. Appliances are a mixture of Miele and Steel Cuicine
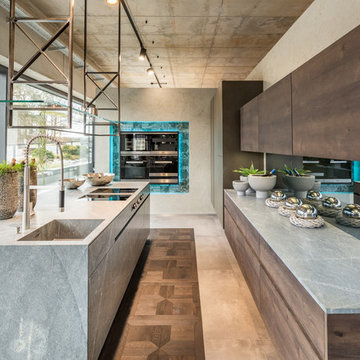
Idée de décoration pour une grande cuisine urbaine en bois foncé avec un évier intégré, un placard à porte plane, un plan de travail en granite, une crédence miroir, îlot, un plan de travail gris et un électroménager noir.
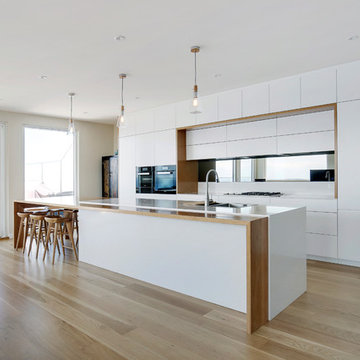
live by the sea photograghy
Cette photo montre une grande cuisine ouverte parallèle tendance avec un évier 2 bacs, un plan de travail en quartz modifié, une crédence miroir, un électroménager noir, parquet clair, un placard à porte plane, des portes de placard blanches, îlot et un sol beige.
Cette photo montre une grande cuisine ouverte parallèle tendance avec un évier 2 bacs, un plan de travail en quartz modifié, une crédence miroir, un électroménager noir, parquet clair, un placard à porte plane, des portes de placard blanches, îlot et un sol beige.
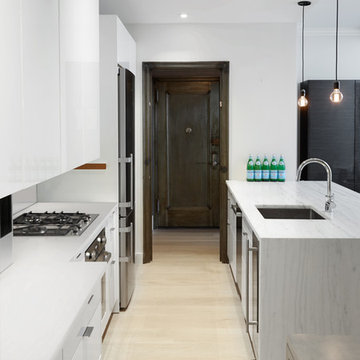
Photography by Jon Shireman
Cette photo montre une petite cuisine américaine parallèle tendance avec un évier encastré, un placard à porte plane, des portes de placard blanches, plan de travail en marbre, une crédence métallisée, une crédence miroir, un électroménager en acier inoxydable, parquet clair, une péninsule et un sol beige.
Cette photo montre une petite cuisine américaine parallèle tendance avec un évier encastré, un placard à porte plane, des portes de placard blanches, plan de travail en marbre, une crédence métallisée, une crédence miroir, un électroménager en acier inoxydable, parquet clair, une péninsule et un sol beige.
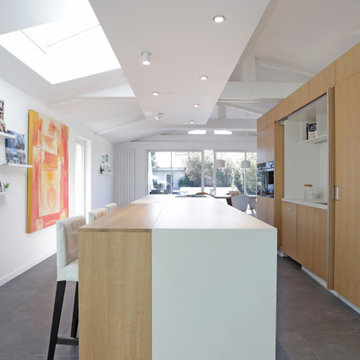
Cuisine ouverte avec un grand îlot. L'îlot comprend une partie snack / bar
Portes escamotables pour cacher la partie évier de la cuisine.
Réalisation d'une grande cuisine américaine parallèle, encastrable et blanche et bois design en bois clair avec un évier encastré, placards, un plan de travail en quartz modifié, une crédence blanche, une crédence miroir, un sol en carrelage de céramique, îlot, un sol gris, un plan de travail blanc et poutres apparentes.
Réalisation d'une grande cuisine américaine parallèle, encastrable et blanche et bois design en bois clair avec un évier encastré, placards, un plan de travail en quartz modifié, une crédence blanche, une crédence miroir, un sol en carrelage de céramique, îlot, un sol gris, un plan de travail blanc et poutres apparentes.

Inspiration pour une cuisine ouverte parallèle minimaliste de taille moyenne avec un évier posé, un placard à porte plane, des portes de placard blanches, un plan de travail en quartz modifié, une crédence métallisée, une crédence miroir, un électroménager en acier inoxydable, un sol en carrelage de porcelaine, îlot, un sol beige, un plan de travail blanc et un plafond décaissé.
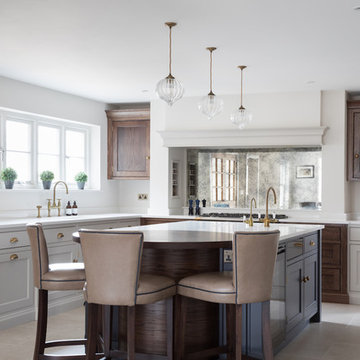
We work on projects all shapes and sizes at H|M and all ages too: from Tudor manor houses to new build properties, every property comes with a unique set of attributes and challenges along the way. One of the most important things to us and our clients with the design of the kitchen, utility and boot room at the Willow House project was to ensure a good flow between the different zones and that the overall space suited the scale and proportion of the building. It’s hard enough for clients to visualise how a kitchen will look in an existing home, let alone in a building that doesn’t exist yet. Scale and proportion are so key to a successful kitchen design and the false chimney we designed and built in the kitchen not only houses the Lacanche range cooker but also provides a focal point that helps to ground the overall design. The antique effect mirror splashback helps to bounce the light back across the room and either side of the false chimney are wall cabinets providing additional storage space with useable countertop space below.
Photo Credit - Paul Craig
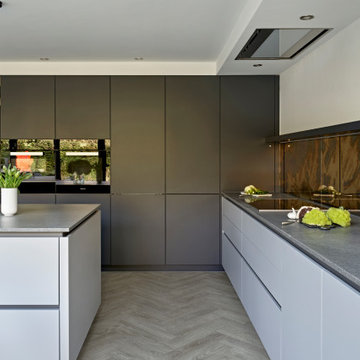
Open plan kitchen with satin matt lacquered handle-less furniture in a combination of ‘Inky Blue’ and ‘Mid-Grey’. With 'Rugged Concrete’ Quartz worktops by Caesarstone, and ‘Laurel Oak’ flooring by Moduleo, supplied and fitted in a herringbone pattern by us. Integrated oven plus microwave combi-oven, warming drawer and induction hob all by Miele.
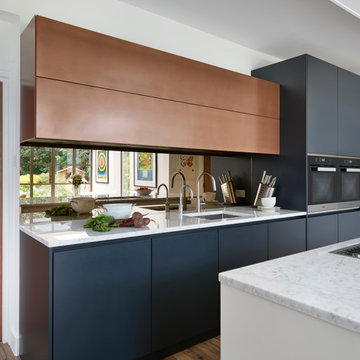
Roundhouse Urbo matt lacquer bespoke kitchen in Farrow & Ball Blue Black and Strong White with Burnished Copper Matt Metallic on wall cabinet. Worktop in Carrara marble and splashback in Bronze Mirror glass.
Photography by Nick Kane
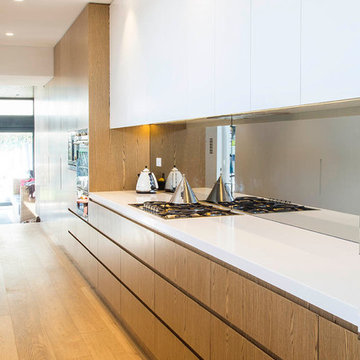
Geoff Sumner Photography
Idées déco pour une grande arrière-cuisine parallèle contemporaine avec un évier posé, un plan de travail en surface solide, une crédence miroir, un électroménager en acier inoxydable, un sol en bois brun et aucun îlot.
Idées déco pour une grande arrière-cuisine parallèle contemporaine avec un évier posé, un plan de travail en surface solide, une crédence miroir, un électroménager en acier inoxydable, un sol en bois brun et aucun îlot.
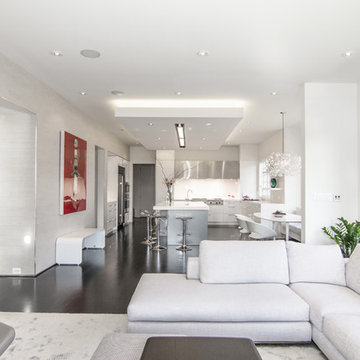
Arlington, Virginia Modern Kitchen and Bathroom
#JenniferGilmer
http://www.gilmerkitchens.com/
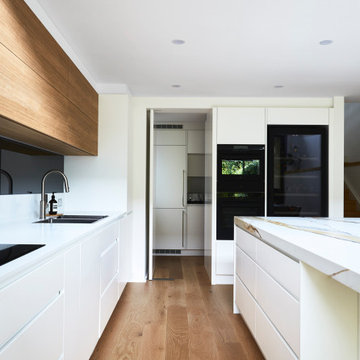
Inspiration pour une grande arrière-cuisine design en L avec un évier 2 bacs, un placard à porte plane, des portes de placard blanches, un plan de travail en quartz modifié, une crédence multicolore, une crédence miroir, un électroménager noir, sol en stratifié, îlot et un plan de travail multicolore.
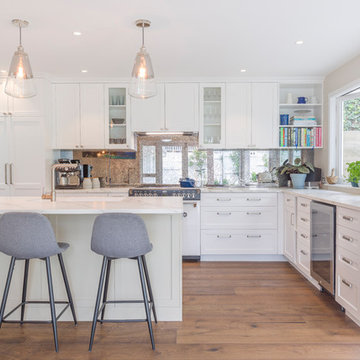
This white on white kitchen has added luxury and interest with features such as glass fronted cabinets, open shelves and a stunning antique mirror splash back.
Photos by Kallan McLeod
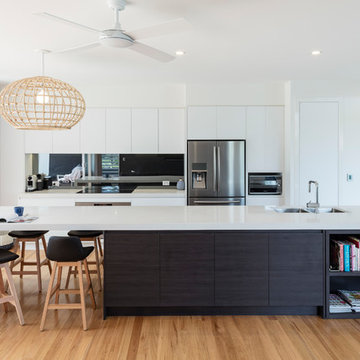
Lucas Muro Photography
Inspiration pour une grande cuisine parallèle et bicolore design avec un évier encastré, un placard à porte plane, des portes de placard blanches, une crédence métallisée, une crédence miroir, un électroménager en acier inoxydable, un sol en bois brun, îlot, un sol beige et un plan de travail blanc.
Inspiration pour une grande cuisine parallèle et bicolore design avec un évier encastré, un placard à porte plane, des portes de placard blanches, une crédence métallisée, une crédence miroir, un électroménager en acier inoxydable, un sol en bois brun, îlot, un sol beige et un plan de travail blanc.
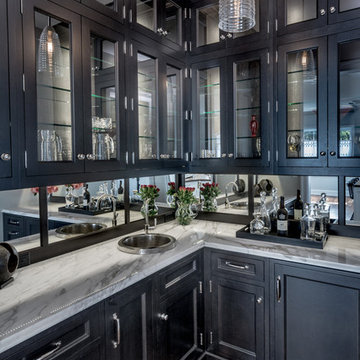
Idée de décoration pour une grande cuisine américaine encastrable tradition en L avec un évier posé, un placard à porte vitrée, des portes de placard noires, plan de travail en marbre, une crédence miroir, parquet foncé et îlot.
6