Idées déco de cuisines avec une crédence multicolore et fenêtre
Trier par :
Budget
Trier par:Populaires du jour
41 - 60 sur 91 photos
1 sur 3
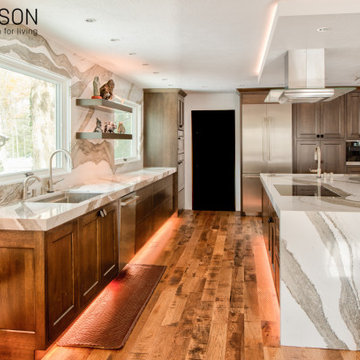
The lighted floating soffit above the island anchors it, and the lighted toe kicks make the cabinets appear to float as well.
Cette image montre une grande cuisine minimaliste avec un évier encastré, des portes de placard marrons, un plan de travail en quartz modifié, une crédence multicolore, fenêtre, un électroménager en acier inoxydable, un sol en bois brun, îlot, un sol marron et un plan de travail multicolore.
Cette image montre une grande cuisine minimaliste avec un évier encastré, des portes de placard marrons, un plan de travail en quartz modifié, une crédence multicolore, fenêtre, un électroménager en acier inoxydable, un sol en bois brun, îlot, un sol marron et un plan de travail multicolore.
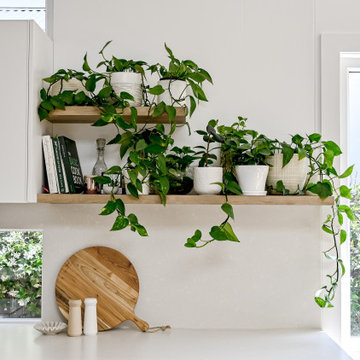
Experience the allure of a sage green kitchen featuring slim shaker cabinetry, complemented by warm timber floating shelves. The sleek design is enhanced with striking black tapware, creating a perfect balance between modern sophistication and rustic charm. This kitchen exudes timeless elegance and thoughtful design.
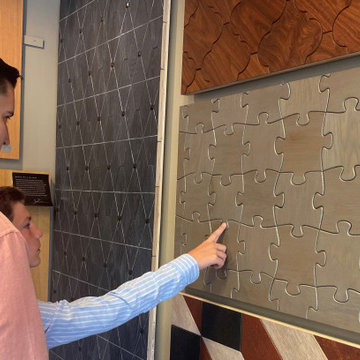
It's no puzzle to figure out why people love the Jamie Beckwith Collection at Mansion Hill Custom Floors. The luxury wood wall treatments incorporate style, creativity and texture. They're on display in our showroom.
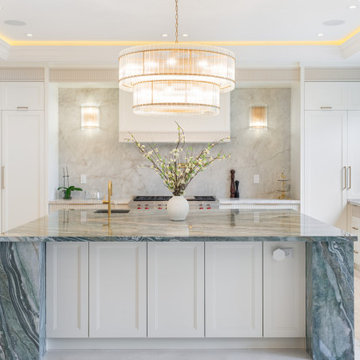
Inspiration pour une cuisine minimaliste avec un évier 2 bacs, un placard à porte shaker, des portes de placard beiges, plan de travail carrelé, une crédence multicolore, fenêtre, un sol en carrelage de porcelaine, îlot et un plan de travail multicolore.
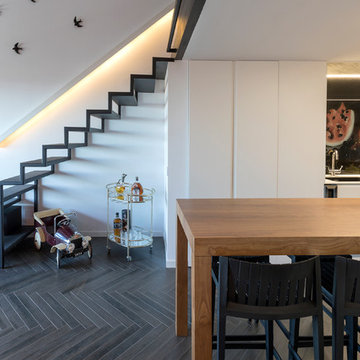
Tiovivo Creativo / Fran Obrer
Réalisation d'une cuisine ouverte linéaire bohème de taille moyenne avec un évier 1 bac, un placard à porte plane, des portes de placard blanches, plan de travail en marbre, une crédence multicolore, fenêtre, un électroménager en acier inoxydable, un sol en carrelage de céramique, îlot et un sol gris.
Réalisation d'une cuisine ouverte linéaire bohème de taille moyenne avec un évier 1 bac, un placard à porte plane, des portes de placard blanches, plan de travail en marbre, une crédence multicolore, fenêtre, un électroménager en acier inoxydable, un sol en carrelage de céramique, îlot et un sol gris.
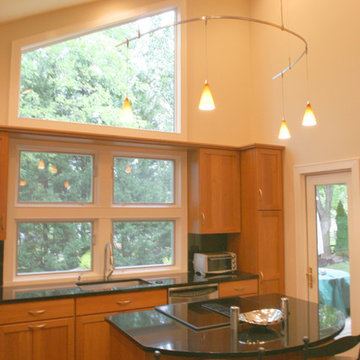
A complete redesign of a kitchen/ den area combination allows the clients to experience a light infused and dynamic living environment in a once dark and dank kitchen .
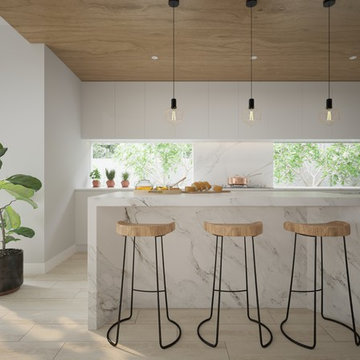
Exemple d'une cuisine ouverte parallèle moderne de taille moyenne avec un évier encastré, des portes de placard blanches, un plan de travail en granite, une crédence multicolore, fenêtre, un sol en vinyl, îlot, un sol beige et un plan de travail blanc.
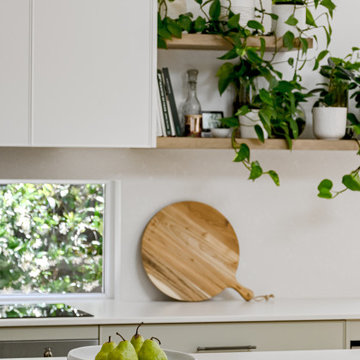
Experience the allure of a sage green kitchen featuring slim shaker cabinetry, complemented by warm timber floating shelves. The sleek design is enhanced with striking black tapware, creating a perfect balance between modern sophistication and rustic charm. This kitchen exudes timeless elegance and thoughtful design.
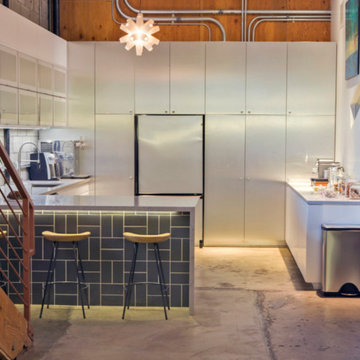
Cette image montre une cuisine ouverte urbaine en U de taille moyenne avec un évier encastré, un placard à porte plane, des portes de placard blanches, un plan de travail en quartz modifié, une crédence multicolore, fenêtre, un électroménager blanc, sol en béton ciré, une péninsule et un sol gris.
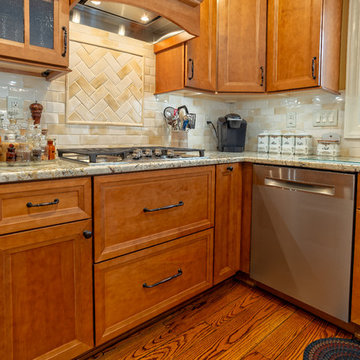
Main Line Kitchen Design is a unique business model! We are a group of skilled Kitchen Designers each with many years of experience planning kitchens around the Delaware Valley. And we are cabinet dealers for 8 nationally distributed cabinet lines much like traditional showrooms.
Appointment Information
Unlike full showrooms open to the general public, Main Line Kitchen Design works only by appointment. Appointments can be scheduled days, nights, and weekends either in your home or in our office and selection center. During office appointments we display clients kitchens on a flat screen TV and help them look through 100’s of sample doorstyles, almost a thousand sample finish blocks and sample kitchen cabinets. During home visits we can bring samples, take measurements, and make design changes on laptops showing you what your kitchen can look like in the very room being renovated. This is more convenient for our customers and it eliminates the expense of staffing and maintaining a larger space that is open to walk in traffic. We pass the significant savings on to our customers and so we sell cabinetry for less than other dealers, even home centers like Lowes and The Home Depot.
We believe that since a web site like Houzz.com has over half a million kitchen photos, any advantage to going to a full kitchen showroom with full kitchen displays has been lost. Almost no customer today will ever get to see a display kitchen in their door style and finish because there are just too many possibilities. And the design of each kitchen is unique anyway. Our design process allows us to spend more time working on our customer’s designs. This is what we enjoy most about our business and it is what makes the difference between an average and a great kitchen design. Among the kitchen cabinet lines we design with and sell are Jim Bishop, 6 Square, Fabuwood, Brighton, and Wellsford Fine Custom Cabinetry.
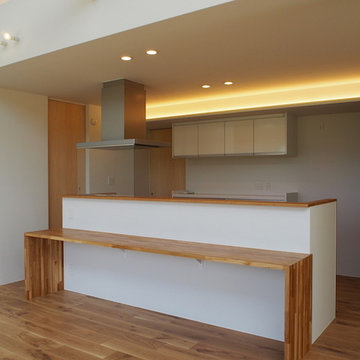
集成材を利用したキッチンカウンターですキッチンは回遊でき、周囲には寝室やパントリー、サニタリーがあり廊下を介せず直接アクセス出来ます。
Aménagement d'une cuisine ouverte linéaire moderne de taille moyenne avec un sol en bois brun, un sol marron, un placard à porte affleurante, des portes de placard blanches, une crédence multicolore, fenêtre, îlot, un plan de travail marron et un plafond décaissé.
Aménagement d'une cuisine ouverte linéaire moderne de taille moyenne avec un sol en bois brun, un sol marron, un placard à porte affleurante, des portes de placard blanches, une crédence multicolore, fenêtre, îlot, un plan de travail marron et un plafond décaissé.
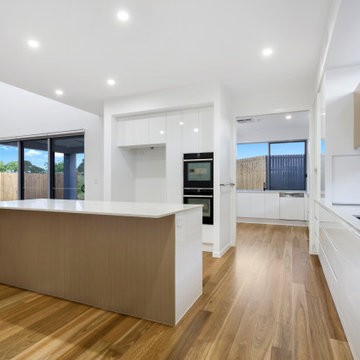
Idées déco pour une très grande cuisine ouverte en U avec un évier 2 bacs, un placard à porte plane, des portes de placard blanches, un plan de travail en quartz modifié, une crédence multicolore, fenêtre, un électroménager en acier inoxydable, un sol en bois brun, îlot, un sol marron et un plan de travail multicolore.
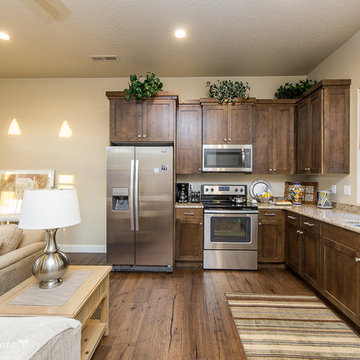
Spacious casita kitchen mirrors the kitchen in the main house.
Photo Credit: Teressa Sorensen TPhotography.photo
Aménagement d'une cuisine américaine classique en L et bois foncé de taille moyenne avec un évier 2 bacs, un placard à porte affleurante, un électroménager en acier inoxydable, un plan de travail en granite, une crédence multicolore, fenêtre, un sol en bois brun et un sol marron.
Aménagement d'une cuisine américaine classique en L et bois foncé de taille moyenne avec un évier 2 bacs, un placard à porte affleurante, un électroménager en acier inoxydable, un plan de travail en granite, une crédence multicolore, fenêtre, un sol en bois brun et un sol marron.
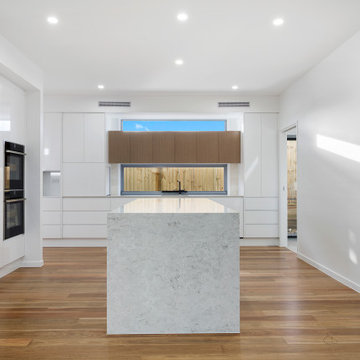
Exemple d'une très grande cuisine ouverte en U avec un évier 2 bacs, un placard à porte plane, des portes de placard blanches, un plan de travail en quartz modifié, une crédence multicolore, fenêtre, un électroménager en acier inoxydable, un sol en bois brun, îlot, un sol marron et un plan de travail multicolore.
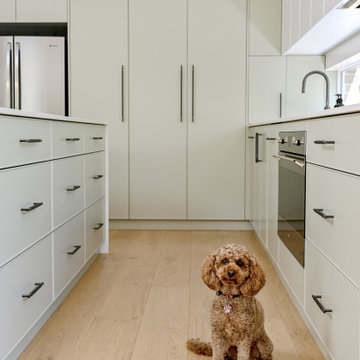
Experience the allure of a sage green kitchen featuring slim shaker cabinetry, complemented by warm timber floating shelves. The sleek design is enhanced with striking black tapware, creating a perfect balance between modern sophistication and rustic charm. This kitchen exudes timeless elegance and thoughtful design.
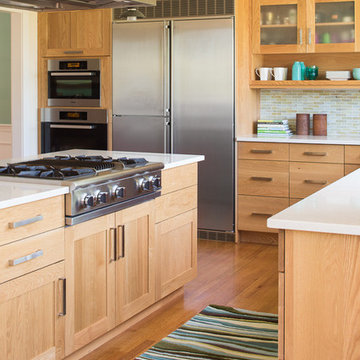
Jeff Roberts Imaging
Exemple d'une cuisine chic en U et bois brun fermée et de taille moyenne avec un évier encastré, un placard à porte shaker, un plan de travail en inox, une crédence multicolore, fenêtre, un électroménager en acier inoxydable, un sol en bois brun, îlot et un sol marron.
Exemple d'une cuisine chic en U et bois brun fermée et de taille moyenne avec un évier encastré, un placard à porte shaker, un plan de travail en inox, une crédence multicolore, fenêtre, un électroménager en acier inoxydable, un sol en bois brun, îlot et un sol marron.
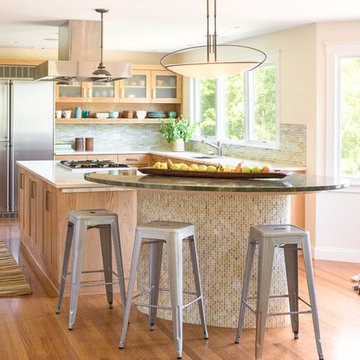
Jeff Roberts
Exemple d'une cuisine moderne en U et bois brun fermée et de taille moyenne avec un évier encastré, un placard à porte shaker, un plan de travail en inox, une crédence multicolore, fenêtre, un électroménager en acier inoxydable, un sol en bois brun, îlot et un sol marron.
Exemple d'une cuisine moderne en U et bois brun fermée et de taille moyenne avec un évier encastré, un placard à porte shaker, un plan de travail en inox, une crédence multicolore, fenêtre, un électroménager en acier inoxydable, un sol en bois brun, îlot et un sol marron.
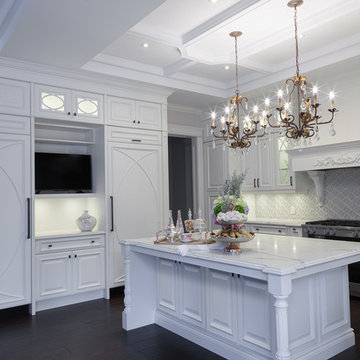
Cette image montre une grande cuisine traditionnelle en U fermée avec un évier de ferme, un placard avec porte à panneau surélevé, des portes de placard blanches, plan de travail en marbre, une crédence multicolore, fenêtre, un électroménager en acier inoxydable, parquet foncé et îlot.
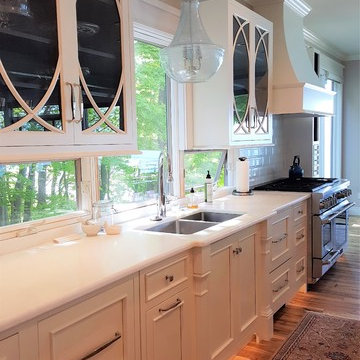
Aménagement d'une cuisine ouverte parallèle classique de taille moyenne avec un évier 2 bacs, un placard avec porte à panneau encastré, des portes de placard blanches, un plan de travail en bois, une crédence multicolore, fenêtre, un électroménager en acier inoxydable, un sol en bois brun, 2 îlots et un sol marron.
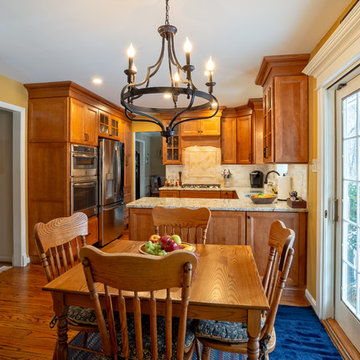
Main Line Kitchen Design is a unique business model! We are a group of skilled Kitchen Designers each with many years of experience planning kitchens around the Delaware Valley. And we are cabinet dealers for 8 nationally distributed cabinet lines much like traditional showrooms.
Appointment Information
Unlike full showrooms open to the general public, Main Line Kitchen Design works only by appointment. Appointments can be scheduled days, nights, and weekends either in your home or in our office and selection center. During office appointments we display clients kitchens on a flat screen TV and help them look through 100’s of sample doorstyles, almost a thousand sample finish blocks and sample kitchen cabinets. During home visits we can bring samples, take measurements, and make design changes on laptops showing you what your kitchen can look like in the very room being renovated. This is more convenient for our customers and it eliminates the expense of staffing and maintaining a larger space that is open to walk in traffic. We pass the significant savings on to our customers and so we sell cabinetry for less than other dealers, even home centers like Lowes and The Home Depot.
We believe that since a web site like Houzz.com has over half a million kitchen photos, any advantage to going to a full kitchen showroom with full kitchen displays has been lost. Almost no customer today will ever get to see a display kitchen in their door style and finish because there are just too many possibilities. And the design of each kitchen is unique anyway. Our design process allows us to spend more time working on our customer’s designs. This is what we enjoy most about our business and it is what makes the difference between an average and a great kitchen design. Among the kitchen cabinet lines we design with and sell are Jim Bishop, 6 Square, Fabuwood, Brighton, and Wellsford Fine Custom Cabinetry.
Idées déco de cuisines avec une crédence multicolore et fenêtre
3