Idées déco de cuisines avec une crédence multicolore et parquet peint
Trier par :
Budget
Trier par:Populaires du jour
101 - 120 sur 258 photos
1 sur 3
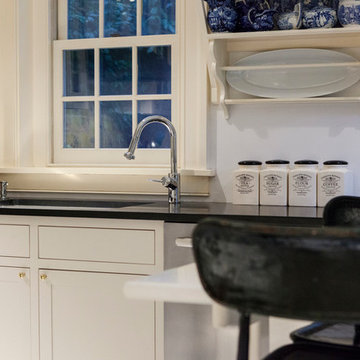
Inspiration pour une cuisine traditionnelle en L fermée et de taille moyenne avec un évier encastré, un placard à porte affleurante, des portes de placard blanches, un plan de travail en granite, une crédence multicolore, une crédence en céramique, un électroménager en acier inoxydable et parquet peint.
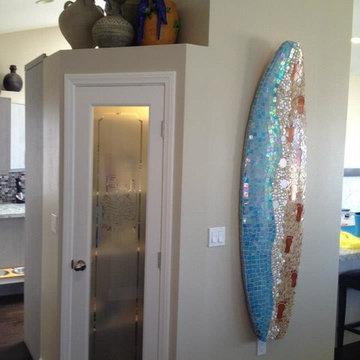
Ocean Blvd Contemporary Kitchen & Bath
Exemple d'une cuisine linéaire tendance de taille moyenne avec un placard à porte plane, des portes de placard grises, plan de travail en marbre, une crédence multicolore, une crédence en céramique, un électroménager en acier inoxydable, parquet peint et aucun îlot.
Exemple d'une cuisine linéaire tendance de taille moyenne avec un placard à porte plane, des portes de placard grises, plan de travail en marbre, une crédence multicolore, une crédence en céramique, un électroménager en acier inoxydable, parquet peint et aucun îlot.
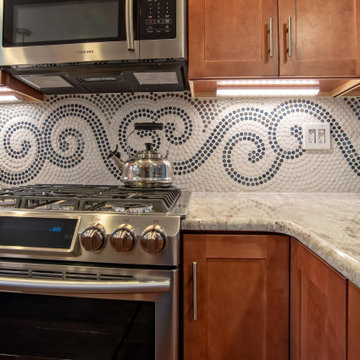
Main Line Kitchen Design’s unique business model allows our customers to work with the most experienced designers and get the most competitive kitchen cabinet pricing.
How does Main Line Kitchen Design offer the best designs along with the most competitive kitchen cabinet pricing? We are a more modern and cost effective business model. We are a kitchen cabinet dealer and design team that carries the highest quality kitchen cabinetry, is experienced, convenient, and reasonable priced. Our five award winning designers work by appointment only, with pre-qualified customers, and only on complete kitchen renovations.
Our designers are some of the most experienced and award winning kitchen designers in the Delaware Valley. We design with and sell 8 nationally distributed cabinet lines. Cabinet pricing is slightly less than major home centers for semi-custom cabinet lines, and significantly less than traditional showrooms for custom cabinet lines.
After discussing your kitchen on the phone, first appointments always take place in your home, where we discuss and measure your kitchen. Subsequent appointments usually take place in one of our offices and selection centers where our customers consider and modify 3D designs on flat screen TV’s. We can also bring sample doors and finishes to your home and make design changes on our laptops in 20-20 CAD with you, in your own kitchen.
Call today! We can estimate your kitchen project from soup to nuts in a 15 minute phone call and you can find out why we get the best reviews on the internet. We look forward to working with you.
As our company tag line says:
“The world of kitchen design is changing…”
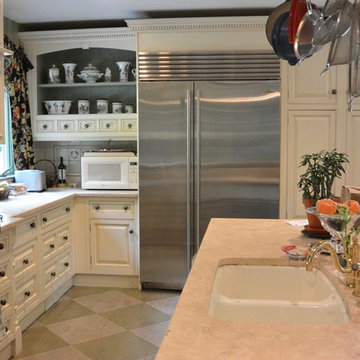
Aménagement d'une grande cuisine classique avec un évier de ferme, un placard avec porte à panneau surélevé, plan de travail en marbre, une crédence multicolore, une crédence en carreau de porcelaine, un électroménager en acier inoxydable, parquet peint et îlot.
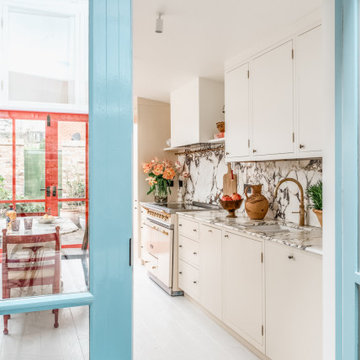
Aménagement d'une cuisine américaine linéaire contemporaine de taille moyenne avec un évier posé, un placard à porte plane, plan de travail en marbre, une crédence multicolore, une crédence en marbre, un électroménager de couleur, parquet peint, aucun îlot, un sol blanc et un plan de travail multicolore.
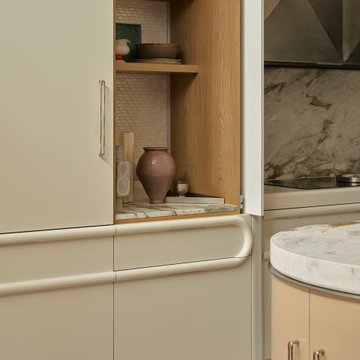
Inspiration pour une cuisine bohème avec des portes de placard beiges, plan de travail en marbre, une crédence multicolore, une crédence en marbre, parquet peint et un plan de travail multicolore.
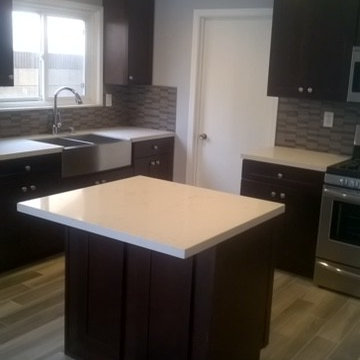
Réalisation d'une cuisine américaine design en U de taille moyenne avec un placard avec porte à panneau encastré, des portes de placard noires, îlot, un évier de ferme, une crédence multicolore, une crédence en céramique, un électroménager en acier inoxydable et parquet peint.
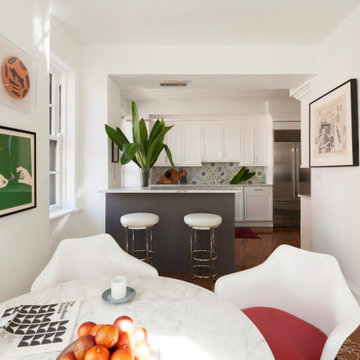
The breakfast room is flooded with light and opens onto the kitchen. The original cabinets were painted a bright white and outfitted with new polished chrome hardware. A playful and colorful tile backsplash personalizes the space.
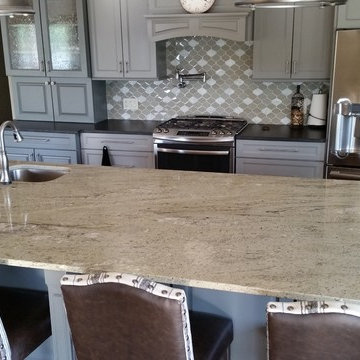
Island: Lemon Ice Granite / Perimeter: Brushed Black Pearl Granite
Idée de décoration pour une grande cuisine américaine tradition en L avec un évier de ferme, un placard à porte shaker, des portes de placard grises, un plan de travail en surface solide, une crédence multicolore, une crédence en céramique, un électroménager en acier inoxydable, parquet peint et îlot.
Idée de décoration pour une grande cuisine américaine tradition en L avec un évier de ferme, un placard à porte shaker, des portes de placard grises, un plan de travail en surface solide, une crédence multicolore, une crédence en céramique, un électroménager en acier inoxydable, parquet peint et îlot.
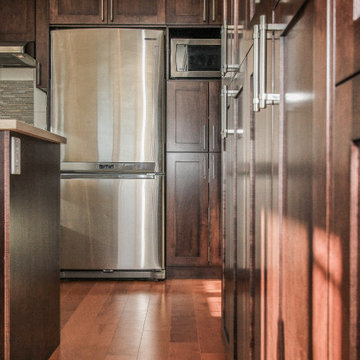
Idées déco pour une cuisine américaine rétro en U et bois foncé de taille moyenne avec un placard avec porte à panneau encastré, une crédence multicolore, un électroménager en acier inoxydable, un sol marron, un plan de travail beige, un évier posé, un plan de travail en granite, une crédence en carrelage de pierre, aucun îlot et parquet peint.
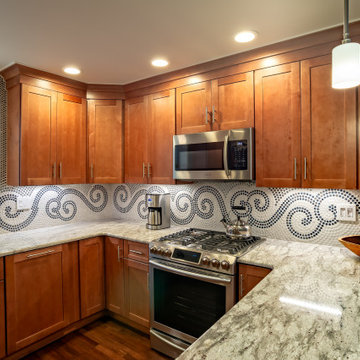
Main Line Kitchen Design’s unique business model allows our customers to work with the most experienced designers and get the most competitive kitchen cabinet pricing.
How does Main Line Kitchen Design offer the best designs along with the most competitive kitchen cabinet pricing? We are a more modern and cost effective business model. We are a kitchen cabinet dealer and design team that carries the highest quality kitchen cabinetry, is experienced, convenient, and reasonable priced. Our five award winning designers work by appointment only, with pre-qualified customers, and only on complete kitchen renovations.
Our designers are some of the most experienced and award winning kitchen designers in the Delaware Valley. We design with and sell 8 nationally distributed cabinet lines. Cabinet pricing is slightly less than major home centers for semi-custom cabinet lines, and significantly less than traditional showrooms for custom cabinet lines.
After discussing your kitchen on the phone, first appointments always take place in your home, where we discuss and measure your kitchen. Subsequent appointments usually take place in one of our offices and selection centers where our customers consider and modify 3D designs on flat screen TV’s. We can also bring sample doors and finishes to your home and make design changes on our laptops in 20-20 CAD with you, in your own kitchen.
Call today! We can estimate your kitchen project from soup to nuts in a 15 minute phone call and you can find out why we get the best reviews on the internet. We look forward to working with you.
As our company tag line says:
“The world of kitchen design is changing…”
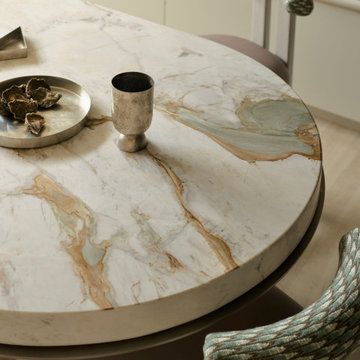
Exemple d'une cuisine éclectique avec des portes de placard beiges, plan de travail en marbre, une crédence multicolore, une crédence en marbre, parquet peint, îlot et un plan de travail multicolore.
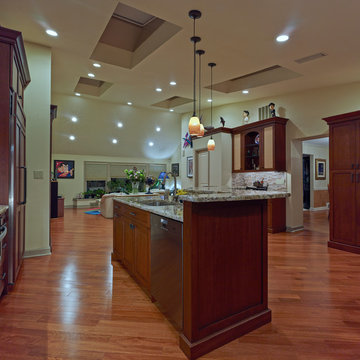
In addition to providing seating, the kitchen island is also a great prep space, and house's the family's dishwasher.
Aménagement d'une très grande cuisine ouverte linéaire classique en bois brun avec un placard à porte plane, une crédence multicolore, parquet peint et îlot.
Aménagement d'une très grande cuisine ouverte linéaire classique en bois brun avec un placard à porte plane, une crédence multicolore, parquet peint et îlot.
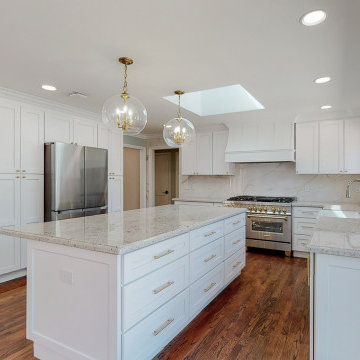
At Lemon Remodeling, we guarantee your 100% satisfaction with any of your home remodeling projects with us! Lemon Remodeling is a full-service home remodeling firm comprised of dedicated and passionate craftsmen. Schedule a free estimate with us now : https://calendly.com/lemonremodeling
Check out this incredible full kitchen remodel! This kitchen is truly gorgeous. It has been entirely tiled from floor to ceiling with marble and parquet tiles. It features a kitchen island, a marble backsplash, and beautiful countertops. The lighting is provided by LED recessed lights, and the ceiling boasts a skylight. Crown molding adorns the space, and there are large window-doors leading to a garden. This kitchen seamlessly blends functionality and luxury with the finest materials.
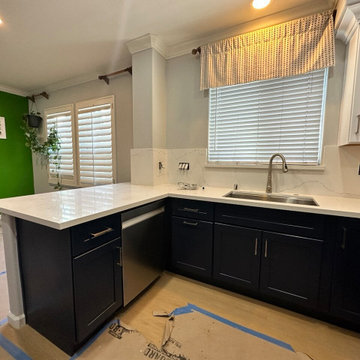
At Waves Remodeling CA, we specialize in full kitchen remodeling! Schedule a free home remodeling estimate today : https://calendly.com/wavesremodelingca.
This bicolor full kitchen remodeling project is nearing completion. We've already installed the backsplash and kitchen countertops, as well as completed the crown molding and interior painting.
Our expert team has seamlessly handled electrical work and plumbing, including the installation of an undermount sink.
The new parquet floor is currently in the finalization stage.
The entire kitchen has been adorned with backsplash tiles, enhancing both its visual appeal and the cooking experience, making it more efficient and enjoyable.
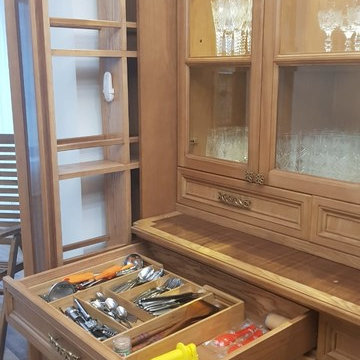
Кирилл Малявкин
Aménagement d'une cuisine classique en U et bois brun fermée et de taille moyenne avec un évier intégré, un placard avec porte à panneau encastré, un plan de travail en surface solide, une crédence multicolore, une crédence en bois, un électroménager noir, parquet peint, îlot, un sol multicolore et un plan de travail multicolore.
Aménagement d'une cuisine classique en U et bois brun fermée et de taille moyenne avec un évier intégré, un placard avec porte à panneau encastré, un plan de travail en surface solide, une crédence multicolore, une crédence en bois, un électroménager noir, parquet peint, îlot, un sol multicolore et un plan de travail multicolore.
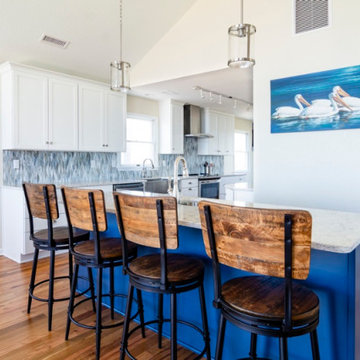
Inspiration pour une cuisine américaine marine avec des portes de placard blanches, un électroménager en acier inoxydable, îlot, un évier de ferme, un placard à porte shaker, un plan de travail en quartz modifié, une crédence multicolore, une crédence en céramique, parquet peint, un sol marron et un plan de travail beige.
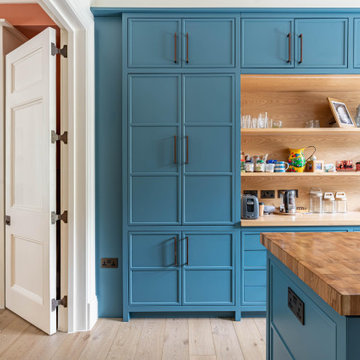
Cette image montre une grande cuisine traditionnelle avec un évier posé, un placard à porte shaker, des portes de placard bleues, un plan de travail en bois, une crédence multicolore, une crédence en céramique, parquet peint, un sol multicolore et un plan de travail multicolore.
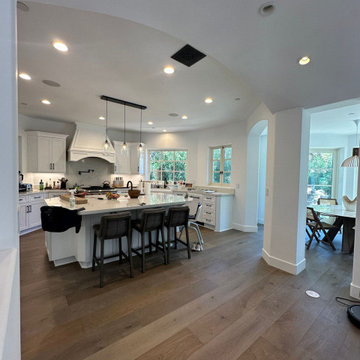
At Tulip Remodeling, we offer comprehensive home remodeling services, from kitchens to bathrooms, all while respecting your schedule and budget, and ensuring your 100% satisfaction. Contact us now for your free estimate https://calendly.com/tulipremodeling
Discover this beautifully remodeled open-concept white kitchen! This kitchen has undergone a complete transformation. The floors have been newly tiled with elegant gray parquet, and we've added a luxurious marble backsplash and marble kitchen countertops. The centerpiece of this kitchen is a spacious central island, perfect for sharing a meal or providing extra cooking space. You'll also find stylish pendant lighting and energy-efficient LED recessed lighting.
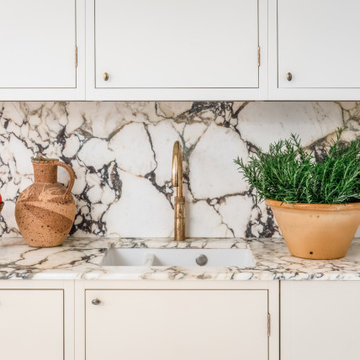
Aménagement d'une cuisine américaine linéaire contemporaine de taille moyenne avec un évier posé, un placard à porte plane, plan de travail en marbre, une crédence multicolore, une crédence en marbre, un électroménager de couleur, parquet peint, aucun îlot, un sol blanc et un plan de travail multicolore.
Idées déco de cuisines avec une crédence multicolore et parquet peint
6