Idées déco de cuisines avec une crédence multicolore et un électroménager blanc
Trier par :
Budget
Trier par:Populaires du jour
81 - 100 sur 3 129 photos
1 sur 3
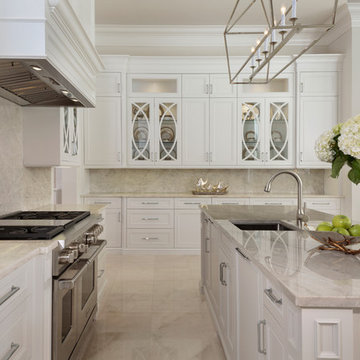
Designer: Lana Knapp, ASID/NCIDQ Photographer: Lori Hamilton - Hamilton Photography
Idée de décoration pour une très grande cuisine ouverte marine en U avec un évier posé, un placard à porte affleurante, des portes de placard blanches, un plan de travail en quartz, une crédence multicolore, un électroménager blanc, un sol en marbre, îlot et un sol multicolore.
Idée de décoration pour une très grande cuisine ouverte marine en U avec un évier posé, un placard à porte affleurante, des portes de placard blanches, un plan de travail en quartz, une crédence multicolore, un électroménager blanc, un sol en marbre, îlot et un sol multicolore.
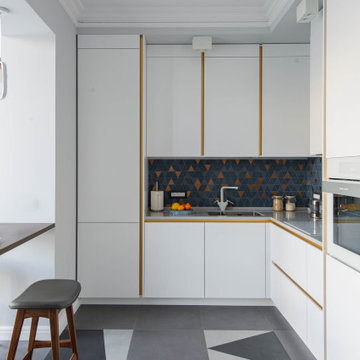
Cette photo montre une grande cuisine américaine scandinave en L avec un évier encastré, un placard à porte plane, des portes de placard blanches, un plan de travail en surface solide, une crédence multicolore, une crédence en céramique, un électroménager blanc, un sol en carrelage de céramique, aucun îlot, un sol gris, un plan de travail gris et un plafond décaissé.
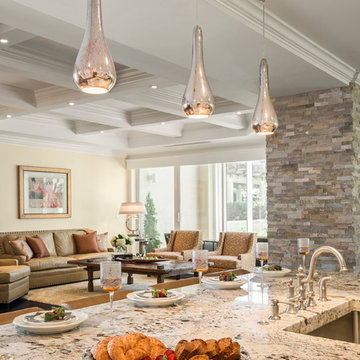
Amber Fredreiksen Photography
Aménagement d'une cuisine américaine linéaire classique avec un évier de ferme, un placard avec porte à panneau encastré, des portes de placard blanches, un plan de travail en granite, une crédence multicolore, une crédence en dalle de pierre, un électroménager blanc, un sol en bois brun et îlot.
Aménagement d'une cuisine américaine linéaire classique avec un évier de ferme, un placard avec porte à panneau encastré, des portes de placard blanches, un plan de travail en granite, une crédence multicolore, une crédence en dalle de pierre, un électroménager blanc, un sol en bois brun et îlot.
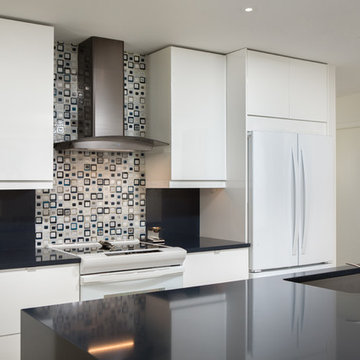
Exemple d'une cuisine ouverte tendance en L de taille moyenne avec un évier encastré, un placard à porte plane, des portes de placard blanches, un plan de travail en surface solide, une crédence multicolore, une crédence en carreau de porcelaine, un électroménager blanc, parquet clair, îlot, un sol beige et plan de travail noir.
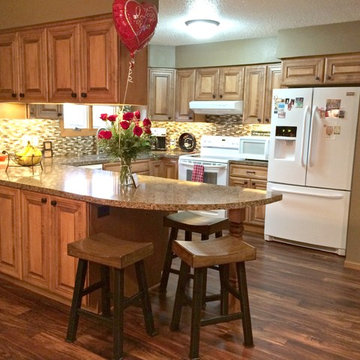
Custom Maple Cabinetry from Floor to Ceiling Carpet One.
Provincial door style w/ Mocha Stain.
Flooring is Mannington Lock Solid Acacia African Sunset
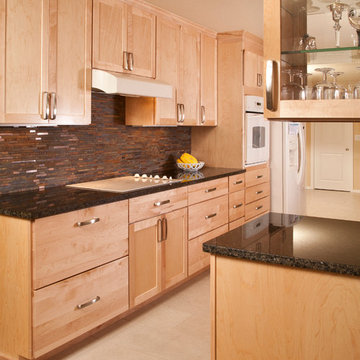
Roger Turk - Northlight Photography
Inspiration pour une petite cuisine parallèle design en bois clair fermée avec un évier encastré, un placard avec porte à panneau encastré, un plan de travail en granite, une crédence multicolore, une crédence en carrelage de pierre, un électroménager blanc, un sol en carrelage de porcelaine et aucun îlot.
Inspiration pour une petite cuisine parallèle design en bois clair fermée avec un évier encastré, un placard avec porte à panneau encastré, un plan de travail en granite, une crédence multicolore, une crédence en carrelage de pierre, un électroménager blanc, un sol en carrelage de porcelaine et aucun îlot.

A classic select grade natural oak. Timeless and versatile. With the Modin Collection, we have raised the bar on luxury vinyl plank. The result is a new standard in resilient flooring. Modin offers true embossed in register texture, a low sheen level, a rigid SPC core, an industry-leading wear layer, and so much more.
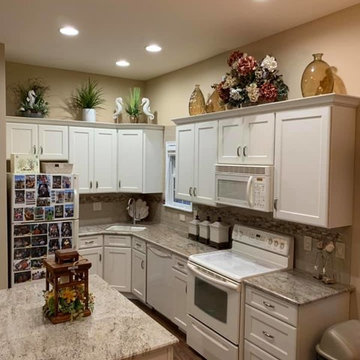
Cette image montre une petite cuisine américaine traditionnelle en L avec un évier encastré, un placard avec porte à panneau encastré, des portes de placard blanches, un plan de travail en granite, une crédence multicolore, une crédence en mosaïque, un électroménager blanc, sol en stratifié, îlot, un sol marron et un plan de travail multicolore.
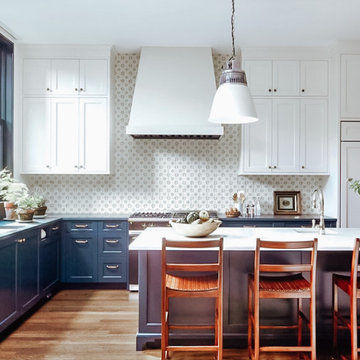
Inspiration pour une grande cuisine américaine bicolore en L avec une crédence multicolore, une crédence en céramique, un sol en bois brun, îlot, un sol marron, un plan de travail blanc, des portes de placard bleues, un plan de travail en quartz modifié, un électroménager blanc, un évier encastré et un placard à porte shaker.
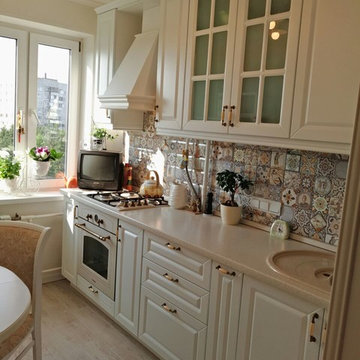
-Кухня в материале Эмаль(основа фасада МДФ),
-Столешница влагостойкое ДСП,покрытие пластик(Duropal- Германия),
- Вся фурнитура BLUM.
Inspiration pour une petite cuisine américaine linéaire rustique avec un évier posé, un placard avec porte à panneau surélevé, des portes de placard blanches, un plan de travail en stratifié, une crédence multicolore, un électroménager blanc et un plan de travail beige.
Inspiration pour une petite cuisine américaine linéaire rustique avec un évier posé, un placard avec porte à panneau surélevé, des portes de placard blanches, un plan de travail en stratifié, une crédence multicolore, un électroménager blanc et un plan de travail beige.
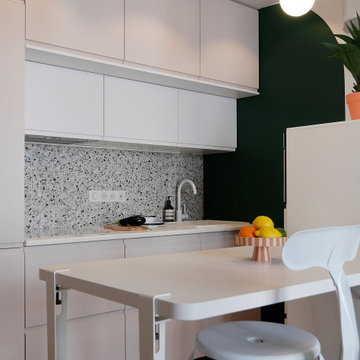
Aménagement d'une petite cuisine ouverte linéaire moderne avec un évier 1 bac, un placard à porte affleurante, des portes de placard rose, un plan de travail en stratifié, une crédence multicolore, une crédence en céramique, un électroménager blanc, un sol en vinyl, un sol beige et un plan de travail blanc.

Yes, you read the title right. Small updates DO make a BIG difference. Whether it’s updating a color, finish, or even the smallest: changing out the hardware, these minor updates together can all make a big difference in the space. For our Flashback Friday Feature, we have a perfect example of how you can make some small updates to revamp the entire space! The best of all, we replaced the door and drawer fronts, and added a small cabinet (removing the soffit, making the cabinets go to the ceiling) making this space seem like it’s been outfitted with a brand new kitchen! If you ask us, that’s a great way of value engineering and getting the best value out of your dollars! To learn more about this project, continue reading below!
Cabinets
As mentioned above, we removed the existing cabinet door and drawer fronts and replaced them with a more updated shaker style door/drawer fronts supplied by Woodmont. We removed the soffits and added an extra cabinet on the cooktop wall, taking the cabinets to the ceiling. This small update provides additional storage, and gives the space a new look!
Countertops
Bye-bye laminate, and hello quartz! As our clients were starting to notice the wear-and-tear of their original laminate tops, they knew they wanted something durable and that could last. Well, what better to install than quartz? Providing our clients with something that’s not only easy to maintain, but also modern was exactly what they wanted in their updated kitchen!
Backsplash
The original backsplash was a plain white 4×4″ tile and left much to be desired. Having lived with this backsplash for years, our clients wanted something more exciting and eye-catching. I can safely say that this small update delivered! We installed an eye-popping glass tile in blues, browns, and whites from Hirsch Glass tile in the Gemstone Collection.
Hardware
You’d think hardware doesn’t make a huge difference in a space, but it does! It adds not only the feel of good quality but also adds some character to the space. Here we have installed Amerock Blackrock knobs and pulls in Satin Nickel.
Other Fixtures
To top off the functionality and usability of the space, we installed a new sink and faucet. The sink and faucet is something used every day, so having something of great quality is much appreciated especially when so frequently used. From Kohler, we have an under-mount castiron sink in Palermo Blue. From Blanco, we have a single-hole, and pull-out spray faucet.
Flooring
Last but not least, we installed cork flooring. The cork provides and soft and cushiony feel and is great on your feet!
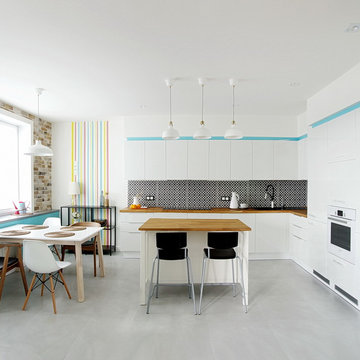
Кухня для проекта в скандинавском стиле. Автор: Ольга Беркова
Cette photo montre une cuisine américaine scandinave en L de taille moyenne avec un évier 2 bacs, un placard à porte plane, des portes de placard blanches, un plan de travail en bois, une crédence multicolore, une crédence en céramique, un électroménager blanc, un sol en carrelage de porcelaine, îlot et un sol gris.
Cette photo montre une cuisine américaine scandinave en L de taille moyenne avec un évier 2 bacs, un placard à porte plane, des portes de placard blanches, un plan de travail en bois, une crédence multicolore, une crédence en céramique, un électroménager blanc, un sol en carrelage de porcelaine, îlot et un sol gris.
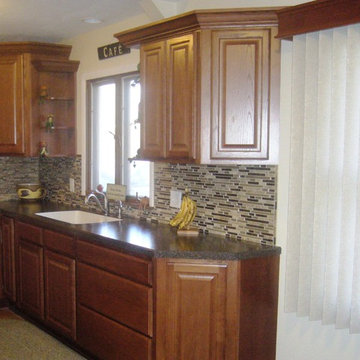
This homeowner had a tight budget but wanted a new kitchen with a beautiful look. We kept her existing tile floor, added oak cabinets with a medium stain, added high-defination laminate and a glass and stone backsplash. Crown molding is a great way to add a high-end look without a lot of cost.

We worked with the clients budget by keeping appliances but adding a new color concept, space planning, shelving, tile back splash, paint, and coastal lighting.
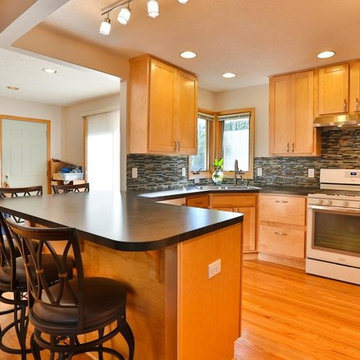
Mark Wingert - Wing Photography
Cette image montre une cuisine ouverte traditionnelle en U et bois brun de taille moyenne avec un placard à porte shaker, un plan de travail en stéatite, une crédence multicolore, une crédence en carreau briquette, un électroménager blanc, un sol en bois brun, îlot et un évier posé.
Cette image montre une cuisine ouverte traditionnelle en U et bois brun de taille moyenne avec un placard à porte shaker, un plan de travail en stéatite, une crédence multicolore, une crédence en carreau briquette, un électroménager blanc, un sol en bois brun, îlot et un évier posé.
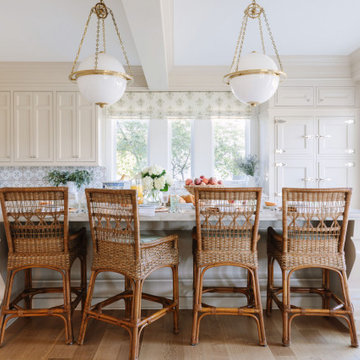
Idée de décoration pour une cuisine tradition en L avec un placard avec porte à panneau encastré, des portes de placard blanches, une crédence multicolore, un électroménager blanc, un sol en bois brun, îlot, un sol marron et un plan de travail blanc.
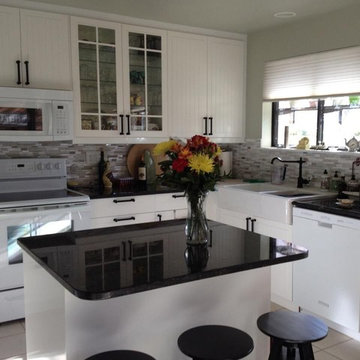
Idée de décoration pour une cuisine champêtre en L avec un évier 2 bacs, un placard à porte plane, des portes de placard blanches, un plan de travail en stéatite, une crédence multicolore, une crédence en carreau briquette, un électroménager blanc, un sol en carrelage de céramique, une péninsule et un sol beige.
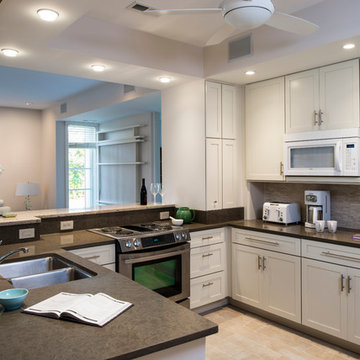
Awards: 2013 Honor Award from Society of American Registered Architects (SARA) Pennsylvania Chapter, and
2013 Merit Award from the American Institute of Architects (AIA) New Jersey Chapter
Architect: Ed Barnhart
Photo: Paul S. Bartholomew
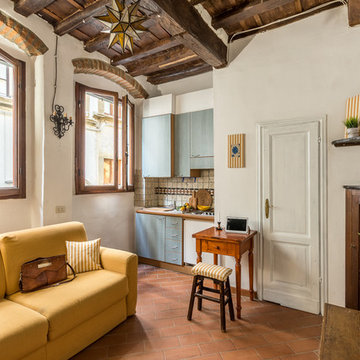
Exemple d'une petite cuisine ouverte linéaire nature avec un placard à porte plane, des portes de placard bleues, un plan de travail en bois, une crédence multicolore, un électroménager blanc, aucun îlot, une crédence en céramique, un sol en brique et un sol orange.
Idées déco de cuisines avec une crédence multicolore et un électroménager blanc
5