Idées déco de cuisines avec une crédence multicolore et un électroménager de couleur
Trier par :
Budget
Trier par:Populaires du jour
201 - 220 sur 1 305 photos
1 sur 3
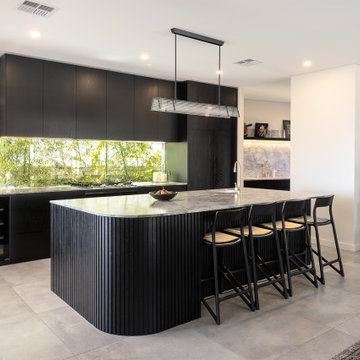
The bespoke custom design that captured the full city views is truly a unique and striking feature in this kitchen renovation. As an interior designer with an eclectic flair, I appreciate the boldness and creativity of incorporating such a feature into the design.
The large sliding doors, carefully positioned to take advantage of the un interrupted views of the city skyline, create a sense of openness and connection to the outside world. The natural light flooding the space adds warmth and vitality, making it a welcoming and comfortable area to spend time in.
The open-plan layout of the kitchen, with the kitchen island serving as a natural focal point, creates a sense of flow and continuity throughout the space. The black cabinets, CDK natural stone countertops, and top-end appliances add a sense of luxury and sophistication to the design, while the sexy curves add a touch of whimsy and playfulness.
The addition of the scullery, with ample storage and preparation space, is a practical and functional feature that enhances the efficiency of the kitchen. The scullery also adds a sense of depth and complexity to the design, creating a space that is both beautiful and practical.
The integration of the alfresco area into the design is a clever and innovative feature that extends the living space beyond the walls of the home. The alfresco area provides an ideal spot for outdoor entertaining and dining, creating a seamless flow between the indoor and outdoor areas of the home.
Overall, the bespoke custom design that captures the full city views is a testament to the creativity and boldness of the design.

Nice open concept of the entire main floor: arch between living room and dining room replicated when kitchen was opened to dining room. — at Wallingford, Seattle.
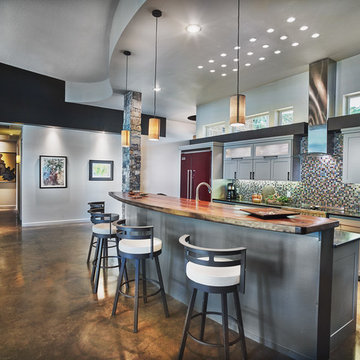
Modern Home Design by Craddock Architecture
www.craddockarchitecture.com
Réalisation d'une grande cuisine ouverte parallèle minimaliste avec un placard avec porte à panneau surélevé, des portes de placard grises, un plan de travail en bois, une crédence multicolore, une crédence en carreau de verre, un électroménager de couleur, sol en béton ciré et îlot.
Réalisation d'une grande cuisine ouverte parallèle minimaliste avec un placard avec porte à panneau surélevé, des portes de placard grises, un plan de travail en bois, une crédence multicolore, une crédence en carreau de verre, un électroménager de couleur, sol en béton ciré et îlot.
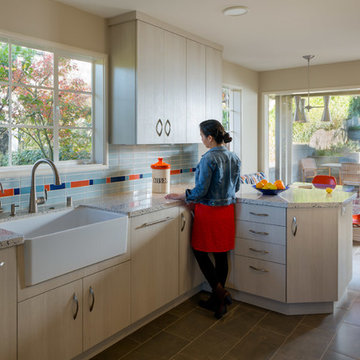
Scott Hargis
Réalisation d'une cuisine vintage en U fermée et de taille moyenne avec un évier de ferme, un placard à porte plane, des portes de placard beiges, un plan de travail en quartz modifié, une crédence multicolore, une crédence en céramique, un électroménager de couleur, un sol en carrelage de porcelaine et une péninsule.
Réalisation d'une cuisine vintage en U fermée et de taille moyenne avec un évier de ferme, un placard à porte plane, des portes de placard beiges, un plan de travail en quartz modifié, une crédence multicolore, une crédence en céramique, un électroménager de couleur, un sol en carrelage de porcelaine et une péninsule.
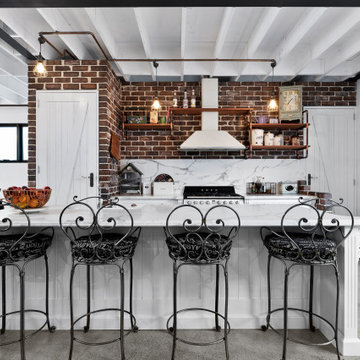
Part of a massive open planned area which includes Dinning, Lounge,Kitchen and butlers pantry.
Polished concrete through out with exposed steel and Timber beams.
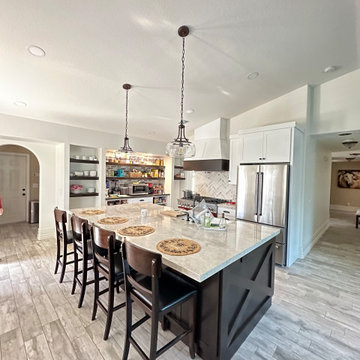
Exemple d'une grande cuisine nature en bois foncé avec un évier de ferme, un placard à porte shaker, un plan de travail en quartz, une crédence multicolore, une crédence en brique, un électroménager de couleur, un sol en carrelage de porcelaine, îlot, un sol multicolore, un plan de travail multicolore et un plafond voûté.
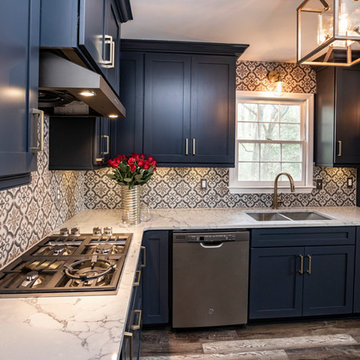
Wellborn Premier Prairie Maple Shaker Doors, Bleu Color, Amerock Satin Brass Bar Pulls, Delta Satin Brass Touch Faucet, Kraus Deep Undermount Sik, Gray Quartz Countertops, GE Profile Slate Gray Matte Finish Appliances, Brushed Gold Light Fixtures, Floor & Decor Printed Porcelain Tiles w/ Vintage Details, Floating Stained Shelves for Coffee Bar, Neptune Synergy Mixed Width Water Proof San Marcos Color Vinyl Snap Down Plank Flooring, Brushed Nickel Outlet Covers, Zline Drop in 30" Cooktop, Rev-a-Shelf Lazy Susan, Double Super Trash Pullout, & Spice Rack, this little Galley has it ALL!
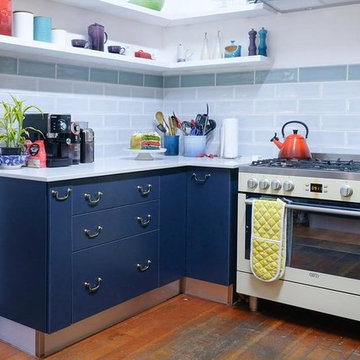
Blue is a notice-me hue – that's why we're obsessed with kitchen cabinets in the ultra-popular colour. The navy blue makes every room look elegant and classy. Forget upper cabinets! Kitchens with open shelving tend to open up a kitchen and make it feel ten times larger than it actually is. That’s why they work wonderfully in smaller kitchen spaces. Open shelves are a unique way to showcase your house or kitchen items and brings dimension to the room. This custom designed kitchen (designed, manufactured and installed by the Ergo Designer Kitchens team) features PG Bison Petrol-blue cabinets, copper handles, Connection Quartz Sabbia Bianca (white) countertops, and white and blue-green subway tiles.
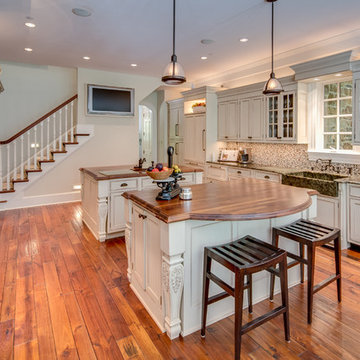
Maryland Photography, Inc.
Réalisation d'une très grande cuisine américaine champêtre en U et bois vieilli avec un évier de ferme, un placard avec porte à panneau encastré, un plan de travail en bois, une crédence multicolore, une crédence en carreau de porcelaine, un électroménager de couleur, un sol en bois brun et 2 îlots.
Réalisation d'une très grande cuisine américaine champêtre en U et bois vieilli avec un évier de ferme, un placard avec porte à panneau encastré, un plan de travail en bois, une crédence multicolore, une crédence en carreau de porcelaine, un électroménager de couleur, un sol en bois brun et 2 îlots.
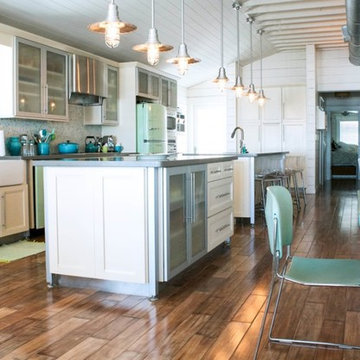
(c) Mina Brinkley
Cette image montre une cuisine ouverte parallèle marine avec un évier de ferme, un placard à porte vitrée, des portes de placard blanches, un plan de travail en béton, une crédence multicolore, une crédence en carreau de verre, un électroménager de couleur et un sol en bois brun.
Cette image montre une cuisine ouverte parallèle marine avec un évier de ferme, un placard à porte vitrée, des portes de placard blanches, un plan de travail en béton, une crédence multicolore, une crédence en carreau de verre, un électroménager de couleur et un sol en bois brun.
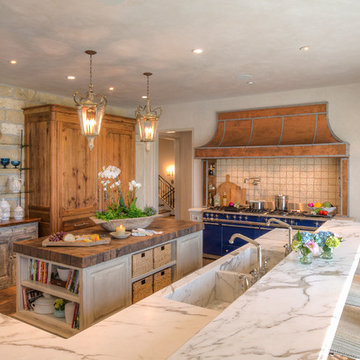
Jon Golden
Idées déco pour une grande cuisine américaine montagne en L et bois vieilli avec un évier 2 bacs, plan de travail en marbre, une crédence multicolore, une crédence en céramique, un électroménager de couleur, îlot, un sol en bois brun et un placard avec porte à panneau surélevé.
Idées déco pour une grande cuisine américaine montagne en L et bois vieilli avec un évier 2 bacs, plan de travail en marbre, une crédence multicolore, une crédence en céramique, un électroménager de couleur, îlot, un sol en bois brun et un placard avec porte à panneau surélevé.
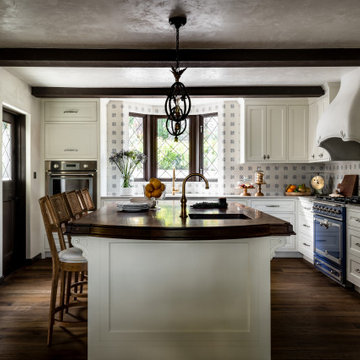
The fluid layout of the kitchen wraps around the large, central island and encourages a natural use of the space.
Inspiration pour une grande cuisine américaine traditionnelle en L avec un placard avec porte à panneau encastré, des portes de placard blanches, une crédence multicolore, une crédence en carreau de porcelaine, un électroménager de couleur, parquet foncé, îlot, un sol marron et poutres apparentes.
Inspiration pour une grande cuisine américaine traditionnelle en L avec un placard avec porte à panneau encastré, des portes de placard blanches, une crédence multicolore, une crédence en carreau de porcelaine, un électroménager de couleur, parquet foncé, îlot, un sol marron et poutres apparentes.
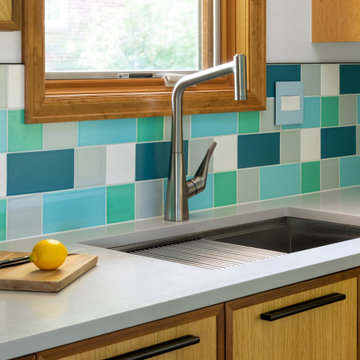
This playful kitchen is a nod in several directions of eras past; mid-mod, vintage and deco. The custom cabinets feature Walnut framed Oak doors and sleek black pulls. A neutral gray floor grounds the bright pops of clay tile and the Big Chill vintage style refrigerator.
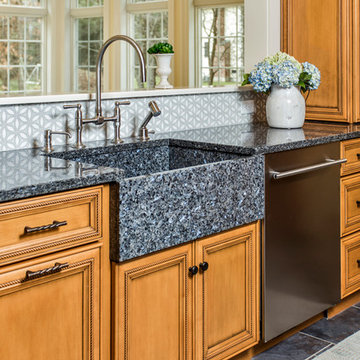
In this kitchen, we achieved an atmosphere of traditional character with custom cabinetry and a slate-blue color scheme including a blue CornueFe range. Coffered ceilings, custom wood-paneled fridge, and rustic hardware exude warm French country elegance. Function meets feeling in the large center island -- the perfect gathering place for a warm meal with guests and family.
Photos by: Keith Andrews
Project by: Maine Coast Kitchen Design
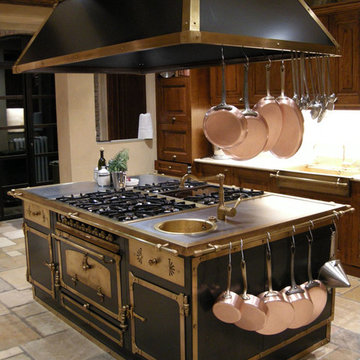
An antique reclaimed custom Italian oven showcased in an award winning design Italian Villa featuring our old salvaged Arcane Limestone Floors installed with a dark 'hay Stack' gout lines.
The grout color selection added more uniformity to our stone and helped darken the overall Hue of the Stone floor so it seamlessly blends with its darker environment.
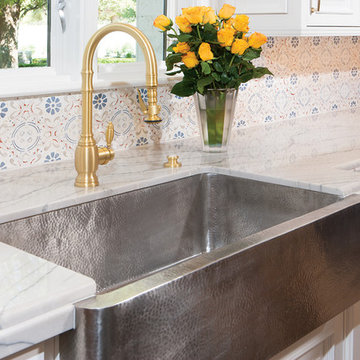
Idées déco pour une grande cuisine américaine classique en L avec un évier de ferme, un placard avec porte à panneau surélevé, des portes de placard blanches, un plan de travail en bois, une crédence multicolore, un électroménager de couleur, un sol en bois brun, 2 îlots, un sol marron et un plan de travail marron.
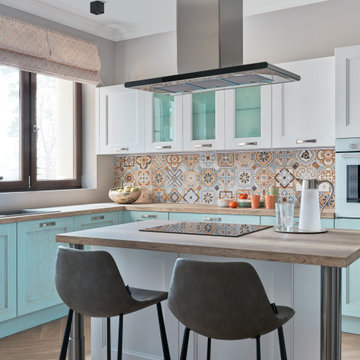
Cette image montre une cuisine bicolore design en L fermée avec un évier posé, un placard avec porte à panneau encastré, des portes de placard turquoises, une crédence multicolore, un électroménager de couleur, îlot, un sol marron et un plan de travail beige.
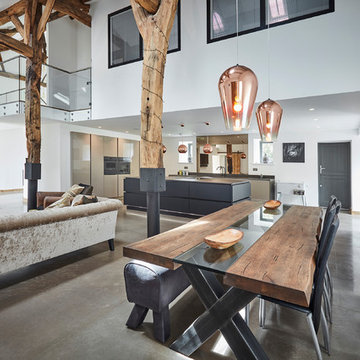
This is one of our recent projects, which was part of a stunning Barn conversion. We saw this project transform from a Cow shed, with raw bricks and mud, through to a beautiful home. The kitchen is a Kuhlmann German handle-less Kitchen in Black supermatt & Magic Grey high gloss, with Copper accents and Dekton Radium worktops. The simple design complements the rustic features of this stunning open plan room. Installation by Boxwood Joinery Dekton worktops installed by Stone Connection Photos by muratphotography.com
Bespoke table, special order from Ennis and Brown.
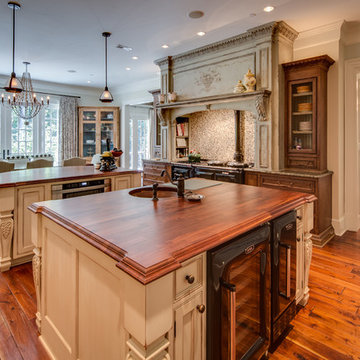
Maryland Photography, Inc.
Réalisation d'une très grande cuisine américaine champêtre en U et bois vieilli avec un évier de ferme, un placard avec porte à panneau encastré, un plan de travail en bois, une crédence multicolore, une crédence en carreau de porcelaine, un électroménager de couleur, un sol en bois brun et 2 îlots.
Réalisation d'une très grande cuisine américaine champêtre en U et bois vieilli avec un évier de ferme, un placard avec porte à panneau encastré, un plan de travail en bois, une crédence multicolore, une crédence en carreau de porcelaine, un électroménager de couleur, un sol en bois brun et 2 îlots.
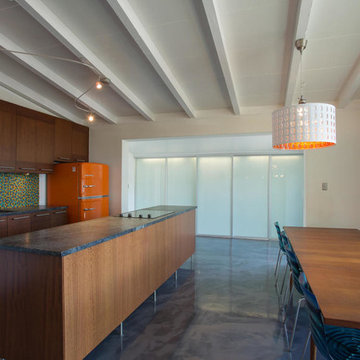
Modern room dividers with milky glass and silver frame finish separate the space while still allowing natural light and easy access.
Idées déco pour une grande cuisine américaine parallèle rétro en bois brun avec un placard à porte plane, une crédence multicolore, un électroménager de couleur, sol en béton ciré, îlot, un évier encastré, une crédence en céramique et un sol gris.
Idées déco pour une grande cuisine américaine parallèle rétro en bois brun avec un placard à porte plane, une crédence multicolore, un électroménager de couleur, sol en béton ciré, îlot, un évier encastré, une crédence en céramique et un sol gris.
Idées déco de cuisines avec une crédence multicolore et un électroménager de couleur
11