Idées déco de cuisines avec une crédence multicolore et un électroménager noir
Trier par :
Budget
Trier par:Populaires du jour
161 - 180 sur 5 919 photos
1 sur 3

Exemple d'une grande cuisine américaine parallèle montagne avec un évier posé, un placard à porte plane, des portes de placard noires, un plan de travail en granite, une crédence multicolore, une crédence en feuille de verre, un électroménager noir, sol en béton ciré, îlot, un sol gris, plan de travail noir et un plafond voûté.
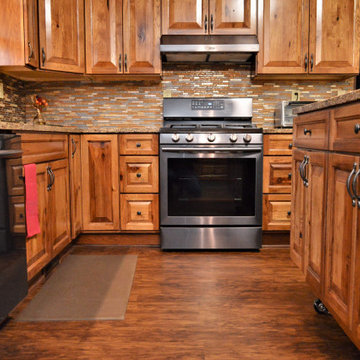
Cabinet Brand: Haas Signature Collection
Wood Species: Rustic Hickory
Cabinet Finish: Pecan
Door Style: Villa
Counter top: Quartz Versatop, Eased edge, Penumbra color
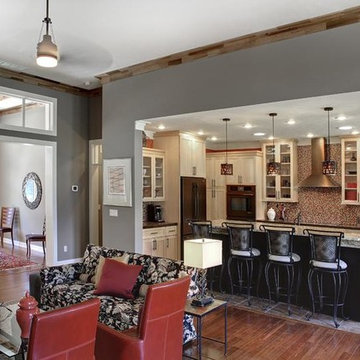
Idée de décoration pour une cuisine ouverte tradition en L et bois clair de taille moyenne avec un placard à porte vitrée, un plan de travail en granite, une crédence multicolore, une crédence en carreau de verre, un électroménager noir, un sol en carrelage de céramique, îlot, un sol gris et un plan de travail gris.

We are delighted to share this stunning kitchen with you. Often with simple design comes complicated processes. Careful consideration was paid when picking out the material for this project. From the outset we knew the oak had to be vintage and have lots of character and age. This is beautiful balanced with the new and natural rubber forbo doors. This kitchen is up there with our all time favourites. We love a challenge.
MATERIALS- Vintage oak drawers / Iron Forbo on valchromat doors / concrete quartz work tops / black valchromat cabinets.
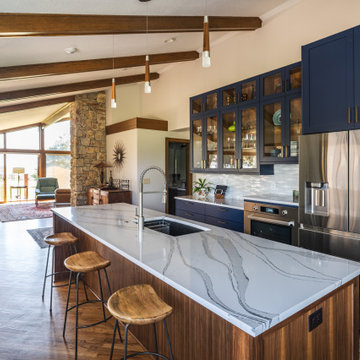
Cette photo montre une cuisine ouverte bicolore rétro en L de taille moyenne avec un évier encastré, un placard à porte vitrée, des portes de placard bleues, un plan de travail en quartz modifié, une crédence multicolore, un électroménager noir, un sol en bois brun, îlot, un plan de travail blanc et un plafond voûté.
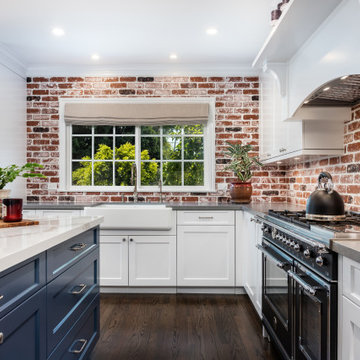
A brand-new farmhouse-inspired kitchen! The backsplash is made from custom-cut real brick. Together with the blue island cabinetry and dark hardwood floor, this kitchen radiates coziness and good energy!
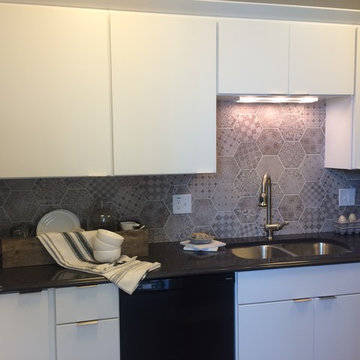
Exemple d'une arrière-cuisine chic en L avec un évier 2 bacs, un placard à porte plane, des portes de placard blanches, une crédence multicolore, une crédence en mosaïque, un électroménager noir, un plan de travail multicolore et un plan de travail en surface solide.

This unusually shaped kitchen in Blackheath has been completely refurbished. Clever design has been used to maximise functionality in the space available by including a waterfall island with a reduced side to mirror the shape of the room, tall units that reach right up to the ceiling and reduced depth cupboards on one of the walls. The beautifully sleek German black cabinets have been complimented with striking Dekton Trillium stone from Cosentino.

Rhona and David Randall’s 1986 home near Basingstoke, North Hampshire originally had a kitchen with a separate utility room attached, which meant that their kitchen space was somewhat limited to being a functional kitchen and not the kitchen, dining, living space that they could use to entertain friends and family in.
It was important to then create a new utility space for the family within the newly enlarged kitchen dining room, and Rhona commented:
“Mark then designed in a Utility/Laundry Cupboard that is now hidden away behind bi-fold doors and is a much better use of space and now has our washing machine, tumble dryer and water softener. It was also his idea to take off the kitchen door leading into the hallway, which now gives a better flow to the room. Mark then designed in another bi-fold door to hide away the big fridge freezer and to use part of that area for coats.”
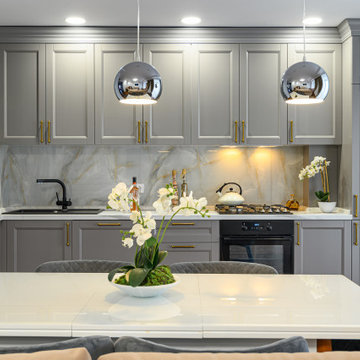
White cabinets with stainless appliances.
Cette photo montre une petite cuisine américaine moderne en L avec un évier posé, un placard avec porte à panneau surélevé, des portes de placard grises, une crédence multicolore, un électroménager noir et îlot.
Cette photo montre une petite cuisine américaine moderne en L avec un évier posé, un placard avec porte à panneau surélevé, des portes de placard grises, une crédence multicolore, un électroménager noir et îlot.
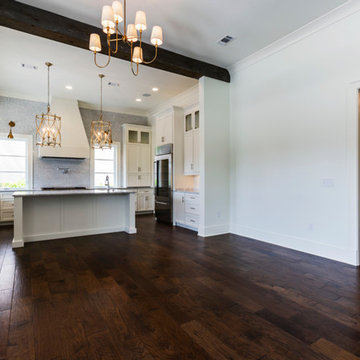
Mediterranean Style home built in Regatta Bay Golf and Yacht Club
This house has a modern Mediterranean design mixed with rustic elements. An open floor plan with exposed wood beams and dark hardwoods give this house a warm inviting feeling.
Phillip Vlahos Destin Custom Home Builders |
www.DestinCustomHomeBuilders.com
Bob Chatham Custom Home Design
Destin Florida Architectural and Real Estate Photographer
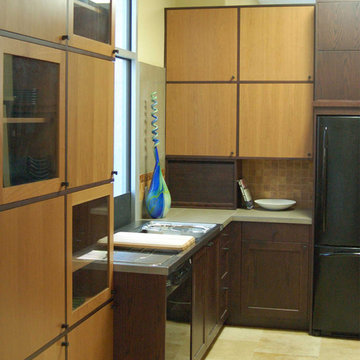
For an Asian contemporary design, we combined a light stained cherry veneer with dark (almost purple) oak. Taking advantage of the high ceiling, we created a 24" by 24" grid for the wall storage -- glass inserts applied judiciously. A beige travertine floor and porcelain tile counter and wall treatment round out the look.
Wood-Mode Fine Custom Cabinetry, Brookhaven's Vista & Colony
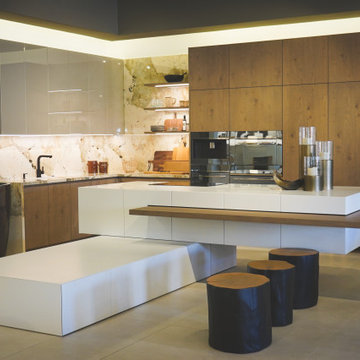
Our bespoke white island embodies both storage efficiency and dining versatility, featuring an extended built-in oak top that transforms into a spacious dining table. Crafted with precision, internal counterweights ensure seamless movement, offering a dynamic centerpiece that effortlessly adapts to your culinary and entertaining needs.
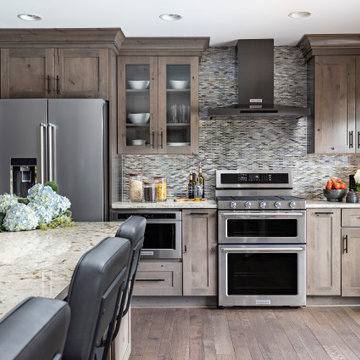
Idée de décoration pour une cuisine ouverte linéaire champêtre de taille moyenne avec un évier de ferme, un placard à porte shaker, des portes de placard grises, un plan de travail en quartz modifié, une crédence multicolore, une crédence en carreau de verre, un électroménager noir, un sol en bois brun, îlot, un sol gris et un plan de travail beige.
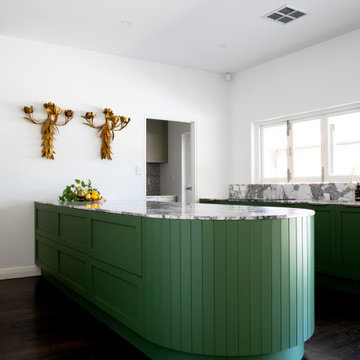
With a carefully executed choice of colour to provide a true feature point in the some what
monochromatic home.
With ultra rich cote de’zure marble tops, such a stunning contrast to this open plan living
space oozing drama and a sense of quirkiness.
A simple yet highly functional and timeless design.
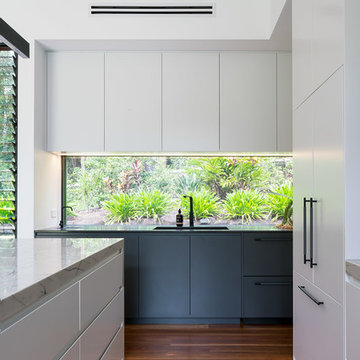
Angus Martin Photography
Idée de décoration pour une cuisine ouverte parallèle design de taille moyenne avec un évier encastré, des portes de placard blanches, un plan de travail en quartz, une crédence multicolore, une crédence en dalle de pierre, un électroménager noir, un sol en bois brun, îlot, un sol multicolore et un plan de travail multicolore.
Idée de décoration pour une cuisine ouverte parallèle design de taille moyenne avec un évier encastré, des portes de placard blanches, un plan de travail en quartz, une crédence multicolore, une crédence en dalle de pierre, un électroménager noir, un sol en bois brun, îlot, un sol multicolore et un plan de travail multicolore.
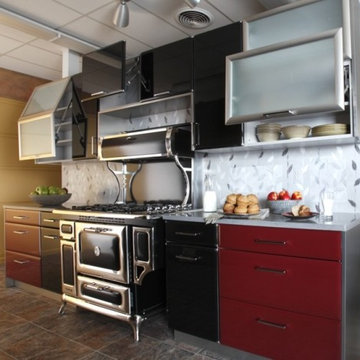
Jim Bishop cabinetry
Main Line Kitchen Design specializes in creative design solutions for kitchens in every style. Working with our designers our customers create beautiful kitchens that will be stand the test of time.
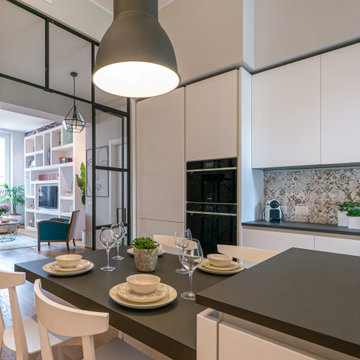
Liadesign
Idées déco pour une grande cuisine parallèle contemporaine fermée avec un évier intégré, un placard à porte plane, des portes de placard blanches, un plan de travail en surface solide, une crédence multicolore, une crédence en carreau de porcelaine, un électroménager noir, parquet clair, îlot, un plan de travail gris et un plafond décaissé.
Idées déco pour une grande cuisine parallèle contemporaine fermée avec un évier intégré, un placard à porte plane, des portes de placard blanches, un plan de travail en surface solide, une crédence multicolore, une crédence en carreau de porcelaine, un électroménager noir, parquet clair, îlot, un plan de travail gris et un plafond décaissé.
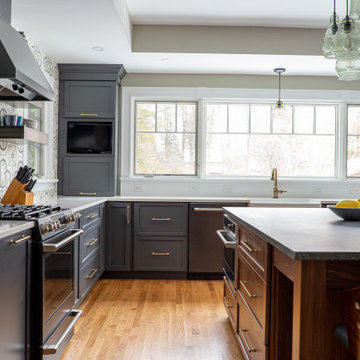
Cette photo montre une grande cuisine américaine rétro en L avec un évier de ferme, un placard à porte shaker, des portes de placard grises, un plan de travail en stéatite, une crédence multicolore, une crédence en carreau de ciment, un électroménager noir, un sol en bois brun, îlot, un sol marron, un plan de travail gris et un plafond décaissé.
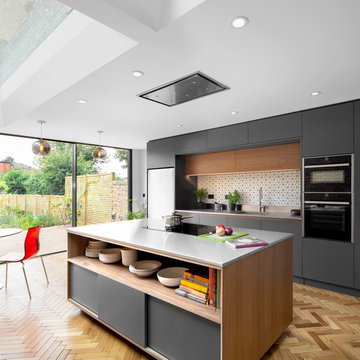
Exemple d'une cuisine américaine scandinave avec un évier intégré, un placard à porte plane, des portes de placard grises, une crédence multicolore, un électroménager noir, parquet clair, îlot et un plan de travail gris.
Idées déco de cuisines avec une crédence multicolore et un électroménager noir
9