Idées déco de cuisines avec une crédence multicolore et un plafond en lambris de bois
Trier par :
Budget
Trier par:Populaires du jour
181 - 200 sur 221 photos
1 sur 3
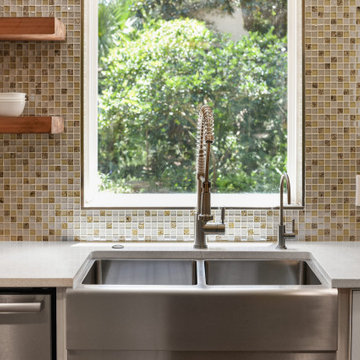
This Jacksonville area home located in Atlantic Beach was in desperate need of a makeover. Previously, the home was dark and dingy. We helped bring the kitchen to life by replacing the floors, countertops, cooktop, cabinets, appliances, backsplash, shelving, etc.
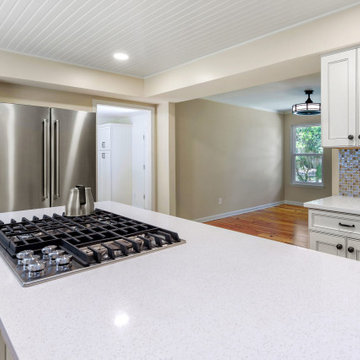
This Jacksonville area home located in Atlantic Beach was in desperate need of a makeover. Previously, the home was dark and dingy. We helped bring the kitchen to life by replacing the floors, countertops, cooktop, cabinets, appliances, backsplash, shelving, etc.
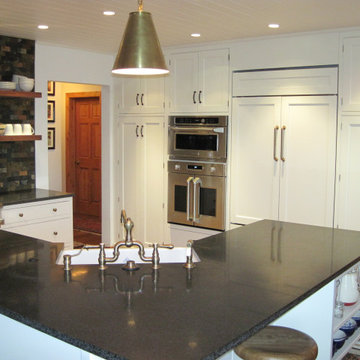
Réalisation d'une cuisine américaine tradition en U de taille moyenne avec un évier de ferme, un placard à porte shaker, des portes de placard blanches, un plan de travail en quartz modifié, une crédence multicolore, une crédence en carrelage de pierre, un électroménager en acier inoxydable, parquet clair, une péninsule, plan de travail noir et un plafond en lambris de bois.
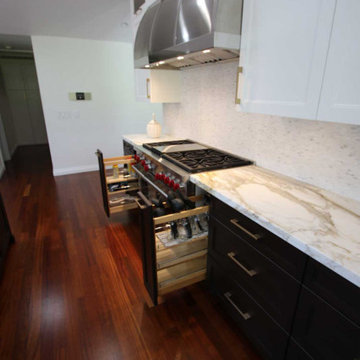
Transitional design-build Aplus cabinets two color kitchen remodel Along with custom cabinets
Réalisation d'une grande arrière-cuisine tradition en L et bois foncé avec un évier de ferme, un placard à porte shaker, un plan de travail en granite, une crédence multicolore, une crédence en carreau de ciment, un électroménager en acier inoxydable, parquet foncé, îlot, un sol marron, un plan de travail multicolore et un plafond en lambris de bois.
Réalisation d'une grande arrière-cuisine tradition en L et bois foncé avec un évier de ferme, un placard à porte shaker, un plan de travail en granite, une crédence multicolore, une crédence en carreau de ciment, un électroménager en acier inoxydable, parquet foncé, îlot, un sol marron, un plan de travail multicolore et un plafond en lambris de bois.
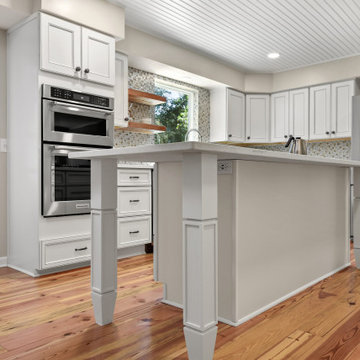
This Jacksonville area home located in Atlantic Beach was in desperate need of a makeover. Previously, the home was dark and dingy. We helped bring the kitchen to life by replacing the floors, countertops, cooktop, cabinets, appliances, backsplash, shelving, etc.
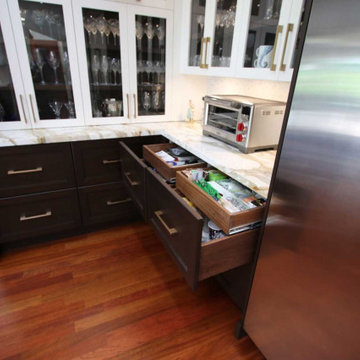
Transitional design-build Aplus cabinets two color kitchen remodel Along with custom cabinets
Exemple d'une grande arrière-cuisine chic en L et bois foncé avec un évier de ferme, un placard à porte shaker, un plan de travail en granite, une crédence multicolore, une crédence en carreau de ciment, un électroménager en acier inoxydable, parquet foncé, îlot, un sol marron, un plan de travail multicolore et un plafond en lambris de bois.
Exemple d'une grande arrière-cuisine chic en L et bois foncé avec un évier de ferme, un placard à porte shaker, un plan de travail en granite, une crédence multicolore, une crédence en carreau de ciment, un électroménager en acier inoxydable, parquet foncé, îlot, un sol marron, un plan de travail multicolore et un plafond en lambris de bois.
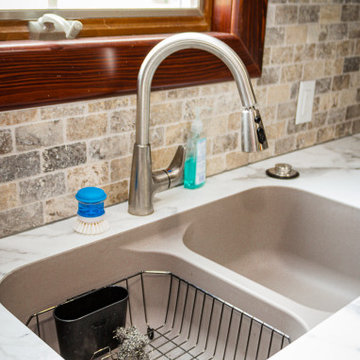
Aménagement d'une arrière-cuisine campagne en U et bois brun avec un évier 2 bacs, un placard à porte shaker, un plan de travail en stratifié, une crédence multicolore, une crédence en carrelage de pierre, un électroménager noir, un sol en vinyl, îlot, un sol multicolore, un plan de travail blanc et un plafond en lambris de bois.
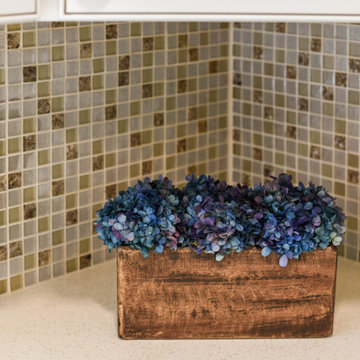
This Jacksonville area home located in Atlantic Beach was in desperate need of a makeover. Previously, the home was dark and dingy. We helped bring the kitchen to life by replacing the floors, countertops, cooktop, cabinets, appliances, backsplash, shelving, etc.
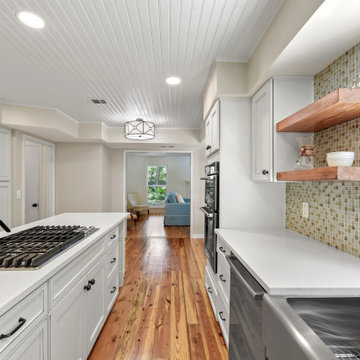
This Jacksonville area home located in Atlantic Beach was in desperate need of a makeover. Previously, the home was dark and dingy. We helped bring the kitchen to life by replacing the floors, countertops, cooktop, cabinets, appliances, backsplash, shelving, etc.
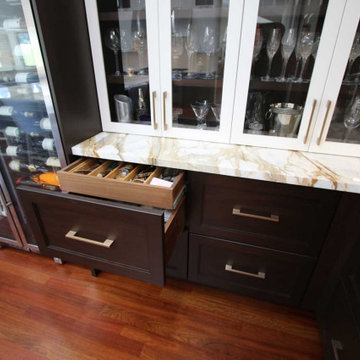
Transitional design-build Aplus cabinets two color kitchen remodel Along with custom cabinets
Réalisation d'une grande arrière-cuisine tradition en L et bois foncé avec un évier de ferme, un placard à porte shaker, un plan de travail en granite, une crédence multicolore, une crédence en carreau de ciment, un électroménager en acier inoxydable, parquet foncé, îlot, un sol marron, un plan de travail multicolore et un plafond en lambris de bois.
Réalisation d'une grande arrière-cuisine tradition en L et bois foncé avec un évier de ferme, un placard à porte shaker, un plan de travail en granite, une crédence multicolore, une crédence en carreau de ciment, un électroménager en acier inoxydable, parquet foncé, îlot, un sol marron, un plan de travail multicolore et un plafond en lambris de bois.
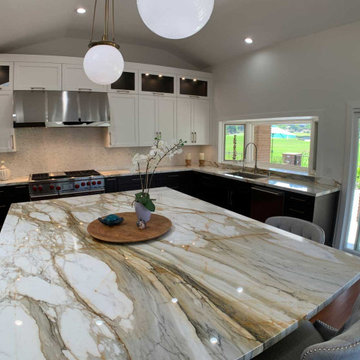
Transitional design-build Aplus cabinets two color kitchen remodel Along with custom cabinets
Idée de décoration pour une grande arrière-cuisine tradition en L et bois foncé avec un évier de ferme, un placard à porte shaker, un plan de travail en granite, une crédence multicolore, une crédence en carreau de ciment, un électroménager en acier inoxydable, parquet foncé, îlot, un sol marron, un plan de travail multicolore et un plafond en lambris de bois.
Idée de décoration pour une grande arrière-cuisine tradition en L et bois foncé avec un évier de ferme, un placard à porte shaker, un plan de travail en granite, une crédence multicolore, une crédence en carreau de ciment, un électroménager en acier inoxydable, parquet foncé, îlot, un sol marron, un plan de travail multicolore et un plafond en lambris de bois.
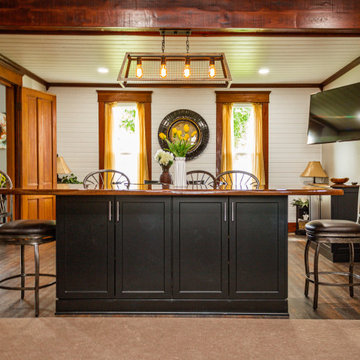
Cette image montre une arrière-cuisine rustique en U et bois brun avec un évier 2 bacs, un placard à porte shaker, un plan de travail en stratifié, une crédence multicolore, une crédence en carrelage de pierre, un électroménager noir, un sol en vinyl, îlot, un sol multicolore, un plan de travail blanc et un plafond en lambris de bois.
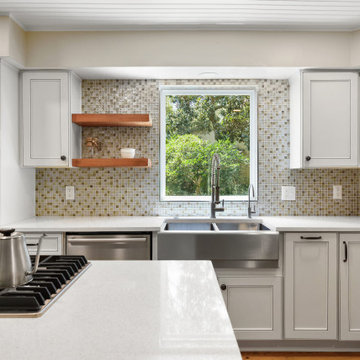
This Jacksonville area home located in Atlantic Beach was in desperate need of a makeover. Previously, the home was dark and dingy. We helped bring the kitchen to life by replacing the floors, countertops, cooktop, cabinets, appliances, backsplash, shelving, etc.
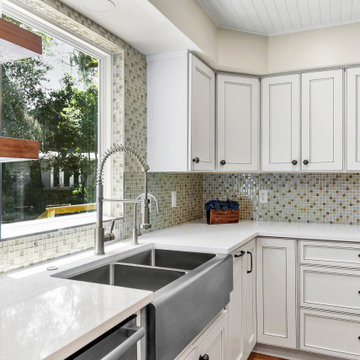
This Jacksonville area home located in Atlantic Beach was in desperate need of a makeover. Previously, the home was dark and dingy. We helped bring the kitchen to life by replacing the floors, countertops, cooktop, cabinets, appliances, backsplash, shelving, etc.
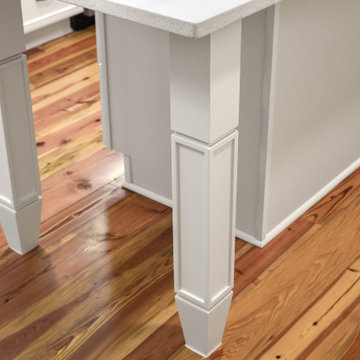
This Jacksonville area home located in Atlantic Beach was in desperate need of a makeover. Previously, the home was dark and dingy. We helped bring the kitchen to life by replacing the floors, countertops, cooktop, cabinets, appliances, backsplash, shelving, etc.
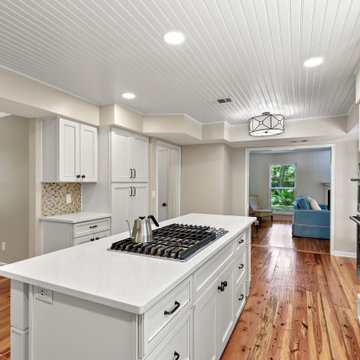
This Jacksonville area home located in Atlantic Beach was in desperate need of a makeover. Previously, the home was dark and dingy. We helped bring the kitchen to life by replacing the floors, countertops, cooktop, cabinets, appliances, backsplash, shelving, etc.
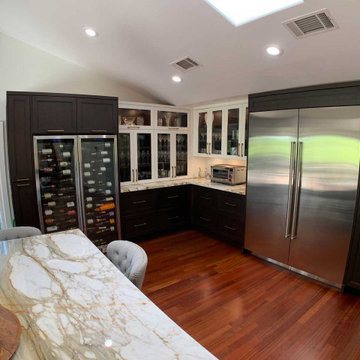
Transitional design-build Aplus cabinets two color kitchen remodel Along with custom cabinets
Réalisation d'une grande arrière-cuisine tradition en L et bois foncé avec un évier de ferme, un placard à porte shaker, un plan de travail en granite, une crédence multicolore, une crédence en carreau de ciment, un électroménager en acier inoxydable, parquet foncé, îlot, un sol marron, un plan de travail multicolore et un plafond en lambris de bois.
Réalisation d'une grande arrière-cuisine tradition en L et bois foncé avec un évier de ferme, un placard à porte shaker, un plan de travail en granite, une crédence multicolore, une crédence en carreau de ciment, un électroménager en acier inoxydable, parquet foncé, îlot, un sol marron, un plan de travail multicolore et un plafond en lambris de bois.
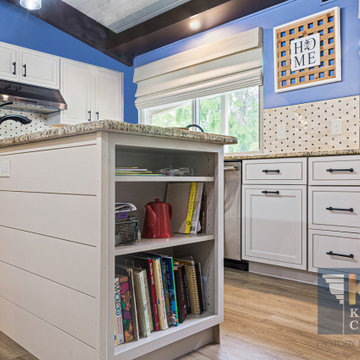
Rancher in Pikesville, Maryland. Took down a wall to open kitchen space in the living area.
Exemple d'une grande cuisine américaine chic en U avec un évier encastré, un placard à porte plane, des portes de placard blanches, un plan de travail en granite, une crédence multicolore, une crédence en marbre, un électroménager en acier inoxydable, un sol en vinyl, îlot, un sol marron, un plan de travail multicolore et un plafond en lambris de bois.
Exemple d'une grande cuisine américaine chic en U avec un évier encastré, un placard à porte plane, des portes de placard blanches, un plan de travail en granite, une crédence multicolore, une crédence en marbre, un électroménager en acier inoxydable, un sol en vinyl, îlot, un sol marron, un plan de travail multicolore et un plafond en lambris de bois.
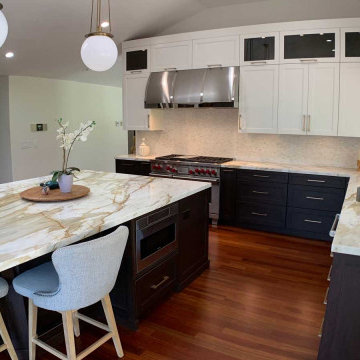
Transitional design-build Aplus cabinets two color kitchen remodel Along with custom cabinets
Idée de décoration pour une grande arrière-cuisine tradition en L et bois foncé avec un évier de ferme, un placard à porte shaker, un plan de travail en granite, une crédence multicolore, une crédence en carreau de ciment, un électroménager en acier inoxydable, parquet foncé, îlot, un sol marron, un plan de travail multicolore et un plafond en lambris de bois.
Idée de décoration pour une grande arrière-cuisine tradition en L et bois foncé avec un évier de ferme, un placard à porte shaker, un plan de travail en granite, une crédence multicolore, une crédence en carreau de ciment, un électroménager en acier inoxydable, parquet foncé, îlot, un sol marron, un plan de travail multicolore et un plafond en lambris de bois.
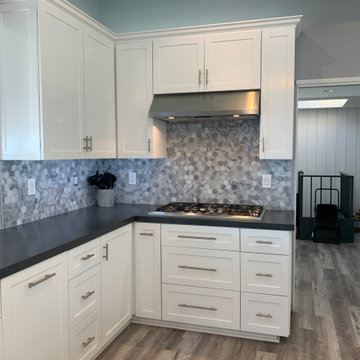
Classic Coastal Kitchen
Cette image montre une cuisine ouverte parallèle marine de taille moyenne avec un évier 1 bac, un placard à porte shaker, des portes de placard blanches, un plan de travail en quartz modifié, une crédence multicolore, une crédence en marbre, un électroménager en acier inoxydable, un sol en vinyl, un sol marron, un plan de travail gris et un plafond en lambris de bois.
Cette image montre une cuisine ouverte parallèle marine de taille moyenne avec un évier 1 bac, un placard à porte shaker, des portes de placard blanches, un plan de travail en quartz modifié, une crédence multicolore, une crédence en marbre, un électroménager en acier inoxydable, un sol en vinyl, un sol marron, un plan de travail gris et un plafond en lambris de bois.
Idées déco de cuisines avec une crédence multicolore et un plafond en lambris de bois
10