Idées déco de cuisines avec une crédence multicolore et un sol multicolore
Trier par :
Budget
Trier par:Populaires du jour
81 - 100 sur 3 966 photos
1 sur 3
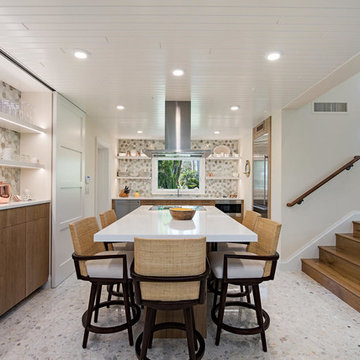
Exemple d'une cuisine exotique en bois brun avec un placard à porte plane, une crédence multicolore, un électroménager en acier inoxydable, un sol en terrazzo, îlot, un sol multicolore, un plan de travail blanc et fenêtre au-dessus de l'évier.
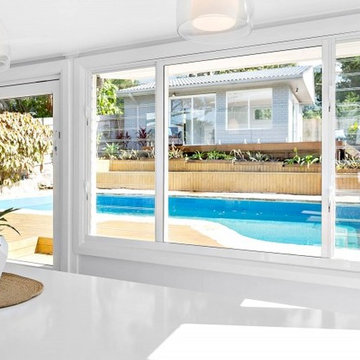
Beachy Kitchen and Living Space by the pool
Exemple d'une grande cuisine américaine bord de mer en L avec un évier 2 bacs, un placard à porte plane, des portes de placard blanches, un plan de travail en quartz modifié, une crédence multicolore, une crédence en céramique, un électroménager en acier inoxydable, parquet clair, aucun îlot et un sol multicolore.
Exemple d'une grande cuisine américaine bord de mer en L avec un évier 2 bacs, un placard à porte plane, des portes de placard blanches, un plan de travail en quartz modifié, une crédence multicolore, une crédence en céramique, un électroménager en acier inoxydable, parquet clair, aucun îlot et un sol multicolore.

Cette photo montre une très grande cuisine américaine parallèle nature en bois vieilli avec un évier intégré, un placard sans porte, un plan de travail en quartz modifié, une crédence multicolore, une crédence en brique, un électroménager en acier inoxydable, un sol en ardoise, un sol multicolore, un plan de travail multicolore et poutres apparentes.

Réalisation d'une petite cuisine ouverte linéaire vintage avec un évier encastré, un placard à porte plane, des portes de placard blanches, un plan de travail en quartz, une crédence multicolore, une crédence en dalle de pierre, un électroménager noir, un sol en bois brun, un sol multicolore et un plan de travail gris.
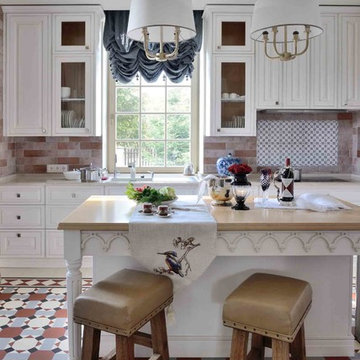
фотограф Алексей Народицкий
Idées déco pour une grande cuisine classique en U fermée avec des portes de placard blanches, une crédence multicolore, îlot, un évier encastré, un placard avec porte à panneau surélevé, plan de travail en marbre, une crédence en terre cuite, un électroménager en acier inoxydable, tomettes au sol, un sol multicolore et un plan de travail beige.
Idées déco pour une grande cuisine classique en U fermée avec des portes de placard blanches, une crédence multicolore, îlot, un évier encastré, un placard avec porte à panneau surélevé, plan de travail en marbre, une crédence en terre cuite, un électroménager en acier inoxydable, tomettes au sol, un sol multicolore et un plan de travail beige.
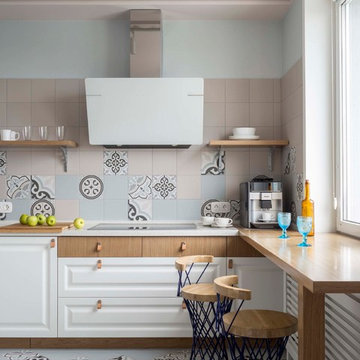
Exemple d'une cuisine bicolore scandinave en L avec un placard avec porte à panneau surélevé, une crédence multicolore, un sol multicolore, des portes de placard blanches et un plan de travail blanc.
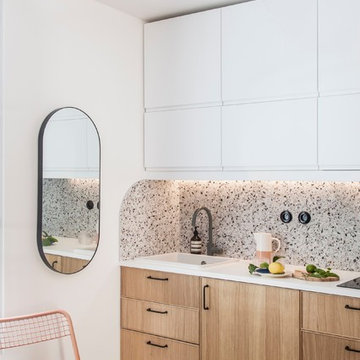
Un rendu sur mesure avec des meubles du commerce.
Exemple d'une petite cuisine ouverte linéaire et encastrable moderne en bois clair avec un évier 1 bac, un placard à porte affleurante, un plan de travail en stratifié, une crédence multicolore, une crédence en céramique, un sol en terrazzo, un sol multicolore et un plan de travail blanc.
Exemple d'une petite cuisine ouverte linéaire et encastrable moderne en bois clair avec un évier 1 bac, un placard à porte affleurante, un plan de travail en stratifié, une crédence multicolore, une crédence en céramique, un sol en terrazzo, un sol multicolore et un plan de travail blanc.
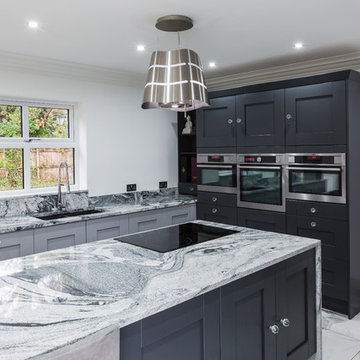
Main Island piece has book matched waterfall end panels, with mitered edges. Island has one inset hob cut out.
Cette image montre une très grande cuisine américaine minimaliste avec un évier 2 bacs, des portes de placard noires, un plan de travail en granite, une crédence multicolore, une crédence en carrelage de pierre, un électroménager noir, un sol en marbre, îlot, un sol multicolore et un plan de travail multicolore.
Cette image montre une très grande cuisine américaine minimaliste avec un évier 2 bacs, des portes de placard noires, un plan de travail en granite, une crédence multicolore, une crédence en carrelage de pierre, un électroménager noir, un sol en marbre, îlot, un sol multicolore et un plan de travail multicolore.

Our clients wanted to update their kitchen and create more storage space. They also needed a desk area in the kitchen and a display area for family keepsakes. With small children, they were not using the breakfast bar on the island, so we chose when redesigning the island to add storage instead of having the countertop overhang for seating. We extended the height of the cabinetry also. A desk area with 2 file drawers and mail sorting cubbies was created so the homeowners could have a place to organize their bills, charge their electronics, and pay bills. We also installed 2 plugs into the narrow bookcase to the right of the desk area with USB plugs for charging phones and tablets.
Our clients chose a cherry craftsman cabinet style with simple cups and knobs in brushed stainless steel. For the countertops, Silestone Copper Mist was chosen. It is a gorgeous slate blue hue with copper flecks. To compliment this choice, I custom designed this slate backsplash using multiple colors of slate. This unique, natural stone, geometric backsplash complemented the countertops and the cabinetry style perfectly.
We installed a pot filler over the cooktop and a pull-out spice cabinet to the right of the cooktop. To utilize counterspace, the microwave was installed into a wall cabinet to the right of the cooktop. We moved the sink and dishwasher into the island and placed a pull-out garbage and recycling drawer to the left of the sink. An appliance lift was also installed for a Kitchenaid mixer to be stored easily without ever having to lift it.
To improve the lighting in the kitchen and great room which has a vaulted pine tongue and groove ceiling, we designed and installed hollow beams to run the electricity through from the kitchen to the fireplace. For the island we installed 3 pendants and 4 down lights to provide ample lighting at the island. All lighting was put onto dimmer switches. We installed new down lighting along the cooktop wall. For the great room, we installed track lighting and attached it to the sides of the beams and used directional lights to provide lighting for the great room and to light up the fireplace.
The beautiful home in the woods, now has an updated, modern kitchen and fantastic lighting which our clients love.
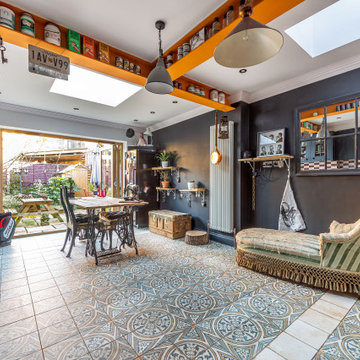
Réalisation d'une cuisine américaine linéaire bohème avec un évier de ferme, un placard à porte shaker, des portes de placard grises, un plan de travail en bois, une crédence multicolore, une crédence en céramique, un électroménager noir, un sol en carrelage de porcelaine, aucun îlot, un sol multicolore et poutres apparentes.
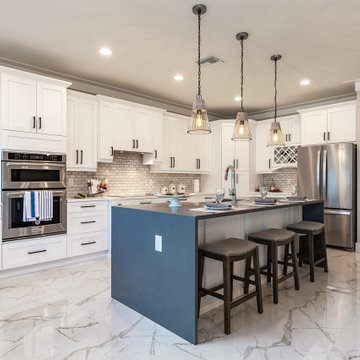
Cette image montre une cuisine traditionnelle en L avec un évier de ferme, un placard à porte shaker, des portes de placard blanches, une crédence multicolore, une crédence en carrelage métro, un électroménager en acier inoxydable, un sol en marbre, îlot, un sol multicolore et un plan de travail blanc.
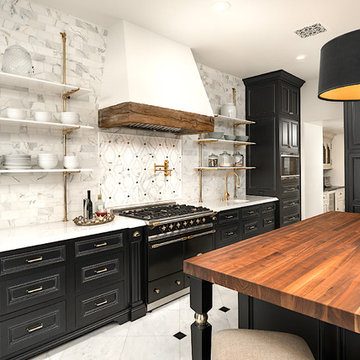
World Renowned Architecture Firm Fratantoni Design created this beautiful home! They design home plans for families all over the world in any size and style. They also have in-house Interior Designer Firm Fratantoni Interior Designers and world class Luxury Home Building Firm Fratantoni Luxury Estates! Hire one or all three companies to design and build and or remodel your home!
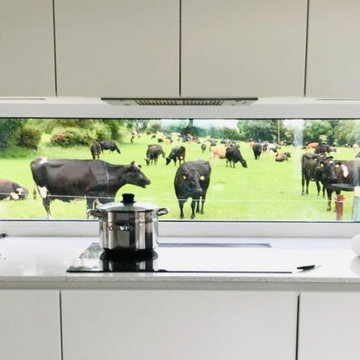
Bungalow Extension + Renovation – West Waterford
Involved a new Rear Extension changing how the House is used and moved the new Front Entrance & approach to the rear of the House. The new Porch was built with stone salvaged on site, which came from a previously demolished stone building where earlier generations of the family lived on the farm.
The Project finished in early 2019 and involved the Extension and Deep-Renovation of the Existing Bungalow, where Utility Spaces previously received most of the midday sun, while the Living Spaces were disconnected and did not get sufficient direct daylight.
The redesign of this bungalow creates connected living spaces which benefit from a south, east and west aspect receiving all day sunlight, while connecting the interior with the countryside and garden spaces outside.
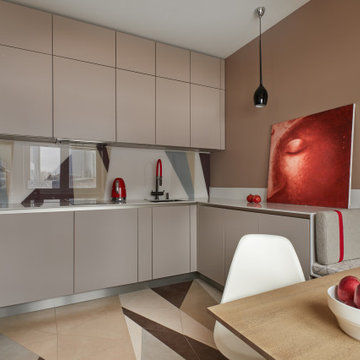
Гостиную не стали объединять с кухонной зоной из соображений практичности. П-образную кухню словно встроили в нишу и сделали максимально функциональной. Верхние шкафы довели до уровня потолка, чтобы не создавать дополнительные пространства для неправильного хранения. Столешницу выбрали кварцевую — из неприхотливого и износостойкого, но вместе с тем эстетичного материала. Столешница плавно переходит в небольшую скамейку с мягким матрасом, которая позволяет при желании увеличить количество мест за обеденным столом. Под ней разместили выдвижные ящики для хранения.
Кухня немецкой фабрики Sachsen. В интерьере представлены картины Игоря Лекомцева

Luxury kitchen with white kitchen cabinets, marble countertops, marble backsplash, and marble flooring.
Idées déco pour une très grande cuisine méditerranéenne en U fermée avec un évier de ferme, un placard avec porte à panneau encastré, des portes de placard blanches, plan de travail en marbre, une crédence multicolore, une crédence en marbre, un électroménager en acier inoxydable, un sol en marbre, 2 îlots, un sol multicolore, un plan de travail multicolore et un plafond à caissons.
Idées déco pour une très grande cuisine méditerranéenne en U fermée avec un évier de ferme, un placard avec porte à panneau encastré, des portes de placard blanches, plan de travail en marbre, une crédence multicolore, une crédence en marbre, un électroménager en acier inoxydable, un sol en marbre, 2 îlots, un sol multicolore, un plan de travail multicolore et un plafond à caissons.
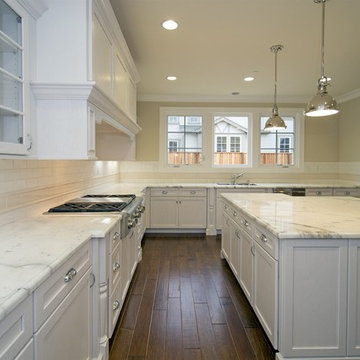
Cabiinets and Beyond Design Studio - Traditional kitchens and bathroom designs. Omega custom cabinets. Carnoustie Half Moon Bay Ocean Colony New Luxury Home Development Kenmark Real Estate Group, Inc
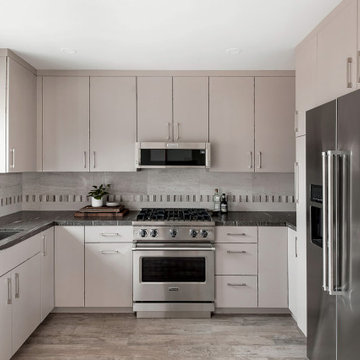
Clean and simple with a slab door style in a painted finish.
Inspiration pour une petite cuisine américaine minimaliste en U avec un évier encastré, un placard à porte plane, des portes de placard beiges, un plan de travail en granite, une crédence multicolore, une crédence en carreau de porcelaine, un électroménager en acier inoxydable, un sol en carrelage de porcelaine, aucun îlot, un sol multicolore et plan de travail noir.
Inspiration pour une petite cuisine américaine minimaliste en U avec un évier encastré, un placard à porte plane, des portes de placard beiges, un plan de travail en granite, une crédence multicolore, une crédence en carreau de porcelaine, un électroménager en acier inoxydable, un sol en carrelage de porcelaine, aucun îlot, un sol multicolore et plan de travail noir.

Small Galley kitchen, becomes charming and efficient.
Exemple d'une petite arrière-cuisine parallèle chic en bois clair avec un évier de ferme, un placard à porte shaker, un plan de travail en granite, une crédence multicolore, une crédence en carreau de porcelaine, un électroménager en acier inoxydable, un sol en vinyl, aucun îlot, un sol multicolore et un plan de travail gris.
Exemple d'une petite arrière-cuisine parallèle chic en bois clair avec un évier de ferme, un placard à porte shaker, un plan de travail en granite, une crédence multicolore, une crédence en carreau de porcelaine, un électroménager en acier inoxydable, un sol en vinyl, aucun îlot, un sol multicolore et un plan de travail gris.
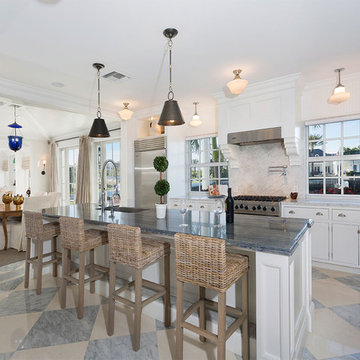
Kitchen
Inspiration pour une cuisine américaine marine en L de taille moyenne avec un évier encastré, un placard avec porte à panneau encastré, des portes de placard blanches, un plan de travail en quartz, une crédence multicolore, une crédence en dalle de pierre, un électroménager en acier inoxydable, un sol en carrelage de porcelaine, îlot, un sol multicolore et un plan de travail bleu.
Inspiration pour une cuisine américaine marine en L de taille moyenne avec un évier encastré, un placard avec porte à panneau encastré, des portes de placard blanches, un plan de travail en quartz, une crédence multicolore, une crédence en dalle de pierre, un électroménager en acier inoxydable, un sol en carrelage de porcelaine, îlot, un sol multicolore et un plan de travail bleu.
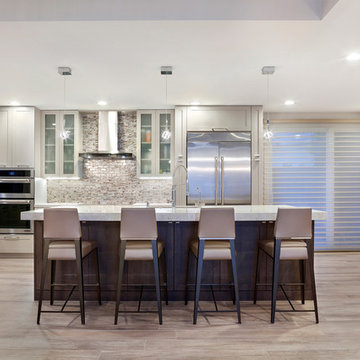
IBI Designs
Idées déco pour une grande cuisine ouverte parallèle contemporaine avec un évier encastré, un placard à porte shaker, des portes de placard beiges, un plan de travail en quartz, une crédence multicolore, une crédence en carreau de verre, un électroménager en acier inoxydable, un sol en carrelage de porcelaine, îlot et un sol multicolore.
Idées déco pour une grande cuisine ouverte parallèle contemporaine avec un évier encastré, un placard à porte shaker, des portes de placard beiges, un plan de travail en quartz, une crédence multicolore, une crédence en carreau de verre, un électroménager en acier inoxydable, un sol en carrelage de porcelaine, îlot et un sol multicolore.
Idées déco de cuisines avec une crédence multicolore et un sol multicolore
5