Idées déco de cuisines avec une crédence multicolore et un sol noir
Trier par :
Budget
Trier par:Populaires du jour
161 - 180 sur 578 photos
1 sur 3
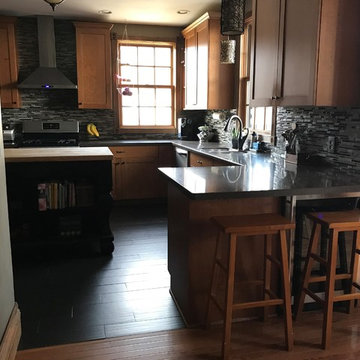
Old, closed off kitchen is incorporated into the rest of the house by removing the wall that separated the kitchen and dining space and constructing a breakfast bar.
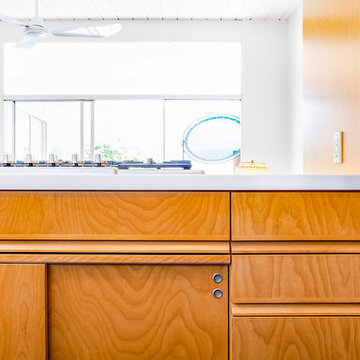
Aménagement d'une cuisine ouverte parallèle rétro en bois brun de taille moyenne avec un évier encastré, un placard à porte plane, une crédence multicolore, un électroménager en acier inoxydable, une péninsule, un sol noir, un plan de travail blanc, un plan de travail en surface solide, une crédence en mosaïque et un sol en ardoise.
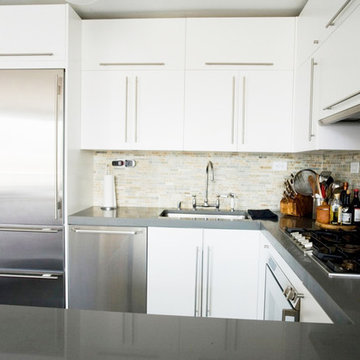
Exemple d'une cuisine américaine moderne en U de taille moyenne avec un évier encastré, un placard à porte plane, des portes de placard blanches, un plan de travail en quartz modifié, une crédence multicolore, une crédence en carreau briquette, un électroménager en acier inoxydable, un sol en ardoise, une péninsule, un sol noir et un plan de travail gris.
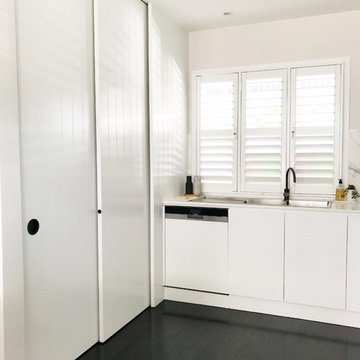
Clare Le Roy
Réalisation d'une cuisine américaine minimaliste en U de taille moyenne avec un évier encastré, un placard à porte plane, des portes de placard blanches, un plan de travail en quartz modifié, une crédence multicolore, une crédence en marbre, un électroménager en acier inoxydable, parquet foncé, îlot et un sol noir.
Réalisation d'une cuisine américaine minimaliste en U de taille moyenne avec un évier encastré, un placard à porte plane, des portes de placard blanches, un plan de travail en quartz modifié, une crédence multicolore, une crédence en marbre, un électroménager en acier inoxydable, parquet foncé, îlot et un sol noir.
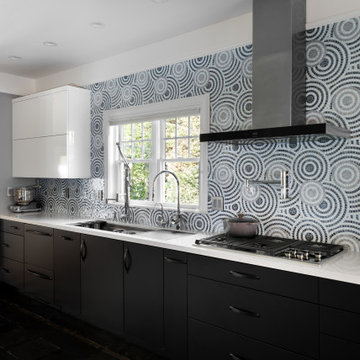
Cette image montre une cuisine américaine parallèle design de taille moyenne avec un évier encastré, un placard à porte plane, un plan de travail en quartz modifié, une crédence multicolore, une crédence en mosaïque, un électroménager en acier inoxydable, un sol en ardoise, aucun îlot, un sol noir et un plan de travail gris.
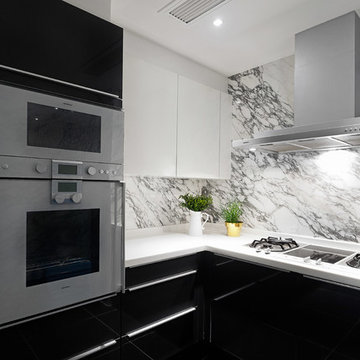
Inspiration pour une grande cuisine design en U fermée avec un évier 2 bacs, un placard à porte affleurante, des portes de placard noires, un plan de travail en quartz, une crédence multicolore, une crédence en marbre, un électroménager en acier inoxydable, un sol en carrelage de porcelaine, un sol noir et un plan de travail blanc.
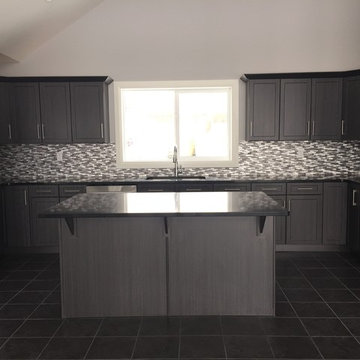
Aménagement d'une cuisine contemporaine en U fermée et de taille moyenne avec un évier encastré, un placard à porte shaker, des portes de placard grises, un plan de travail en quartz modifié, une crédence multicolore, une crédence en carreau briquette, un électroménager en acier inoxydable, un sol en carrelage de porcelaine, îlot et un sol noir.
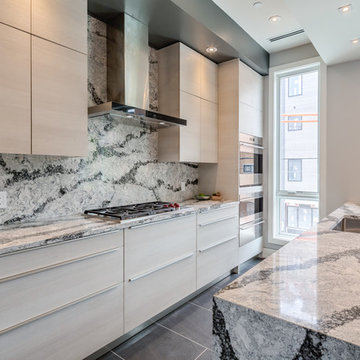
Textured Italian Cabinets and paired with dramatic Quartz Stone create a visually stunning kitchen in this Custom New Construction Townhome
Inspiration pour une grande cuisine américaine parallèle et encastrable design en bois clair avec un évier encastré, un placard à porte plane, un plan de travail en quartz modifié, une crédence en dalle de pierre, un sol en carrelage de porcelaine, un sol noir, une crédence multicolore et îlot.
Inspiration pour une grande cuisine américaine parallèle et encastrable design en bois clair avec un évier encastré, un placard à porte plane, un plan de travail en quartz modifié, une crédence en dalle de pierre, un sol en carrelage de porcelaine, un sol noir, une crédence multicolore et îlot.
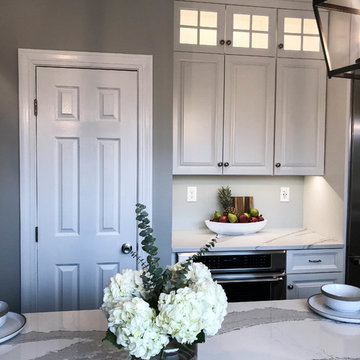
Striking white against dark blue-gray tones are found throughout the kitchen. Custom lighting create some warmth utilizing lantern pendant hanging lights, recessed lighting and built-in box lighting within some of the shaker style cabinetry. A remarkable island was added to the middle of the kitchen for additional bar-stool seating with dark blue-gray cushions and black legs as well as the gorgeous marble counter top, which is continued throughout the rest of the kitchen.

Idées déco pour une cuisine américaine parallèle asiatique en bois clair avec un évier intégré, un placard à porte plane, un plan de travail en inox, une crédence multicolore, une crédence en mosaïque, un électroménager en acier inoxydable, îlot, un sol noir et un plan de travail gris.
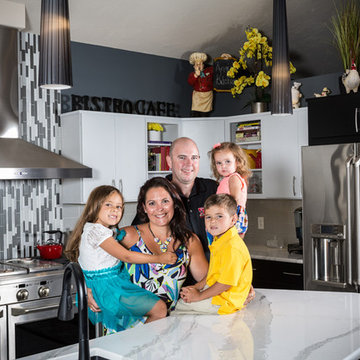
With a massive island as the centerpiece; this kitchen is contemporary in style, modern in technology, and is designed for comfort for the whole family. The door style is Carlisle Slab in Maple by Echelon Cabinetry in two tones. The upper cabinetry finish is Alpine White and the lowers are in Onyx. The island and surrounding countertops are quartz in Brittanicca by Cambria. In the island is the super single undermount Blanco sink with a Moen faucet. The island also houses a programmable 48 bottle built-in wine fridge. A new state of the art 48-inch GE Monogram stove with four burners, a griddle, a grill, and one and a half ovens was added. A new french door refrigerator with a bottom freezer slide out was added as well. The homeowners opted for under and above cabinet lighting to not only light the countertop work space but to also light her favorite pieces displayed above the cabinets. The glass subway tile was laid in a vertical pattern instead of horizontal which helps give a more contemporary feel to the space. Photo credit: Hayman Studio
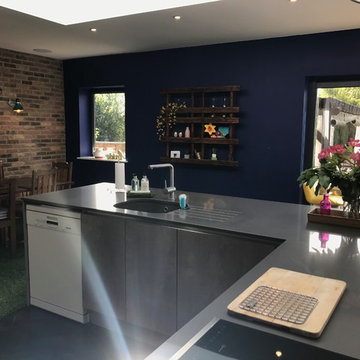
Extension project in Maidstone; a mixture of traditional style floor and astro turf connecting the kitchen in the garden.
Inspiration pour une grande cuisine américaine design en L avec un évier encastré, un placard à porte plane, des portes de placard blanches, un plan de travail en quartz, une crédence multicolore, une crédence en carreau de ciment, un électroménager noir, un sol en vinyl, îlot, un sol noir et un plan de travail gris.
Inspiration pour une grande cuisine américaine design en L avec un évier encastré, un placard à porte plane, des portes de placard blanches, un plan de travail en quartz, une crédence multicolore, une crédence en carreau de ciment, un électroménager noir, un sol en vinyl, îlot, un sol noir et un plan de travail gris.
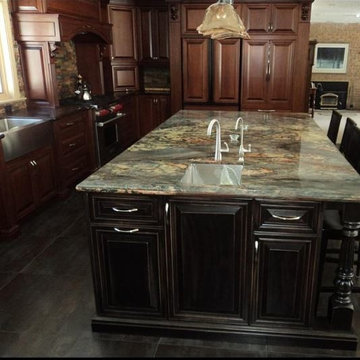
Aménagement d'une grande cuisine encastrable classique en L et bois foncé fermée avec un évier de ferme, un placard avec porte à panneau surélevé, un plan de travail en granite, une crédence multicolore, une crédence en carreau briquette, un sol en ardoise, îlot, un sol noir et un plan de travail vert.
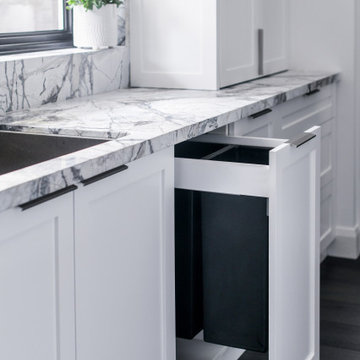
Idée de décoration pour une grande cuisine ouverte minimaliste en U avec un évier encastré, un placard à porte shaker, des portes de placard blanches, plan de travail en marbre, une crédence multicolore, une crédence en marbre, un électroménager noir, parquet foncé, îlot, un sol noir et un plan de travail multicolore.
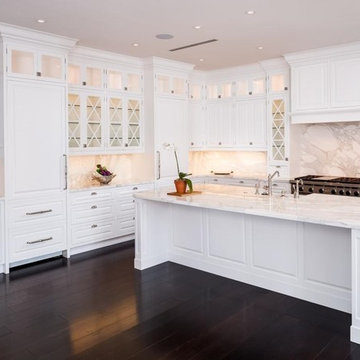
Idées déco pour une grande cuisine américaine classique en L avec un évier de ferme, un placard avec porte à panneau surélevé, des portes de placard blanches, plan de travail en marbre, une crédence multicolore, une crédence en marbre, un électroménager en acier inoxydable, un sol en vinyl, îlot et un sol noir.
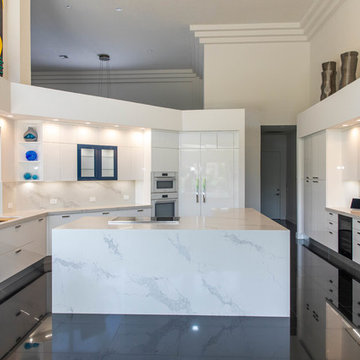
Cette image montre une très grande cuisine américaine minimaliste en L avec un évier encastré, un placard à porte plane, des portes de placard blanches, un plan de travail en quartz modifié, une crédence multicolore, une crédence en dalle de pierre, un électroménager blanc, un sol en marbre, îlot, un sol noir et un plan de travail multicolore.
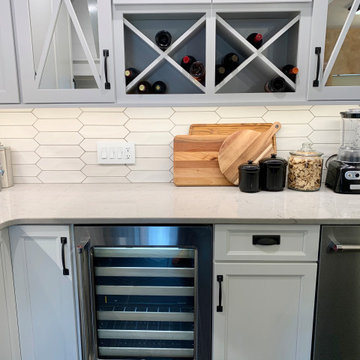
Koch Cabinetry in a combination of Bristol “White” and Charleston Rift Oak “Silverwood” doors. KitchenAid appliances and Cambria Quartz in “St. Giles” and “Harrogate” designs. Crayon and hexagon shaped tiles cover the wall and floor surfaces. Installed in Geneseo, IL by the Kitchen and Bath design experts at Village Home Stores.
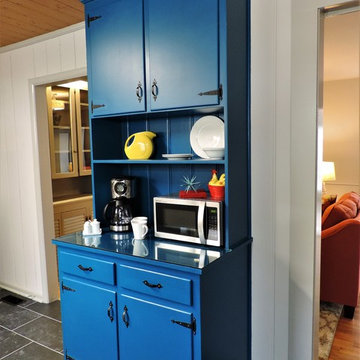
We painted walls a light gray, the cabinets a light gray with one seperate set a fun retro blue, added a new backsplash, replaced the counter top, replaced the floors with a black slate, added wood paneling on the ceiling and new light fixtures.
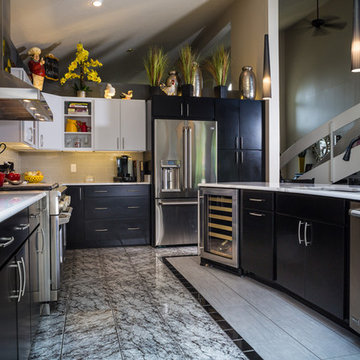
With a massive island as the centerpiece; this kitchen is contemporary in style, modern in technology, and is designed for comfort for the whole family. The door style is Carlisle Slab in Maple by Echelon Cabinetry in two tones. The upper cabinetry finish is Alpine White and the lowers are in Onyx. The island and surrounding countertops are quartz in Brittanicca by Cambria. In the island is the super single undermount Blanco sink with a Moen faucet. The island also houses a programmable 48 bottle built-in wine fridge. A new state of the art 48-inch GE Monogram stove with four burners, a griddle, a grill, and one and a half ovens was added. A new french door refrigerator with a bottom freezer slide out was added as well. The homeowners opted for under and above cabinet lighting to not only light the countertop work space but to also light her favorite pieces displayed above the cabinets. The glass subway tile was laid in a vertical pattern instead of horizontal which helps give a more contemporary feel to the space. Photo credit: Hayman Studio
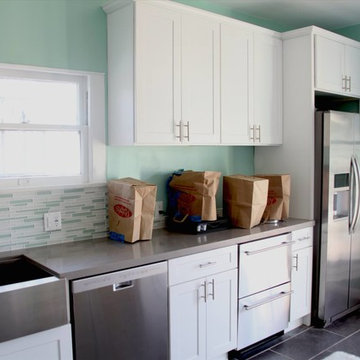
A kitchen that keeps the classic oven, cooktop and pastel like color scheme but matches it to modern stainless steel appliances, composite stone countertops, all white shaker style cabinets, recessed lighting and stone flooring.
Idées déco de cuisines avec une crédence multicolore et un sol noir
9