Idées déco de cuisines avec une crédence multicolore et une crédence en ardoise
Trier par :
Budget
Trier par:Populaires du jour
61 - 80 sur 511 photos
1 sur 3
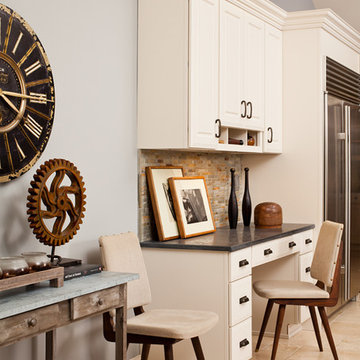
on the left side of the rustic wood kitchen is a wall of ivory painted cabinetry to lighten the mood....slate stacked tile backsplash and bronze hardware bring the rustic back. midcentury chairs accessorized with antique cog wheels, antique clock face and a flea market wash stand.
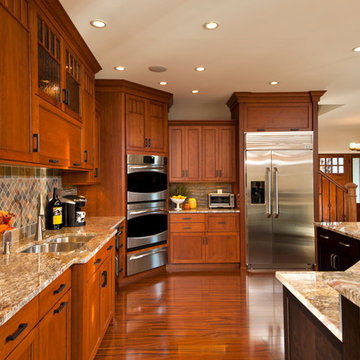
Randall Perry Photography
Inspiration pour une grande cuisine américaine traditionnelle en L et bois brun avec un placard avec porte à panneau encastré, un plan de travail en granite, une crédence multicolore, un électroménager en acier inoxydable, îlot, un sol marron, un évier encastré, une crédence en ardoise, un sol en bois brun et un plan de travail multicolore.
Inspiration pour une grande cuisine américaine traditionnelle en L et bois brun avec un placard avec porte à panneau encastré, un plan de travail en granite, une crédence multicolore, un électroménager en acier inoxydable, îlot, un sol marron, un évier encastré, une crédence en ardoise, un sol en bois brun et un plan de travail multicolore.
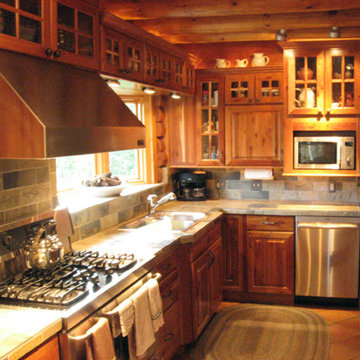
Exemple d'une cuisine montagne en L et bois foncé fermée et de taille moyenne avec un évier 2 bacs, un placard avec porte à panneau surélevé, plan de travail carrelé, une crédence multicolore, une crédence en ardoise, un électroménager en acier inoxydable, tomettes au sol, aucun îlot, un sol orange et un plan de travail multicolore.
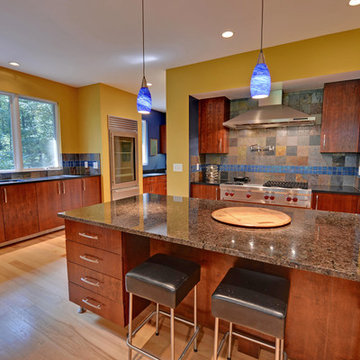
Stuart Wade, Envision Virtual Tours
Professional Photographers and Virtual Tour Providers Envision Virtual Tours is the best choice to showcase your home or cabin
The mountains of Georgia, blanketed in thick green trees and teeming with wildlife, are a perfect place to escape the daily worries of life and to take a refreshing vacation. Nestled right into the beautiful woods of Dillard, your vacation home will give you an amazing view of the surrounding mountains, and will put you in a perfect position for enjoying all the Georgia's Northeast Mountains have to offer.
Explore the Blue Ridge Mountains
The little town of Dillard is surrounded by the Blue Ridge Mountains. There are state parks and national forests that will be located near your Northeast Mountains lodging. You will find breathtaking beauty and endless activities in the area. Near the Dillard cabins you will find horseback riding trails, horse boarding, and rental corrals.
Go hiking in the beautiful Blue Ridge Mountains and see the local wildlife and the impressive forests, and you can even visit several beautiful waterfalls. Go biking on the winding paved roads throughout the mountains, or visit some of the designated mountain biking trails. Swimming, tennis, golf, and fishing are other common activities in the area. If you are an aspiring photographer or simply have your camera on hand, you will not want to miss out on the many opportunities to capture stunning photographs.
Experience the Culture
Experience the culture of the Northeast Mountains by visiting downtown Dillard and other surrounding towns. The Blue Ridge Mountains are a part of the larger Appalachian Mountain Range, and there is a distinct culture and style to the area. Don't miss out on the music, art, food, and crafts that are traditional in the area.
Your cabin, tucked away in Dillard, will provide you with all the comforts you need to truly enjoy your mountain vacation. Your experience will be authentic and complete with Dillard vacation rentals.
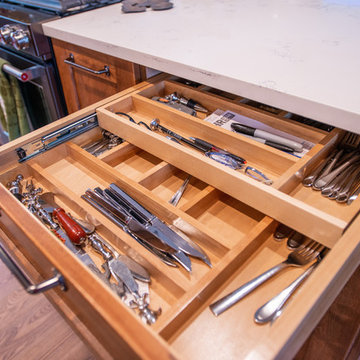
Twp tiered silverware holders allow extra storage in a single drawer. Maximizing space within the drawer.
Photographs by: Libbie Martin with Think Role
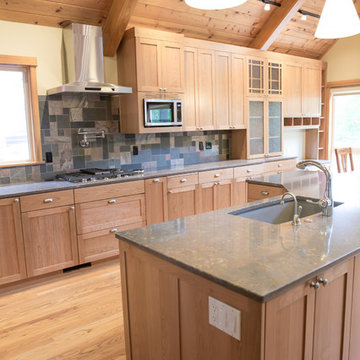
Our clients wanted to update their kitchen and create more storage space. They also needed a desk area in the kitchen and a display area for family keepsakes. With small children, they were not using the breakfast bar on the island, so we chose when redesigning the island to add storage instead of having the countertop overhang for seating. We extended the height of the cabinetry also. A desk area with 2 file drawers and mail sorting cubbies was created so the homeowners could have a place to organize their bills, charge their electronics, and pay bills. We also installed 2 plugs into the narrow bookcase to the right of the desk area with USB plugs for charging phones and tablets.
Our clients chose a cherry craftsman cabinet style with simple cups and knobs in brushed stainless steel. For the countertops, Silestone Copper Mist was chosen. It is a gorgeous slate blue hue with copper flecks. To compliment this choice, I custom designed this slate backsplash using multiple colors of slate. This unique, natural stone, geometric backsplash complemented the countertops and the cabinetry style perfectly.
We installed a pot filler over the cooktop and a pull-out spice cabinet to the right of the cooktop. To utilize counterspace, the microwave was installed into a wall cabinet to the right of the cooktop. We moved the sink and dishwasher into the island and placed a pull-out garbage and recycling drawer to the left of the sink. An appliance lift was also installed for a Kitchenaid mixer to be stored easily without ever having to lift it.
To improve the lighting in the kitchen and great room which has a vaulted pine tongue and groove ceiling, we designed and installed hollow beams to run the electricity through from the kitchen to the fireplace. For the island we installed 3 pendants and 4 down lights to provide ample lighting at the island. All lighting was put onto dimmer switches. We installed new down lighting along the cooktop wall. For the great room, we installed track lighting and attached it to the sides of the beams and used directional lights to provide lighting for the great room and to light up the fireplace.
The beautiful home in the woods, now has an updated, modern kitchen and fantastic lighting which our clients love.
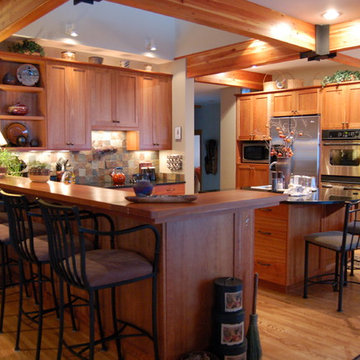
kitchen, rustic, Minnesota, Shaker Style cabinets, wood cabinets
Idée de décoration pour une cuisine chalet en bois brun avec un électroménager en acier inoxydable, un placard à porte shaker, une crédence multicolore et une crédence en ardoise.
Idée de décoration pour une cuisine chalet en bois brun avec un électroménager en acier inoxydable, un placard à porte shaker, une crédence multicolore et une crédence en ardoise.
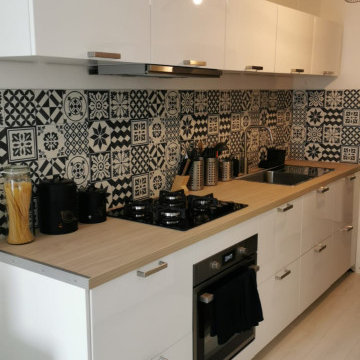
Agencement pose Cuisine et Décoration sur Mesure.
Cette photo montre une cuisine américaine parallèle, encastrable et beige et blanche exotique de taille moyenne avec un évier encastré, un placard avec porte à panneau surélevé, un plan de travail en bois, une crédence multicolore, une crédence en ardoise, sol en stratifié, un sol beige et un plan de travail beige.
Cette photo montre une cuisine américaine parallèle, encastrable et beige et blanche exotique de taille moyenne avec un évier encastré, un placard avec porte à panneau surélevé, un plan de travail en bois, une crédence multicolore, une crédence en ardoise, sol en stratifié, un sol beige et un plan de travail beige.
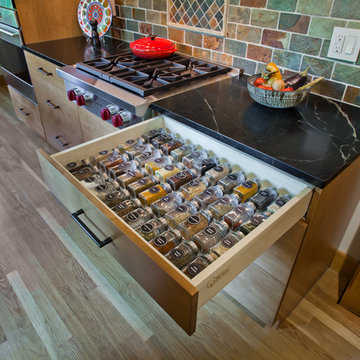
Gilbertson Photography
Cette image montre une cuisine encastrable traditionnelle en L et bois brun fermée et de taille moyenne avec un évier de ferme, un placard à porte shaker, un plan de travail en stéatite, une crédence multicolore, une crédence en ardoise, parquet clair, îlot, un sol marron et plan de travail noir.
Cette image montre une cuisine encastrable traditionnelle en L et bois brun fermée et de taille moyenne avec un évier de ferme, un placard à porte shaker, un plan de travail en stéatite, une crédence multicolore, une crédence en ardoise, parquet clair, îlot, un sol marron et plan de travail noir.
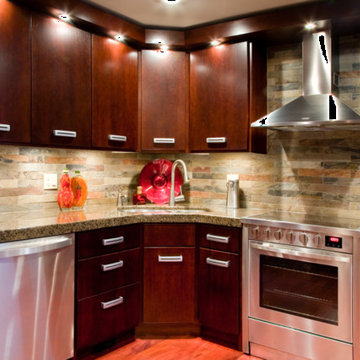
Cette photo montre une cuisine tendance en L et bois foncé fermée et de taille moyenne avec un évier 2 bacs, un placard à porte plane, un plan de travail en granite, une crédence multicolore, une crédence en ardoise, un électroménager en acier inoxydable, un sol en bois brun, îlot, un sol marron et un plan de travail gris.

Réalisation d'une cuisine américaine chalet en U et bois brun de taille moyenne avec un évier encastré, un électroménager en acier inoxydable, 2 îlots, un placard à porte plane, un plan de travail en stéatite, une crédence multicolore, une crédence en ardoise, un sol en ardoise, un sol multicolore et plan de travail noir.
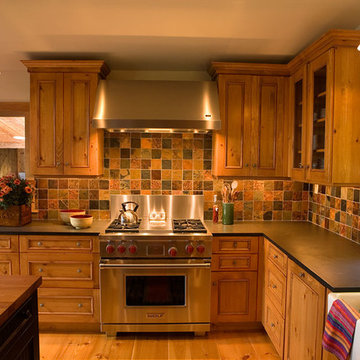
Exemple d'une grande cuisine américaine montagne en U et bois brun avec un placard avec porte à panneau encastré, une crédence multicolore, une crédence en ardoise, un électroménager en acier inoxydable, un sol en bois brun, îlot et plan de travail noir.
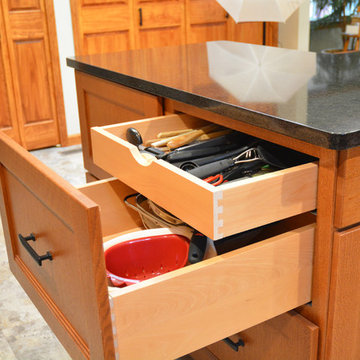
This craftsman style kitchen design is the perfect combination of form and function. With a custom designed hutch and eat-in kitchen island featuring a CraftArt wood tabletop, the kitchen is the perfect place for family and friends to gather. The wood tone of the Medallion cabinetry contrasts beautifully with the dark Cambria quartz countertop and slate backsplash, but it is the excellent storage accessories inside these cabinets that really set this design apart. From tray dividers to magic corner pull-outs, this kitchen keeps clutter at bay and lets the design shine through.
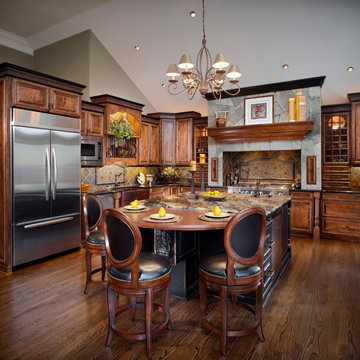
Chipper Hatter
Cette image montre une cuisine ouverte chalet en U et bois foncé de taille moyenne avec un évier de ferme, un placard avec porte à panneau surélevé, une crédence multicolore, un électroménager en acier inoxydable, parquet foncé, îlot, une crédence en ardoise, un plan de travail en granite et un sol marron.
Cette image montre une cuisine ouverte chalet en U et bois foncé de taille moyenne avec un évier de ferme, un placard avec porte à panneau surélevé, une crédence multicolore, un électroménager en acier inoxydable, parquet foncé, îlot, une crédence en ardoise, un plan de travail en granite et un sol marron.
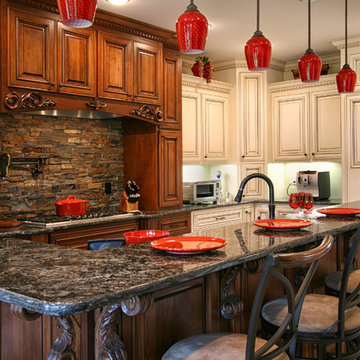
WW Photography
Idée de décoration pour une cuisine encastrable tradition avec un placard avec porte à panneau surélevé, des portes de placard beiges, une crédence multicolore et une crédence en ardoise.
Idée de décoration pour une cuisine encastrable tradition avec un placard avec porte à panneau surélevé, des portes de placard beiges, une crédence multicolore et une crédence en ardoise.
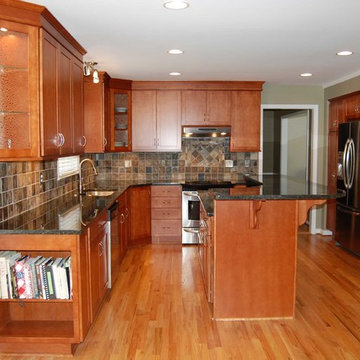
Cette image montre une cuisine design en L et bois brun de taille moyenne avec un évier encastré, un placard à porte shaker, un plan de travail en granite, une crédence multicolore, une crédence en ardoise, un électroménager en acier inoxydable, un sol en bois brun, îlot et un sol marron.
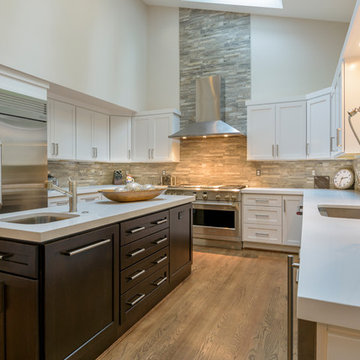
Major kitchen Renovation in Mclean, VA
Photo Credit: Felicia Evans
Idée de décoration pour une grande arrière-cuisine tradition en U avec un évier encastré, un placard à porte shaker, des portes de placard blanches, un plan de travail en quartz modifié, une crédence multicolore, une crédence en ardoise, un électroménager en acier inoxydable, un sol en bois brun et 2 îlots.
Idée de décoration pour une grande arrière-cuisine tradition en U avec un évier encastré, un placard à porte shaker, des portes de placard blanches, un plan de travail en quartz modifié, une crédence multicolore, une crédence en ardoise, un électroménager en acier inoxydable, un sol en bois brun et 2 îlots.
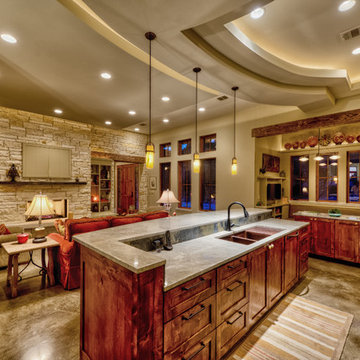
Massive gourmet kitchen
Inspiration pour une grande cuisine ouverte traditionnelle en U et bois foncé avec 2 îlots, un évier encastré, plan de travail en marbre, une crédence multicolore, sol en béton ciré, un placard à porte plane, une crédence en ardoise, un électroménager en acier inoxydable, un sol gris et un plan de travail gris.
Inspiration pour une grande cuisine ouverte traditionnelle en U et bois foncé avec 2 îlots, un évier encastré, plan de travail en marbre, une crédence multicolore, sol en béton ciré, un placard à porte plane, une crédence en ardoise, un électroménager en acier inoxydable, un sol gris et un plan de travail gris.
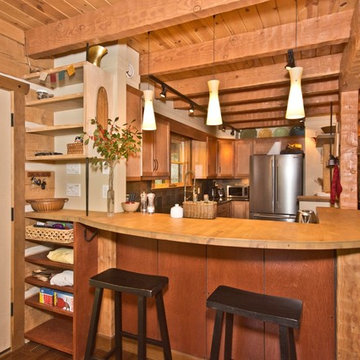
Réalisation d'une cuisine ouverte chalet en U et bois clair de taille moyenne avec un évier 2 bacs, un placard avec porte à panneau encastré, un plan de travail en granite, une crédence multicolore, une crédence en ardoise, un électroménager en acier inoxydable et parquet foncé.
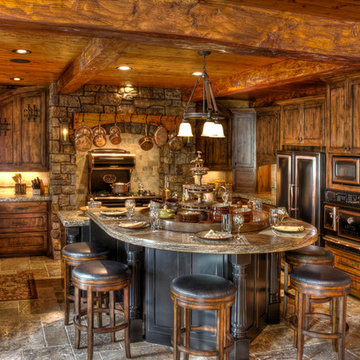
Idée de décoration pour une grande cuisine encastrable tradition en U et bois brun fermée avec un évier de ferme, un placard avec porte à panneau surélevé, un plan de travail en granite, une crédence multicolore, une crédence en ardoise, îlot, un sol beige et un plan de travail multicolore.
Idées déco de cuisines avec une crédence multicolore et une crédence en ardoise
4