Idées déco de cuisines avec une crédence multicolore et une crédence en carreau de porcelaine
Trier par :
Budget
Trier par:Populaires du jour
121 - 140 sur 5 913 photos
1 sur 3
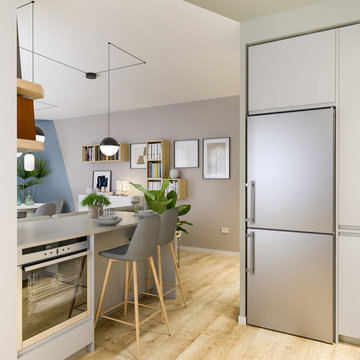
Liadesign
Exemple d'une cuisine ouverte tendance en U de taille moyenne avec un évier 1 bac, un placard à porte plane, des portes de placard grises, un plan de travail en quartz modifié, une crédence multicolore, une crédence en carreau de porcelaine, un électroménager en acier inoxydable, un sol en carrelage de porcelaine, une péninsule et un plan de travail beige.
Exemple d'une cuisine ouverte tendance en U de taille moyenne avec un évier 1 bac, un placard à porte plane, des portes de placard grises, un plan de travail en quartz modifié, une crédence multicolore, une crédence en carreau de porcelaine, un électroménager en acier inoxydable, un sol en carrelage de porcelaine, une péninsule et un plan de travail beige.

This European kitchen has several different areas and functions. Each area has its own specific details but are tied together with distinctive farmhouse feel, created by combining medium wood and white cabinetry, different styles of cabinetry, mixed metals, warm, earth toned tile floors, blue granite countertops and a subtle blue and white backsplash. The hand-hammered copper counter on the peninsula ties in with the hammered copper farmhouse sink. The blue azul granite countertops have a deep layer of texture and beautifully play off the blue and white Italian tile backsplash and accent wall. The high gloss black hood was custom-made and has chrome banding. The French Lacanche stove has soft gold controls. This kitchen also has radiant heat under its earth toned limestone floors. A special feature of this kitchen is the wood burning stove. Part of the original 1904 house, we repainted it and set it on a platform. We made the platform a cohesive part of the space defining wall by using a herringbone pattern trim, fluted porcelain tile and crown moulding with roping. The office area’s built in desk and cabinets provide a convenient work and storage space. Topping the room off is a coffered ceiling.
In this classic English Tudor home located in Penn Valley, PA, we renovated the kitchen, mudroom, deck, patio, and the exterior walkways and driveway. The European kitchen features high end finishes and appliances, and heated floors for year-round comfort! The outdoor areas are spacious and inviting. The open trellis over the hot tub provides just the right amount of shelter. These clients were referred to us by their architect, and we had a great time working with them to mix classic European styles in with contemporary, current spaces.
Rudloff Custom Builders has won Best of Houzz for Customer Service in 2014, 2015 2016, 2017 and 2019. We also were voted Best of Design in 2016, 2017, 2018, 2019 which only 2% of professionals receive. Rudloff Custom Builders has been featured on Houzz in their Kitchen of the Week, What to Know About Using Reclaimed Wood in the Kitchen as well as included in their Bathroom WorkBook article. We are a full service, certified remodeling company that covers all of the Philadelphia suburban area. This business, like most others, developed from a friendship of young entrepreneurs who wanted to make a difference in their clients’ lives, one household at a time. This relationship between partners is much more than a friendship. Edward and Stephen Rudloff are brothers who have renovated and built custom homes together paying close attention to detail. They are carpenters by trade and understand concept and execution. Rudloff Custom Builders will provide services for you with the highest level of professionalism, quality, detail, punctuality and craftsmanship, every step of the way along our journey together.
Specializing in residential construction allows us to connect with our clients early in the design phase to ensure that every detail is captured as you imagined. One stop shopping is essentially what you will receive with Rudloff Custom Builders from design of your project to the construction of your dreams, executed by on-site project managers and skilled craftsmen. Our concept: envision our client’s ideas and make them a reality. Our mission: CREATING LIFETIME RELATIONSHIPS BUILT ON TRUST AND INTEGRITY.
Photo Credit: Linda McManus Images
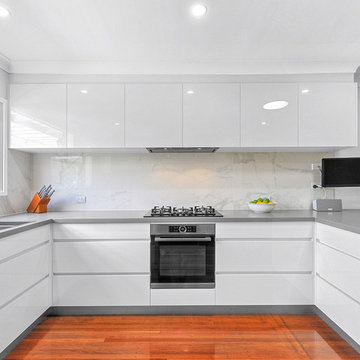
With a busy young family and two large dogs, the design brief for this Wynnum kitchen was for a contemporary look, durable finishes, increased storage & functionality and lots of drawers.
Finishes include Polytec Ultraglaze doors in "superior white" and "royal oyster", Quantum Quartz benchtops in "carbon matt" and "white Calacatta" porcelain panels on the splash-backs. All cabinets incorporate Blumotion drawers and Blum "tip-on" doors. The double pantry also features internal soft-close drawers.
Built-in appliances include Bosch pyrolytic under bench oven and gas on glass cooktop, AEG fully integrated dishwasher and integrated rangehood, Baumatic integrated microwave, sink and tap which all compliment the modern seamless look. Photos by Claire @ Fast Focus Brisbane
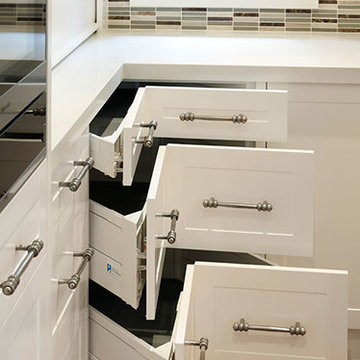
This exceptional family home on the Upper North Shore has been designed for all year round entertaining. The home flows easily from the front entrance through the open plan living rooms through to the kitchen and outdoor living areas.
The kitchen has been cleverly divided to provide additional storage and allows room for a sizable, walk-in butler’s pantry. Fitted with an additional sink means food can be prepared and dishes stored out of sight when entertaining.
Gitani Stone, Ancient Reef island bench, Sareen Stone mosaic splashback and pewter handles transform what is predominantly a white kitchen into a vibrant living and working space.
Practicality and ease of use were a must for this kitchen: custom cabinetry was designed and manufactured in Art of Kitchens Mt Kuring-gai factory and fitted with the latest Blum internal hardware. Miele appliances are featured throughout the kitchen.
The kitchen is beautifully lit with a combination of ambient, task, and general lighting: natural light streams through the large windows and french doors, LED ceiling lights enhance the natural lighting and under cabinet lighting provides task lighting.
Art of Kitchens completed the interior kitchen, outdoor kitchen, bathrooms and custom bedroom joinery in this brand new Upper North Shore Meadowbank Home.
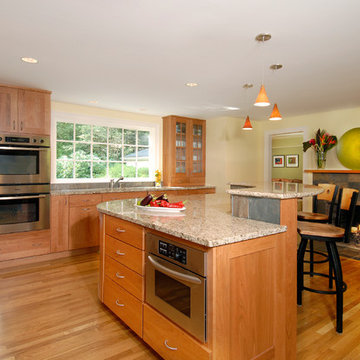
Kitchen and Island detail
The Wiese Company
Idée de décoration pour une cuisine craftsman en L et bois clair fermée avec un évier encastré, un placard à porte plane, un plan de travail en granite, une crédence multicolore, une crédence en carreau de porcelaine et un électroménager en acier inoxydable.
Idée de décoration pour une cuisine craftsman en L et bois clair fermée avec un évier encastré, un placard à porte plane, un plan de travail en granite, une crédence multicolore, une crédence en carreau de porcelaine et un électroménager en acier inoxydable.
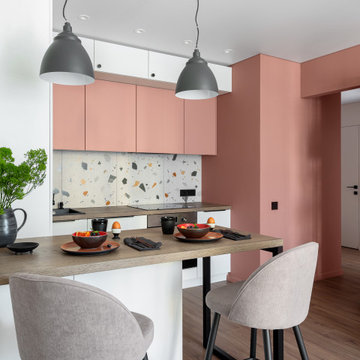
На небольшом пространстве удалось уместить полноценную кухню с барной стойкой. Фартук отделан терраццо
Inspiration pour une petite cuisine américaine bicolore nordique en L avec un évier 1 bac, un placard à porte plane, des portes de placard rose, un plan de travail en bois, une crédence multicolore, une crédence en carreau de porcelaine, un électroménager en acier inoxydable, un sol en bois brun, un sol marron et un plan de travail marron.
Inspiration pour une petite cuisine américaine bicolore nordique en L avec un évier 1 bac, un placard à porte plane, des portes de placard rose, un plan de travail en bois, une crédence multicolore, une crédence en carreau de porcelaine, un électroménager en acier inoxydable, un sol en bois brun, un sol marron et un plan de travail marron.

Idées déco pour une cuisine américaine parallèle moderne de taille moyenne avec un évier encastré, un placard à porte shaker, des portes de placard blanches, un plan de travail en quartz, une crédence multicolore, une crédence en carreau de porcelaine, un électroménager en acier inoxydable, un sol en carrelage de porcelaine, îlot, un sol gris et un plan de travail blanc.
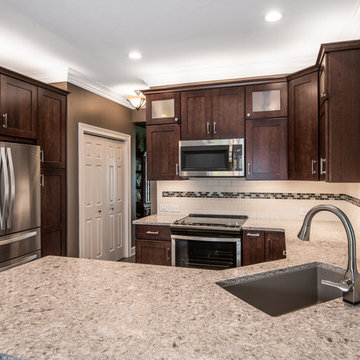
This gorgeous kitchen designed by Curtis Lumber Company features Merillat Masterpiece Cabinets and Cambria Quartz Countertops. The kitchen has 3 layers of lighting - under cabinet, in-cabinet with frosted glass and above cabinet lighting. This kitchen also features beautiful Alterna Flooring from Armstrong Flooring, a Delta Faucet, Emtek Products Cabinet Hardware and a unique tiled backsplash with accent strip. Photos property of Curtis Lumber Company.
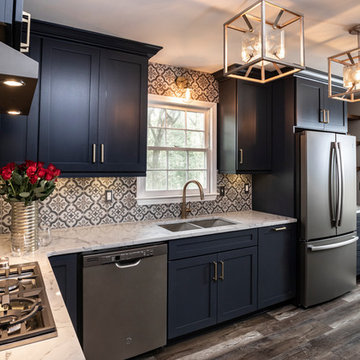
Wellborn Premier Prairie Maple Shaker Doors, Bleu Color, Amerock Satin Brass Bar Pulls, Delta Satin Brass Touch Faucet, Kraus Deep Undermount Sik, Gray Quartz Countertops, GE Profile Slate Gray Matte Finish Appliances, Brushed Gold Light Fixtures, Floor & Decor Printed Porcelain Tiles w/ Vintage Details, Floating Stained Shelves for Coffee Bar, Neptune Synergy Mixed Width Water Proof San Marcos Color Vinyl Snap Down Plank Flooring, Brushed Nickel Outlet Covers, Zline Drop in 30" Cooktop, Rev-a-Shelf Lazy Susan, Double Super Trash Pullout, & Spice Rack, this little Galley has it ALL!
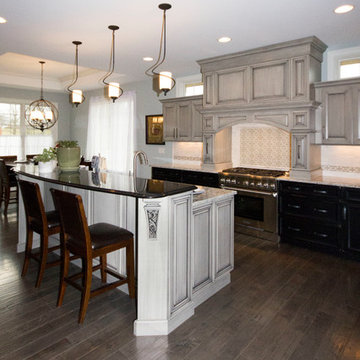
Cette image montre une grande cuisine américaine parallèle traditionnelle avec un placard avec porte à panneau surélevé, des portes de placard grises, un plan de travail en granite, une crédence multicolore, une crédence en carreau de porcelaine, un électroménager en acier inoxydable, parquet foncé, îlot, un sol marron et un évier encastré.
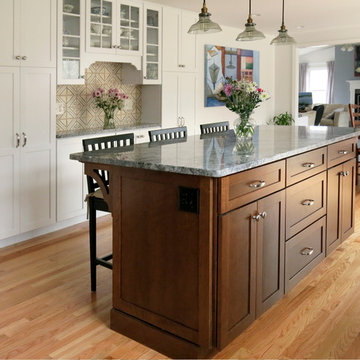
A remodeled kitchen in Seekonk features KraftMaid cabinetry, a granite countertop and a Kohler sink and faucet. All products are available at Supply New England’s Kitchen & Bath Gallery. Designed by Norman Soares of our North Attleboro gallery. www.KitchenBathGallery.com
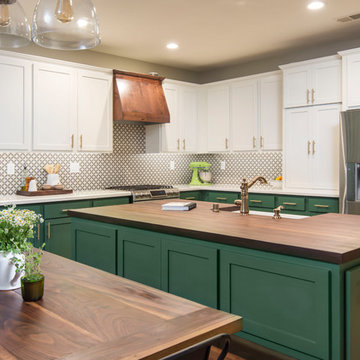
This kitchen features a new island with walnut butcher block and a custom seat. We replaced the cooktop and double oven with a slide in range and hidden coffee/ microwave storage. A custom hood matches the countertop and floating shelves. New shaker doors are highlighted with champagne bronze hardware. The green and white cabinetry give the space a warm inviting feel. The custom walnut table blends with the island top and is highlighted by offset pendants.
Photos by Brian Covington

The French Villa has a beautiful custom hood and range
Idées déco pour une très grande cuisine romantique en U et bois clair fermée avec un évier de ferme, un placard avec porte à panneau surélevé, un plan de travail en quartz, une crédence multicolore, une crédence en carreau de porcelaine, un électroménager en acier inoxydable, parquet foncé, 2 îlots, un sol marron et un plan de travail beige.
Idées déco pour une très grande cuisine romantique en U et bois clair fermée avec un évier de ferme, un placard avec porte à panneau surélevé, un plan de travail en quartz, une crédence multicolore, une crédence en carreau de porcelaine, un électroménager en acier inoxydable, parquet foncé, 2 îlots, un sol marron et un plan de travail beige.
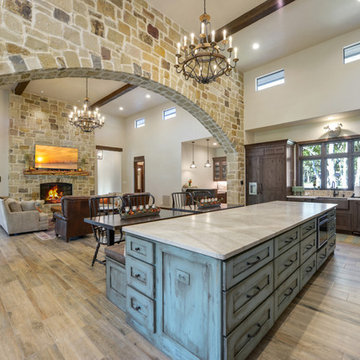
Photo by: atg.photography
Cette image montre une cuisine ouverte encastrable chalet en L et bois vieilli avec un évier de ferme, un placard à porte shaker, un plan de travail en granite, une crédence multicolore, une crédence en carreau de porcelaine, un sol en carrelage de céramique, îlot, un sol marron et un plan de travail beige.
Cette image montre une cuisine ouverte encastrable chalet en L et bois vieilli avec un évier de ferme, un placard à porte shaker, un plan de travail en granite, une crédence multicolore, une crédence en carreau de porcelaine, un sol en carrelage de céramique, îlot, un sol marron et un plan de travail beige.
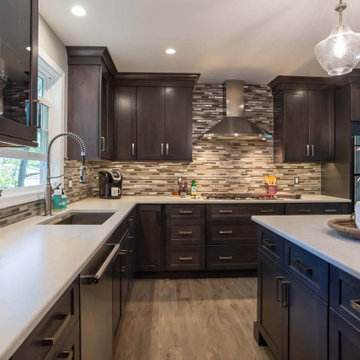
Main Line Kitchen Design’s unique business model allows our customers to work with the most experienced designers and get the most competitive kitchen cabinet pricing.
How does Main Line Kitchen Design offer the best designs along with the most competitive kitchen cabinet pricing? We are a more modern and cost effective business model. We are a kitchen cabinet dealer and design team that carries the highest quality kitchen cabinetry, is experienced, convenient, and reasonable priced. Our five award winning designers work by appointment only, with pre-qualified customers, and only on complete kitchen renovations.
Our designers are some of the most experienced and award winning kitchen designers in the Delaware Valley. We design with and sell 8 nationally distributed cabinet lines. Cabinet pricing is slightly less than major home centers for semi-custom cabinet lines, and significantly less than traditional showrooms for custom cabinet lines.
After discussing your kitchen on the phone, first appointments always take place in your home, where we discuss and measure your kitchen. Subsequent appointments usually take place in one of our offices and selection centers where our customers consider and modify 3D designs on flat screen TV’s. We can also bring sample doors and finishes to your home and make design changes on our laptops in 20-20 CAD with you, in your own kitchen.
Call today! We can estimate your kitchen project from soup to nuts in a 15 minute phone call and you can find out why we get the best reviews on the internet. We look forward to working with you.
As our company tag line says:
“The world of kitchen design is changing…”
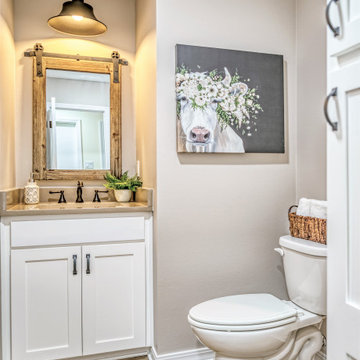
Drastic kitchen and bathroom transformation pictures coming your way.
This remodeling project has a bitter sweet story.
This home was built in 1975 and was the childhood home for our client. Many, many holidays, birthdays, graduations, and life milestones were celebrated here with her brothers and sisters. This home was the hub for all life events and milestones.
When her parents passed a few years ago, our client decided to purchase the home with plans of renovations and continuing the family traditions and celebrations she always loved.
That's where we come in.
Our job was to redesign the kitchen and bathroom into a functional space where family and friends could gather during the celebratory times and give it a rustic flare. Challenge accepted!
What was on their wish list?
•Remove the peninsula area and add an island. ✔️ Got it!
•Warm colors, materials to be used to give a rustic farmhouse feel. ✔️ Yes Ma'am!
•Open the wall to the family room. ✔️ Absolutely!
•Tone down the orange bathroom and turn it into a half bath. ✔️ Our pleasure!
As you can see from the before and after pictures, every wish was signed sealed and delivered.
A new chapter is happening in this home. Memories of Mom and Dad are still alive and well in every space of this home and now traditions will continue with loving thoughts of the past and excitement of the future.
Working for this family was truly an honor.
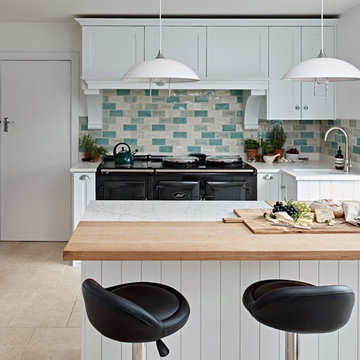
Adam Carter and Hana Snow
Inspiration pour une petite cuisine traditionnelle avec des portes de placard bleues, une crédence en carreau de porcelaine, un électroménager noir, un évier encastré, un placard à porte shaker, un plan de travail en bois, une crédence multicolore, îlot et un sol beige.
Inspiration pour une petite cuisine traditionnelle avec des portes de placard bleues, une crédence en carreau de porcelaine, un électroménager noir, un évier encastré, un placard à porte shaker, un plan de travail en bois, une crédence multicolore, îlot et un sol beige.
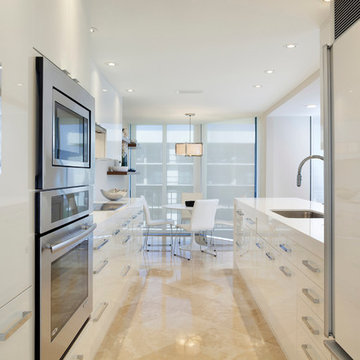
Ed Butera | ibi Designs
Réalisation d'une cuisine américaine parallèle design de taille moyenne avec des portes de placard blanches, un électroménager en acier inoxydable, un sol en marbre, un évier encastré, un placard à porte plane, un plan de travail en surface solide, une crédence multicolore, une crédence en carreau de porcelaine, aucun îlot, un sol beige et un plan de travail blanc.
Réalisation d'une cuisine américaine parallèle design de taille moyenne avec des portes de placard blanches, un électroménager en acier inoxydable, un sol en marbre, un évier encastré, un placard à porte plane, un plan de travail en surface solide, une crédence multicolore, une crédence en carreau de porcelaine, aucun îlot, un sol beige et un plan de travail blanc.
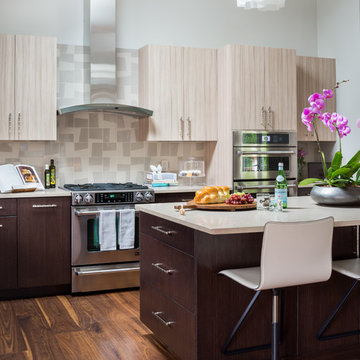
This tired ranch was in dire need of an update. Formerly the kitchen was separate from the living room and the dining area was severely undersized.
SLR Architecture opened up the kitchen to the great room and defined the living and dining areas so that each space stands on it's own. With help from interior designer Justine Sterling the finishes, furniture, ad accessories were carefully considered so that the whole room works as an overall composition.
A compact mud room was carved out of the back hall from a formally over sized laundry room so the family had a convenient drop zone, also the front entry was upgraded and a new rear deck was added for easier exterior access. Lighting was carefully considered so that different zones were well lit.
photo: Jessica Delaney
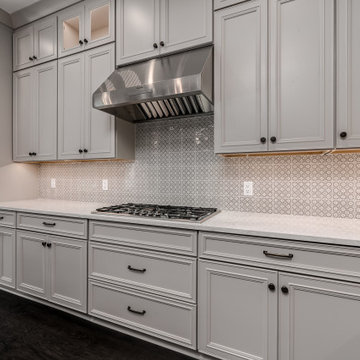
This 4150 SF waterfront home in Queen's Harbour Yacht & Country Club is built for entertaining. It features a large beamed great room with fireplace and built-ins, a gorgeous gourmet kitchen with wet bar and working pantry, and a private study for those work-at-home days. A large first floor master suite features water views and a beautiful marble tile bath. The home is an entertainer's dream with large lanai, outdoor kitchen, pool, boat dock, upstairs game room with another wet bar and a balcony to take in those views. Four additional bedrooms including a first floor guest suite round out the home.
Idées déco de cuisines avec une crédence multicolore et une crédence en carreau de porcelaine
7