Idées déco de cuisines avec une crédence multicolore et une crédence en carrelage métro
Trier par :
Budget
Trier par:Populaires du jour
21 - 40 sur 2 598 photos
1 sur 3
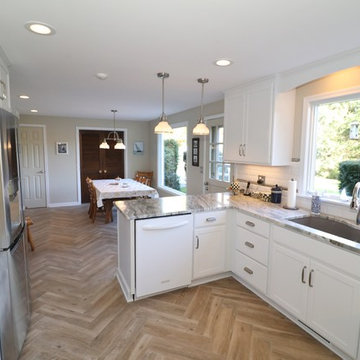
We installed now windows throughout the kitchen and dining room to increase the natural light.
Aménagement d'une grande cuisine américaine classique en U avec un évier encastré, un placard avec porte à panneau encastré, des portes de placard blanches, un plan de travail en quartz modifié, une crédence multicolore, une crédence en carrelage métro, un électroménager en acier inoxydable, parquet clair, aucun îlot, un sol marron et un plan de travail multicolore.
Aménagement d'une grande cuisine américaine classique en U avec un évier encastré, un placard avec porte à panneau encastré, des portes de placard blanches, un plan de travail en quartz modifié, une crédence multicolore, une crédence en carrelage métro, un électroménager en acier inoxydable, parquet clair, aucun îlot, un sol marron et un plan de travail multicolore.
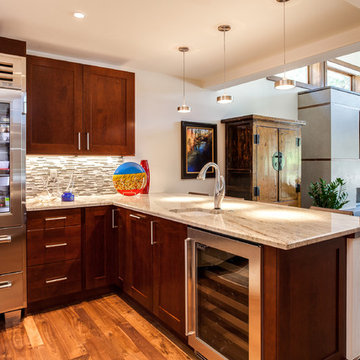
Idée de décoration pour une grande cuisine ouverte tradition en L et bois foncé avec un évier de ferme, un placard à porte plane, un plan de travail en granite, une crédence multicolore, une crédence en carrelage métro, un électroménager en acier inoxydable, parquet clair et îlot.
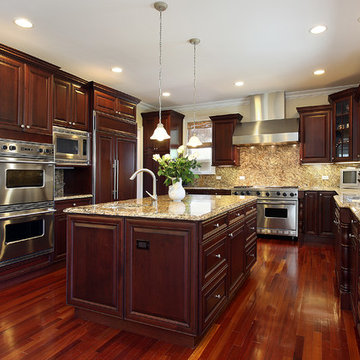
Aménagement d'une grande cuisine méditerranéenne en L et bois foncé fermée avec un placard avec porte à panneau surélevé, un électroménager en acier inoxydable, un sol en bois brun, îlot, un évier encastré, un plan de travail en granite, une crédence multicolore et une crédence en carrelage métro.
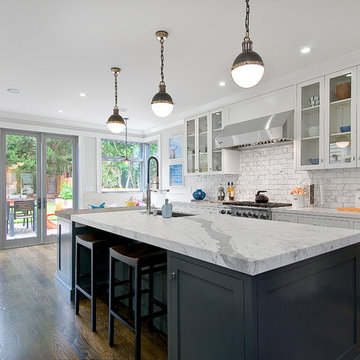
A typical post-1906 Noe Valley house is simultaneously restored, expanded and redesigned to keep what works and rethink what doesn’t. The front façade, is scraped and painted a crisp monochrome white—it worked. The new asymmetrical gabled rear addition takes the place of a windowless dead end box that didn’t. A “Great kitchen”, open yet formally defined living and dining rooms, a generous master suite, and kid’s rooms with nooks and crannies, all make for a newly designed house that straddles old and new.
Structural Engineer: Gregory Paul Wallace SE
General Contractor: Cardea Building Co.
Photographer: Open Homes Photography
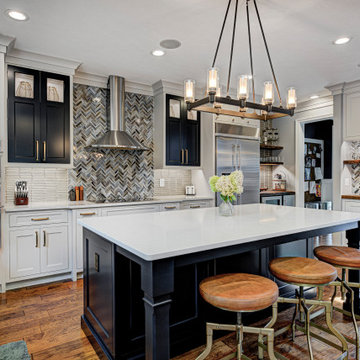
This basement remodeling project involved transforming a traditional basement into a multifunctional space, blending a country club ambience and personalized decor with modern entertainment options.
This elegant kitchen is all about modern functionality. With a repeating herringbone accent wall backsplash, ample storage, sleek countertops, and a spacious island with seating, this space is both practical and stylish.
---
Project completed by Wendy Langston's Everything Home interior design firm, which serves Carmel, Zionsville, Fishers, Westfield, Noblesville, and Indianapolis.
For more about Everything Home, see here: https://everythinghomedesigns.com/
To learn more about this project, see here: https://everythinghomedesigns.com/portfolio/carmel-basement-renovation

Ellen Weiss Design works throughout the Seattle area and in many of the communities comprising Seattle's Eastside such as Bellevue, Kirkland, Issaquah, Redmond, Clyde Hill, Medina and Mercer Island.
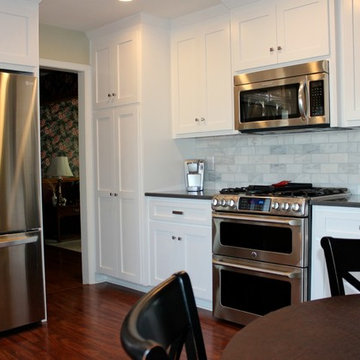
Refined Interior Staging Solutions
Idée de décoration pour une petite cuisine tradition en U fermée avec un évier posé, un placard à porte shaker, des portes de placard blanches, un plan de travail en quartz modifié, une crédence multicolore, une crédence en carrelage métro, un électroménager en acier inoxydable, un sol en bois brun et aucun îlot.
Idée de décoration pour une petite cuisine tradition en U fermée avec un évier posé, un placard à porte shaker, des portes de placard blanches, un plan de travail en quartz modifié, une crédence multicolore, une crédence en carrelage métro, un électroménager en acier inoxydable, un sol en bois brun et aucun îlot.
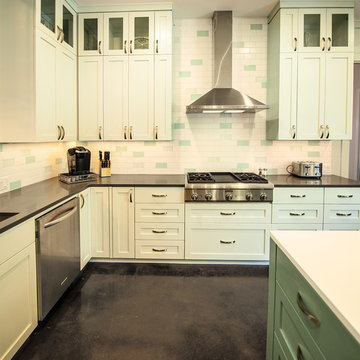
Cette photo montre une cuisine chic en L avec un évier encastré, un placard à porte shaker, des portes de placards vertess, une crédence multicolore, une crédence en carrelage métro, un électroménager en acier inoxydable et sol en béton ciré.
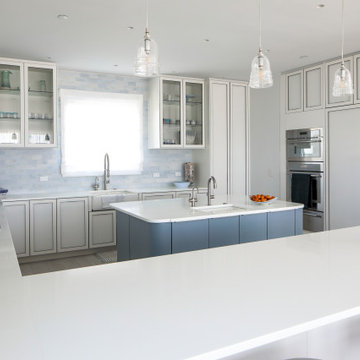
Incorporating a unique blue-chip art collection, this modern Hamptons home was meticulously designed to complement the owners' cherished art collections. The thoughtful design seamlessly integrates tailored storage and entertainment solutions, all while upholding a crisp and sophisticated aesthetic.
This inviting kitchen boasts a spacious layout with a central island, perfect for family gatherings. Pendant lights add a touch of elegance to the room, while the design remains family-friendly, making it an ideal space for both cooking and socializing.
---Project completed by New York interior design firm Betty Wasserman Art & Interiors, which serves New York City, as well as across the tri-state area and in The Hamptons.
For more about Betty Wasserman, see here: https://www.bettywasserman.com/
To learn more about this project, see here: https://www.bettywasserman.com/spaces/westhampton-art-centered-oceanfront-home/

Cette image montre une cuisine design en U et bois clair fermée et de taille moyenne avec un placard à porte plane, un plan de travail en stratifié, une crédence multicolore, une crédence en carrelage métro, un électroménager noir, un sol en vinyl, aucun îlot, un sol marron, un plan de travail blanc et un évier posé.
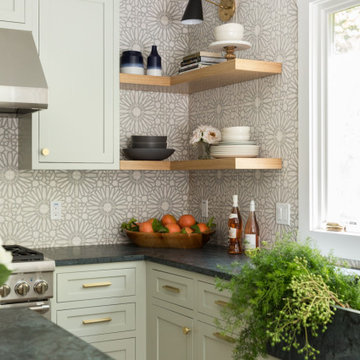
This classic Tudor home in Oakland was given a modern makeover with an interplay of soft and vibrant color, bold patterns, and sleek furniture. The classic woodwork and built-ins of the original house were maintained to add a gorgeous contrast to the modern decor.
Designed by Oakland interior design studio Joy Street Design. Serving Alameda, Berkeley, Orinda, Walnut Creek, Piedmont, and San Francisco.
For more about Joy Street Design, click here: https://www.joystreetdesign.com/
To learn more about this project, click here:
https://www.joystreetdesign.com/portfolio/oakland-tudor-home-renovation
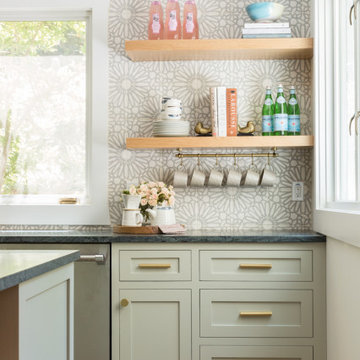
This classic Tudor home in Oakland was given a modern makeover with an interplay of soft and vibrant color, bold patterns, and sleek furniture. The classic woodwork and built-ins of the original house were maintained to add a gorgeous contrast to the modern decor.
Designed by Oakland interior design studio Joy Street Design. Serving Alameda, Berkeley, Orinda, Walnut Creek, Piedmont, and San Francisco.
For more about Joy Street Design, click here: https://www.joystreetdesign.com/
To learn more about this project, click here:
https://www.joystreetdesign.com/portfolio/oakland-tudor-home-renovation
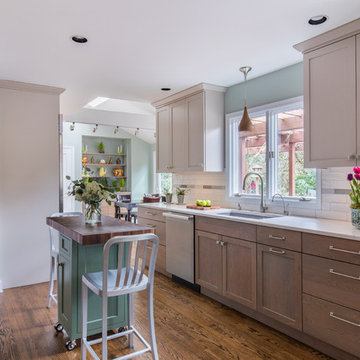
This expansive kitchen explores buoyant style and modern composition. The pastel and airy scheme of this kitchen is the epitome of lovely, paired with a punch of rustic that keeps it grounded. We can see the colors of the dual-toned cabinetry is excellently coordinated with the back splash accent, and topped off with a mobile island that stylishly dominates the space.
Photography by David Papazian
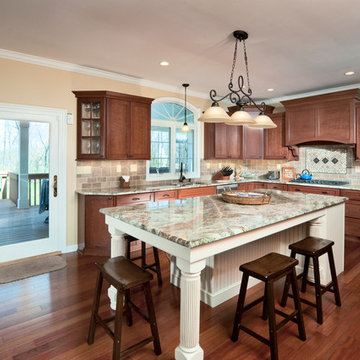
There's just something so inviting about this kitchen, isn't there? Makes you want to pull up a stool and see what tasty morsel your friend has prepared. And that was the whole idea behind this kitchen makeover. Our clients love to entertain, and their new kitchen enables them to do that in style and comfort.
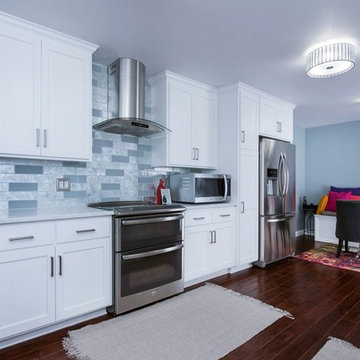
Inspiration pour une cuisine américaine parallèle design de taille moyenne avec un évier de ferme, un placard à porte shaker, des portes de placard blanches, un plan de travail en granite, une crédence multicolore, une crédence en carrelage métro, un électroménager en acier inoxydable, parquet foncé, aucun îlot, un sol marron et un plan de travail blanc.
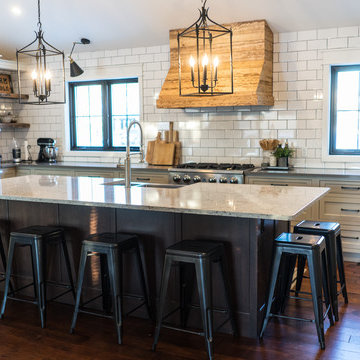
The owners were looking for a large kitchen to eat in and to entertain, so we removed the wall from the breakfast area and created one large kitchen with an eat-in island. They also wanted minimal wall cabinets with storage in the drawers below instead. We used 2 large windows on either side of the range-top to let in light and to accent the unique hood fabricated using the homeowner's barn lumber. The homeowners wanted an area for coffee bar and wine center, so that was placed off to the right with glass storage in the open glass cabinets.
Customer had old brick that they used in the front foyer and wanted to repeat it in the back splash, so they used that brick on the entertainment wall and the subway tile on the range top wall. They also used the barn board for texture in the open shelves and repeated it in the hood.
The cabinets were actually 3 different colors. The wall cabinets and tall cabinets were white painted cabinets, base cabinets on perimeter were Sherwin Williams Khaki paint and island cabinets were mocha stain on cherry wood.
Cabinets: Dura Supreme Crestwood
Hardware Color: Gun Metal Black
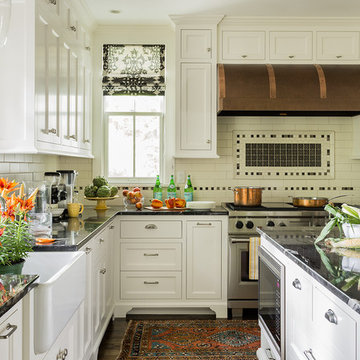
Built in 1860, this historic home is located next to Phillips Academy in Andover MA and has served as a home to the academy’s administrators. The kitchen was a utilitarian, dark and cramped space. The goal of the remodel was to create a brighter and more elegant kitchen. Two new windows on either side of the cooking area, bring in light and views of the backyard. A wood paneled raised ceiling with drop soffit was added, giving new depth and warmth to the room. A glass display cabinet with interior lighting lines one wall adding to the airy, bright ambiance. Elegant styling includes hand painted custom cabinetry from Jewett Farms with decorative furniture feet and a hand-hammered copper range hood.Cosmic black granite replaced the outdated Formica countertops. A custom designed backsplash tile consists of a traditional 3 x 6 subway tile with custom selected square mosaics which tie the dark counters in with the white cabinets. Coppery accents within the mosaics reflect the copper range hood and beautiful wood floors. The flooring throughout the first floor was replaced with antique reclaimed oak.
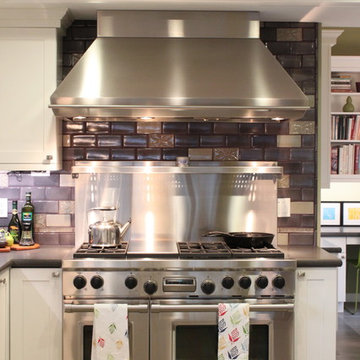
Exemple d'une cuisine éclectique avec un électroménager en acier inoxydable, un placard à porte shaker, des portes de placard blanches, une crédence multicolore et une crédence en carrelage métro.
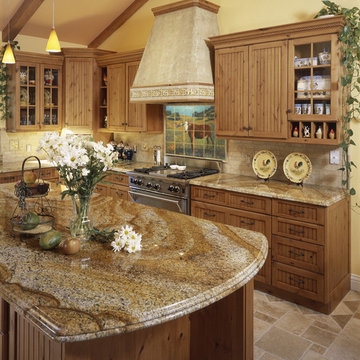
This contemporary country kitchen design is complete with a cow tile mural behind the range. The impressionist style of the cow tile mural along with it's vibrant colors adds a beautiful focal point to this traditional kitchen design.
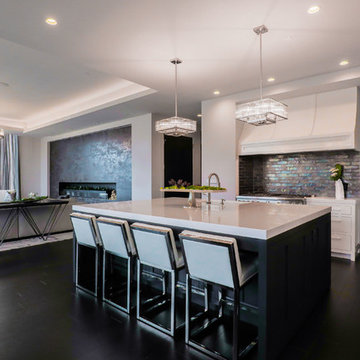
Idées déco pour une cuisine américaine contemporaine en L de taille moyenne avec des portes de placard blanches, un électroménager en acier inoxydable, îlot, un plan de travail blanc, un évier encastré, un placard à porte plane, un plan de travail en surface solide, une crédence multicolore, une crédence en carrelage métro, parquet foncé et un sol noir.
Idées déco de cuisines avec une crédence multicolore et une crédence en carrelage métro
2