Idées déco de cuisines avec une crédence noire et îlot
Trier par :
Budget
Trier par:Populaires du jour
161 - 180 sur 22 041 photos
1 sur 3
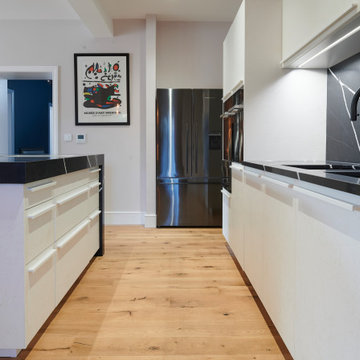
Leicht cabinetry in Dakar Concrete finish fabulously finished with Silestone Eternal Marquina worktops and splashback.
Exemple d'une cuisine ouverte tendance de taille moyenne avec des portes de placard blanches, un plan de travail en quartz, une crédence noire, îlot et plan de travail noir.
Exemple d'une cuisine ouverte tendance de taille moyenne avec des portes de placard blanches, un plan de travail en quartz, une crédence noire, îlot et plan de travail noir.

Cette image montre une cuisine parallèle minimaliste en bois clair avec un placard à porte plane, une crédence noire, un électroménager en acier inoxydable, îlot, un sol gris, plan de travail noir et un plafond en bois.

Custom IKEA Kitchem Remodel by John Webb Construction using Dendra Doors Modern Slab Profile in VG Doug Fir veneer finish.
Cette image montre une cuisine américaine design en bois clair de taille moyenne avec un évier encastré, un placard à porte plane, îlot, une crédence noire, une crédence en céramique, un électroménager en acier inoxydable, un sol beige, plan de travail noir et un plafond voûté.
Cette image montre une cuisine américaine design en bois clair de taille moyenne avec un évier encastré, un placard à porte plane, îlot, une crédence noire, une crédence en céramique, un électroménager en acier inoxydable, un sol beige, plan de travail noir et un plafond voûté.

Aménagement d'une cuisine ouverte montagne en U et bois brun avec un évier 2 bacs, un plan de travail en granite, une crédence noire, une crédence en carrelage de pierre, un électroménager en acier inoxydable, un sol en vinyl, îlot, un sol marron et plan de travail noir.

Cette image montre une cuisine linéaire minimaliste en bois foncé fermée et de taille moyenne avec un évier encastré, un placard à porte plane, un plan de travail en quartz modifié, une crédence noire, une crédence en carreau de porcelaine, un électroménager en acier inoxydable, parquet clair, îlot, un sol marron et un plan de travail blanc.

Loft apartments have always been popular and they seem to require a particular type of styled kitchen. This loft space has embraced the industrial feel with original tin exposed ceilings. The polish of the granite wall and the sleek matching granite countertops provide a welcome contrast in this industrial modern kitchen. Adding the elements of natural wood drawers inside the island is just one of the distinguished statement pieces inside the historic building apartment loft space.
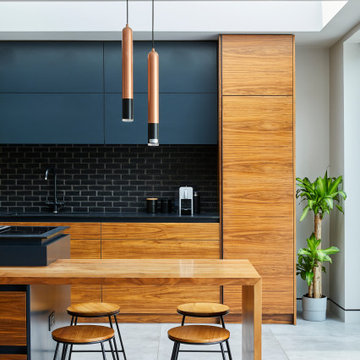
Aménagement d'une cuisine bicolore contemporaine en bois brun avec un placard à porte plane, une crédence noire, une crédence en carrelage métro, îlot, un sol gris et plan de travail noir.

Idée de décoration pour une cuisine américaine bicolore design en L et bois brun avec un placard à porte plane, une crédence noire, un électroménager noir, îlot, un sol gris, plan de travail noir, un évier 2 bacs et un sol en carrelage de porcelaine.
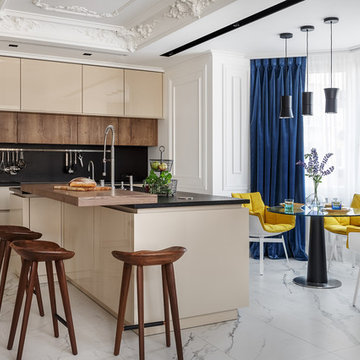
Один из реализованных нами проектов – кухня LEICHT LARGO-FG-C | SYNTHIA-C, интегрированная в жилое пространство. Глянцевые лакированные фасады выполнены в цвете Сахара. Фасады с фактурой дуба лайма произведены из ламината. Угловая планировка и два ряда антресольных шкафов позволили увеличить место для хранения. Над варочной панелью разместили рейлинговую систему с крючками и держателями, чтобы во время готовки все необходимое всегда было под рукой. Посадочную зону на островном блоке реализовали за счет асимметричного расположения шкафов и накладной барной столешницы. Дизайнер проекта – Оксана Сальберг-Вачнадзе, студия O2designmoscow. Фотограф - Сергей Красюк. Стилист - Дарья Соболева.

Idées déco pour une grande cuisine ouverte parallèle contemporaine en bois brun avec un évier 2 bacs, un placard à porte plane, carreaux de ciment au sol, îlot, un sol beige, un plan de travail beige, une crédence noire et un électroménager en acier inoxydable.
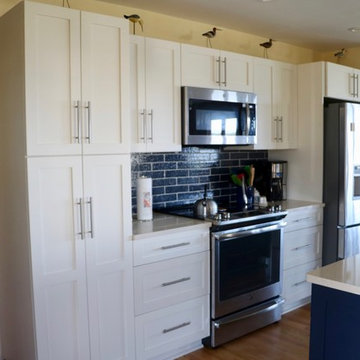
Michele Darden
Idée de décoration pour une cuisine américaine linéaire marine de taille moyenne avec un évier encastré, un placard à porte shaker, des portes de placard blanches, un plan de travail en quartz modifié, une crédence noire, une crédence en carrelage métro, un électroménager en acier inoxydable, parquet clair, îlot, un sol marron et un plan de travail beige.
Idée de décoration pour une cuisine américaine linéaire marine de taille moyenne avec un évier encastré, un placard à porte shaker, des portes de placard blanches, un plan de travail en quartz modifié, une crédence noire, une crédence en carrelage métro, un électroménager en acier inoxydable, parquet clair, îlot, un sol marron et un plan de travail beige.

Photography - LongViews Studios
Cette photo montre une grande cuisine américaine encastrable et parallèle montagne en bois brun avec un évier encastré, un placard à porte plane, un plan de travail en granite, une crédence noire, une crédence en dalle de pierre, îlot, un sol marron, parquet foncé et un plan de travail gris.
Cette photo montre une grande cuisine américaine encastrable et parallèle montagne en bois brun avec un évier encastré, un placard à porte plane, un plan de travail en granite, une crédence noire, une crédence en dalle de pierre, îlot, un sol marron, parquet foncé et un plan de travail gris.

Exemple d'une cuisine linéaire chic en bois foncé fermée et de taille moyenne avec un évier 2 bacs, un placard à porte shaker, un plan de travail en granite, une crédence noire, une crédence en céramique, un électroménager en acier inoxydable, parquet foncé, îlot, un sol marron et un plan de travail marron.
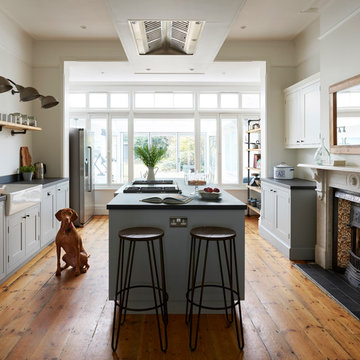
This Victorian property in Colchester, Essex, required a kitchen that honours and enhances the architectural features of the room, such as the period fireplace and original floorboards.
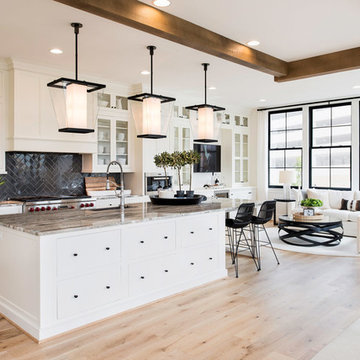
Maxine Schnitzer
Réalisation d'une cuisine ouverte parallèle tradition avec un placard à porte vitrée, des portes de placard blanches, une crédence noire, parquet clair, îlot et un sol beige.
Réalisation d'une cuisine ouverte parallèle tradition avec un placard à porte vitrée, des portes de placard blanches, une crédence noire, parquet clair, îlot et un sol beige.
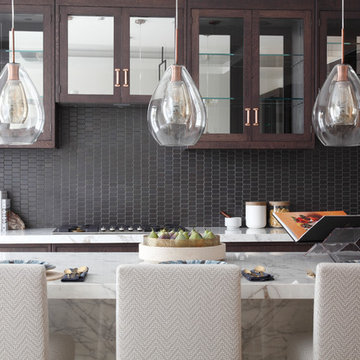
James Balston
Réalisation d'une cuisine linéaire tradition en bois foncé de taille moyenne avec un placard à porte plane, plan de travail en marbre, une crédence noire et îlot.
Réalisation d'une cuisine linéaire tradition en bois foncé de taille moyenne avec un placard à porte plane, plan de travail en marbre, une crédence noire et îlot.

Cette photo montre une grande cuisine américaine tendance en L et bois brun avec un évier encastré, un placard à porte plane, une crédence noire, un électroménager en acier inoxydable, parquet clair, îlot, un sol beige et plan de travail noir.
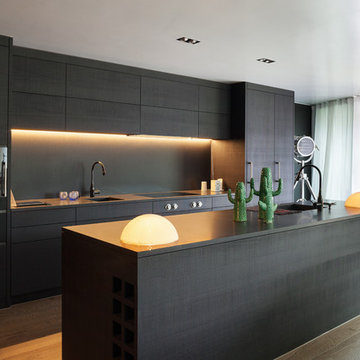
Inspiration pour une cuisine parallèle et encastrable design avec un placard à porte plane, des portes de placard noires, une crédence noire, parquet foncé, îlot et un sol marron.

Location: Silver Lake, Los Angeles, CA, USA
A lovely small one story bungalow in the arts and craft style was the original house.
An addition of an entire second story and a portion to the back of the house to accommodate a growing family, for a 4 bedroom 3 bath new house family room and music room.
The owners a young couple from central and South America, are movie producers
The addition was a challenging one since we had to preserve the existing kitchen from a previous remodel and the old and beautiful original 1901 living room.
The stair case was inserted in one of the former bedrooms to access the new second floor.
The beam structure shown in the stair case and the master bedroom are indeed the structure of the roof exposed for more drama and higher ceilings.
The interiors where a collaboration with the owner who had a good idea of what she wanted.
Juan Felipe Goldstein Design Co.
Photographed by:
Claudio Santini Photography
12915 Greene Avenue
Los Angeles CA 90066
Mobile 310 210 7919
Office 310 578 7919
info@claudiosantini.com
www.claudiosantini.com
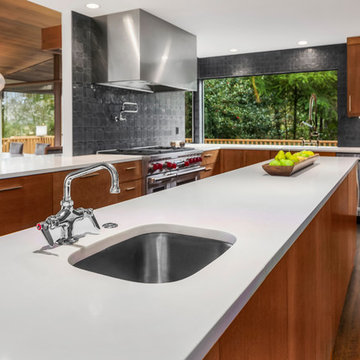
Réalisation d'une grande cuisine ouverte vintage en U et bois clair avec un évier encastré, un placard à porte plane, un plan de travail en quartz modifié, une crédence noire, une crédence en carreau de ciment, un électroménager en acier inoxydable, un sol en bois brun et îlot.
Idées déco de cuisines avec une crédence noire et îlot
9