Idées déco de cuisines avec une crédence noire et poutres apparentes
Trier par :
Budget
Trier par:Populaires du jour
21 - 40 sur 445 photos
1 sur 3

料理家の家をイメージしてデザインしたキッチン。コンロはIHとガスを併用した。火元の壁とキッチンカウンターの腰は黒革鉄板を仕様してマグネットを多用できるようにしている。
Aménagement d'une cuisine ouverte parallèle moderne de taille moyenne avec un évier encastré, un placard à porte affleurante, des portes de placard noires, un plan de travail en surface solide, une crédence noire, un électroménager noir, sol en béton ciré, îlot, un sol gris, plan de travail noir et poutres apparentes.
Aménagement d'une cuisine ouverte parallèle moderne de taille moyenne avec un évier encastré, un placard à porte affleurante, des portes de placard noires, un plan de travail en surface solide, une crédence noire, un électroménager noir, sol en béton ciré, îlot, un sol gris, plan de travail noir et poutres apparentes.
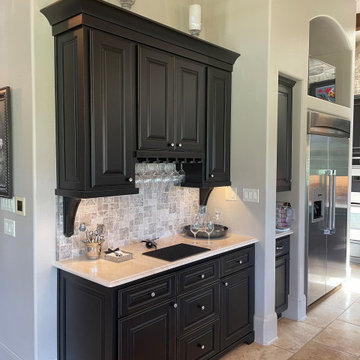
AFTER PHOTO
On the side of the kitchen, a small bar with the same black cabinetry offers a different appeal with grey stone backsplash. Sophisticated and sleek, this kitchen has been updated with timeless touches.
Adding lots of drama to this large kitchen, black painted cabinets emphasize the space. White with black veining marble countertop on the island acts as a focal point for this kitchen with solid white perimeter countertops. The black is a consistent base color, as shown on the cooktop decorative tile with mixed materials and dimensional tiles. Little black mosaic tiles accent the bold venthood design. The travertine flooring and stone wall ground the space in a neutral, earthy palette.

Зона столовой отделена от гостиной перегородкой из ржавых швеллеров, которая является опорой для брутального обеденного стола со столешницей из массива карагача с необработанными краями. Стулья вокруг стола относятся к эпохе европейского минимализма 70-х годов 20 века. Были перетянуты кожей коньячного цвета под стиль дивана изготовленного на заказ. Дровяной камин, обшитый керамогранитом с текстурой ржавого металла, примыкает к исторической белоснежной печи, обращенной в зону гостиной. Кухня зонирована от зоны столовой островом с барной столешницей. Подножье бара, сформировавшееся стихийно в результате неверно в полу выведенных водорозеток, было решено превратить в ступеньку, которая является излюбленным местом детей - на ней очень удобно сидеть в маленьком возрасте. Полы гостиной выложены из массива карагача тонированного в черный цвет.
Фасады кухни выполнены в отделке микроцементом, который отлично сочетается по цветовой гамме отдельной ТВ-зоной на серой мраморной панели и другими монохромными элементами интерьера.

Le linee sono pulite ed essenziali, il cartongesso a fiancoe sopra la cucina hanno la caratteristica di:
-integrare il pilastro che sostiene il tetto;
-nascondere il tubo della cappa;
-nascondere il condizionatore;
-inserire i faretti per l'illuminazione della casa;
-creare un vano chiuso per l'ingresso della camera, oltre che in nicchia, anche con una porta rasomuro;
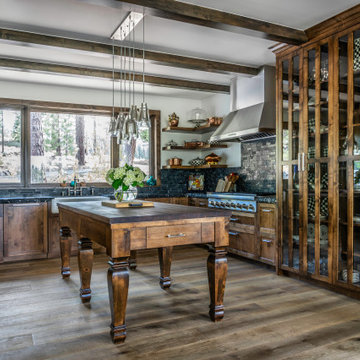
A traditional kitchen with rough edge granite countertops and a large walnut island in the center. This kitchen features both open and closed storage options and a large built-in display cabinet. the sink is a textured apron front with a farmhouse styled faucet.
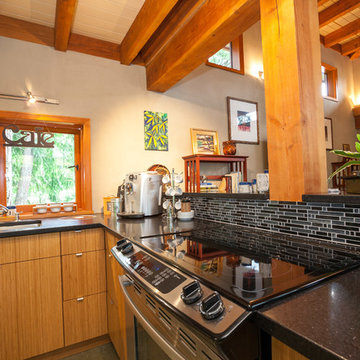
This studio kitchen includes vertical bamboo cabinets with black granite counter tops, terrazzo flooring, Douglas fir beams, and floor to ceiling windows with a view to the garden.
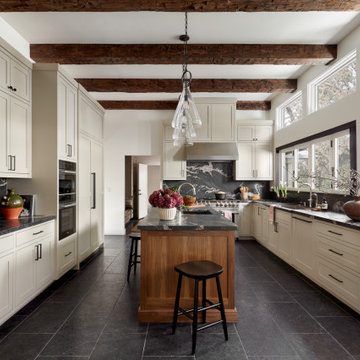
Design: CBespoke / Build: Jay Andre Construction / Styling: Yasna Glumac / Photography: Agnieszka Jakubowicz
Aménagement d'une cuisine classique en U avec un évier encastré, un placard avec porte à panneau encastré, des portes de placard blanches, une crédence noire, une crédence en dalle de pierre, un électroménager en acier inoxydable, îlot, un sol noir, plan de travail noir et poutres apparentes.
Aménagement d'une cuisine classique en U avec un évier encastré, un placard avec porte à panneau encastré, des portes de placard blanches, une crédence noire, une crédence en dalle de pierre, un électroménager en acier inoxydable, îlot, un sol noir, plan de travail noir et poutres apparentes.
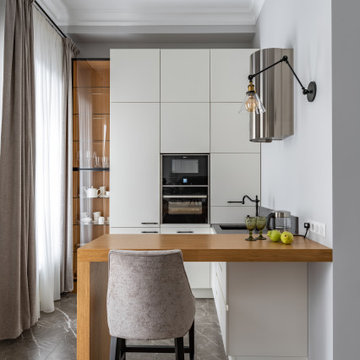
Кухня выполнена на заказ по эскизам автора проекта; на полу керамогранит Atlas Concorde
Aménagement d'une petite cuisine ouverte blanche et bois classique en U avec un évier 1 bac, un placard à porte plane, des portes de placard blanches, un plan de travail en bois, une crédence noire, une crédence en quartz modifié, un électroménager noir, un sol en carrelage de porcelaine, une péninsule, un sol gris, un plan de travail jaune et poutres apparentes.
Aménagement d'une petite cuisine ouverte blanche et bois classique en U avec un évier 1 bac, un placard à porte plane, des portes de placard blanches, un plan de travail en bois, une crédence noire, une crédence en quartz modifié, un électroménager noir, un sol en carrelage de porcelaine, une péninsule, un sol gris, un plan de travail jaune et poutres apparentes.
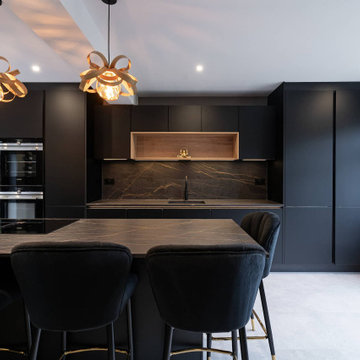
Set in the picturesque Hughendon Valley in High Wycombe, this kitchen project showcases a stunning blend of modern design and inviting warmth. The client’s goal was to create a kitchen that was not only visually striking but also highly functional and welcoming.
The kitchen boasts a sleek black Nobilia handleless design, offering a contemporary and streamlined look. This is perfectly complemented by top-of-the-line Siemens appliances, providing aesthetic appeal and unmatched performance.
A beautifully detailed Dekton worktop adds a touch of luxury and practicality to the kitchen. The central island, featuring seating and a hob, becomes the heart of the space – perfect for social cooking and casual dining.
Open wooden shelving was incorporated to balance the modern black finish, adding a natural warmth to the space. The under-cabinet and worktop lighting enhance functionality and create a soft, inviting ambience.
Are you inspired by the Black Nobilia Kitchen and looking to infuse a blend of modern elegance and warmth into your kitchen? Get in touch to see how we can bring this balance into your home.
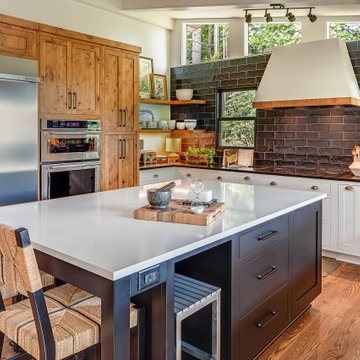
Cette photo montre une grande cuisine américaine chic en U avec un évier encastré, un placard à porte shaker, des portes de placard blanches, un plan de travail en quartz, une crédence noire, une crédence en céramique, un électroménager en acier inoxydable, parquet clair, îlot, un sol marron, plan de travail noir et poutres apparentes.

Exemple d'une cuisine chic en U et bois brun avec un évier de ferme, un placard à porte shaker, une crédence noire, une crédence en dalle de pierre, un électroménager en acier inoxydable, un sol en bois brun, îlot, un sol marron, plan de travail noir, poutres apparentes et un plafond voûté.
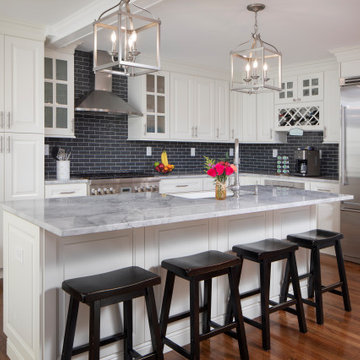
Idée de décoration pour une cuisine ouverte tradition en U avec un évier encastré, un placard avec porte à panneau surélevé, plan de travail en marbre, une crédence noire, une crédence en carrelage métro, un électroménager en acier inoxydable, un sol en bois brun, îlot, un sol marron, un plan de travail gris et poutres apparentes.
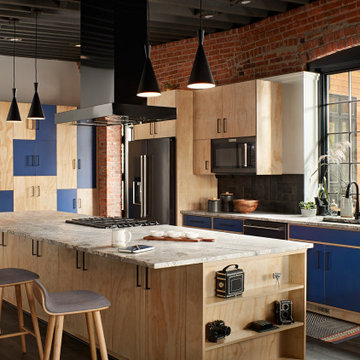
Idée de décoration pour une grande cuisine ouverte urbaine avec un évier encastré, un placard à porte plane, des portes de placard bleues, un plan de travail en granite, une crédence noire, une crédence en carreau de porcelaine, un électroménager noir, un sol en vinyl, îlot, un sol gris, un plan de travail gris et poutres apparentes.

Cette photo montre une cuisine américaine chic en U et bois brun avec un évier encastré, un placard avec porte à panneau surélevé, un plan de travail en quartz modifié, une crédence noire, un électroménager en acier inoxydable, un sol en bois brun, îlot, un sol marron, plan de travail noir, poutres apparentes et un plafond en lambris de bois.
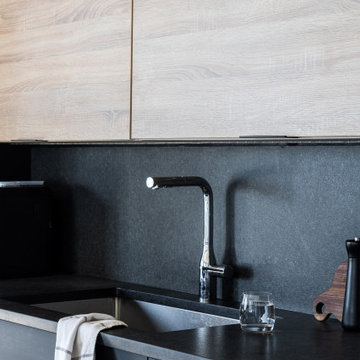
Inspiration pour une cuisine américaine parallèle design de taille moyenne avec un évier posé, un placard à porte plane, des portes de placard noires, un plan de travail en quartz modifié, une crédence noire, une crédence en quartz modifié, un électroménager en acier inoxydable, un sol en bois brun, îlot, un sol beige, un plan de travail blanc et poutres apparentes.
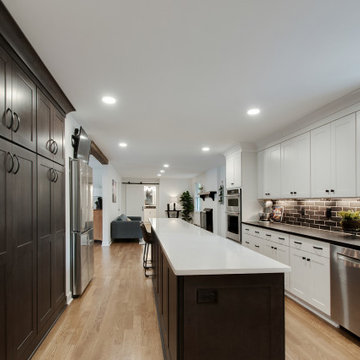
Another view.
Exemple d'une cuisine chic en U de taille moyenne avec un évier encastré, un placard à porte shaker, des portes de placard blanches, un plan de travail en quartz modifié, une crédence noire, une crédence en carreau de porcelaine, un électroménager en acier inoxydable, un sol en bois brun, îlot, un sol marron, un plan de travail multicolore et poutres apparentes.
Exemple d'une cuisine chic en U de taille moyenne avec un évier encastré, un placard à porte shaker, des portes de placard blanches, un plan de travail en quartz modifié, une crédence noire, une crédence en carreau de porcelaine, un électroménager en acier inoxydable, un sol en bois brun, îlot, un sol marron, un plan de travail multicolore et poutres apparentes.
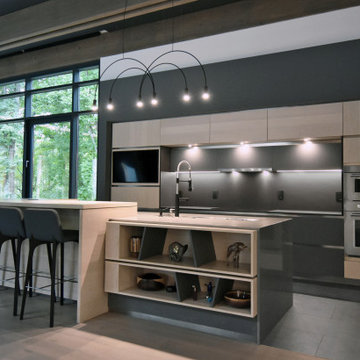
Custom modern kitchen in stained wood and laminate with quartz and Dekton counters and backsplash. Integrated LED lighting and TV
Réalisation d'une cuisine ouverte minimaliste en L et bois clair de taille moyenne avec un évier encastré, un placard à porte plane, un plan de travail en quartz modifié, une crédence noire, une crédence en quartz modifié, un électroménager en acier inoxydable, un sol en bois brun, îlot, un sol beige, un plan de travail gris et poutres apparentes.
Réalisation d'une cuisine ouverte minimaliste en L et bois clair de taille moyenne avec un évier encastré, un placard à porte plane, un plan de travail en quartz modifié, une crédence noire, une crédence en quartz modifié, un électroménager en acier inoxydable, un sol en bois brun, îlot, un sol beige, un plan de travail gris et poutres apparentes.
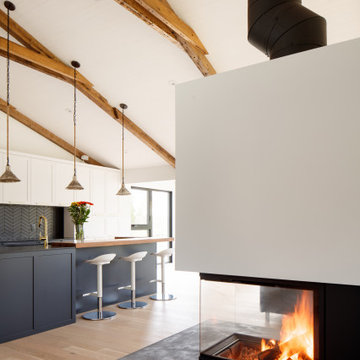
Idée de décoration pour une cuisine ouverte parallèle et encastrable design de taille moyenne avec un évier intégré, un placard avec porte à panneau encastré, des portes de placard blanches, un plan de travail en quartz modifié, une crédence noire, une crédence en céramique, parquet clair, îlot, plan de travail noir et poutres apparentes.
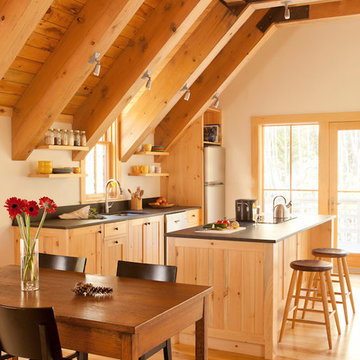
Idées déco pour une cuisine américaine linéaire contemporaine en bois brun de taille moyenne avec un évier encastré, un placard à porte shaker, une crédence noire, un électroménager en acier inoxydable, un sol en bois brun, îlot, plan de travail noir et poutres apparentes.
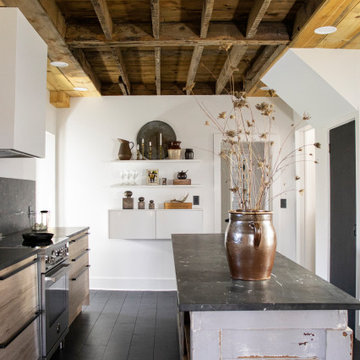
Idée de décoration pour une cuisine parallèle et encastrable champêtre en bois clair fermée et de taille moyenne avec un évier de ferme, un placard à porte plane, un plan de travail en quartz, une crédence noire, îlot, plan de travail noir et poutres apparentes.
Idées déco de cuisines avec une crédence noire et poutres apparentes
2