Idées déco de cuisines avec une crédence noire et un électroménager blanc
Trier par :
Budget
Trier par:Populaires du jour
21 - 40 sur 968 photos
1 sur 3
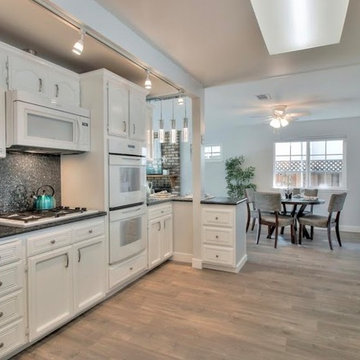
Réalisation d'une petite cuisine américaine parallèle tradition avec un évier 1 bac, un placard avec porte à panneau encastré, des portes de placard blanches, un plan de travail en granite, une crédence noire, un électroménager blanc, parquet clair, aucun îlot, un sol beige et plan de travail noir.
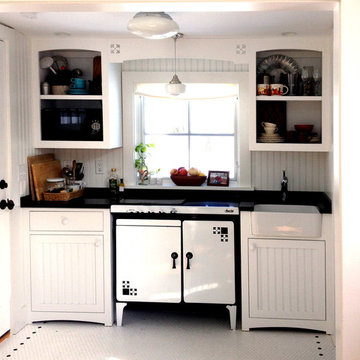
Farm House style mini-kitchen designed to compliment antique stove (carved in detail in valance matches stove details). Granite counter top with farm sink.
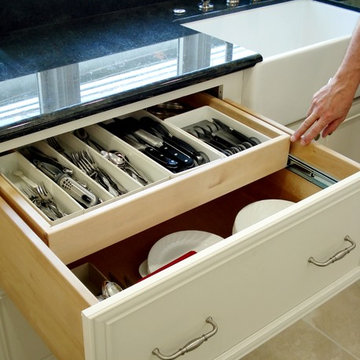
Showplace Wood Products. Two drawer base cabinet with cookware organizer. Top drawer has internal roll tray for lid and cookware storage. Very practical! Verde Maritaka granite kitchen counters
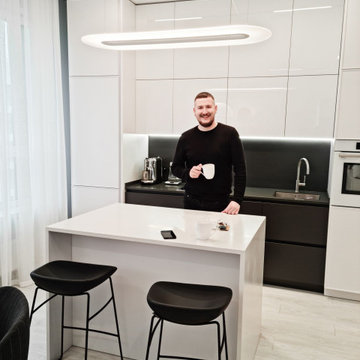
Сайт - https://mernik.pro/?utm_source=Houzz&utm_medium=Houzz_white
.
Обзор на YouTube - https://youtu.be/qPC_uiNC_lw?si=po1IHINmuH_VcFQV
.
Кухня от Aster Cucine в Италии — это истинное воплощение белого дизайна интерьера. Я выбрал разнообразие фасадов, от эмали до стекла, и столешницы из натурального камня, чтобы каждая деталь была не только красивой, но и функциональной. Остров с удобными местами для хранения и изысканным освещением сверху стал центральным элементом интерьера. Стулья Calligaris добавляют изысканности и подчеркивают графику в обеденной зоне. Люстра из той же коллекции, что и освещение над островом, создает гармоничный световой акцент. Кухня — это место, где дизайн сочетается с комфортом, создавая идеальное пространство для кулинарного творчества и общения в маленькой квартире с белой кухней, где минимализм в деталях интерьера гармонично сочетается с итальянской мебелью.
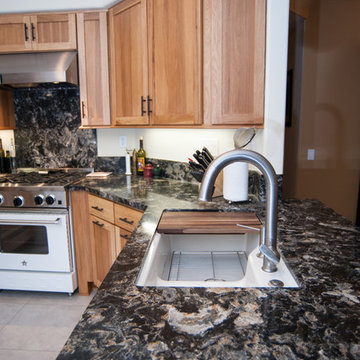
This small U-shaped kitchen has been given new life with warm colored cabinets and dark granite counter tops. Cabinets by StarMark Cabinetry.
Photos by John Gerson.
www.choosechi.com
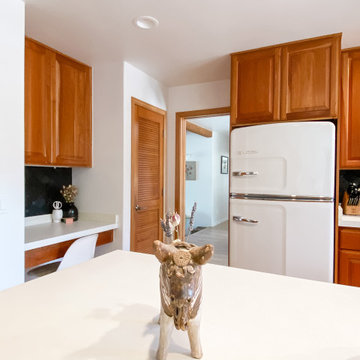
Idée de décoration pour une cuisine américaine bohème en U et bois brun de taille moyenne avec un évier 2 bacs, un placard avec porte à panneau surélevé, un plan de travail en béton, une crédence noire, une crédence en céramique, un électroménager blanc, un sol en bois brun, îlot, un sol marron et un plan de travail blanc.
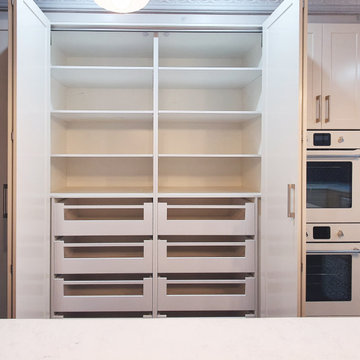
Cette photo montre une grande arrière-cuisine chic en U avec un évier encastré, un placard à porte shaker, des portes de placard blanches, un plan de travail en quartz modifié, une crédence noire, une crédence en céramique, un électroménager blanc, un sol en carrelage de céramique, îlot, un sol blanc et un plan de travail blanc.
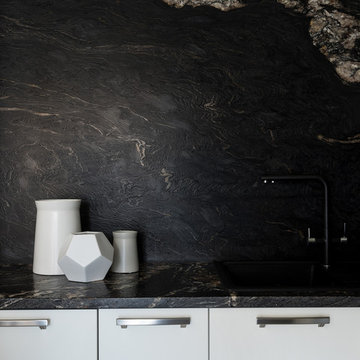
Exemple d'une petite cuisine ouverte tendance en U avec un évier 1 bac, un placard à porte plane, des portes de placard blanches, un plan de travail en granite, une crédence noire, une crédence en dalle de pierre, un électroménager blanc, un sol en carrelage de porcelaine, une péninsule, un sol blanc et plan de travail noir.
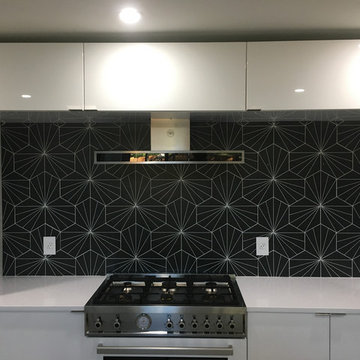
Custom Surface Solutions (www.css-tile.com) - Owner Craig Thompson (512) 430-1215. This project shows a modern kitchen backsplash using Merola Tile Aster Hex Nero Encaustic 8-5/8 in. x 9-7/8 in. Porcelain Wall Tile
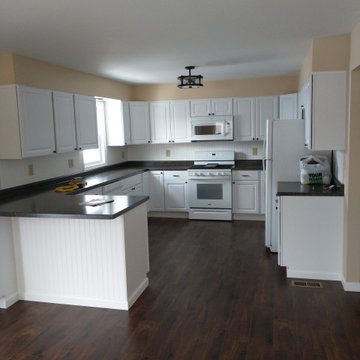
Aménagement d'une grande cuisine contemporaine en U avec un évier encastré, un placard avec porte à panneau surélevé, des portes de placard blanches, un plan de travail en stratifié, une crédence noire, une crédence en lambris de bois, un électroménager blanc, un sol en bois brun, une péninsule, un sol marron et plan de travail noir.
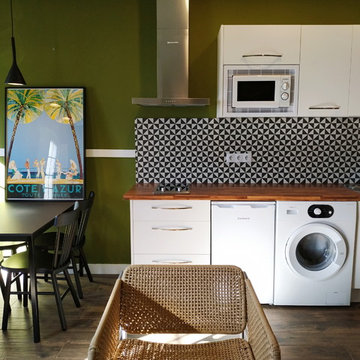
Apartamento 201
Inspiration pour une petite cuisine ouverte linéaire avec un évier posé, un placard à porte plane, des portes de placard blanches, un plan de travail en stratifié, une crédence noire, une crédence en céramique, un électroménager blanc, un sol en carrelage de céramique, aucun îlot, un sol marron, un plan de travail marron et machine à laver.
Inspiration pour une petite cuisine ouverte linéaire avec un évier posé, un placard à porte plane, des portes de placard blanches, un plan de travail en stratifié, une crédence noire, une crédence en céramique, un électroménager blanc, un sol en carrelage de céramique, aucun îlot, un sol marron, un plan de travail marron et machine à laver.
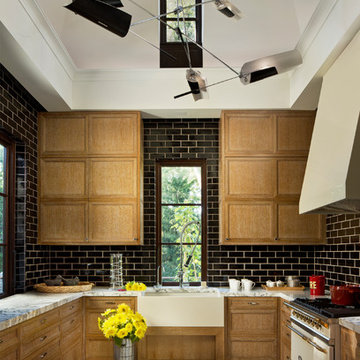
Inspiration pour une cuisine traditionnelle en U et bois brun avec un évier de ferme, une crédence noire, une crédence en carrelage métro, aucun îlot et un électroménager blanc.

Existing office space on the first floor of the building to be converted and renovated into one bedroom flat with open plan kitchen living room and good size ensuite double bedroom. Total renovation cost including some external work £25000
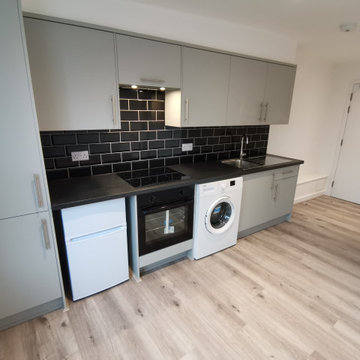
New contemporary modular kitchen in grey with handles and black laminated worktop.
Idée de décoration pour une cuisine linéaire et grise et noire design de taille moyenne avec un évier 2 bacs, un placard à porte plane, des portes de placard grises, un plan de travail en stratifié, une crédence noire, une crédence en céramique, un électroménager blanc, sol en stratifié, aucun îlot, un sol gris, plan de travail noir et un plafond décaissé.
Idée de décoration pour une cuisine linéaire et grise et noire design de taille moyenne avec un évier 2 bacs, un placard à porte plane, des portes de placard grises, un plan de travail en stratifié, une crédence noire, une crédence en céramique, un électroménager blanc, sol en stratifié, aucun îlot, un sol gris, plan de travail noir et un plafond décaissé.
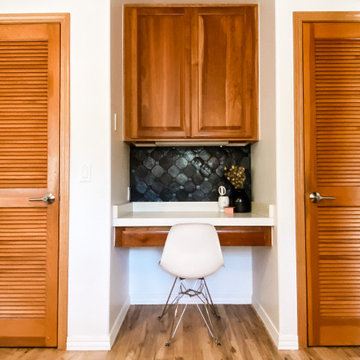
Cette image montre une cuisine américaine bohème en U et bois brun de taille moyenne avec un évier 2 bacs, un placard avec porte à panneau surélevé, un plan de travail en béton, une crédence noire, une crédence en céramique, un électroménager blanc, un sol en bois brun, îlot, un sol marron et un plan de travail blanc.
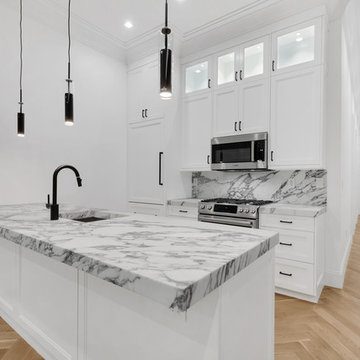
Full custom white kitchen. Panle ready appliances and Marble counterop & backsplash
Exemple d'une cuisine américaine parallèle moderne de taille moyenne avec un évier encastré, un placard avec porte à panneau encastré, des portes de placard blanches, plan de travail en marbre, une crédence noire, une crédence en marbre, un électroménager blanc, parquet clair, îlot, un sol blanc et plan de travail noir.
Exemple d'une cuisine américaine parallèle moderne de taille moyenne avec un évier encastré, un placard avec porte à panneau encastré, des portes de placard blanches, plan de travail en marbre, une crédence noire, une crédence en marbre, un électroménager blanc, parquet clair, îlot, un sol blanc et plan de travail noir.
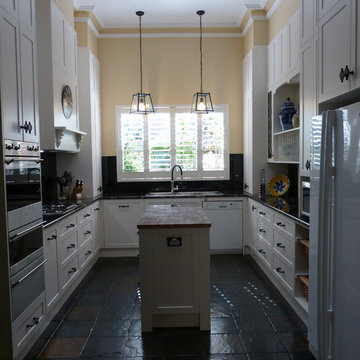
This kitchen features stunning white shaker profiled cabinet doors, black forest natural granite benchtop and a beautiful timber chopping block on the island bench.
Showcasing many extra features such as wicker basket drawers, corbels, plate racks and stunning glass overheads.

This markedly modern, yet warm and inviting abode in the Oklahoma countryside boasts some of our favorite kitchen items all in one place. Miele appliances (oven, steam, coffee maker, paneled refrigerator, freezer, and "knock to open" dishwasher), induction cooking on an island, a highly functional Galley Workstation and the latest technology in cabinetry and countertop finishes to last a lifetime. Grain matched natural walnut and matte nanotech touch-to-open white and grey cabinets provide a natural color palette that allows the interior of this home to blend beautifully with the prairie and pastures seen through the large commercial windows on both sides of this kitchen & living great room. Cambria quartz countertops in Brittanica formed with a waterfall edge give a natural random pattern against the square lines of the rest of the kitchen. David Cobb photography

LG House (Edmonton
Design :: thirdstone inc. [^]
Photography :: Merle Prosofsky
Cette image montre une cuisine américaine parallèle et grise et blanche design avec un évier encastré, un placard à porte plane, des portes de placard blanches, une crédence noire, une crédence en feuille de verre, un électroménager blanc, un sol gris et un plan de travail blanc.
Cette image montre une cuisine américaine parallèle et grise et blanche design avec un évier encastré, un placard à porte plane, des portes de placard blanches, une crédence noire, une crédence en feuille de verre, un électroménager blanc, un sol gris et un plan de travail blanc.

An addition inspired by a picture of a butler's pantry. A place for storage, entertaining, and relaxing. Craftsman decorating inspired by the Ahwahnee Hotel in Yosemite. The owners and I, with a bottle of red wine, drew out the final design of the pantry in pencil on the newly drywalled walls. The cabinet maker then came over for final measurements.
This was part of a larger addition. See "Yosemite Inspired Family Room" for more photos.
Doug Wade Photography
Idées déco de cuisines avec une crédence noire et un électroménager blanc
2