Idées déco de cuisines avec un placard à porte vitrée et une crédence noire
Trier par :
Budget
Trier par:Populaires du jour
1 - 20 sur 630 photos
1 sur 3
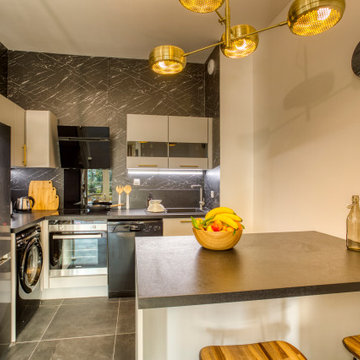
Des touches de bois et de laiton et du marbre pour un rendu chic et chaleureux
Inspiration pour une cuisine ouverte design en L de taille moyenne avec un évier 1 bac, un placard à porte vitrée, des portes de placard grises, un plan de travail en stratifié, une crédence noire, un électroménager noir, un sol en carrelage de céramique, îlot, un sol gris et plan de travail noir.
Inspiration pour une cuisine ouverte design en L de taille moyenne avec un évier 1 bac, un placard à porte vitrée, des portes de placard grises, un plan de travail en stratifié, une crédence noire, un électroménager noir, un sol en carrelage de céramique, îlot, un sol gris et plan de travail noir.

Stephen Clément
Exemple d'une cuisine parallèle chic de taille moyenne avec plan de travail en marbre, un électroménager en acier inoxydable, parquet clair, îlot, un sol marron, un plan de travail blanc, un placard à porte vitrée, des portes de placard noires et une crédence noire.
Exemple d'une cuisine parallèle chic de taille moyenne avec plan de travail en marbre, un électroménager en acier inoxydable, parquet clair, îlot, un sol marron, un plan de travail blanc, un placard à porte vitrée, des portes de placard noires et une crédence noire.
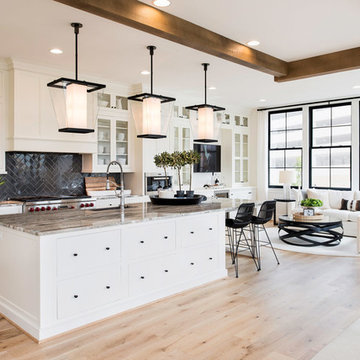
Maxine Schnitzer
Réalisation d'une cuisine ouverte parallèle tradition avec un placard à porte vitrée, des portes de placard blanches, une crédence noire, parquet clair, îlot et un sol beige.
Réalisation d'une cuisine ouverte parallèle tradition avec un placard à porte vitrée, des portes de placard blanches, une crédence noire, parquet clair, îlot et un sol beige.
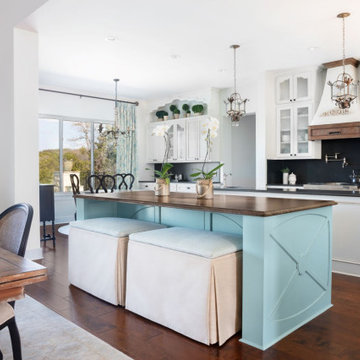
Cette image montre une cuisine américaine avec un placard à porte vitrée, des portes de placard blanches, une crédence noire, un sol en bois brun, 2 îlots et plan de travail noir.

Reclaimed wood kitchen by Aster Cucine & designed by Urban Homes
Cette photo montre une cuisine industrielle de taille moyenne avec un placard à porte vitrée, une crédence noire, un électroménager en acier inoxydable, parquet clair, îlot et plan de travail noir.
Cette photo montre une cuisine industrielle de taille moyenne avec un placard à porte vitrée, une crédence noire, un électroménager en acier inoxydable, parquet clair, îlot et plan de travail noir.

For this project, the initial inspiration for our clients came from seeing a modern industrial design featuring barnwood and metals in our showroom. Once our clients saw this, we were commissioned to completely renovate their outdated and dysfunctional kitchen and our in-house design team came up with this new space that incorporated old world aesthetics with modern farmhouse functions and sensibilities. Now our clients have a beautiful, one-of-a-kind kitchen which is perfect for hosting and spending time in.
Modern Farm House kitchen built in Milan Italy. Imported barn wood made and set in gun metal trays mixed with chalk board finish doors and steel framed wired glass upper cabinets. Industrial meets modern farm house

An imposing heritage oak and fountain frame a strong central axis leading from the motor court to the front door, through a grand stair hall into the public spaces of this Italianate home designed for entertaining, out to the gardens and finally terminating at the pool and semi-circular columned cabana. Gracious terraces and formal interiors characterize this stately home.
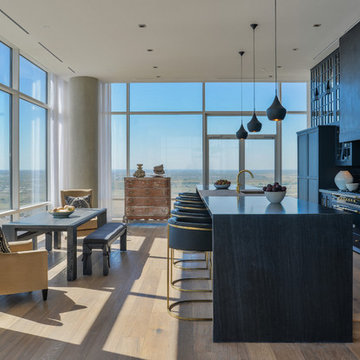
Aménagement d'une cuisine ouverte encastrable et linéaire contemporaine de taille moyenne avec un placard à porte vitrée, des portes de placard noires, une crédence noire, îlot, un évier de ferme, un plan de travail en surface solide, une crédence en céramique, parquet clair et un sol beige.

Originally designed by renowned architect Miles Standish, a 1960s addition by Richard Wills of the elite Royal Barry Wills architecture firm - featured in Life Magazine in both 1938 & 1946 for his classic Cape Cod & Colonial home designs - added an early American pub w/ beautiful pine-paneled walls, full bar, fireplace & abundant seating as well as a country living room.
We Feng Shui'ed and refreshed this classic design, providing modern touches, but remaining true to the original architect's vision.
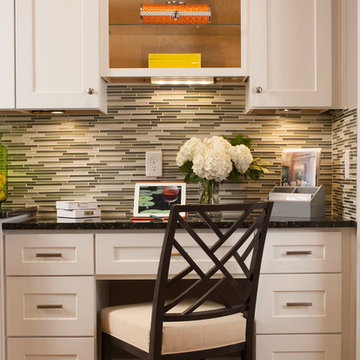
Idées déco pour une petite cuisine américaine classique avec un évier encastré, un placard à porte vitrée, des portes de placard blanches, un plan de travail en granite, une crédence noire, une crédence en céramique, un électroménager en acier inoxydable et îlot.
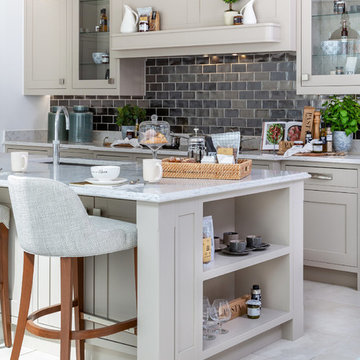
These stylish barstools in richly textured, double weave fabric by Kirkby Design add a homely sense of comfort to our kitchen design, the grey Flint shades complementing the marble worktop.
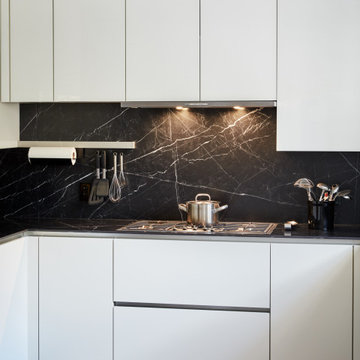
A modern handleless kitchen, with brushed stainless channels. Black and white glass wall cabinets with matte lacquer base and tall cabinets. Porcelain 12mm thick countertops and backsplash in a satin finish. Featuring Linero MosaiQ railing system with accessories and Silky Dark Marquina backsplash.
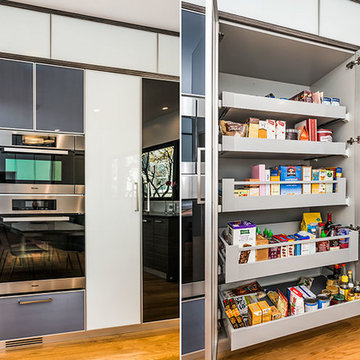
Open pantry and double ovens. Photo by Olga Soboleva
Idées déco pour une cuisine américaine moderne en U de taille moyenne avec un évier 1 bac, un placard à porte vitrée, un plan de travail en quartz modifié, une crédence en feuille de verre, un électroménager en acier inoxydable, parquet clair, une crédence noire et aucun îlot.
Idées déco pour une cuisine américaine moderne en U de taille moyenne avec un évier 1 bac, un placard à porte vitrée, un plan de travail en quartz modifié, une crédence en feuille de verre, un électroménager en acier inoxydable, parquet clair, une crédence noire et aucun îlot.
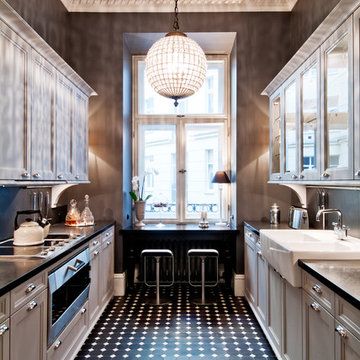
Photo: Sara Niedzwiecka
Aménagement d'une cuisine parallèle classique fermée avec un évier de ferme, un placard à porte vitrée, un électroménager en acier inoxydable, un plan de travail en granite et une crédence noire.
Aménagement d'une cuisine parallèle classique fermée avec un évier de ferme, un placard à porte vitrée, un électroménager en acier inoxydable, un plan de travail en granite et une crédence noire.

Exemple d'une cuisine rétro en U et bois brun fermée et de taille moyenne avec un évier 2 bacs, un placard à porte vitrée, un plan de travail en stéatite, une crédence noire, une crédence en carrelage métro, un électroménager en acier inoxydable, parquet clair, aucun îlot, un sol beige et plan de travail noir.
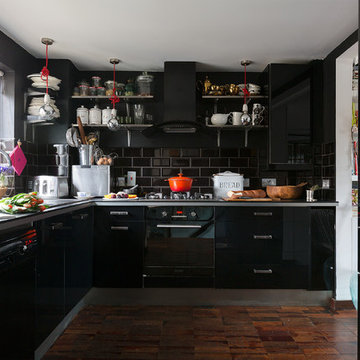
Idées déco pour une cuisine ouverte rétro en L avec un placard à porte vitrée, des portes de placard beiges, une crédence noire, une crédence en céramique, un électroménager noir, parquet foncé, aucun îlot et un sol marron.
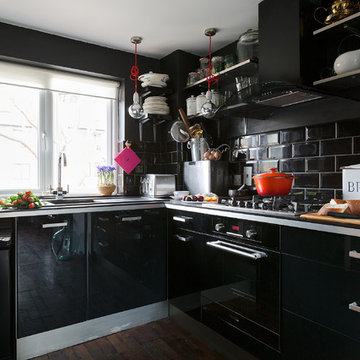
Réalisation d'une cuisine ouverte vintage en L avec un placard à porte vitrée, des portes de placard beiges, une crédence noire, une crédence en céramique, un électroménager noir, parquet foncé, aucun îlot et un sol marron.
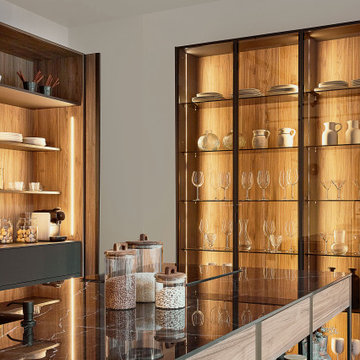
Cette image montre une cuisine ouverte minimaliste avec un placard à porte vitrée, une crédence noire, un électroménager noir, îlot et plan de travail noir.

Idée de décoration pour une grande cuisine américaine urbaine en U avec un évier encastré, un placard à porte vitrée, des portes de placard oranges, un plan de travail en quartz modifié, une crédence noire, une crédence en carreau de porcelaine, un électroménager noir, un sol en bois brun, aucun îlot, un sol orange et plan de travail noir.

This Coventry based home wanted to give the rear of their property a much-needed makeover and our architects were more than happy to help out! We worked closely with the homeowners to create a space that is perfect for entertaining and offers plenty of country style design touches both of them were keen to bring on board.
When devising the rear extension, our team kept things simple. Opting for a classic square element, our team designed the project to sit within the property’s permitted development rights. This meant instead of a full planning application, the home merely had to secure a lawful development certificate. This help saves time, money, and spared the homeowners from any unwanted planning headaches.
For the space itself, we wanted to create somewhere bright, airy, and with plenty of connection to the garden. To achieve this, we added a set of large bi-fold doors onto the rear wall. Ideal for pulling open in summer, and provides an effortless transition between kitchen and picnic area. We then maximised the natural light by including a set of skylights above. These simple additions ensure that even on the darkest days, the home can still enjoy the benefits of some much-needed sunlight.
You can also see that the homeowners have done a wonderful job of combining the modern and traditional in their selection of fittings. That rustic wooden beam is a simple touch that immediately invokes that countryside cottage charm, while the slate wall gives a stylish modern touch to the dining area. The owners have threaded the two contrasting materials together with their choice of cream fittings and black countertops. The result is a homely abode you just can’t resist spending time in.
Idées déco de cuisines avec un placard à porte vitrée et une crédence noire
1