Idées déco de cuisines avec une crédence noire et un plafond décaissé
Trier par :
Budget
Trier par:Populaires du jour
181 - 200 sur 525 photos
1 sur 3
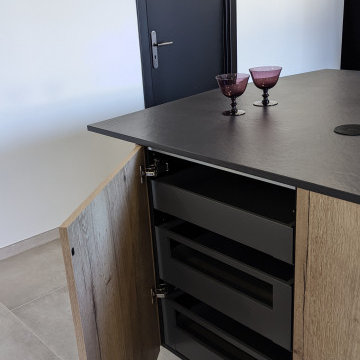
Une preuve supplémentaire que le noir mat et le chêne craquelé se marient à merveille, sans pour autant tomber dans l'excentricité. + d'infos / Conception : Céline Blanchet - Montage : Patrick CIL - Meubles : stratifié mat Fenix & chêne texturé Sagne - Plan de travail : Alliage Dekton Sirius texturé - Electroménagers : plaque AEG, hotte NOVY, fours Neff, lave vaisselle AEG, réfrigérateur Electrolux
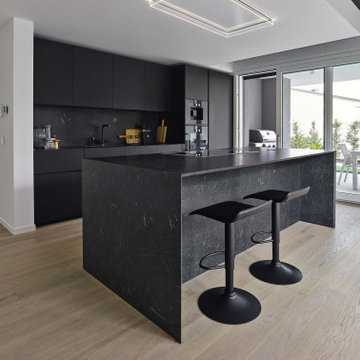
Elegant and understated handle-less kitchen in a black matt lacquer finish. Natural quartzite worktops are mitred to create a seamless finish between the worktop and the base cabinet. Pure, clean lines create this stunning visual.
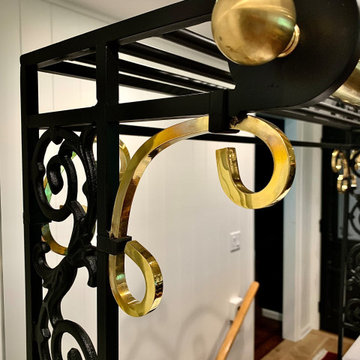
Cette image montre une cuisine ouverte traditionnelle en L de taille moyenne avec un évier encastré, un placard à porte shaker, des portes de placard jaunes, un plan de travail en stéatite, une crédence noire, une crédence en bois, un électroménager de couleur, parquet clair, aucun îlot, un sol marron, plan de travail noir et un plafond décaissé.
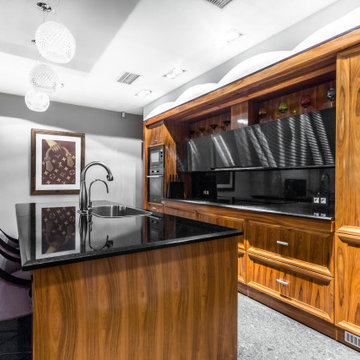
Cette image montre une cuisine américaine linéaire, encastrable et blanche et bois bohème de taille moyenne avec un évier encastré, un placard à porte plane, des portes de placard marrons, plan de travail en marbre, une crédence noire, une crédence en dalle de pierre, un sol en carrelage de porcelaine, îlot, un sol noir, plan de travail noir et un plafond décaissé.
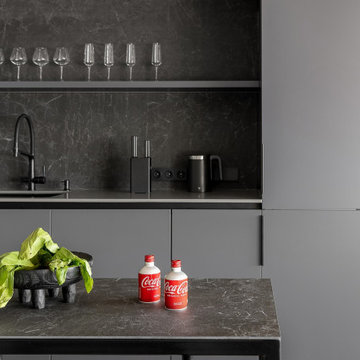
Зона кухни гостиной в квартире-студии выполненной в стиле современный минимализм и элементами лофта.
Exemple d'une cuisine américaine linéaire et grise et blanche industrielle de taille moyenne avec un évier encastré, un placard à porte plane, des portes de placard grises, un plan de travail en quartz modifié, une crédence noire, une crédence en carreau de porcelaine, un électroménager noir, un sol en carrelage de porcelaine, aucun îlot, un sol marron, plan de travail noir et un plafond décaissé.
Exemple d'une cuisine américaine linéaire et grise et blanche industrielle de taille moyenne avec un évier encastré, un placard à porte plane, des portes de placard grises, un plan de travail en quartz modifié, une crédence noire, une crédence en carreau de porcelaine, un électroménager noir, un sol en carrelage de porcelaine, aucun îlot, un sol marron, plan de travail noir et un plafond décaissé.
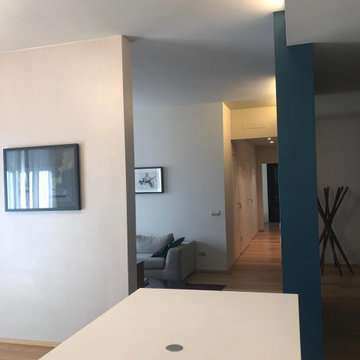
L’unione fa la forza.
Tagli netti nella muratura esistente collegano due appartamenti adiacenti.
Si dilata lo spazio in un ambiente da scoprire un poco alla volta, attraverso gli scorci sempre differenti che lo caratterizzano.
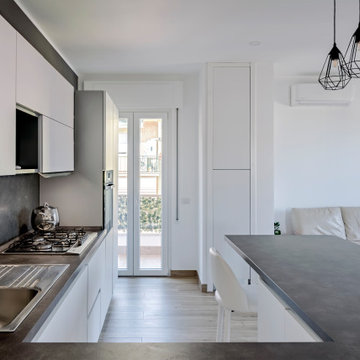
La zona giorno di casa m63, si articola in due ambienti contigui, la cucina e la zona salotto. La cucina è il cuore della casa, aperta rispetto allo spazio e con doppio accesso al terrazzo, presenta una generosa penisola con banco colazione integrato.
Il contrasto cromatico black and white fa risaltare la cucina dalla parete scura di fondo richiamando il colore con il top e il rivestimento del paraschizzi.
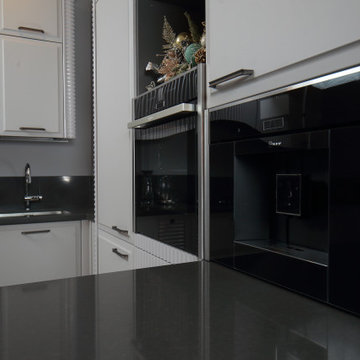
Спокойные оттенки, лаконичность прямых линий и изюминка в виде сложной фрезеровки по периметру фасада — это многослойная модель Latte.
Такое решение создано специально для сторонников современных стилей в интерьере, будь то минимализм, лофт или хай-тек. Однако не менее красиво кухня Latte впишется и в дом, где преобладает ар-деко, считающийся классикой, но не утративший актуальности и по сей день.
Сплошные фасады из долговечного материала МДФ с глубокой фрезеровкой можно окрасить в любой из 200 оттенков палитры Colour System — как с глянцевой отделкой, отражающей каждый блик, так и с шелковисто-матовой, мягко рассеивающей солнечный или искусственный свет.
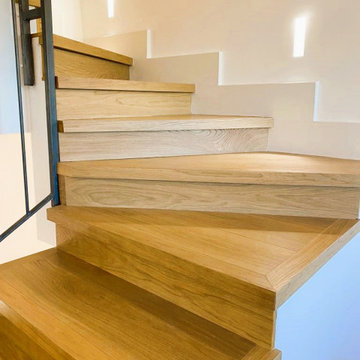
RISTRUTTURAZIONE: CREAZIONE OPEN SPACE CON NUOVO PARQUET DI ROVERE E RIVESTIMENTO SCALA IN ROVERE. CUCINA A VISTA REALIZZATA CON PARETE ATTREZZATA CON ELETTRODOMESTICI ED ISOLA CON CAPPIA ASPIRANTE IN ACCIAIO CON PIANO SNACK.
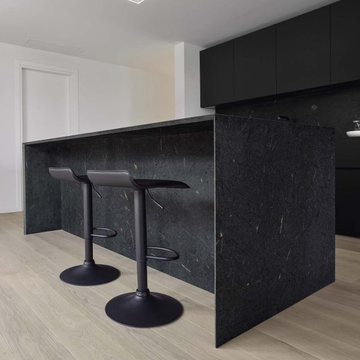
The worktop detail has a 45-degree mitred edge.
Cette image montre une cuisine parallèle et grise et noire minimaliste de taille moyenne avec un évier 1 bac, un placard à porte plane, des portes de placard noires, une crédence noire, un électroménager noir, parquet clair, îlot, plan de travail noir et un plafond décaissé.
Cette image montre une cuisine parallèle et grise et noire minimaliste de taille moyenne avec un évier 1 bac, un placard à porte plane, des portes de placard noires, une crédence noire, un électroménager noir, parquet clair, îlot, plan de travail noir et un plafond décaissé.
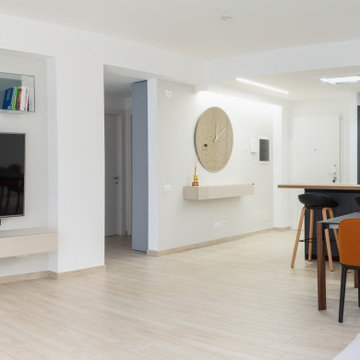
dettagli
Idées déco pour une cuisine ouverte parallèle moderne de taille moyenne avec un évier posé, un placard à porte plane, des portes de placard noires, un plan de travail en quartz, une crédence noire, un électroménager en acier inoxydable, un sol en carrelage de porcelaine, îlot, un sol beige, plan de travail noir et un plafond décaissé.
Idées déco pour une cuisine ouverte parallèle moderne de taille moyenne avec un évier posé, un placard à porte plane, des portes de placard noires, un plan de travail en quartz, une crédence noire, un électroménager en acier inoxydable, un sol en carrelage de porcelaine, îlot, un sol beige, plan de travail noir et un plafond décaissé.
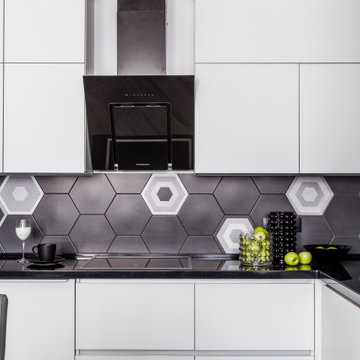
Ракурс кухни столовой
Cette image montre une cuisine américaine design en L de taille moyenne avec un évier encastré, un placard à porte plane, des portes de placard blanches, un plan de travail en surface solide, une crédence noire, une crédence en céramique, un électroménager en acier inoxydable, un sol en carrelage de porcelaine, aucun îlot, un sol gris, plan de travail noir et un plafond décaissé.
Cette image montre une cuisine américaine design en L de taille moyenne avec un évier encastré, un placard à porte plane, des portes de placard blanches, un plan de travail en surface solide, une crédence noire, une crédence en céramique, un électroménager en acier inoxydable, un sol en carrelage de porcelaine, aucun îlot, un sol gris, plan de travail noir et un plafond décaissé.
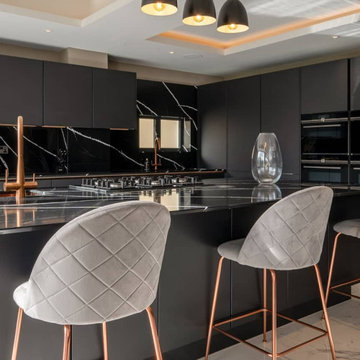
This modern luxe kitchen in Watford Road, St Albans features a sleek design and a black colour palette. Set within a beautiful family home, the kitchen was already a good size, but the client wanted to create an even more showstopping space. To achieve this, we designed an open-plan kitchen that would be perfect for all family members and friends, with plenty of room for everyone.
The space has an L-shaped layout with an island in the middle, perfect for creating a social hub in the kitchen. The Nobilia Easy Touch range in graphite black provided the ideal look and feel, with lacquered anti-fingerprint doors to keep smudges at bay.
We used striking Silestone worktops in eternal marquina with ‘shark's nose’ edges to complement the cabinetry. It has an intense black base contrasted by stark white veins.
To ensure this kitchen was amazing and made to last, we added Siemens and Caple appliances (including an impressive full-size wine fridge), Blanco sinks, and Quooker taps. We also designed a special walk-through unit to the utility room and a hidden boiling water tap in the larder unit.
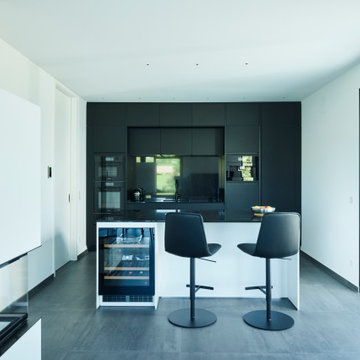
Idée de décoration pour une cuisine ouverte linéaire design de taille moyenne avec un évier posé, un placard à porte plane, des portes de placard noires, un plan de travail en granite, une crédence noire, une crédence en feuille de verre, un électroménager noir, un sol en carrelage de céramique, îlot, un sol gris, plan de travail noir et un plafond décaissé.
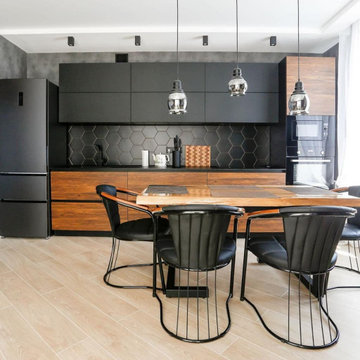
Эта прямая кухня — прекрасный образец современного стиля лофт. Кухня с деревянными фасадами и темной гаммой одновременно теплая и современная. Средний размер и графитовый цвет создают гладкий вид, а отсутствие ручек придает минималистский вид.
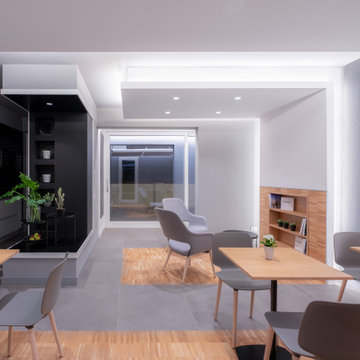
ZONA LOUNGE COLAZIONE
Aménagement d'une cuisine ouverte linéaire contemporaine de taille moyenne avec un évier intégré, un placard à porte vitrée, des portes de placard noires, un plan de travail en surface solide, une crédence noire, une crédence en carrelage métro, un électroménager noir, un sol en carrelage de porcelaine, aucun îlot, un sol gris, plan de travail noir et un plafond décaissé.
Aménagement d'une cuisine ouverte linéaire contemporaine de taille moyenne avec un évier intégré, un placard à porte vitrée, des portes de placard noires, un plan de travail en surface solide, une crédence noire, une crédence en carrelage métro, un électroménager noir, un sol en carrelage de porcelaine, aucun îlot, un sol gris, plan de travail noir et un plafond décaissé.
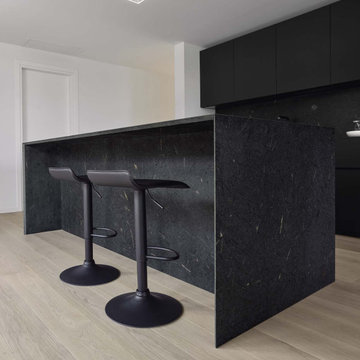
Elegant and understated handle-less kitchen in a black matt lacquer finish. Natural quartzite worktops are mitred to create a seamless finish between the worktop and the base cabinet. Pure, clean lines create this stunning visual.
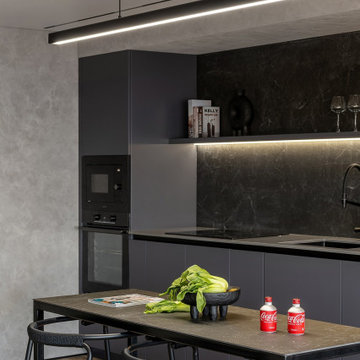
Зона кухни гостиной в квартире-студии выполненной в стиле современный минимализм и элементами лофта.
Idées déco pour une cuisine américaine linéaire et grise et blanche industrielle de taille moyenne avec un évier encastré, un placard à porte plane, des portes de placard grises, un plan de travail en quartz modifié, une crédence noire, une crédence en carreau de porcelaine, un électroménager noir, un sol en carrelage de porcelaine, aucun îlot, un sol marron, plan de travail noir et un plafond décaissé.
Idées déco pour une cuisine américaine linéaire et grise et blanche industrielle de taille moyenne avec un évier encastré, un placard à porte plane, des portes de placard grises, un plan de travail en quartz modifié, une crédence noire, une crédence en carreau de porcelaine, un électroménager noir, un sol en carrelage de porcelaine, aucun îlot, un sol marron, plan de travail noir et un plafond décaissé.
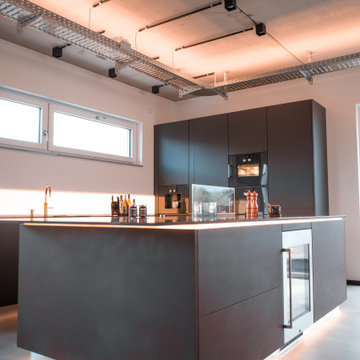
Réalisation d'une très grande cuisine ouverte linéaire design avec un évier posé, un placard à porte plane, des portes de placard noires, plan de travail en marbre, une crédence noire, une crédence en marbre, un électroménager noir, sol en béton ciré, îlot, un sol gris, plan de travail noir et un plafond décaissé.
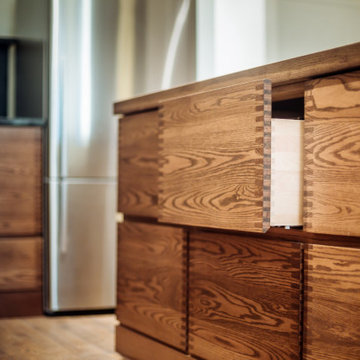
Idées déco pour une cuisine ouverte montagne en L et bois foncé de taille moyenne avec un évier posé, un placard à porte plane, plan de travail en marbre, une crédence noire, une crédence en marbre, un électroménager en acier inoxydable, parquet foncé, îlot, un sol marron, plan de travail noir et un plafond décaissé.
Idées déco de cuisines avec une crédence noire et un plafond décaissé
10