Idées déco de cuisines avec une crédence noire et un sol en carrelage de porcelaine
Trier par :
Budget
Trier par:Populaires du jour
141 - 160 sur 3 533 photos
1 sur 3
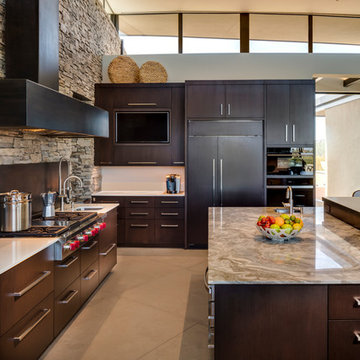
At the end of a large great room, this kitchen features a large working island, in addition to a raised counter for bar stools. A blackened steel custom range hood ties in with a steel back splash, all organically placed against a wall of ledge stone that pierces the home from inside to outside.
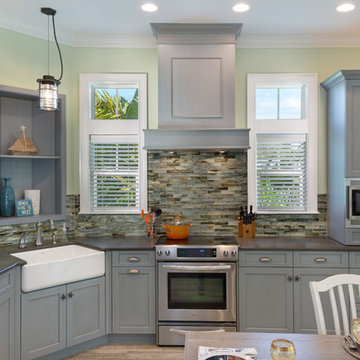
Cabinets- Brookhaven Edgemont Recessed - paint on maple - Vintage Deep Sky (color); Backsplash - Sydney glass; Counter tops - Caesarstone Piatra; Kohler farm sink, stainless steel appliances; Porcelain tile flooring
Photo by Jimmy White Photography

Fotografie Antonio La Grotta
Inspiration pour une petite cuisine ouverte marine en U avec des portes de placard noires, une crédence noire, un sol en carrelage de porcelaine, une péninsule, plan de travail noir, un placard à porte plane et un sol gris.
Inspiration pour une petite cuisine ouverte marine en U avec des portes de placard noires, une crédence noire, un sol en carrelage de porcelaine, une péninsule, plan de travail noir, un placard à porte plane et un sol gris.
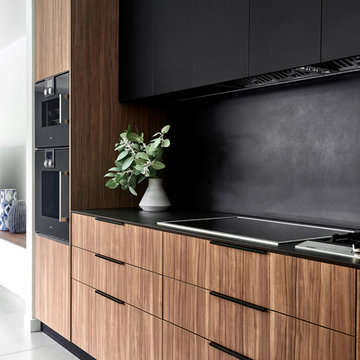
Cette image montre une cuisine américaine design en L et bois brun avec un placard à porte plane, une crédence noire, un électroménager noir, îlot, un sol gris, plan de travail noir et un sol en carrelage de porcelaine.
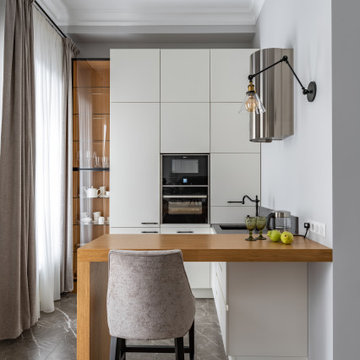
Кухня выполнена на заказ по эскизам автора проекта; на полу керамогранит Atlas Concorde
Aménagement d'une petite cuisine ouverte blanche et bois classique en U avec un évier 1 bac, un placard à porte plane, des portes de placard blanches, un plan de travail en bois, une crédence noire, une crédence en quartz modifié, un électroménager noir, un sol en carrelage de porcelaine, une péninsule, un sol gris, un plan de travail jaune et poutres apparentes.
Aménagement d'une petite cuisine ouverte blanche et bois classique en U avec un évier 1 bac, un placard à porte plane, des portes de placard blanches, un plan de travail en bois, une crédence noire, une crédence en quartz modifié, un électroménager noir, un sol en carrelage de porcelaine, une péninsule, un sol gris, un plan de travail jaune et poutres apparentes.
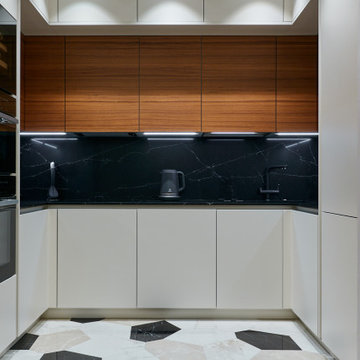
Exemple d'une cuisine ouverte tendance avec un placard à porte plane, un plan de travail en quartz modifié, une crédence noire, une crédence en quartz modifié, un électroménager noir, un sol en carrelage de porcelaine, plan de travail noir et un plafond décaissé.
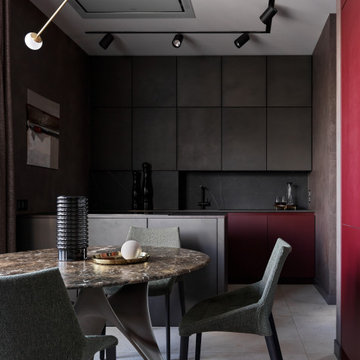
Aménagement d'une cuisine américaine parallèle contemporaine de taille moyenne avec un placard à porte plane, des portes de placard noires, une crédence noire, un électroménager noir, un sol en carrelage de porcelaine, une péninsule, un sol gris, plan de travail noir et papier peint.
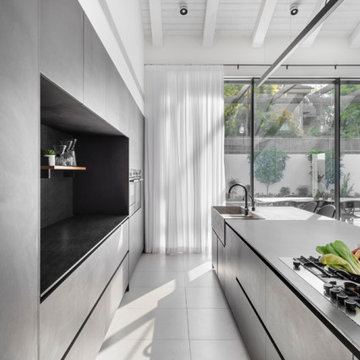
Réalisation d'une grande cuisine ouverte encastrable minimaliste avec un évier posé, un placard à porte plane, des portes de placard noires, un plan de travail en granite, une crédence noire, une crédence en carreau de porcelaine, un sol en carrelage de porcelaine, îlot, un sol gris et plan de travail noir.
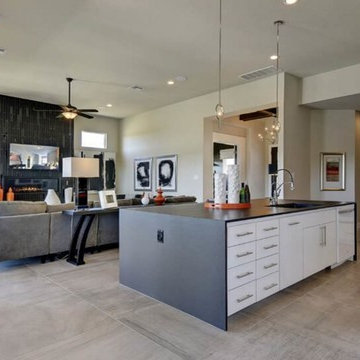
Large over sized island with waterfall edge overlooks family room. Contemporary white flat cabinets reach ceiling.
Cette image montre une très grande cuisine ouverte parallèle design avec un évier posé, un placard à porte plane, des portes de placard blanches, un plan de travail en quartz modifié, une crédence noire, une crédence en carreau de verre, un sol en carrelage de porcelaine et îlot.
Cette image montre une très grande cuisine ouverte parallèle design avec un évier posé, un placard à porte plane, des portes de placard blanches, un plan de travail en quartz modifié, une crédence noire, une crédence en carreau de verre, un sol en carrelage de porcelaine et îlot.
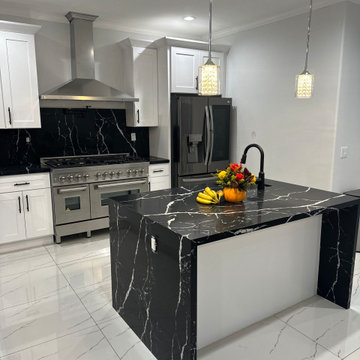
This is a very bold kitchen that we had the pleasure of fabricating and installing just before thanksgiving literally up until the morning of. We took it on 2 days before the festivities just because we knew how fun and beautiful this kitchen would turn out working with NERO MARQUINA marble look-a-like QUARTZ slab from GENUINE MATERIALS in ONTARIO, CA.
we love installing these waterfall island the process is always exciting book matching everything as perfect as we can and managing to have everything line up perfectly on installation with no adjustments needed its a great feeling especially under pressure of needing to finish quickly. Putting in that peninsula with 3 installers was also no joke quite fun and perfectly executed with a snug fit and no wall damage
One note we wish would have came out better was the backsplash under the hood it should have came all the way up to touch the hood. This was a miscommunication error between the homeowner and us on the specs of the hood we should have been more thorough on checking how low it would sit as it was not installed when we put in the backsplash.
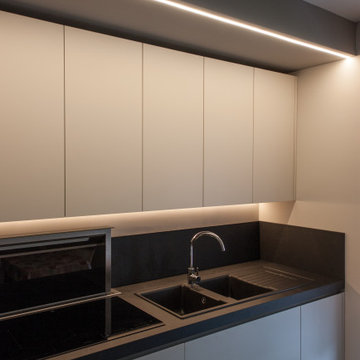
Idées déco pour une cuisine contemporaine en L fermée et de taille moyenne avec un évier 2 bacs, un placard à porte plane, des portes de placard grises, un plan de travail en stratifié, une crédence noire, un électroménager noir, un sol en carrelage de porcelaine, aucun îlot, un sol gris et plan de travail noir.
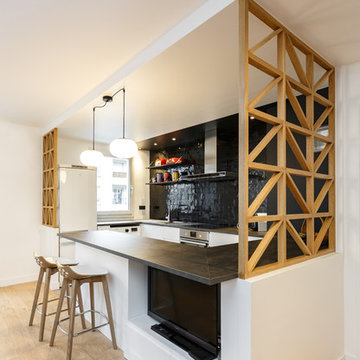
Stéphane Vasco
Cette image montre une cuisine ouverte encastrable nordique en U de taille moyenne avec un évier 1 bac, un placard à porte plane, des portes de placard blanches, un plan de travail en stratifié, une crédence noire, une crédence en terre cuite, un sol en carrelage de porcelaine, aucun îlot, un sol gris et un plan de travail gris.
Cette image montre une cuisine ouverte encastrable nordique en U de taille moyenne avec un évier 1 bac, un placard à porte plane, des portes de placard blanches, un plan de travail en stratifié, une crédence noire, une crédence en terre cuite, un sol en carrelage de porcelaine, aucun îlot, un sol gris et un plan de travail gris.
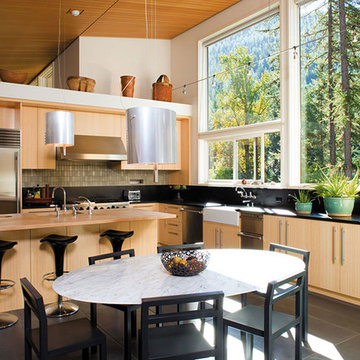
Color: Unfinished-Bamboo-Panels-Solid-Stock-Natural-Vertical
Exemple d'une cuisine américaine asiatique en L et bois clair de taille moyenne avec un évier de ferme, un placard à porte plane, un plan de travail en stéatite, une crédence noire, une crédence en carrelage de pierre, un électroménager en acier inoxydable, un sol en carrelage de porcelaine et îlot.
Exemple d'une cuisine américaine asiatique en L et bois clair de taille moyenne avec un évier de ferme, un placard à porte plane, un plan de travail en stéatite, une crédence noire, une crédence en carrelage de pierre, un électroménager en acier inoxydable, un sol en carrelage de porcelaine et îlot.
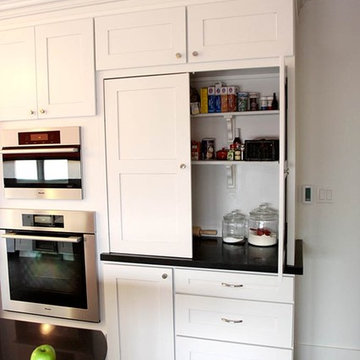
What could be better than a baking center you can fold away before guests arrive! This one has plenty of counter space for rolling and cutting. Pocket doors make this space ultra functional. Using traditional overlay cabinetry with a Shaker door style from Showplace Wood Works we created a modern kitchen using flat black quartz tops by Silestone
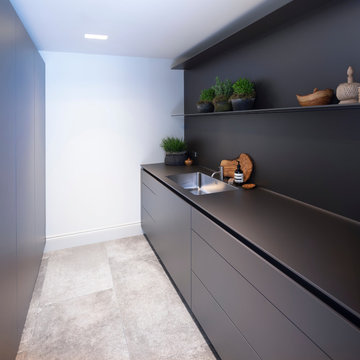
A stylish contemporary Bulthaup B3 Pantry with bespoke Crittall Doors & Rimadesio open shelving. As part of the large Bulthaup B3 Open-Plan Kitchen at our Lake View House full home renovation project with Llama Group.
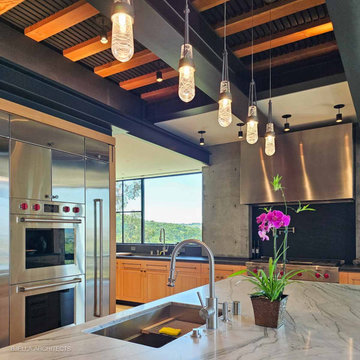
A modern kitchen of heavy-timber, steel and stone. Steel beams and custom wood columns with heavy steel plate connectors, along with a stainless-steel wall of appliances and an exposed concrete wall create a semi-industrial style.
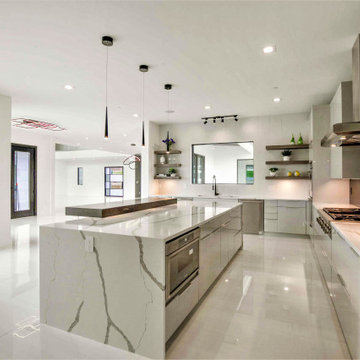
Modern Kitchen with colored Glass Backsplash, Thermador Appliances, Waterfall Cambria Quartz island with floating shelf, high gloss modern Cabinets, large format porcelain tile
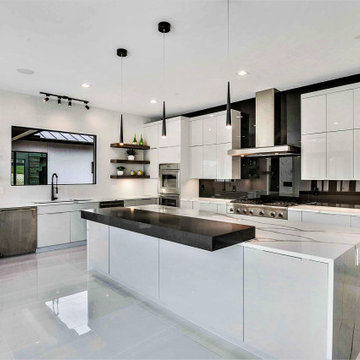
Modern Kitchen with colored Glass Backsplash, Thermador Appliances, Waterfall Cambria Quartz island with floating shelf, high gloss modern Cabinets, large format porcelain tile
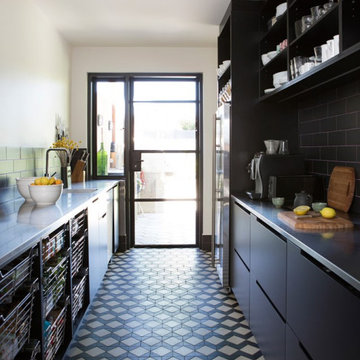
Transitional-style kitchen with black cabinetry, open shelving and Winckelmans porcelain tile pattern on the kitchen floor.
Exemple d'une arrière-cuisine parallèle tendance avec un placard à porte plane, un sol en carrelage de porcelaine, un évier encastré, des portes de placard noires, une crédence noire, une crédence en carrelage métro, un électroménager noir et un sol bleu.
Exemple d'une arrière-cuisine parallèle tendance avec un placard à porte plane, un sol en carrelage de porcelaine, un évier encastré, des portes de placard noires, une crédence noire, une crédence en carrelage métro, un électroménager noir et un sol bleu.
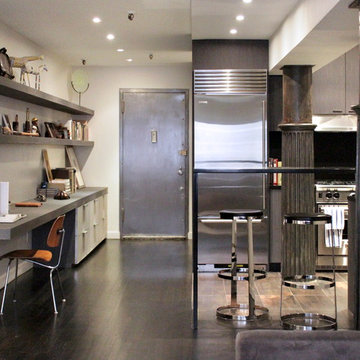
photos by Pedro Marti
The main goal of this renovation was to improve the overall flow of this one bedroom. The existing layout consisted of too much unusable circulation space and poorly laid out storage located at the entry of the apartment. The existing kitchen was an antiquated, small enclosed space. The main design solution was to remove the long entry hall by opening the kitchen to create one large open space that interacted with the main living room. A new focal point was created in the space by adding a long linear element of floating shelves with a workspace below opposite the kitchen running from the entry to the living space. Visually the apartment is tied together by using the same material for various elements throughout. Grey oak is used for the custom kitchen cabinetry, the floating shelves and desk, and to clad the entry walls. Custom light grey acid etched glass is used for the upper kitchen cabinets, the drawer fronts below the desk, and the tall closet doors at the entry. In the kitchen black granite countertops wrap around terminating with a raised dining surface open to the living room. The black counters are mirrored with a soft black acid etched backsplash that helps the kitchen feel larger as they create the illusion of receding. The existing floors of the apartment were stained a dark ebony and complimented by the new dark metallic porcelain tiled kitchen floor. In the bathroom the tub was replaced with an open shower. Brown limestone floors flow straight from the bathroom into the shower with out a curb, European style. The walls are tiled with a large format light blue glass.
Idées déco de cuisines avec une crédence noire et un sol en carrelage de porcelaine
8