Cuisine
Trier par :
Budget
Trier par:Populaires du jour
21 - 40 sur 166 photos
1 sur 3
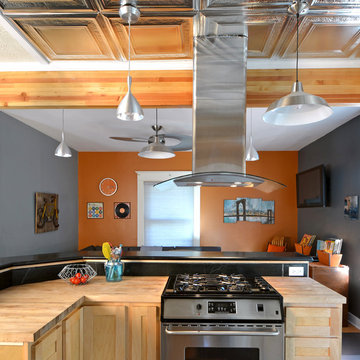
Photos by Lori Hazlett
Idée de décoration pour une cuisine ouverte urbaine en L et bois clair de taille moyenne avec un évier 2 bacs, un placard à porte shaker, un plan de travail en stéatite, une crédence noire, une crédence en dalle de pierre, un électroménager en acier inoxydable, un sol en linoléum et îlot.
Idée de décoration pour une cuisine ouverte urbaine en L et bois clair de taille moyenne avec un évier 2 bacs, un placard à porte shaker, un plan de travail en stéatite, une crédence noire, une crédence en dalle de pierre, un électroménager en acier inoxydable, un sol en linoléum et îlot.
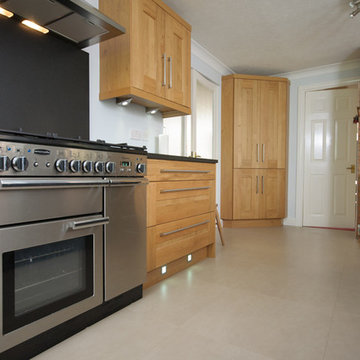
Technical features
• Clonmel Knotty Oak doors by Milligan & Jessop
• Matte leathered Granite worktop in African Black
• Rangemaster Prof90 Range cooker and stainless steel extractor hood
• Mode sink & drainer
• Caple Robo tap
• Quickstep flooring
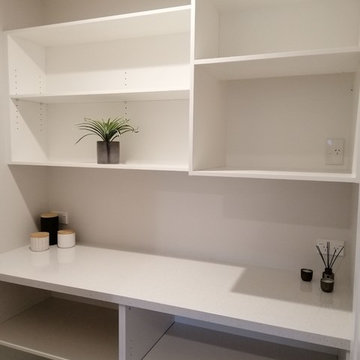
A stunning contemporary kitchen needs a great pantry space. Attractive, clean and well laid out shelving will ensure your pantry stays tidy and suits your families cooking style. We build custom shelving to fit the space, let us ensure you get the most from your pantry space.
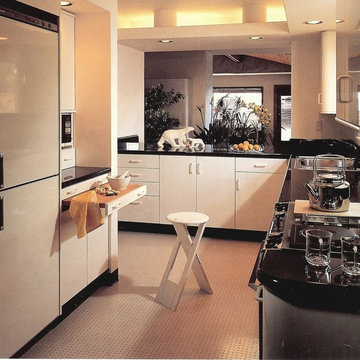
A contemporary kitchen featuring high-gloss white laminate cabinetry with black granite counters. Note the light bridges at the ceiling and the overall clean lines of the space. A black clad toe kick emphasizes the transition between the floor and the cabinetry -- keeping the crisp white of the floor from blending boringly into the cabinets & creating unique visual planes.
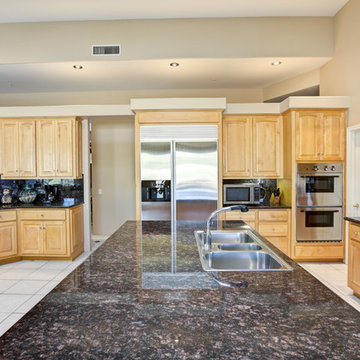
Cette photo montre une très grande cuisine chic en U et bois clair fermée avec un évier 3 bacs, un placard avec porte à panneau surélevé, un plan de travail en granite, une crédence en dalle de pierre, un électroménager en acier inoxydable, un sol en linoléum, îlot, une crédence noire, un sol gris et plan de travail noir.
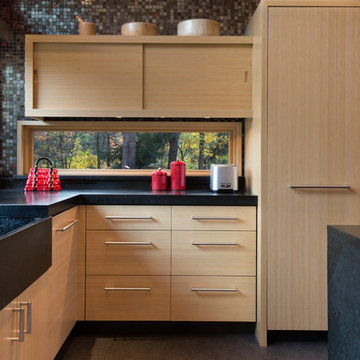
Horizontal window offers view of landscape, mosaic tile wall, soapstone countertops and integral farmhouse sink, linoleum floor
Photo: Michael R. Timmer
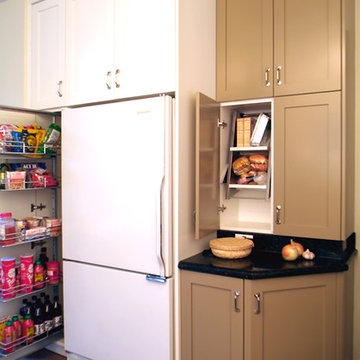
Flexibility is the key to Universal Design. This kitchen has tall pull-out storage for easy access when seated or standing, and upper cabinets have pull-down shelf units that rotate out and down to countertop height.
Photo: Erick Mikiten, AIA
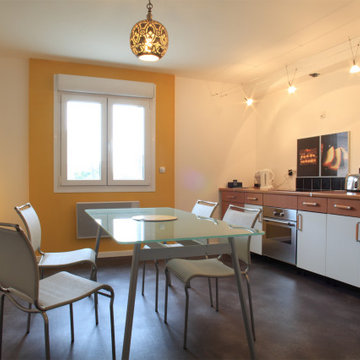
Cuisine de récupération tout le long du mur avec une crédence de photos culinaires.
Aménagement d'une cuisine ouverte linéaire rétro de taille moyenne avec un placard à porte affleurante, des portes de placard blanches, un plan de travail en stratifié, un évier encastré, une crédence noire, une crédence en céramique, un électroménager en acier inoxydable, un sol en linoléum et un sol marron.
Aménagement d'une cuisine ouverte linéaire rétro de taille moyenne avec un placard à porte affleurante, des portes de placard blanches, un plan de travail en stratifié, un évier encastré, une crédence noire, une crédence en céramique, un électroménager en acier inoxydable, un sol en linoléum et un sol marron.
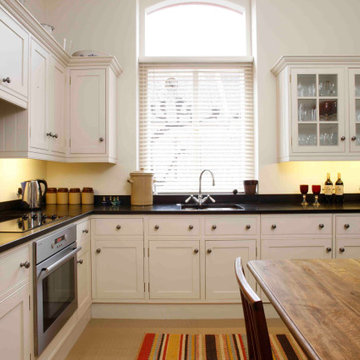
Exemple d'une petite cuisine chic en L fermée avec un évier intégré, un placard à porte shaker, des portes de placard blanches, un plan de travail en granite, une crédence noire, une crédence en granite, un électroménager en acier inoxydable, un sol en linoléum, aucun îlot, un sol beige et plan de travail noir.
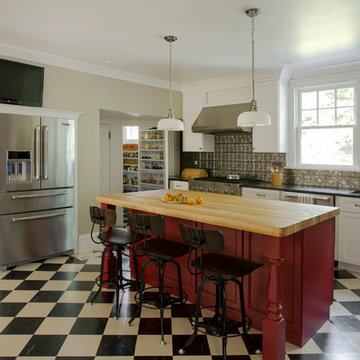
SUNDAYS IN PATTON PARK
This elegant Hamilton, MA home, circa 1885, was constructed with high ceilings, a grand staircase, detailed moldings and stained glass. The character and charm allowed the current owners to overlook the antiquated systems, severely outdated kitchen and dysfunctional floor plan. The house hadn’t been touched in 50+ years but the potential was obvious. Putting their faith in us, we updated the systems, created a true master bath, relocated the pantry, added a half bath in place of the old pantry, installed a new kitchen and reworked the flow, all while maintaining the home’s original character and charm.
Photo by Eric Roth
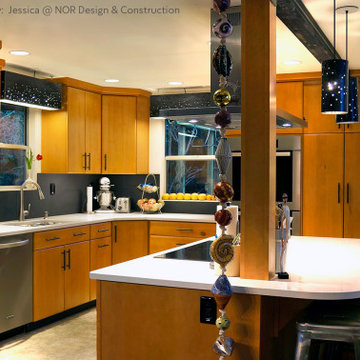
Cette image montre une grande cuisine américaine vintage en L et bois clair avec un évier posé, un placard à porte plane, un plan de travail en quartz, une crédence noire, un électroménager en acier inoxydable, un sol en linoléum, îlot et un plan de travail blanc.
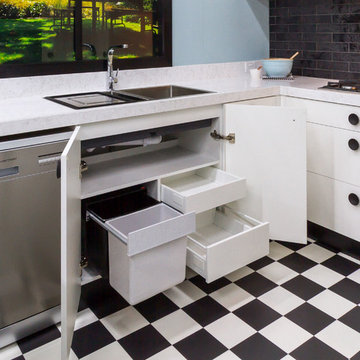
Designer: Peter Schelfhout; Photography by Yvonne Menegol
Aménagement d'une petite cuisine américaine rétro en U avec un évier 2 bacs, un placard à porte plane, un plan de travail en quartz modifié, une crédence noire, une crédence en carrelage métro, un sol en linoléum et une péninsule.
Aménagement d'une petite cuisine américaine rétro en U avec un évier 2 bacs, un placard à porte plane, un plan de travail en quartz modifié, une crédence noire, une crédence en carrelage métro, un sol en linoléum et une péninsule.
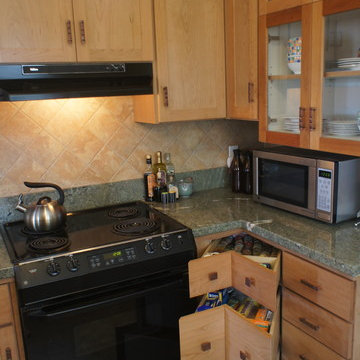
Pride&Joy
Cette image montre une cuisine craftsman en L et bois brun de taille moyenne et fermée avec un évier encastré, un placard à porte shaker, un plan de travail en quartz, une crédence noire, une crédence en carreau de porcelaine, un électroménager noir et un sol en linoléum.
Cette image montre une cuisine craftsman en L et bois brun de taille moyenne et fermée avec un évier encastré, un placard à porte shaker, un plan de travail en quartz, une crédence noire, une crédence en carreau de porcelaine, un électroménager noir et un sol en linoléum.
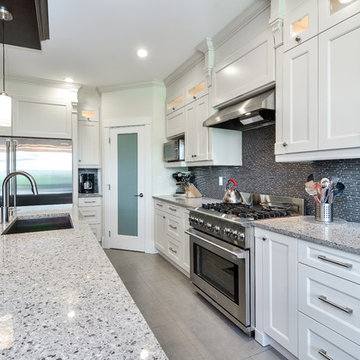
Contemporary white kitchen with shaker style maple cabinets, and quartz countertop. The kitchen island is made out of maple as well, with a quartz countertop. Some of the kitchen cabinet doors are made out of glass (glass cabinets) with in cabinet lighting. |
Atlas Custom Cabinets: |
Address: 14722 64th Avenue, Unit 6
Surrey, British Columbia V3S 1X7 Canada |
Office: (604) 594-1199 |
Website: http://www.atlascabinets.ca/
(Vancouver, B.C.)
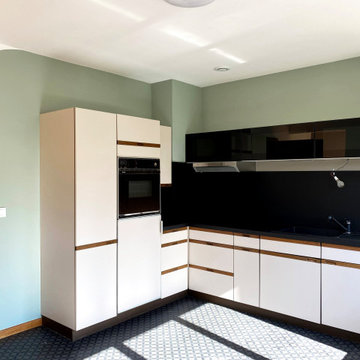
Exemple d'une grande cuisine ouverte bicolore scandinave en L avec un évier 1 bac, un placard à porte affleurante, des portes de placard blanches, un plan de travail en bois, une crédence noire, une crédence en bois, un sol en linoléum, îlot, un sol noir et plan de travail noir.
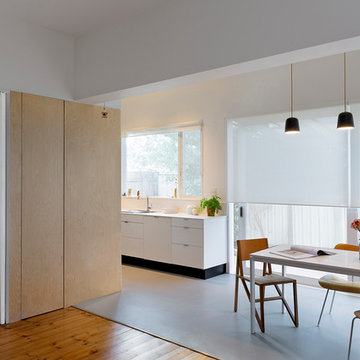
Tom Roe Photography
Réalisation d'une petite cuisine américaine parallèle nordique avec un évier posé, des portes de placard blanches, un plan de travail en quartz, une crédence noire, une crédence miroir, un électroménager en acier inoxydable, un sol en linoléum et aucun îlot.
Réalisation d'une petite cuisine américaine parallèle nordique avec un évier posé, des portes de placard blanches, un plan de travail en quartz, une crédence noire, une crédence miroir, un électroménager en acier inoxydable, un sol en linoléum et aucun îlot.
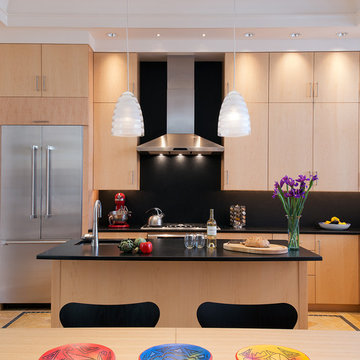
Hoachlander Davis Photography
Inspiration pour une grande cuisine américaine design en U et bois clair avec un évier encastré, un placard à porte plane, un plan de travail en granite, une crédence noire, une crédence en dalle de pierre, un électroménager en acier inoxydable, un sol en linoléum et îlot.
Inspiration pour une grande cuisine américaine design en U et bois clair avec un évier encastré, un placard à porte plane, un plan de travail en granite, une crédence noire, une crédence en dalle de pierre, un électroménager en acier inoxydable, un sol en linoléum et îlot.
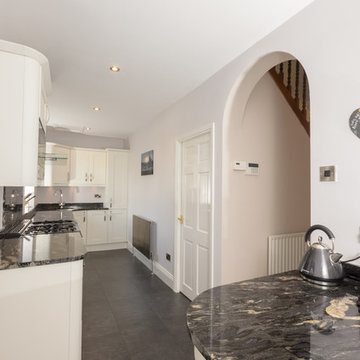
Technical Features
• Doors-Shaker 95, Ash
• Worktops-Granite Cosmic Leatherised Black
• Appliances-Bosch- Exxcel Fridge, Microwave
• 1810 Etroduo Sink
• Abode Gosford Monobloc Tap
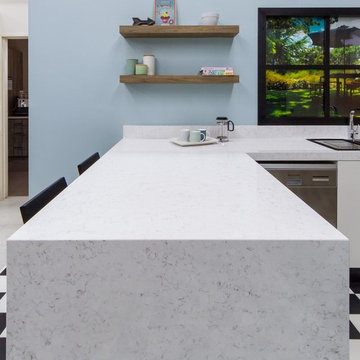
Designer: Peter Schelfhout; Photography by Yvonne Menegol
Exemple d'une petite cuisine américaine rétro en U avec un évier 2 bacs, un placard à porte plane, un plan de travail en quartz modifié, une crédence noire, une crédence en carrelage métro, un sol en linoléum et une péninsule.
Exemple d'une petite cuisine américaine rétro en U avec un évier 2 bacs, un placard à porte plane, un plan de travail en quartz modifié, une crédence noire, une crédence en carrelage métro, un sol en linoléum et une péninsule.
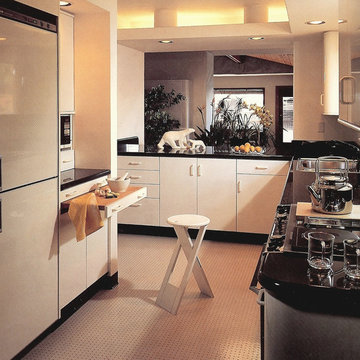
A contemporary kitchen featuring high-gloss white laminate cabinetry with black granite counters. Note the light bridges at the ceiling and the overall clean lines of the space. A black clad toe kick emphasizes the transition between the floor and the cabinetry -- keeping the crisp white of the floor from blending boringly into the cabinets & creating unique visual planes.
Wood-Mode Fine Custom Cabinetry
2