Idées déco de cuisines avec une crédence noire et un sol noir
Trier par :
Budget
Trier par:Populaires du jour
81 - 100 sur 1 075 photos
1 sur 3
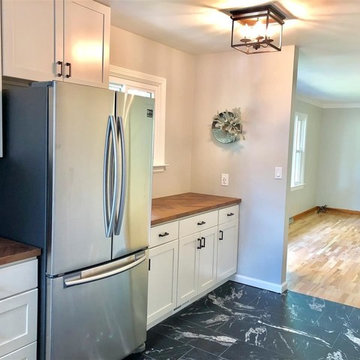
Exemple d'une petite cuisine chic en L fermée avec un évier encastré, un placard à porte shaker, des portes de placard blanches, un plan de travail en bois, une crédence noire, une crédence en céramique, un électroménager en acier inoxydable, un sol en ardoise, aucun îlot, un sol noir et un plan de travail marron.
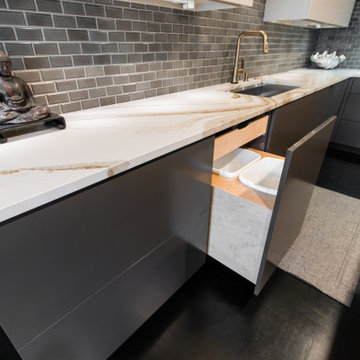
Cette image montre une cuisine américaine minimaliste en U de taille moyenne avec un évier encastré, un placard à porte plane, des portes de placard noires, un plan de travail en quartz modifié, une crédence noire, une crédence en carrelage métro, un électroménager noir, parquet foncé, îlot, un sol noir et un plan de travail blanc.
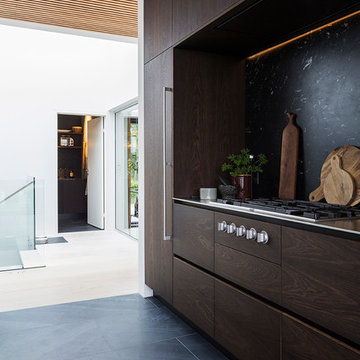
Aménagement d'une cuisine ouverte parallèle moderne en bois foncé avec un évier 1 bac, un placard à porte plane, un plan de travail en inox, une crédence noire, une crédence en marbre, un électroménager en acier inoxydable, îlot et un sol noir.
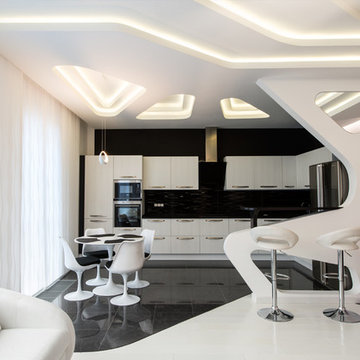
Анастасия Болотаева, Татьяна Карнишина
Cette photo montre une grande cuisine ouverte tendance en L avec un évier posé, un placard à porte plane, des portes de placard blanches, un plan de travail en quartz modifié, une crédence noire, une crédence en céramique, un électroménager en acier inoxydable, un sol en carrelage de porcelaine, un sol noir et plan de travail noir.
Cette photo montre une grande cuisine ouverte tendance en L avec un évier posé, un placard à porte plane, des portes de placard blanches, un plan de travail en quartz modifié, une crédence noire, une crédence en céramique, un électroménager en acier inoxydable, un sol en carrelage de porcelaine, un sol noir et plan de travail noir.
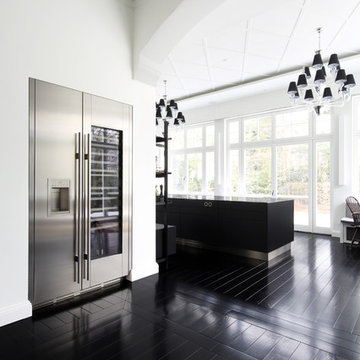
Insel Modell Aprile mit Arbeitsplatte aus Edelstahl und Fronten in Ecolak black. Hochwand aus Edelstahl Griff Grip.
Domenico Mori fliesen
Réalisation d'une grande cuisine linéaire minimaliste fermée avec un placard à porte plane, des portes de placard noires, un électroménager en acier inoxydable, 2 îlots, un sol noir, une crédence noire et plan de travail noir.
Réalisation d'une grande cuisine linéaire minimaliste fermée avec un placard à porte plane, des portes de placard noires, un électroménager en acier inoxydable, 2 îlots, un sol noir, une crédence noire et plan de travail noir.
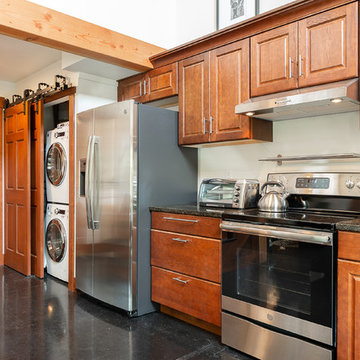
Winner of Department of Energy's 2019 Housing Innovation Awards. This detached accessory dwelling unit (DADU) in the Greenlake neighborhood of Seattle is the perfect little getaway. With high ceilings, an open staircase looking down at the living space, and a yard surrounded by greenery, you feel as if you're in a garden cottage in the middle of the city. This detached accessory dwelling unit (DADU) in the Greenlake neighborhood of Seattle is the perfect little getaway. With high ceilings, an open staircase looking down at the living space, and a yard surrounded by greenery, you feel as if you're in a garden cottage in the middle of the city.
Photography by Robert Brittingham

Wood siding of the exterior wraps into the house at the south end of the kitchen concealing a pantry and panel-ready column, FIsher&Paykel refrigerator and freezer as well as a coffee bar. An assemblage of textures and raw materials including a dark-hued, minimalist layout for the kitchen opens to living room with panoramic views of the canyon to the left and the street on the right. We dropped the kitchen ceiling to be lower than the living room by 24 inches. There is a roof garden of meadow grasses and agave above the kitchen which thermally insulates cooling the kitchen space. Soapstone counter top, backsplash and shelf/window sill, Brizo faucet with Farrow & Ball "Pitch Black" painted cabinets complete the edges. The smooth stucco of the exterior walls and roof overhang wraps inside to the ceiling passing the wide screen windows facing the street.
An American black walnut island with Fyrn counter stools separate the kitchen and living room over a floor of black, irregular-shaped flagstone. Delta Light fixtures were used throughout for their discreet beauty yet highly functional settings.

Kitchen Remodel / Black and White Kitchen Floor / Stainless Steel Accent Chairs / Gray Granite Counter Top / Stainless Steel Faucets and Fixtures / Stainless Steel Microwave, Oven, Stove Top, Range Hood, Refrigerator and Wine Cooler / Black Kitchen Island / Black Kitchen Cabinets
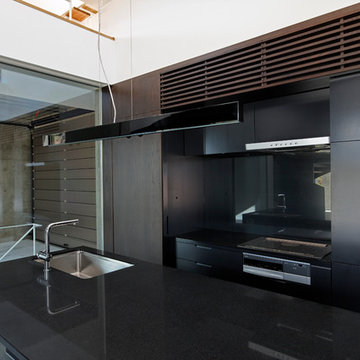
Idées déco pour une cuisine ouverte linéaire de taille moyenne avec des portes de placard noires, une crédence noire, un sol en carrelage de porcelaine, îlot et un sol noir.
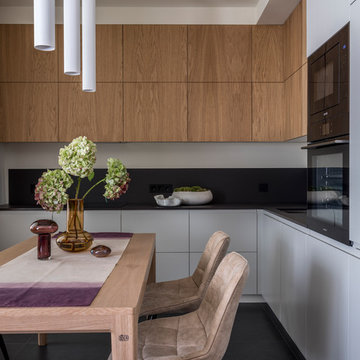
Idées déco pour une cuisine linéaire contemporaine en bois brun avec un placard à porte plane, une crédence noire, un sol noir et plan de travail noir.
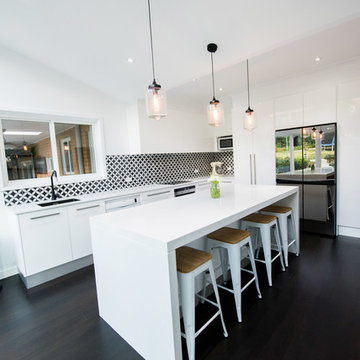
This kitchen beautifully portrays how simple white cabinetry, well-made, can be the perfect backdrop for stunning accessories. The use of more traditionally styled lighting and feature tile splashback, plus the rich dark timber flooring, create a sophisticated contemporary look, which is at the same time, comforting and inviting.
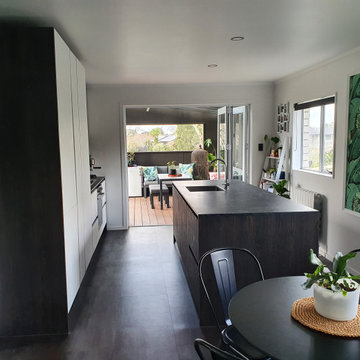
This brand new kitchen modernizes this space and creates an open area to entertain indoors or outdoors
Aménagement d'une cuisine américaine encastrable moderne en U de taille moyenne avec un évier 1 bac, un plan de travail en stratifié, une crédence noire, sol en stratifié, îlot, un sol noir et plan de travail noir.
Aménagement d'une cuisine américaine encastrable moderne en U de taille moyenne avec un évier 1 bac, un plan de travail en stratifié, une crédence noire, sol en stratifié, îlot, un sol noir et plan de travail noir.
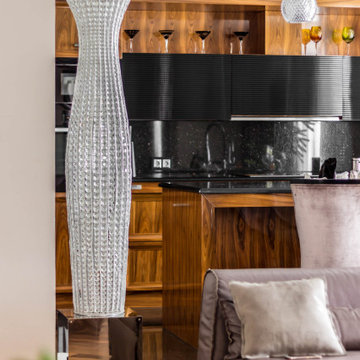
Cette photo montre une cuisine américaine linéaire, encastrable et blanche et bois éclectique de taille moyenne avec un évier encastré, un placard à porte plane, des portes de placard marrons, plan de travail en marbre, une crédence noire, une crédence en dalle de pierre, un sol en carrelage de porcelaine, îlot, un sol noir, plan de travail noir et un plafond décaissé.

Tiny 400 SF apartment condo designed to make the most of the space while maintaining openness, lightness, and efficiency. Black painted cabinetry is small and optimizes the space with special storage solutions, drawers, tiny dishwasher, compact range stove, refrigerator. Black and white moroccan style cement tile with diamond pattern.
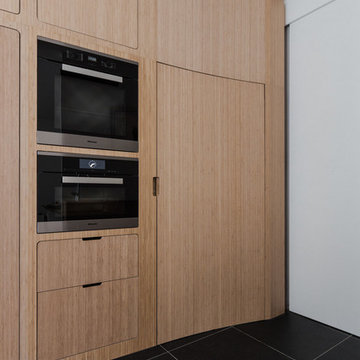
Aménagement d'une très grande cuisine américaine parallèle et encastrable scandinave en bois clair avec un évier intégré, un placard à porte affleurante, un plan de travail en inox, une crédence noire, une crédence en ardoise, un sol en ardoise, îlot et un sol noir.
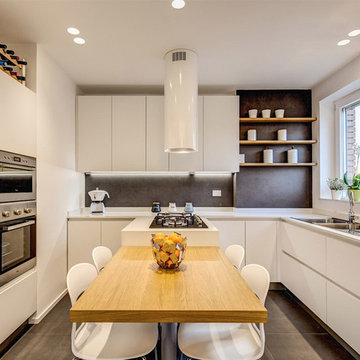
Cette image montre une cuisine américaine design en L de taille moyenne avec un placard à porte plane, des portes de placard blanches, une crédence noire, aucun îlot et un sol noir.
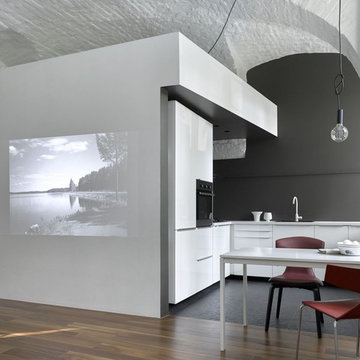
Сергей Ананьев
Cette photo montre une cuisine ouverte tendance en L avec un évier posé, un placard à porte plane, une crédence noire, un électroménager en acier inoxydable, un sol en ardoise, aucun îlot, un sol noir et un plan de travail blanc.
Cette photo montre une cuisine ouverte tendance en L avec un évier posé, un placard à porte plane, une crédence noire, un électroménager en acier inoxydable, un sol en ardoise, aucun îlot, un sol noir et un plan de travail blanc.
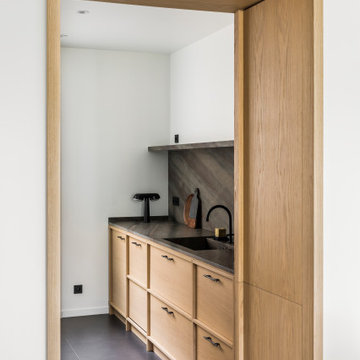
Photo : Romain Ricard
Idées déco pour une cuisine parallèle et encastrable moderne en bois clair fermée et de taille moyenne avec un évier intégré, un placard à porte plane, un plan de travail en quartz, une crédence noire, une crédence en quartz modifié, un sol en carrelage de céramique, aucun îlot, un sol noir et plan de travail noir.
Idées déco pour une cuisine parallèle et encastrable moderne en bois clair fermée et de taille moyenne avec un évier intégré, un placard à porte plane, un plan de travail en quartz, une crédence noire, une crédence en quartz modifié, un sol en carrelage de céramique, aucun îlot, un sol noir et plan de travail noir.
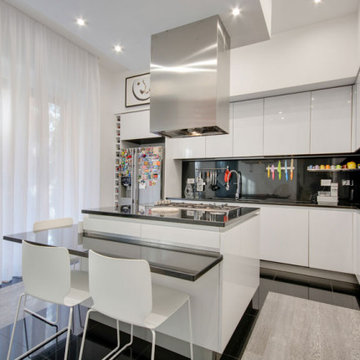
La cucina lucidata a specchio contrasta con l'opaco delle pareti, sempre conservando il concept del bianco totale di questo appartamento.
Idée de décoration pour une grande cuisine ouverte minimaliste en L avec un évier posé, un placard à porte plane, des portes de placard blanches, un plan de travail en quartz modifié, une crédence noire, une crédence en quartz modifié, un électroménager blanc, un sol en carrelage de céramique, îlot, un sol noir, plan de travail noir et un plafond décaissé.
Idée de décoration pour une grande cuisine ouverte minimaliste en L avec un évier posé, un placard à porte plane, des portes de placard blanches, un plan de travail en quartz modifié, une crédence noire, une crédence en quartz modifié, un électroménager blanc, un sol en carrelage de céramique, îlot, un sol noir, plan de travail noir et un plafond décaissé.
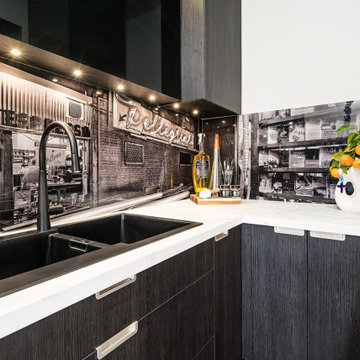
This stylish kitchen and walk-in pantry sit within a beautiful Federation home built in 1912 in Melbourne's leafy east. The homeowner's had a great vision for this space and some structural work, removing walls and moving doorways, was required to modernised the home's footprint to suit today's living. This kitchen while very contemporary sits in harmony with the period features of the home such as the ornate cornices, archways and brickwork. We love the striking monochromatic colour scheme of black and white and the touches of glamour that elevate this space like the Qasair rangehoods, Sub-Zero Wolf appliances and the beautiful marble benchtops.
Photography By: Tim Turner
Idées déco de cuisines avec une crédence noire et un sol noir
5