Idées déco de cuisines avec une crédence noire et une crédence en bois
Trier par :
Budget
Trier par:Populaires du jour
61 - 80 sur 420 photos
1 sur 3
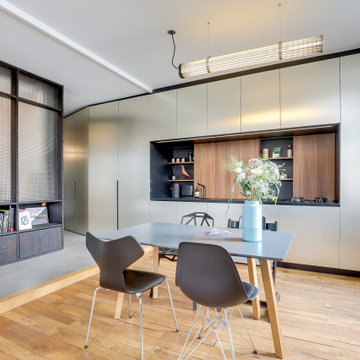
Cette photo montre une cuisine ouverte linéaire et encastrable tendance en inox de taille moyenne avec un évier encastré, un placard à porte affleurante, un plan de travail en surface solide, une crédence noire, parquet clair, aucun îlot, un sol beige, plan de travail noir et une crédence en bois.
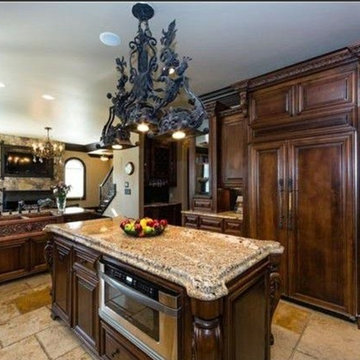
Inspiration pour une cuisine encastrable victorienne en U avec un évier de ferme, un placard avec porte à panneau surélevé, une crédence noire, une crédence en bois, un sol en travertin, une péninsule et un sol beige.
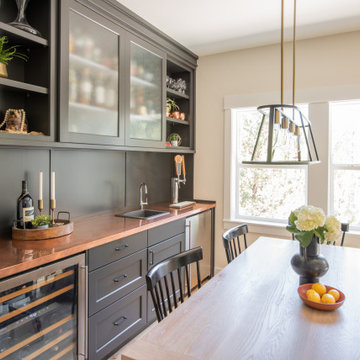
Right off the kitchen, this custom contemporary bar features a kegerator, wine fridge, and ample storage space for spirits.
Inspiration pour une cuisine américaine design avec un évier 1 bac, des portes de placard noires, un plan de travail en bois, une crédence noire, une crédence en bois et un électroménager noir.
Inspiration pour une cuisine américaine design avec un évier 1 bac, des portes de placard noires, un plan de travail en bois, une crédence noire, une crédence en bois et un électroménager noir.
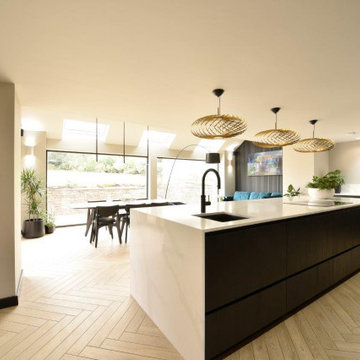
This amazing Eggersmann kitchen works so well as a Crittall door takes you through to the boot room and Wet room then another Crittall door to the pantry/ laundry. The kitchen has a wow island that has feature shaped mitred Quartz and a lovely relaxation area too. The herringbone floor pulls the space together adding a welcoming warmth to this home.
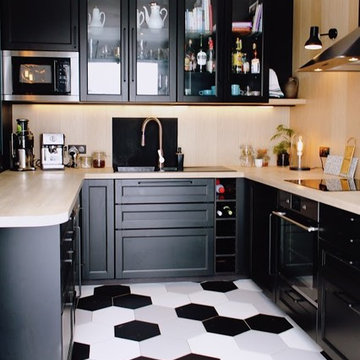
Alexandra Barluet
Exemple d'une cuisine américaine industrielle en U de taille moyenne avec un évier 2 bacs, un placard à porte vitrée, des portes de placard noires, un plan de travail en bois, une crédence noire, une crédence en bois, un électroménager en acier inoxydable, un sol en carrelage de céramique et un sol multicolore.
Exemple d'une cuisine américaine industrielle en U de taille moyenne avec un évier 2 bacs, un placard à porte vitrée, des portes de placard noires, un plan de travail en bois, une crédence noire, une crédence en bois, un électroménager en acier inoxydable, un sol en carrelage de céramique et un sol multicolore.
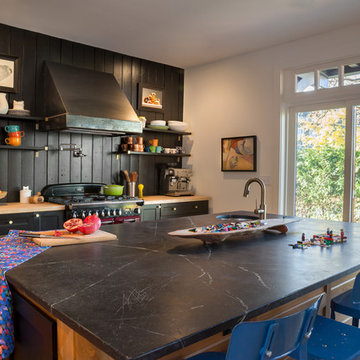
Modern farmhouse renovation, with at-home artist studio. Photos by Elizabeth Pedinotti Haynes
Cette photo montre une grande cuisine linéaire moderne fermée avec un évier posé, un placard sans porte, des portes de placard noires, plan de travail en marbre, une crédence noire, une crédence en bois, un électroménager noir, un sol en bois brun, îlot, un sol marron et plan de travail noir.
Cette photo montre une grande cuisine linéaire moderne fermée avec un évier posé, un placard sans porte, des portes de placard noires, plan de travail en marbre, une crédence noire, une crédence en bois, un électroménager noir, un sol en bois brun, îlot, un sol marron et plan de travail noir.
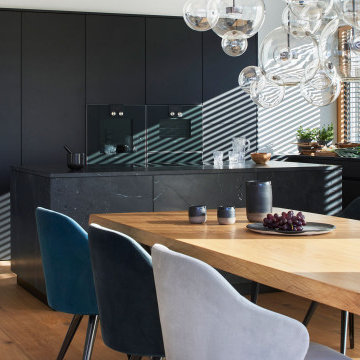
In dieser Küche wirkt jedes Material ganz für sich und stimmige Kontraste geben dem Design eine besondere Tiefe. Der zentrale Monoblock ist komplett aus Naturstein. Die Schlichtheit seiner Oberfläche offenbart mit der perfekten Zeichnung des Steins wahrlich ein Kunstwerk der Natur.
Dahinter fällt die durchgängige Linienführung der Hochschrankwand auf. Die anthrazitfarbenen Fronten verbergen reichlich Stauraum. Eine ruhige, matt lackierte Oberfläche sorgt im Ausgleich für Harmonie und Ruhe. Durch die unsichtbare Türe gelangt man in die Back-Kitchen oder auch Speisekammer, mit Raum für alles was der Koch braucht. Der wunderbare Leuchter aus Murano Glas macht nicht nur Licht, sondern auch hervorragendes Ambiente bei Speis und Trank.
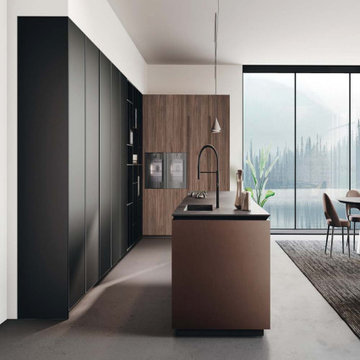
The distinguishing trait of the I Naturali series is soil. A substance which on the one hand recalls all things primordial and on the other the possibility of being plied. As a result, the slab made from the ceramic lends unique value to the settings it clads.
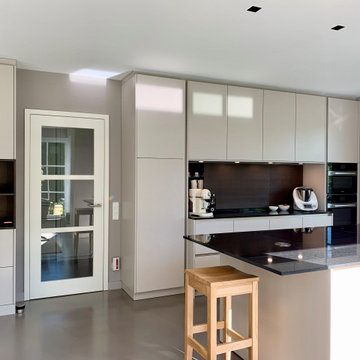
Perfekt auf den Raum abgestimmte Einbauküche mit Fronten in beige-grau, passend zum fugenlosen Boden, und schwarzer Granitarbeitsplatte.
Cette photo montre une très grande cuisine américaine linéaire tendance avec un évier encastré, un placard à porte plane, des portes de placard beiges, un plan de travail en granite, une crédence noire, une crédence en bois, un électroménager noir, sol en béton ciré, îlot, un sol beige et plan de travail noir.
Cette photo montre une très grande cuisine américaine linéaire tendance avec un évier encastré, un placard à porte plane, des portes de placard beiges, un plan de travail en granite, une crédence noire, une crédence en bois, un électroménager noir, sol en béton ciré, îlot, un sol beige et plan de travail noir.

御牧原の家|菊池ひろ建築設計室
撮影 辻岡利之
Aménagement d'une cuisine ouverte asiatique avec un évier intégré, un placard sans porte, des portes de placard noires, un plan de travail en inox, une crédence noire, une crédence en bois, un électroménager en acier inoxydable, un sol en bois brun, une péninsule, un sol marron et un plan de travail beige.
Aménagement d'une cuisine ouverte asiatique avec un évier intégré, un placard sans porte, des portes de placard noires, un plan de travail en inox, une crédence noire, une crédence en bois, un électroménager en acier inoxydable, un sol en bois brun, une péninsule, un sol marron et un plan de travail beige.
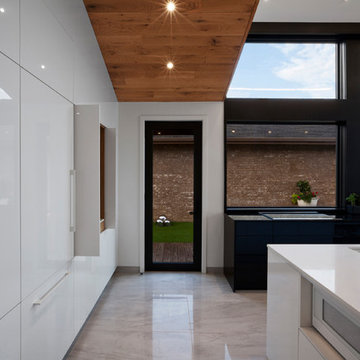
Kitchen includes black and white cabinetry with color/finish integration into the overall architecture and abundant south light via glass doors and new giant shed dormer - Architecture/Interiors/Renderings/Photography: HAUS | Architecture For Modern Lifestyles - Construction Manager: WERK | Building Modern
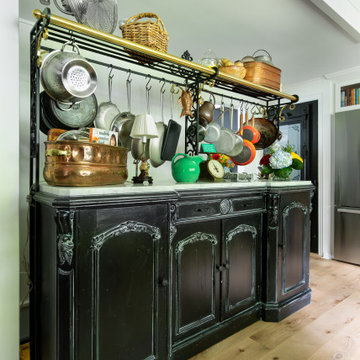
Inspiration pour une cuisine ouverte traditionnelle en L de taille moyenne avec un évier encastré, un placard à porte shaker, des portes de placard jaunes, un plan de travail en stéatite, une crédence noire, une crédence en bois, un électroménager de couleur, parquet clair, aucun îlot, un sol marron, plan de travail noir et un plafond décaissé.
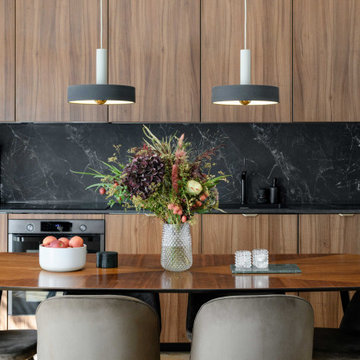
Cuisine sur structure IKEA, habillée avec des portes sur mesure de chez EGGER, finition noyer. Plan de travail et crédence en stratifié imitation marbre noir.
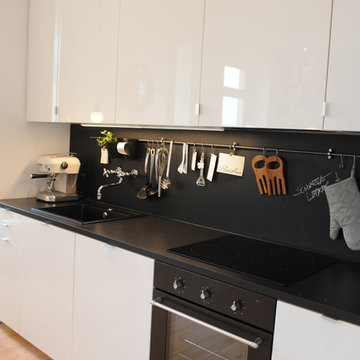
Tafelwand als Spritzschutz | Foto: Jennifer Fey
Aménagement d'une cuisine ouverte linéaire contemporaine de taille moyenne avec un évier posé, un placard à porte plane, des portes de placard blanches, un plan de travail en bois, une crédence noire, une crédence en bois, un électroménager noir, parquet clair, aucun îlot et plan de travail noir.
Aménagement d'une cuisine ouverte linéaire contemporaine de taille moyenne avec un évier posé, un placard à porte plane, des portes de placard blanches, un plan de travail en bois, une crédence noire, une crédence en bois, un électroménager noir, parquet clair, aucun îlot et plan de travail noir.
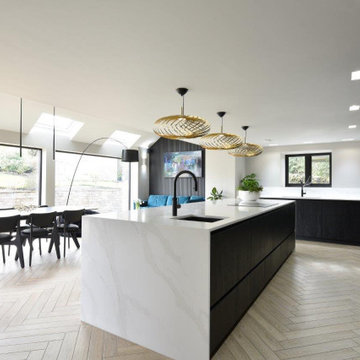
This amazing Eggersmann kitchen works so well as a Crittall door takes you through to the boot room and Wet room then another Crittall door to the pantry/ laundry. The kitchen has a wow island that has feature shaped mitred Quartz and a lovely relaxation area too. The herringbone floor pulls the space together adding a welcoming warmth to this home.

オープンキッチンとして食器棚の中にレンジ、炊飯器
エアコンを納めてスッキリしています
Aménagement d'une cuisine ouverte linéaire moderne en bois foncé de taille moyenne avec un évier intégré, un placard à porte plane, un plan de travail en inox, une crédence noire, une crédence en bois, un électroménager en acier inoxydable, îlot, un sol beige, un plafond en papier peint et parquet clair.
Aménagement d'une cuisine ouverte linéaire moderne en bois foncé de taille moyenne avec un évier intégré, un placard à porte plane, un plan de travail en inox, une crédence noire, une crédence en bois, un électroménager en acier inoxydable, îlot, un sol beige, un plafond en papier peint et parquet clair.
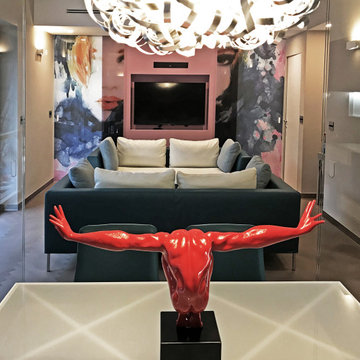
VISTA DALLA SALA CONVERSAZIONE
LE DUE PORTE SCORREVOLI CON LA GRAFICA NASCONDO LA TELEVISIONE NELLA ZONA LETTURA E CONVERSAZIONE
Idée de décoration pour une grande cuisine américaine design en L et bois clair avec un placard à porte plane, un plan de travail en stratifié, une crédence noire, une crédence en bois, un sol en bois brun, aucun îlot, un sol marron et plan de travail noir.
Idée de décoration pour une grande cuisine américaine design en L et bois clair avec un placard à porte plane, un plan de travail en stratifié, une crédence noire, une crédence en bois, un sol en bois brun, aucun îlot, un sol marron et plan de travail noir.
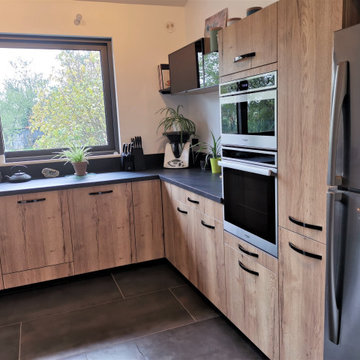
Cette photo montre une grande cuisine ouverte industrielle en L et bois clair avec un évier encastré, un placard à porte plane, un plan de travail en stratifié, une crédence noire, une crédence en bois, un électroménager noir, un sol en carrelage de céramique, îlot, un sol noir et plan de travail noir.
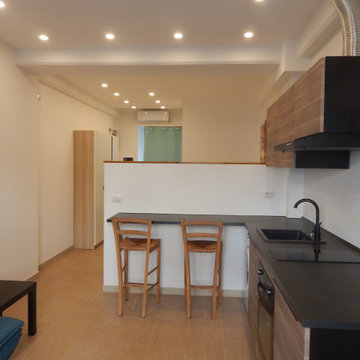
APPARTAMENTO A
Idée de décoration pour une cuisine ouverte minimaliste en L et bois foncé de taille moyenne avec un évier posé, un placard à porte plane, un plan de travail en stratifié, une crédence noire, une crédence en bois, un électroménager noir, un sol en carrelage de porcelaine, îlot, un sol beige et plan de travail noir.
Idée de décoration pour une cuisine ouverte minimaliste en L et bois foncé de taille moyenne avec un évier posé, un placard à porte plane, un plan de travail en stratifié, une crédence noire, une crédence en bois, un électroménager noir, un sol en carrelage de porcelaine, îlot, un sol beige et plan de travail noir.
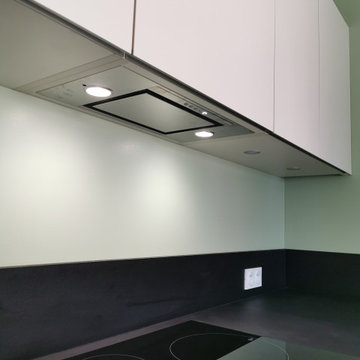
Aujourd'hui, nous vous présentons la rénovation d'une cuisine réalisée au Bouscat.
La cuisine est équipée d'une hotte de cuisson "ROBLIN" très efficace et discrète, intégrée dans le meuble haut.
Nous remercions notre cliente pour sa confiance lors de l'élaboration de ce projet.
Lors de ce chantier, nous nous sommes occupé de tout le réaménagement de la cuisine (sol, peinture, électricité, plomberie, pose des meubles...).
Un chantier complet et passionnant pour nos experts de la rénovation!
Beaucoup de rangements sont mis à disposition dans ce bel espace de vie. De la modernité et de la praticité, avec des meubles fabriqués en France!
Idées déco de cuisines avec une crédence noire et une crédence en bois
4