Idées déco de cuisines avec une crédence noire et une crédence en brique
Trier par :
Budget
Trier par:Populaires du jour
41 - 60 sur 85 photos
1 sur 3
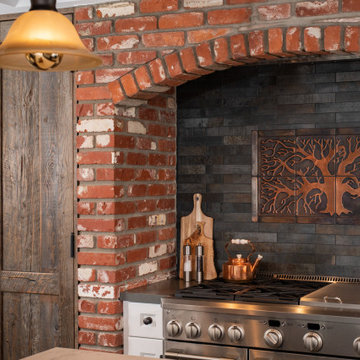
This dark porcelain tile comes in different shades, complementing the copper accent art.
Exemple d'une cuisine américaine montagne en U de taille moyenne avec un plan de travail en quartz modifié, une crédence noire, une crédence en brique, un électroménager en acier inoxydable, îlot et un plan de travail gris.
Exemple d'une cuisine américaine montagne en U de taille moyenne avec un plan de travail en quartz modifié, une crédence noire, une crédence en brique, un électroménager en acier inoxydable, îlot et un plan de travail gris.
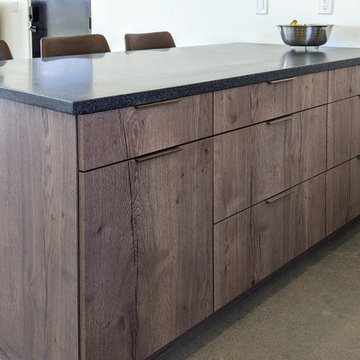
Idée de décoration pour une petite cuisine ouverte vintage en U et bois foncé avec un évier encastré, un placard à porte plane, un plan de travail en quartz modifié, une crédence noire, une crédence en brique, un électroménager en acier inoxydable, sol en béton ciré, une péninsule, plan de travail noir et un sol beige.
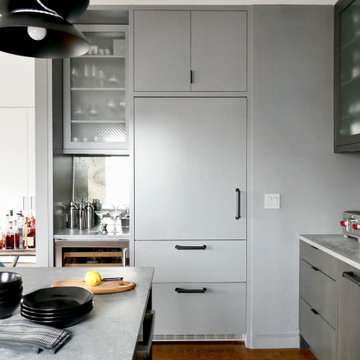
A large fridge is minimized by adding a cabinet panel and integrating into a painted wall, complete with a wine fridge, storage for glasses and a cocktail-mixing niche backed with antiqued wire glass mirror, in this modern loft apartment in Harlem, NY, designed and photographed by Clare Donohue / 121studio.
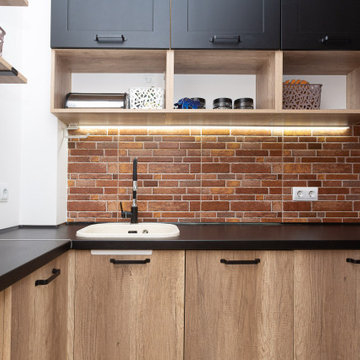
Кухня в малогабаритной квартире:
Фасады лдсп и мдф матовая эмаль
Встроенная техника, подсветка
Idées déco pour une petite cuisine campagne en L avec un évier de ferme, un placard avec porte à panneau surélevé, des portes de placard grises, un plan de travail en bois, une crédence noire, une crédence en brique, un électroménager noir, un sol en carrelage de céramique, aucun îlot et un sol marron.
Idées déco pour une petite cuisine campagne en L avec un évier de ferme, un placard avec porte à panneau surélevé, des portes de placard grises, un plan de travail en bois, une crédence noire, une crédence en brique, un électroménager noir, un sol en carrelage de céramique, aucun îlot et un sol marron.
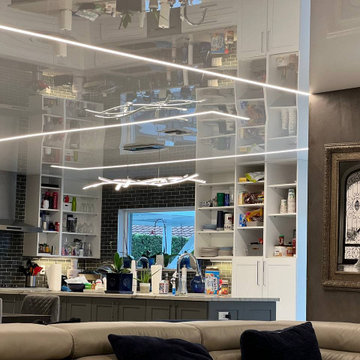
We completely renovated this house by adding glossy stretch ceilings and LED Lights!
Idées déco pour une cuisine américaine moderne en U de taille moyenne avec un placard sans porte, des portes de placard blanches, plan de travail en marbre, une crédence noire, une crédence en brique, un électroménager en acier inoxydable, un sol en marbre, îlot, un sol blanc, un plan de travail blanc et un plafond en papier peint.
Idées déco pour une cuisine américaine moderne en U de taille moyenne avec un placard sans porte, des portes de placard blanches, plan de travail en marbre, une crédence noire, une crédence en brique, un électroménager en acier inoxydable, un sol en marbre, îlot, un sol blanc, un plan de travail blanc et un plafond en papier peint.
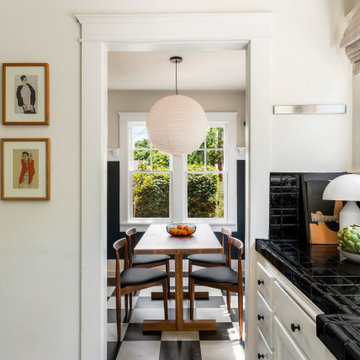
Exemple d'une petite cuisine américaine parallèle éclectique avec des portes de placard blanches, une crédence noire, une crédence en brique, aucun îlot, un sol multicolore, plan de travail noir, un sol en linoléum, un évier 2 bacs, un placard à porte shaker et plan de travail carrelé.
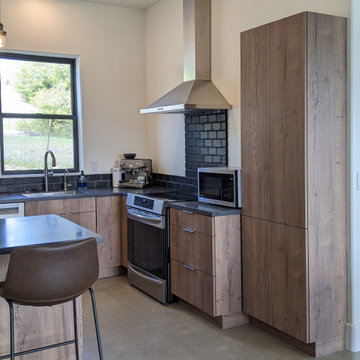
Cette photo montre une petite cuisine ouverte moderne en U et bois brun avec un évier encastré, un placard à porte plane, un plan de travail en quartz modifié, une crédence noire, une crédence en brique, un électroménager en acier inoxydable, sol en béton ciré, une péninsule, un sol gris et plan de travail noir.
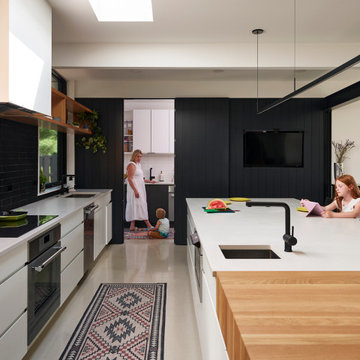
Réalisation d'une cuisine vintage avec des portes de placard blanches, un plan de travail en quartz, une crédence noire, une crédence en brique, sol en béton ciré, un plan de travail blanc, poutres apparentes et un sol gris.
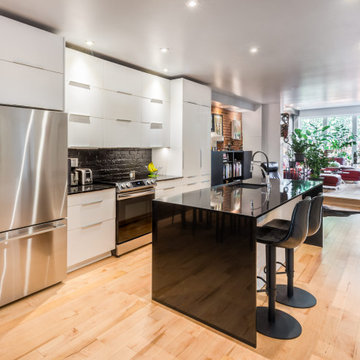
This kitchen was part of a project that consisted of transforming a duplex into a bi-generational house. The whole extension project includes two floors, a basement, and a new concrete foundation.
Underpinning work was required between the existing foundation and the new walls. We added masonry wall openings on the first and second floors to create a large open space on each level, extending to the new back-facing windows.
Underpinning work was required between the existing foundation and the new walls. We added masonry wall openings on the first and second floors to create a large open space on each level, extending to the new back-facing windows.
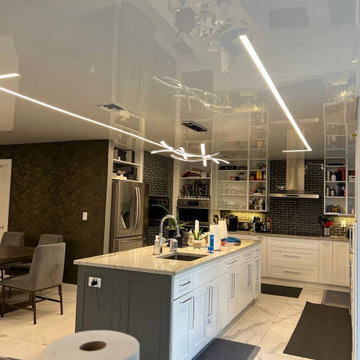
We completely renovated this house by adding glossy stretch ceilings and LED Lights!
Idées déco pour une cuisine américaine moderne en U de taille moyenne avec un placard sans porte, des portes de placard blanches, plan de travail en marbre, une crédence noire, une crédence en brique, un électroménager en acier inoxydable, un sol en marbre, îlot, un sol blanc, un plan de travail blanc et un plafond en papier peint.
Idées déco pour une cuisine américaine moderne en U de taille moyenne avec un placard sans porte, des portes de placard blanches, plan de travail en marbre, une crédence noire, une crédence en brique, un électroménager en acier inoxydable, un sol en marbre, îlot, un sol blanc, un plan de travail blanc et un plafond en papier peint.
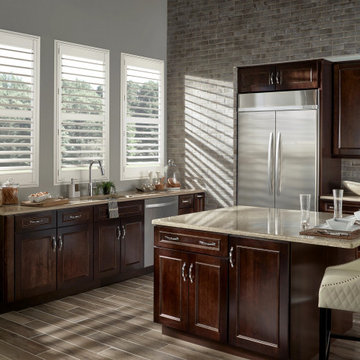
Eclipse Poly Shutter
Tougher than your kids, they’re guaranteed never to chip, discolor, warp, peel or crack, regardless of extreme heat or moisture.
Old-world charm that can be wiped down with mild soap and water. Easy peasy.
No one likes fading. When the louvers are fully closed, your furnishings, art and flooring enjoy 99% protection from damaging UV rays.
Customize to your space with a bi-fold or bypass track for sliding doors, or accommodate bay windows or an objectionable view with cafe style.
Take a deep breath. Eclipse Polyresin Shutters are Greenguard certified ensuring a healthy atmosphere.
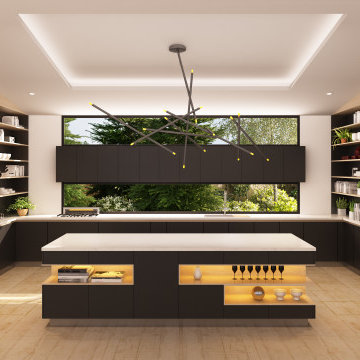
Large windows and bright space allows you to add black finishes and appliances to your modern kitchen. White walls that reflect sunlight can add contrast. Make your kitchen more modern looking by adding matching light fixtures. Our team can create modern and fun kitchen for you, based on your ideas and needs.
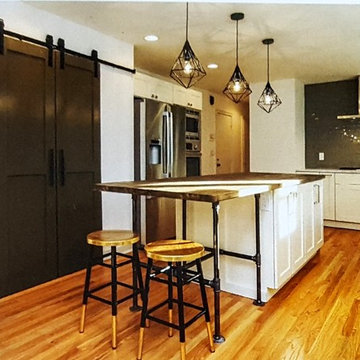
Remodel of a home in Maplewood, NJ. Work includes remodeled living room, kitchen and dining area, bedroom, and bathroom with hardwood floors, a modern design, and new back deck
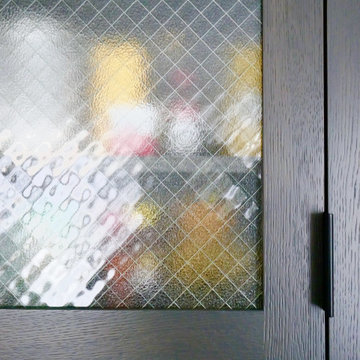
A modern mix of charcoal grey stain and antique wire glass cabinets with a black farm sink combine with a walnut kitchen island for a warm and hard working kitchen. The dark palette adds drama but was actually a solution to mitigate nighttime reflections on the opposite windows that had ruined the view.
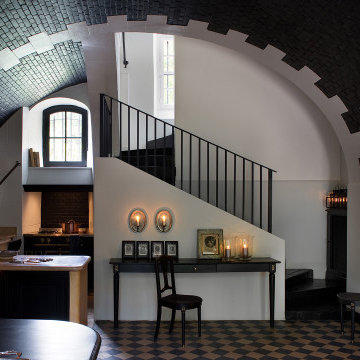
Cette image montre une cuisine ouverte traditionnelle en L et bois brun avec un plan de travail en bois, une crédence noire, une crédence en brique, un électroménager en acier inoxydable, tomettes au sol et un plan de travail marron.
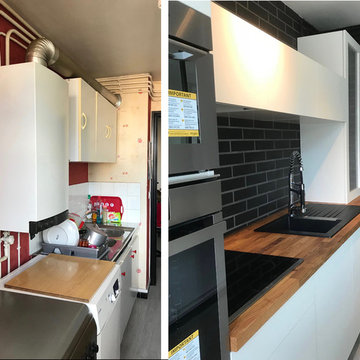
Restructuration et rénovation d'une cuisine à Reims...
Crédit conception : Atelier i - Isabel DIDIERJEAN
Idées déco pour une petite cuisine linéaire contemporaine fermée avec un évier 1 bac, des portes de placard blanches, un plan de travail en bois, une crédence noire, une crédence en brique, un électroménager en acier inoxydable, un sol en vinyl, aucun îlot, un sol gris et un plan de travail marron.
Idées déco pour une petite cuisine linéaire contemporaine fermée avec un évier 1 bac, des portes de placard blanches, un plan de travail en bois, une crédence noire, une crédence en brique, un électroménager en acier inoxydable, un sol en vinyl, aucun îlot, un sol gris et un plan de travail marron.
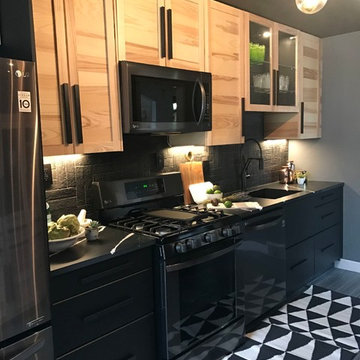
Aménagement d'une cuisine linéaire contemporaine en bois clair fermée et de taille moyenne avec un évier encastré, un placard à porte shaker, un plan de travail en stéatite, une crédence noire, une crédence en brique, un électroménager en acier inoxydable, un sol en carrelage de porcelaine, aucun îlot et un sol gris.
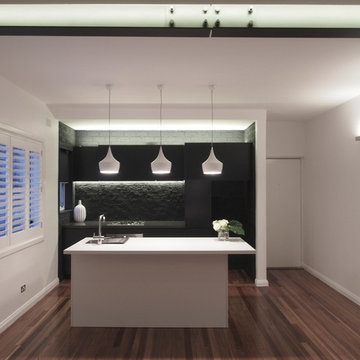
The brief: The client wanted something non traditional but still timeless.
Cette photo montre une petite cuisine ouverte parallèle tendance avec un évier encastré, un placard à porte plane, des portes de placard noires, un plan de travail en quartz modifié, une crédence noire, une crédence en brique, un électroménager en acier inoxydable, un sol en bois brun et îlot.
Cette photo montre une petite cuisine ouverte parallèle tendance avec un évier encastré, un placard à porte plane, des portes de placard noires, un plan de travail en quartz modifié, une crédence noire, une crédence en brique, un électroménager en acier inoxydable, un sol en bois brun et îlot.
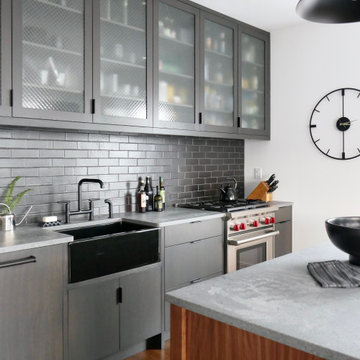
A modern mix of charcoal grey stain and antique wire glass cabinets with a black farm sink combine with a walnut kitchen island for a warm and hard working kitchen. The dark palette adds drama but was actually a solution to mitigate nighttime reflections on the opposite windows that had ruined the view.
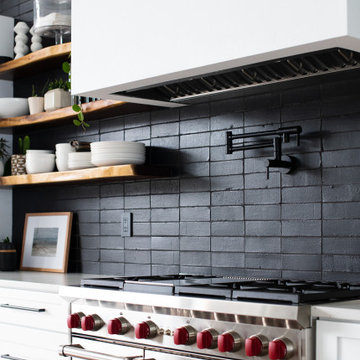
Our stacked Quickship Black Hills Brick backsplash dramatically defines this crisp clean kitchen.
DESIGN
Nicole Roe Design
PHOTOS
Daniel Barcelo
TILE SHOWN
Glazed thin Brick in Black Hills
Idées déco de cuisines avec une crédence noire et une crédence en brique
3