Idées déco de cuisines avec une crédence noire et une crédence en carreau de porcelaine
Trier par :
Budget
Trier par:Populaires du jour
161 - 180 sur 1 855 photos
1 sur 3
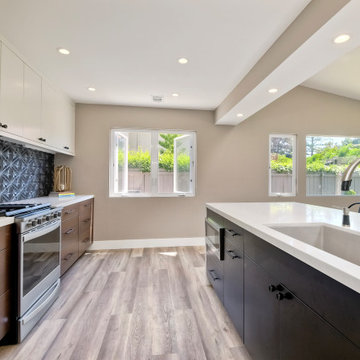
By removing walls and raising the ceiling this kitchen went from drab to fab! The black island with waterfall edges is the counterpoint of this beauty. Combining warm walnut lower cabinets with the shiny white uppers is the perfect set up for our cool, 3 dimensional backsplash. Our kitchen would not be complete with out a wine station and lots of hidden storage.
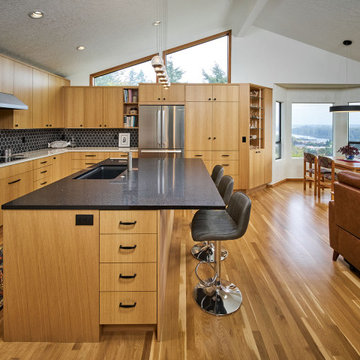
We moved the kitchen to the opposite side of the room to provide a better overall layout with more cabinets and continuous countertop space. Cabinets were placed under clerestory windows, allowing them to act as a light shelf and exponentially increasing natural light in the space. We removed the dropped ceiling to open up the space and create more evenly dispersed natural light.
New appliances were installed, including a separate cooktop and wall oven to accommodate different cooking and baking zones. We implemented a warm Pacific Northwest material pallet with quarter-sawn oak cabinets, and added neutral yet sharp finishes in black, white, and chrome.
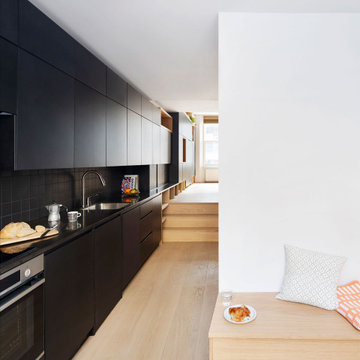
Exemple d'une grande cuisine linéaire tendance avec un évier encastré, un placard à porte plane, des portes de placard noires, une crédence noire, une crédence en carreau de porcelaine, un électroménager en acier inoxydable, aucun îlot, un sol beige et plan de travail noir.
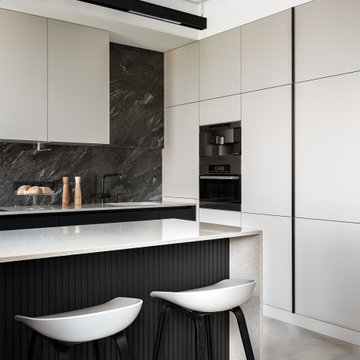
Кухонные модули выполнены в двух цветах, серо-бежевом и графитовом. В отделке полуострова мы использовали тонкие рейки, добавляющие интерьеру графичности. Полубарные стулья Normann
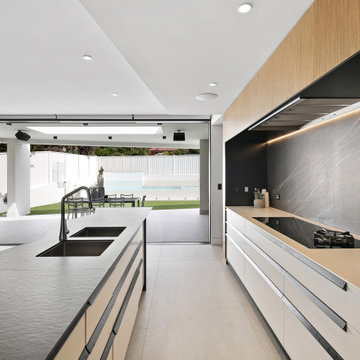
Cette photo montre une grande cuisine américaine parallèle tendance avec un évier 2 bacs, un placard à porte plane, des portes de placard blanches, une crédence noire, une crédence en carreau de porcelaine, un électroménager en acier inoxydable, un sol en carrelage de porcelaine, îlot, un sol gris et un plan de travail blanc.
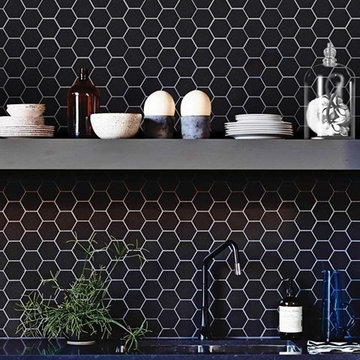
Full wall of 5cm Winckelmans porcelain hex tiles in Black - the contrasting white/gray colored grout really makes it pop!
Idées déco pour une cuisine parallèle contemporaine avec un évier intégré, une crédence noire et une crédence en carreau de porcelaine.
Idées déco pour une cuisine parallèle contemporaine avec un évier intégré, une crédence noire et une crédence en carreau de porcelaine.
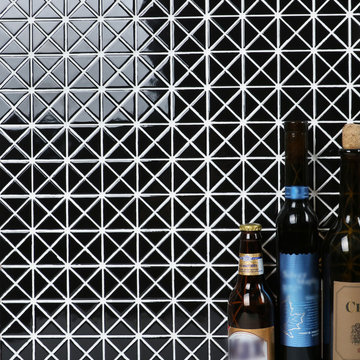
Modern kitchen backplash finished with ant.tile 1'' classic black glossy triangle tile mosaic, it is simple and elegant
Idées déco pour une cuisine ouverte moderne avec une crédence noire et une crédence en carreau de porcelaine.
Idées déco pour une cuisine ouverte moderne avec une crédence noire et une crédence en carreau de porcelaine.
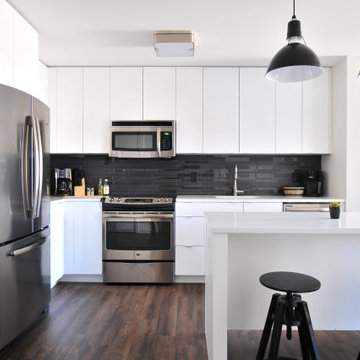
Exemple d'une cuisine américaine moderne en L de taille moyenne avec un évier encastré, un placard à porte plane, des portes de placard blanches, une crédence noire, une crédence en carreau de porcelaine, un électroménager en acier inoxydable, parquet foncé, îlot, un sol marron et un plan de travail blanc.
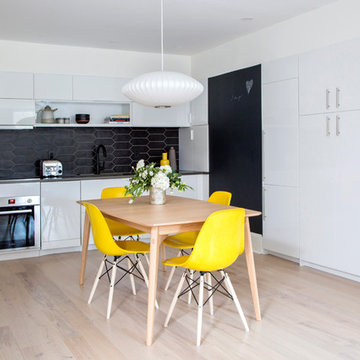
Courtney Apple
Aménagement d'une cuisine américaine encastrable moderne en L de taille moyenne avec un évier encastré, un placard à porte plane, des portes de placard blanches, un plan de travail en quartz modifié, une crédence noire, une crédence en carreau de porcelaine, parquet clair, aucun îlot et un plan de travail gris.
Aménagement d'une cuisine américaine encastrable moderne en L de taille moyenne avec un évier encastré, un placard à porte plane, des portes de placard blanches, un plan de travail en quartz modifié, une crédence noire, une crédence en carreau de porcelaine, parquet clair, aucun îlot et un plan de travail gris.
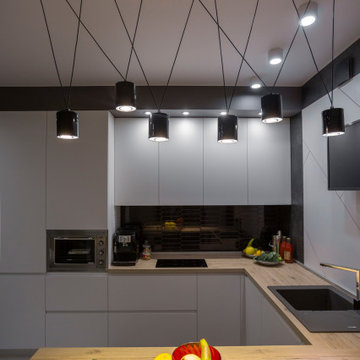
Кухонный гарнитур сделали белым, чтобы его объём "не давил". Но выделили геометрию столешницей под дерево. Она придает тепло и уют всему помещению.
Сделав белые фасады, мы сместили акцент на фартук из плитки. На стене за ТВ использовали керамогранит в определенной композиции, с КРАСНОЙ затиркой!
На другой стене задействовали чёрную плитку необычной формы.
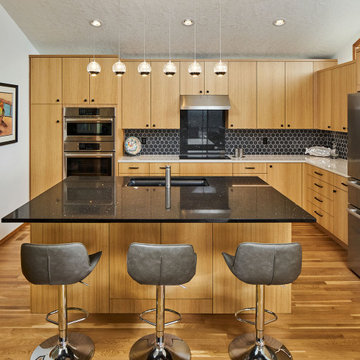
We moved the kitchen to the opposite side of the room to provide a better overall layout with more cabinets and continuous countertop space. Cabinets were placed under clerestory windows, allowing them to act as a light shelf and exponentially increasing natural light in the space. We removed the dropped ceiling to open up the space and create more evenly dispersed natural light.
New appliances were installed, including a separate cooktop and wall oven to accommodate different cooking and baking zones. We implemented a warm Pacific Northwest material pallet with quarter-sawn oak cabinets, and added neutral yet sharp finishes in black, white, and chrome.
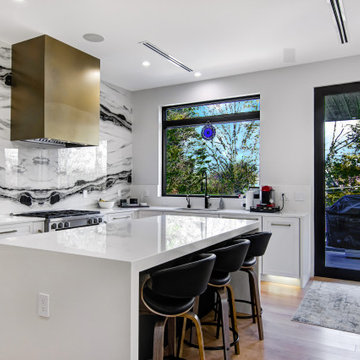
This is a contemporary kitchen with black and white shaker door styles, hard oversized hardware. The backsplash is 2 large book matching porcelain slabs in a style called panda. The hood was custom done by a metal fabricator.
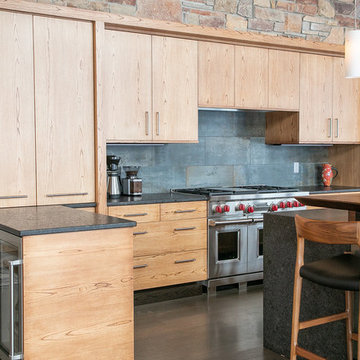
Designer: Paul Dybdahl
Photographer: Shanna Wolf
Designer’s Note: One of the main project goals was to develop a kitchen space that complimented the homes quality while blending elements of the new kitchen space with the homes eclectic materials.
Japanese Ash veneers were chosen for the main body of the kitchen for it's quite linear appeals. Quarter Sawn White Oak, in a natural finish, was chosen for the island to compliment the dark finished Quarter Sawn Oak floor that runs throughout this home.
The west end of the island, under the Walnut top, is a metal finished wood. This was to speak to the metal wrapped fireplace on the west end of the space.
A massive Walnut Log was sourced to create the 2.5" thick 72" long and 45" wide (at widest end) living edge top for an elevated seating area at the island. This was created from two pieces of solid Walnut, sliced and joined in a book-match configuration.
The homeowner loves the new space!!
Cabinets: Premier Custom-Built
Countertops: Leathered Granite The Granite Shop of Madison
Location: Vermont Township, Mt. Horeb, WI
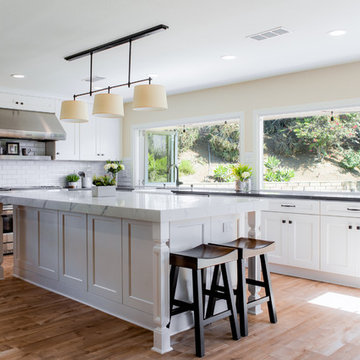
This Orange County farmhouse kitchen was done by Reborn in 2017. The white cabinets add a fresh look to the home, and really allow for dramatic contrast. The kitchen countertops on the surrounding cabinets are a dark quartz, matching up perfectly with the dark hardware. The island is done in a marble-like quartz that completely ties in the dark counters and the white cabinets. Adding different colors to your kitchen gives it a more homey feel. The stainless steel appliances and clean white window moldings create a modern feel for the room.
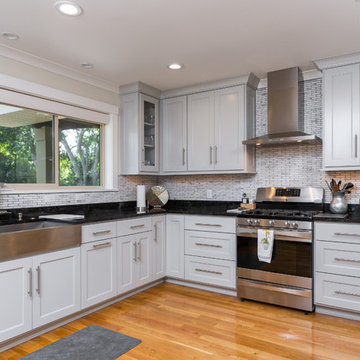
Greg Reigler
Réalisation d'une cuisine ouverte craftsman en U de taille moyenne avec un évier encastré, un placard à porte shaker, des portes de placard grises, un plan de travail en surface solide, une crédence noire, une crédence en carreau de porcelaine, un électroménager en acier inoxydable, parquet clair et îlot.
Réalisation d'une cuisine ouverte craftsman en U de taille moyenne avec un évier encastré, un placard à porte shaker, des portes de placard grises, un plan de travail en surface solide, une crédence noire, une crédence en carreau de porcelaine, un électroménager en acier inoxydable, parquet clair et îlot.
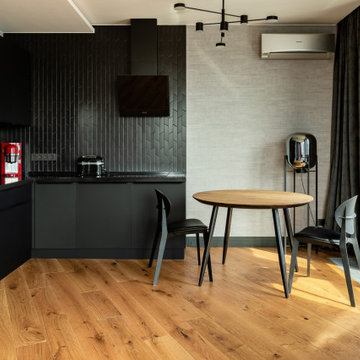
Кухня в гостиной
Cette image montre une grande cuisine américaine grise et blanche design en L avec un évier encastré, un placard à porte plane, des portes de placard noires, un plan de travail en surface solide, une crédence noire, une crédence en carreau de porcelaine, un électroménager noir, un sol en bois brun, aucun îlot, un sol beige, plan de travail noir et un plafond décaissé.
Cette image montre une grande cuisine américaine grise et blanche design en L avec un évier encastré, un placard à porte plane, des portes de placard noires, un plan de travail en surface solide, une crédence noire, une crédence en carreau de porcelaine, un électroménager noir, un sol en bois brun, aucun îlot, un sol beige, plan de travail noir et un plafond décaissé.
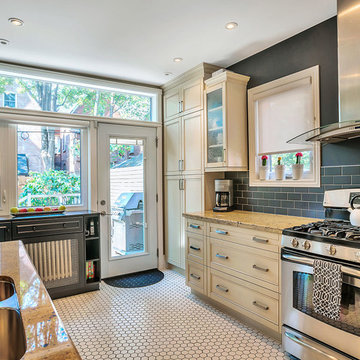
A renovation ten years prior meant a refresh in 2016 with new hexagon floors, a new paint colour and additional functional built-in storage by the back door.
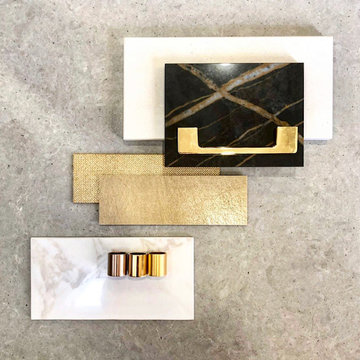
mood board
Idée de décoration pour une grande cuisine américaine vintage en L avec un évier encastré, un placard à porte affleurante, des portes de placard noires, un plan de travail en quartz modifié, une crédence noire, une crédence en carreau de porcelaine, un électroménager noir, un sol en bois brun, îlot, un sol marron et plan de travail noir.
Idée de décoration pour une grande cuisine américaine vintage en L avec un évier encastré, un placard à porte affleurante, des portes de placard noires, un plan de travail en quartz modifié, une crédence noire, une crédence en carreau de porcelaine, un électroménager noir, un sol en bois brun, îlot, un sol marron et plan de travail noir.
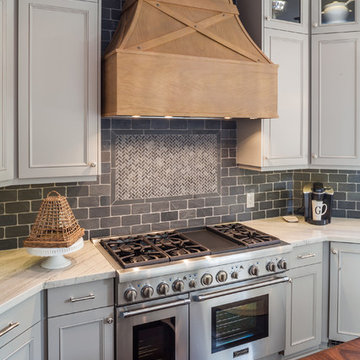
The focal piece of this kitchen, specialty backsplash tile design, custom venthood and a beautiful range.
Cette photo montre une cuisine chic en U avec un placard à porte shaker, des portes de placard grises, un plan de travail en quartz, une crédence noire, une crédence en carreau de porcelaine, un électroménager en acier inoxydable, parquet foncé, un sol marron et un plan de travail blanc.
Cette photo montre une cuisine chic en U avec un placard à porte shaker, des portes de placard grises, un plan de travail en quartz, une crédence noire, une crédence en carreau de porcelaine, un électroménager en acier inoxydable, parquet foncé, un sol marron et un plan de travail blanc.
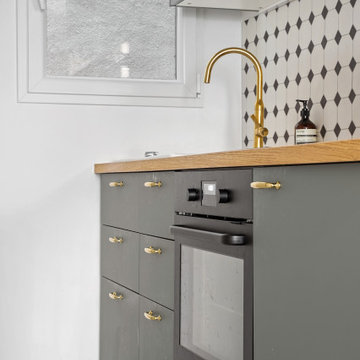
Très jolie cuisine vert foncée harmonisée avec un plan de travail en bois clair.
Les poignées et mitigeur de couleur bronze apportent du caractère.
Exemple d'une petite cuisine ouverte chic avec un évier encastré, une crédence noire, une crédence en carreau de porcelaine, aucun îlot, un sol blanc et un plan de travail marron.
Exemple d'une petite cuisine ouverte chic avec un évier encastré, une crédence noire, une crédence en carreau de porcelaine, aucun îlot, un sol blanc et un plan de travail marron.
Idées déco de cuisines avec une crédence noire et une crédence en carreau de porcelaine
9