Idées déco de cuisines avec une crédence noire et une crédence miroir
Trier par :
Budget
Trier par:Populaires du jour
1 - 20 sur 394 photos
1 sur 3
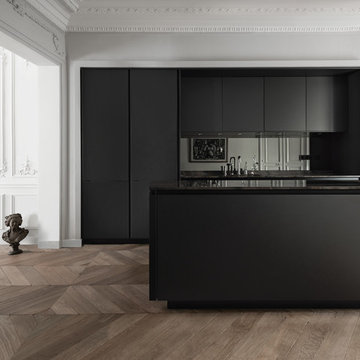
Idée de décoration pour une grande cuisine américaine linéaire design avec un placard à porte plane, des portes de placard noires, plan de travail en marbre, une crédence noire, une crédence miroir, un sol en bois brun et îlot.
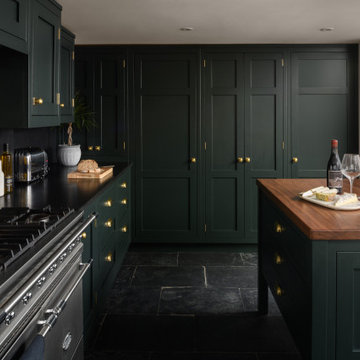
Aménagement d'une cuisine américaine encastrable classique en U de taille moyenne avec un évier posé, un placard à porte shaker, des portes de placards vertess, un plan de travail en granite, une crédence noire, une crédence miroir, un sol en calcaire, îlot, un sol noir et plan de travail noir.
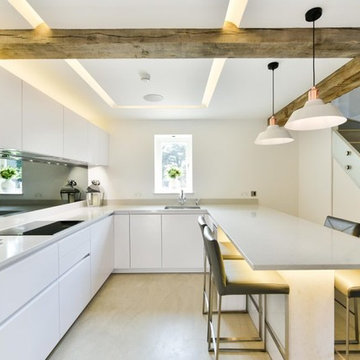
Cocina en forma de U donde destaca la combinación entre el blanco pulido mate anti huella con el acabado hormigón a la espátula para las columnas donde estan los electrodomésticos.
La encimera es de silestone, ubicado en toda la zona de trabajo, así como se extiende para la mesa/barra.
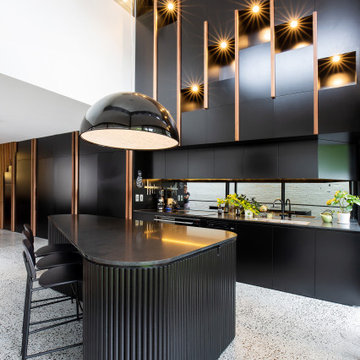
Aménagement d'une cuisine linéaire contemporaine de taille moyenne avec un évier posé, un placard à porte shaker, des portes de placard noires, un plan de travail en quartz modifié, une crédence noire, une crédence miroir, un électroménager noir, un sol en terrazzo, îlot, un sol gris et plan de travail noir.
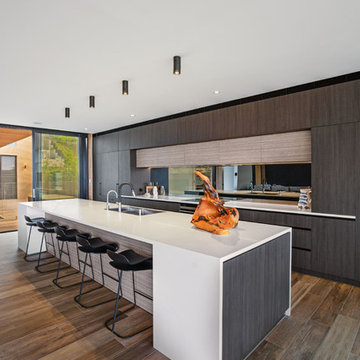
Clixar Images
Inspiration pour une très grande cuisine ouverte parallèle design en bois foncé avec un placard à porte plane, un plan de travail en surface solide, une crédence noire, une crédence miroir, un électroménager noir, îlot et un plan de travail blanc.
Inspiration pour une très grande cuisine ouverte parallèle design en bois foncé avec un placard à porte plane, un plan de travail en surface solide, une crédence noire, une crédence miroir, un électroménager noir, îlot et un plan de travail blanc.
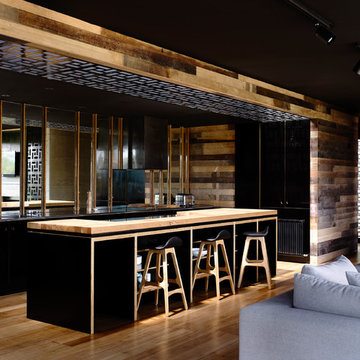
Photography: Derek Swalwell
Idées déco pour une grande cuisine ouverte parallèle contemporaine avec un évier encastré, un placard sans porte, des portes de placard noires, un plan de travail en bois, une crédence noire, une crédence miroir, un électroménager noir, un sol en bois brun et îlot.
Idées déco pour une grande cuisine ouverte parallèle contemporaine avec un évier encastré, un placard sans porte, des portes de placard noires, un plan de travail en bois, une crédence noire, une crédence miroir, un électroménager noir, un sol en bois brun et îlot.

Derek Swalwell
Idées déco pour une cuisine américaine éclectique en L de taille moyenne avec un placard à porte plane, des portes de placard jaunes, îlot, un évier encastré, un plan de travail en bois, une crédence noire, une crédence miroir, un sol en brique et un électroménager en acier inoxydable.
Idées déco pour une cuisine américaine éclectique en L de taille moyenne avec un placard à porte plane, des portes de placard jaunes, îlot, un évier encastré, un plan de travail en bois, une crédence noire, une crédence miroir, un sol en brique et un électroménager en acier inoxydable.
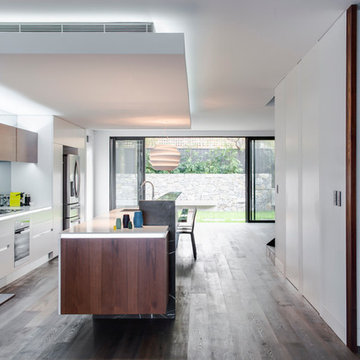
This house was designed for sale, so it had to tick many boxes, the spaces where narrow and long so connection was important in the overall design process. .
The kitchen is no different. Connection of materials was important - Timber Veneer, 2pac Polyurethane in two colours, Pietra Grey Marble, Tinted mirror & Corian benchtops work wonderfully together to create a sophisticated palette of materials & texture.
Interior Design by MInosa Photography by Nicole England
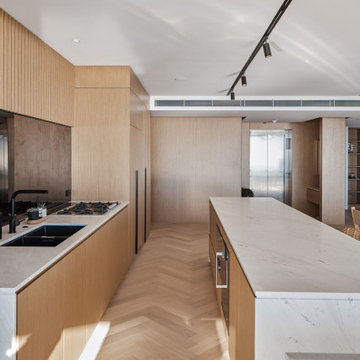
Idée de décoration pour une très grande cuisine ouverte design en bois brun et L avec 2 îlots, un évier encastré, un placard à porte plane, une crédence noire, une crédence miroir, un sol beige et un plan de travail blanc.
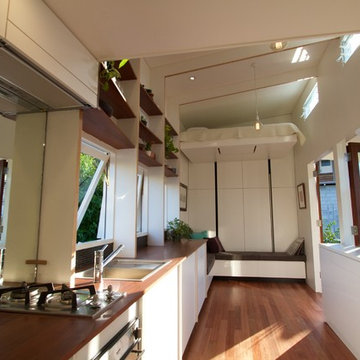
Tiny house on wheels designed and built for a subtropical climate by The Tiny House Company in Brisbane, Australia.
The house features a galley kitchen with high open shelves, LVL portal frames and recycled hardwood benchtop.
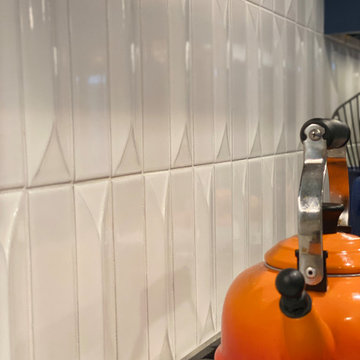
This is a colonial revival home where we added a substantial addition and remodeled most of the existing spaces. The kitchen was enlarged and opens into a new screen porch and back yard.

Aménagement d'une cuisine américaine moderne en L de taille moyenne avec un évier encastré, des portes de placard blanches, un plan de travail en surface solide, une crédence noire, une crédence miroir, un électroménager noir, un sol en bois brun, îlot, un sol marron, un plan de travail gris et poutres apparentes.

The modern galley kitchen with an open floor plan has a large kitchen contains a gas range over, custom wine glass rack, black mirrored backsplash in contrast to white solid surface material countertop with oak slab door cabinets.
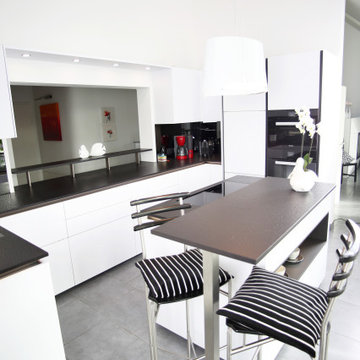
Next125 Singleline Matt kristallweiß mit schwarze Keramikarbeitsplatte, Miele Geräteausstattung, Theke und kleine Essplatz.
Inspiration pour une petite cuisine ouverte minimaliste en U avec un évier 1 bac, un placard à porte plane, des portes de placard blanches, une crédence noire, une crédence miroir, un électroménager noir, un sol en carrelage de céramique, îlot, un sol gris et plan de travail noir.
Inspiration pour une petite cuisine ouverte minimaliste en U avec un évier 1 bac, un placard à porte plane, des portes de placard blanches, une crédence noire, une crédence miroir, un électroménager noir, un sol en carrelage de céramique, îlot, un sol gris et plan de travail noir.
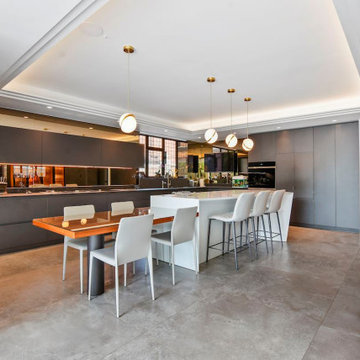
Idées déco pour une grande cuisine ouverte linéaire et encastrable contemporaine avec un évier posé, un placard à porte plane, des portes de placard grises, un plan de travail en surface solide, une crédence noire, une crédence miroir, un sol en carrelage de céramique, îlot, un sol gris, plan de travail noir et un plafond à caissons.
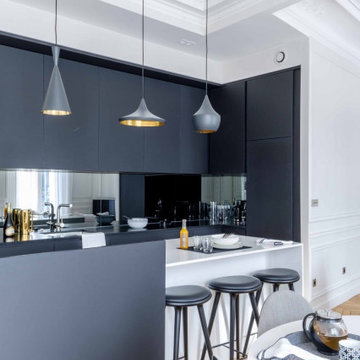
Cuisine réalisée entièrement sur-mesure assez épurée
Inspiration pour une grande cuisine ouverte linéaire et encastrable design avec un évier encastré, un placard à porte affleurante, des portes de placard noires, plan de travail en marbre, une crédence noire, une crédence miroir, parquet clair, îlot, un sol beige et un plan de travail blanc.
Inspiration pour une grande cuisine ouverte linéaire et encastrable design avec un évier encastré, un placard à porte affleurante, des portes de placard noires, plan de travail en marbre, une crédence noire, une crédence miroir, parquet clair, îlot, un sol beige et un plan de travail blanc.
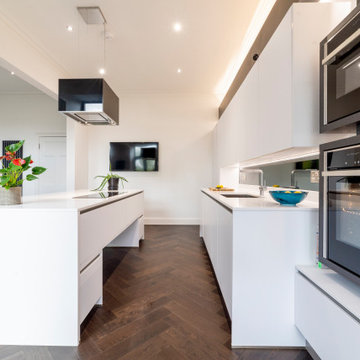
Our clients wanted a kitchen with clean lines and a unique bespoke island feature. The kitchen was to be encompassed by their snug and outer patio area to make a perfect open entertaining environment. Their home was an old building with a wall removed previously. We proposed raising the walls using a dividing steel beam to allow more light to flood into the area. We used the original Edinburgh press to recess and encase the ovens with dark oak panels giving them a hidden but cantilevered effect from the void available. For the island we created an open box illusion, backing them with smoked mirrors. This feature created a wide void underneath and required ample support. Therefore, we introduced strengthening steel straps to take the weight of the drawers, hob and stone. We used Silestone white storm to complement the clean crisp white cabinetry. For the bulkhead and ovens, we used the same render as their outside patio walls surrounding their balcony, effectively bringing the outside in. Overall we created the perfect party layout with the island being the focal point of interest.
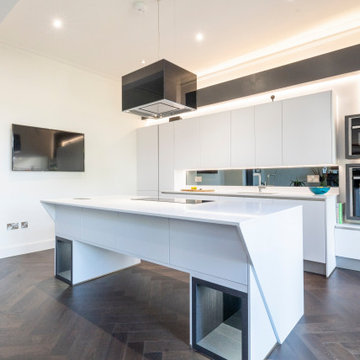
Our clients wanted a kitchen with clean lines and a unique bespoke island feature. The kitchen was to be encompassed by their snug and outer patio area to make a perfect open entertaining environment. Their home was an old building with a wall removed previously. We proposed raising the walls using a dividing steel beam to allow more light to flood into the area. We used the original Edinburgh press to recess and encase the ovens with dark oak panels giving them a hidden but cantilevered effect from the void available. For the island we created an open box illusion, backing them with smoked mirrors. This feature created a wide void underneath and required ample support. Therefore, we introduced strengthening steel straps to take the weight of the drawers, hob and stone. We used Silestone white storm to complement the clean crisp white cabinetry. For the bulkhead and ovens, we used the same render as their outside patio walls surrounding their balcony, effectively bringing the outside in. Overall we created the perfect party layout with the island being the focal point of interest.
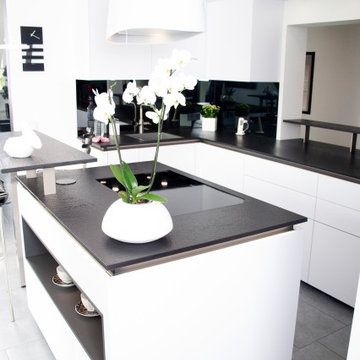
Next125 Singleline Matt kristallweiß mit schwarze Keramikarbeitsplatte, Miele Geräteausstattung, Theke und kleine Essplatz.
Réalisation d'une petite cuisine ouverte minimaliste en U avec un évier 1 bac, un placard à porte plane, des portes de placard blanches, une crédence noire, une crédence miroir, un électroménager noir, un sol en carrelage de céramique, îlot, un sol gris et plan de travail noir.
Réalisation d'une petite cuisine ouverte minimaliste en U avec un évier 1 bac, un placard à porte plane, des portes de placard blanches, une crédence noire, une crédence miroir, un électroménager noir, un sol en carrelage de céramique, îlot, un sol gris et plan de travail noir.
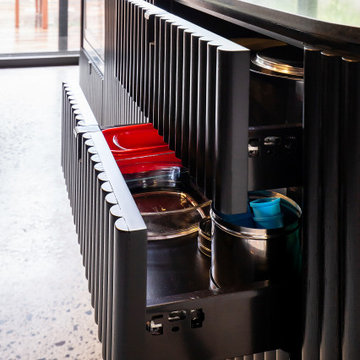
Cette photo montre une cuisine linéaire tendance de taille moyenne avec un évier posé, un placard à porte shaker, des portes de placard noires, un plan de travail en quartz modifié, une crédence noire, une crédence miroir, un électroménager noir, un sol en terrazzo, îlot, un sol gris et plan de travail noir.
Idées déco de cuisines avec une crédence noire et une crédence miroir
1