Idées déco de cuisines avec une crédence orange et îlot
Trier par :
Budget
Trier par:Populaires du jour
1 - 20 sur 1 302 photos
1 sur 3

Nos clients, une famille avec 3 enfants, ont fait l'achat d'un bien de 124 m² dans l'Ouest Parisien. Ils souhaitaient adapter à leur goût leur nouvel appartement. Pour cela, ils ont fait appel à @advstudio_ai et notre agence.
L'objectif était de créer un intérieur au look urbain, dynamique, coloré. Chaque pièce possède sa palette de couleurs. Ainsi dans le couloir, on est accueilli par une entrée bleue Yves Klein et des étagères déstructurées sur mesure. Les chambres sont tantôt bleu doux ou intense ou encore vert d'eau. La SDB, elle, arbore un côté plus minimaliste avec sa palette de gris, noirs et blancs.
La pièce de vie, espace majeur du projet, possède plusieurs facettes. Elle est à la fois une cuisine, une salle TV, un petit salon ou encore une salle à manger. Conformément au fil rouge directeur du projet, chaque coin possède sa propre identité mais se marie à merveille avec l'ensemble.
Ce projet a bénéficié de quelques ajustements sur mesure : le mur de brique et le hamac qui donnent un côté urbain atypique au coin TV ; les bureaux, la bibliothèque et la mezzanine qui ont permis de créer des rangements élégants, adaptés à l'espace.

Modern open concept kitchen overlooks living space and outdoors with Home Office nook to the right - Architecture/Interiors: HAUS | Architecture For Modern Lifestyles - Construction Management: WERK | Building Modern - Photography: HAUS
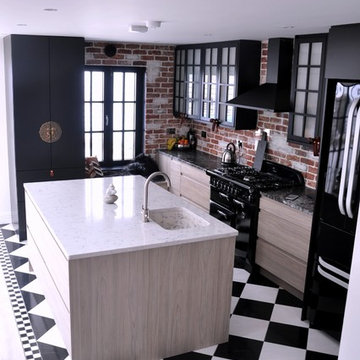
Elm wood handle less kitchen with handmade black painted maple. Reclaimed brass latch handles with quartz and granite mix. Red brick back wall feature.

Photography: Ryan Garvin
Idées déco pour une cuisine ouverte rétro en L et bois brun avec parquet clair, îlot, un évier 2 bacs, un placard à porte plane, un plan de travail en bois, une crédence orange, une crédence en brique, un électroménager en acier inoxydable, un sol beige, un plan de travail marron et fenêtre au-dessus de l'évier.
Idées déco pour une cuisine ouverte rétro en L et bois brun avec parquet clair, îlot, un évier 2 bacs, un placard à porte plane, un plan de travail en bois, une crédence orange, une crédence en brique, un électroménager en acier inoxydable, un sol beige, un plan de travail marron et fenêtre au-dessus de l'évier.
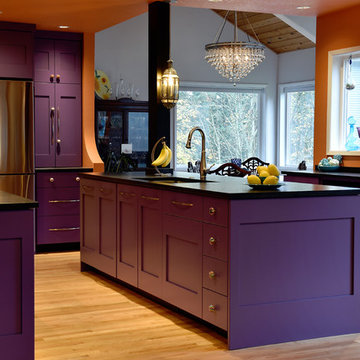
Cabin 40 Images
Cette photo montre une grande cuisine américaine parallèle éclectique avec un évier encastré, un placard à porte shaker, des portes de placard violettes, un plan de travail en surface solide, une crédence orange, une crédence en céramique, un électroménager en acier inoxydable, parquet clair et îlot.
Cette photo montre une grande cuisine américaine parallèle éclectique avec un évier encastré, un placard à porte shaker, des portes de placard violettes, un plan de travail en surface solide, une crédence orange, une crédence en céramique, un électroménager en acier inoxydable, parquet clair et îlot.

Photo by Leslie Schwartz Photography
Cette image montre une cuisine parallèle design en bois clair fermée et de taille moyenne avec un évier encastré, un placard à porte shaker, un plan de travail en quartz modifié, une crédence orange, une crédence en céramique, un électroménager en acier inoxydable, un sol en linoléum et îlot.
Cette image montre une cuisine parallèle design en bois clair fermée et de taille moyenne avec un évier encastré, un placard à porte shaker, un plan de travail en quartz modifié, une crédence orange, une crédence en céramique, un électroménager en acier inoxydable, un sol en linoléum et îlot.

A seated area in any Island is perfect for entertaining while preparing that special meal.
Idée de décoration pour une très grande cuisine américaine parallèle champêtre avec un évier posé, un placard à porte shaker, des portes de placards vertess, un plan de travail en quartz, une crédence orange, un électroménager de couleur, parquet foncé, îlot, un sol marron et un plan de travail blanc.
Idée de décoration pour une très grande cuisine américaine parallèle champêtre avec un évier posé, un placard à porte shaker, des portes de placards vertess, un plan de travail en quartz, une crédence orange, un électroménager de couleur, parquet foncé, îlot, un sol marron et un plan de travail blanc.
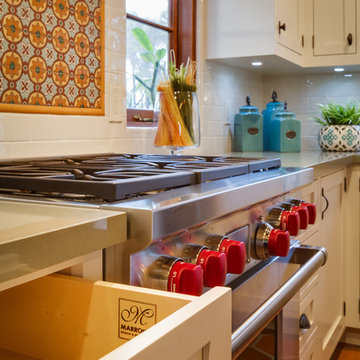
Cette photo montre une petite cuisine craftsman en L fermée avec un évier encastré, un placard avec porte à panneau encastré, des portes de placard blanches, un plan de travail en granite, une crédence orange, une crédence en céramique, un électroménager en acier inoxydable, tomettes au sol et îlot.
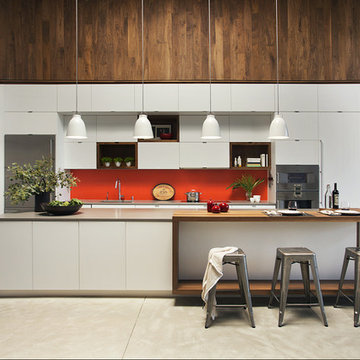
Modern family loft renovation in the South End of Boston, Massachusetts.
Open concept kitchen with custom cabinetry. Reconfigured for increased functionality, including more storage, larger prep surfaces, and new energy efficient appliances. A walnut element wraps the up wall and ceiling above the kitchen, adding much needed warmth, scale, and lighting to the space with its twenty foot ceiling.
Eric Roth Photography
Construction by Ralph S. Osmond Company.
Green architecture by ZeroEnergy Design. http://www.zeroenergy.com
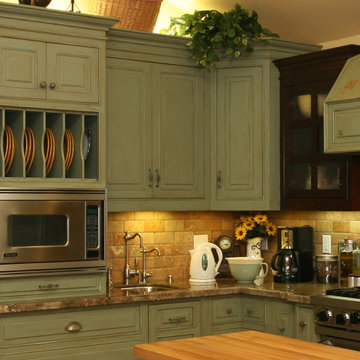
One of our favorite projects. This amazing remodeled kitchen is a showplace. If you are brave enough to choose a color it really pays off. Finished in a country green distressed look this kitchen is really eye catching. The vaulted ceiling and varied cabinets add to the charm. This space is not only stunning it is very functional. This project is in down town Huntington Beach, CA, but it could be anywhere in the country.

Réalisation d'une petite cuisine parallèle tradition avec un évier de ferme, un placard à porte shaker, des portes de placard blanches, plan de travail en marbre, une crédence orange, une crédence en brique, un électroménager en acier inoxydable, parquet foncé, îlot, un sol marron et un plan de travail blanc.

Миниатюрная квартира-студия площадью 28 метров в Москве с гардеробной комнатой, просторной кухней-гостиной и душевой комнатой с естественным освещением.
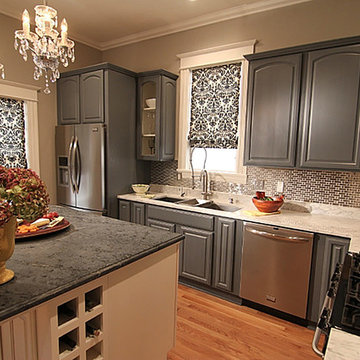
DIY Network
Cette image montre une cuisine américaine victorienne en L avec un évier encastré, un placard avec porte à panneau surélevé, des portes de placard grises, plan de travail en marbre, une crédence orange, une crédence en carreau de verre, un électroménager en acier inoxydable, parquet clair et îlot.
Cette image montre une cuisine américaine victorienne en L avec un évier encastré, un placard avec porte à panneau surélevé, des portes de placard grises, plan de travail en marbre, une crédence orange, une crédence en carreau de verre, un électroménager en acier inoxydable, parquet clair et îlot.

A kitchen in blue with antique copper fixings. Including a premium solid hammered copper Belfast sink, Copper island / dinning table and splashback. Cabinetry sourced from Howdens with customised doors.
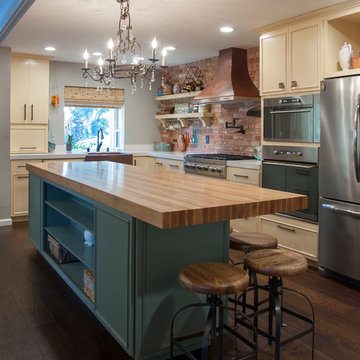
click here to see BEFORE photos / AFTER photos http://ayeletdesigns.com/sunnyvale17/
Photos credit to Arnona Oren Photography
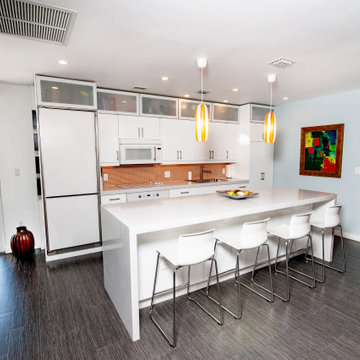
Kitchen with island open to living room and terraces.
Exemple d'une cuisine américaine linéaire moderne de taille moyenne avec un évier 1 bac, un placard à porte plane, des portes de placard blanches, un plan de travail en quartz modifié, une crédence orange, une crédence en carreau de porcelaine, un électroménager blanc, un sol en carrelage de porcelaine, îlot, un sol marron et un plan de travail blanc.
Exemple d'une cuisine américaine linéaire moderne de taille moyenne avec un évier 1 bac, un placard à porte plane, des portes de placard blanches, un plan de travail en quartz modifié, une crédence orange, une crédence en carreau de porcelaine, un électroménager blanc, un sol en carrelage de porcelaine, îlot, un sol marron et un plan de travail blanc.
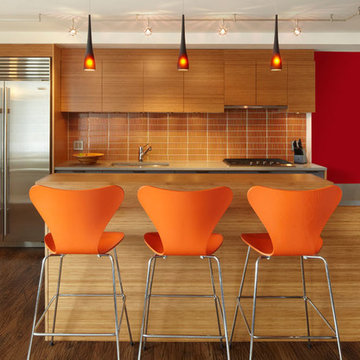
When marrying two Upper West Side apartments to accommodate a growing family’s needs, the team at Axis Mundi was faced with a conundrum: how to distinctly delineate public and private spaces without sacrificing the greater openness conferred by the expansion. So they limned that line with a six-foot square sliding glass door, which enables parents to block out the sounds of rambunctious youth emanating from private quarters, while also shielding sleeping children from the later night activities of their parents—all of it without obscuring light or affecting the impression of open-plan living. Continuity of materials—hand-scraped walnut plank floors, a custom bamboo veneer kitchen and living room shelving—enhances the sense of sweeping, loft-like spaces. Materials also create intriguing textural contrasts, as in a powder room where a high-tech glass sink and black stainless steel penny tile is softened by a leather door with contrast stitching one must open to enter the space.
Highlights: A pair of Gio Ponti lounge chairs, black glass rock tables and a William Yeoward area rug from the Rug Company (living room), sliding glass shower door from Magnum in the master bath.
Total Area: 1950 sf
Design Team: John Beckmann, Richard Rosenbloom and Nick Messerlian
Photography: Mikiko Kikuyama
© Axis Mundi Design LLC
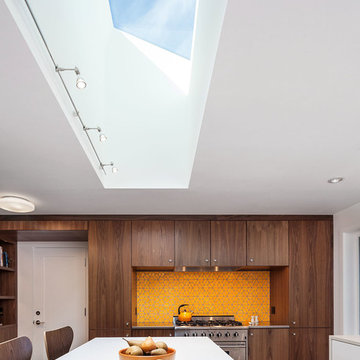
Inspiration pour une cuisine américaine design en L de taille moyenne avec un évier encastré, un placard à porte plane, des portes de placard blanches, un plan de travail en quartz modifié, une crédence orange, une crédence en céramique, un électroménager en acier inoxydable, un sol en bois brun et îlot.
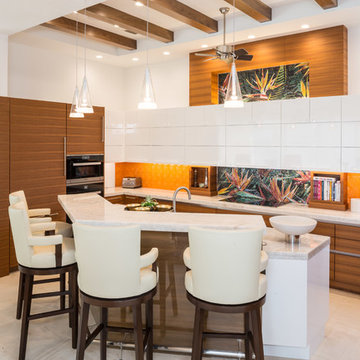
Idée de décoration pour une cuisine tradition en L et bois brun de taille moyenne avec un évier encastré, un placard à porte plane, un plan de travail en granite, une crédence orange, un électroménager en acier inoxydable et îlot.
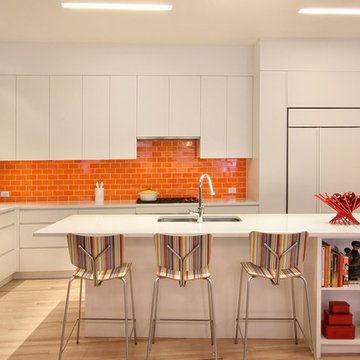
Aménagement d'une cuisine encastrable contemporaine en L de taille moyenne avec un évier encastré, un placard à porte plane, des portes de placard blanches, une crédence orange, une crédence en carrelage métro, parquet clair, îlot et un plan de travail en quartz.
Idées déco de cuisines avec une crédence orange et îlot
1