Idées déco de cuisines avec une crédence orange et un plan de travail blanc
Trier par :
Budget
Trier par:Populaires du jour
141 - 160 sur 485 photos
1 sur 3
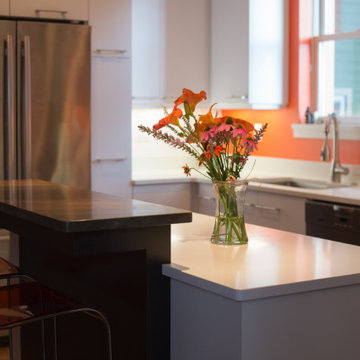
Inspiration pour une petite cuisine minimaliste en L fermée avec un placard à porte plane, des portes de placard blanches, îlot, un évier encastré, un plan de travail en surface solide, une crédence orange, un électroménager en acier inoxydable, un sol en bois brun, un sol marron et un plan de travail blanc.
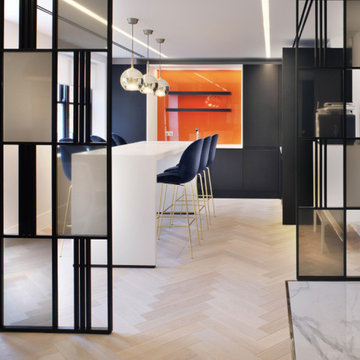
Inspiration pour une cuisine linéaire, encastrable et blanche et bois bohème fermée et de taille moyenne avec un placard à porte plane, des portes de placard bleues, un plan de travail en quartz, une crédence orange, une crédence en feuille de verre, parquet clair, îlot, un sol beige et un plan de travail blanc.
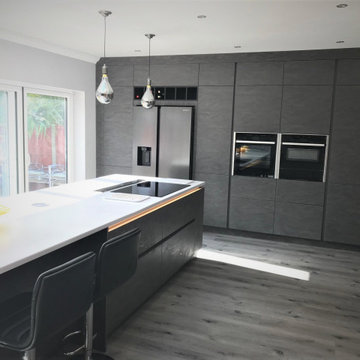
Mike and Elaine visited our Hove showroom and spent some time with our Senior Design Specialist, Kevin discussing layouts for their kitchen project.
They opted for our 'Nolte' German range of kitchen, in the handleless 'Matrix Art' style, paired with Wharf Seamless worksurfaces, and a molded sink bowl.
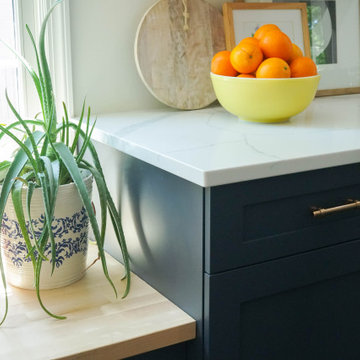
Eclectic kitchen featuring quartz countertops, butcher block countertops, champagne bronze metal finish, and a pop of color behind the range.
Cette image montre une cuisine américaine bohème en L de taille moyenne avec un évier de ferme, un placard à porte shaker, des portes de placard bleues, une crédence orange, une crédence en céramique, un électroménager en acier inoxydable, une péninsule et un plan de travail blanc.
Cette image montre une cuisine américaine bohème en L de taille moyenne avec un évier de ferme, un placard à porte shaker, des portes de placard bleues, une crédence orange, une crédence en céramique, un électroménager en acier inoxydable, une péninsule et un plan de travail blanc.
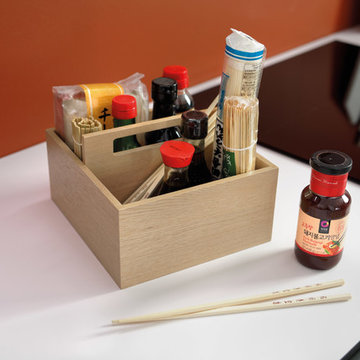
A clever U-shaped kitchen with Everest-coloured units from the Strass range and Black units from the Loft range. An eye-catching Nano Everest compact worktop with a black-and-white design and a Nano Black laminate worktop for the dining area.
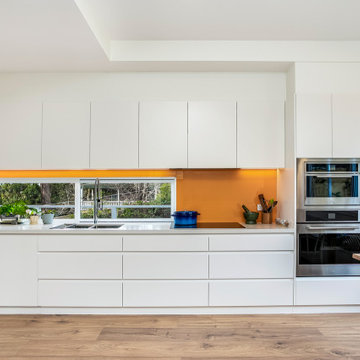
Idée de décoration pour une grande cuisine ouverte parallèle minimaliste avec un évier encastré, un placard à porte plane, des portes de placard blanches, un plan de travail en quartz modifié, une crédence orange, une crédence en feuille de verre, un électroménager en acier inoxydable, un sol en bois brun, aucun îlot, un sol marron et un plan de travail blanc.
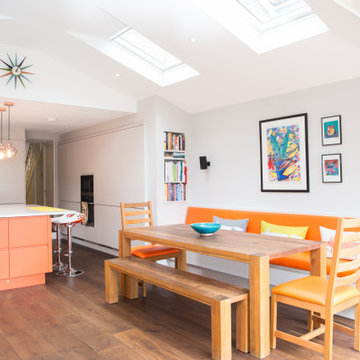
This stunning kitchen utilises the colour orange successfully on the kitchen island, wall mounted seated and splash back, to bring a vibrancy to this uncluttered kitchen / diner. Skylights, a vaulted ceiling from the a frame extension and the large bi-fold doors flood the space with natural light.
Work surfaces are kept clear with the maximum use of bespoke built clever storage.
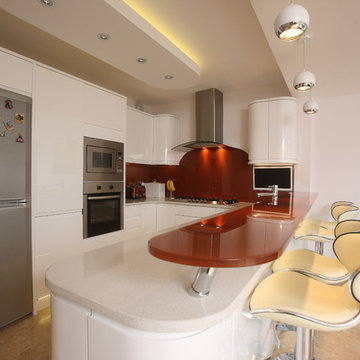
From planning permission and wall removal through to Installation of RSJ's, rewire, re plumb and re plaster. Installation of new kitchen together with Down Lights and new tiled floor. Bi-fold doors and external lighting. Glass suspended breakfast bar and curved handle less kitchen and wall units. Column radiators
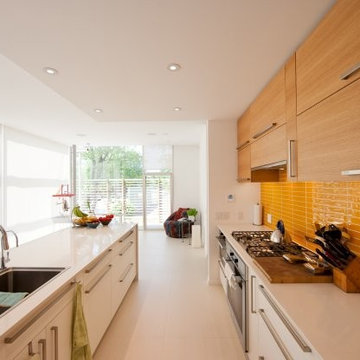
Peter Fritz
Idées déco pour une cuisine américaine linéaire moderne en bois clair de taille moyenne avec un évier encastré, un placard à porte plane, un plan de travail en surface solide, une crédence orange, une crédence en bois, un sol en carrelage de porcelaine, îlot, un sol blanc et un plan de travail blanc.
Idées déco pour une cuisine américaine linéaire moderne en bois clair de taille moyenne avec un évier encastré, un placard à porte plane, un plan de travail en surface solide, une crédence orange, une crédence en bois, un sol en carrelage de porcelaine, îlot, un sol blanc et un plan de travail blanc.
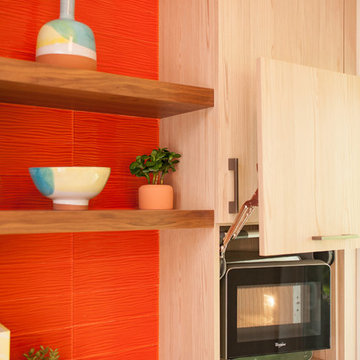
Exemple d'une cuisine ouverte tendance en bois clair et U de taille moyenne avec un évier encastré, un placard à porte shaker, un plan de travail en quartz modifié, une crédence orange, une crédence en carreau de verre, un électroménager en acier inoxydable, un sol en carrelage de porcelaine, îlot, un sol beige et un plan de travail blanc.
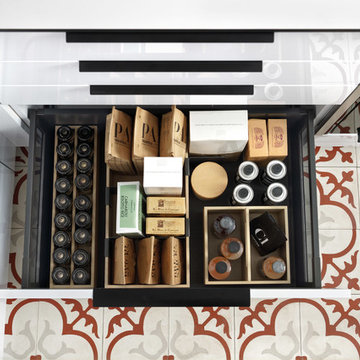
A clever U-shaped kitchen with Everest-coloured units from the Strass range and Black units from the Loft range. An eye-catching Nano Everest compact worktop with a black-and-white design and a Nano Black laminate worktop for the dining area.
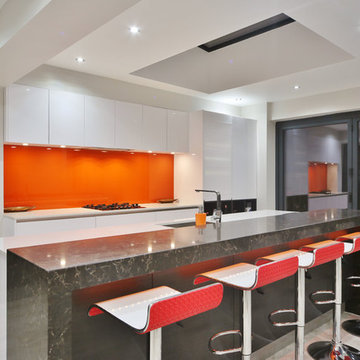
Contemporary Handless Kitchen with Polar White Gloss Doors contrasted with Terra Oak Tall Units with white quartz offset with a Quartz statement breakfast bar
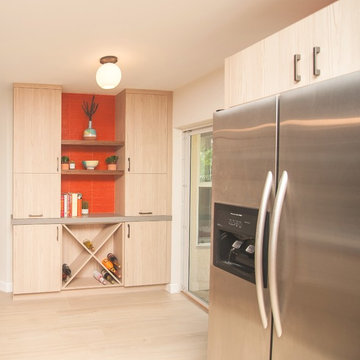
Réalisation d'une cuisine ouverte design en U et bois clair de taille moyenne avec un évier encastré, un placard à porte shaker, un plan de travail en quartz modifié, une crédence orange, une crédence en carreau de verre, un électroménager en acier inoxydable, un sol en carrelage de porcelaine, îlot, un sol beige et un plan de travail blanc.
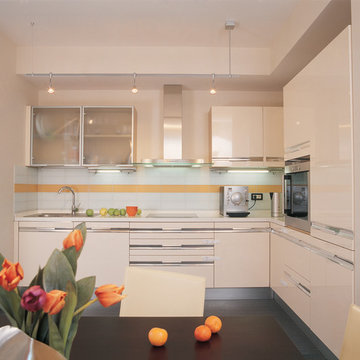
Чернов Василий, Нарбут Мария
Réalisation d'une cuisine américaine design en L de taille moyenne avec un évier encastré, un placard à porte plane, des portes de placard blanches, un plan de travail en surface solide, une crédence orange, une crédence en céramique, un électroménager en acier inoxydable, un sol en carrelage de porcelaine, aucun îlot, un sol noir et un plan de travail blanc.
Réalisation d'une cuisine américaine design en L de taille moyenne avec un évier encastré, un placard à porte plane, des portes de placard blanches, un plan de travail en surface solide, une crédence orange, une crédence en céramique, un électroménager en acier inoxydable, un sol en carrelage de porcelaine, aucun îlot, un sol noir et un plan de travail blanc.
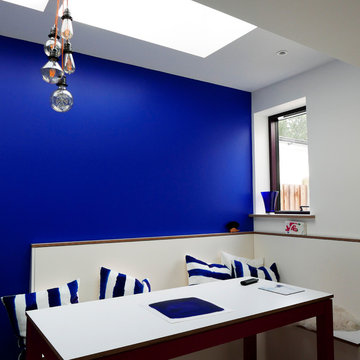
Cette photo montre une grande cuisine ouverte parallèle tendance avec un placard à porte shaker, des portes de placard grises, un plan de travail en stratifié, une crédence orange, une crédence en céramique, un électroménager en acier inoxydable, un sol en carrelage de porcelaine, îlot, un sol blanc et un plan de travail blanc.
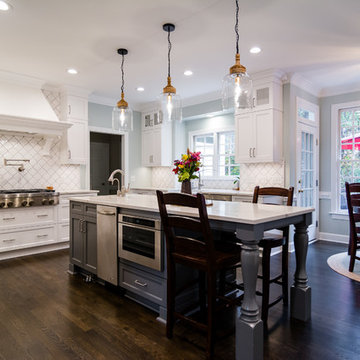
Photos by: ©Milepost Living
Idées déco pour une arrière-cuisine classique avec des portes de placard blanches, un plan de travail en quartz modifié, une crédence orange, une crédence en carreau de porcelaine, un électroménager en acier inoxydable, un sol en bois brun, îlot, un sol marron et un plan de travail blanc.
Idées déco pour une arrière-cuisine classique avec des portes de placard blanches, un plan de travail en quartz modifié, une crédence orange, une crédence en carreau de porcelaine, un électroménager en acier inoxydable, un sol en bois brun, îlot, un sol marron et un plan de travail blanc.
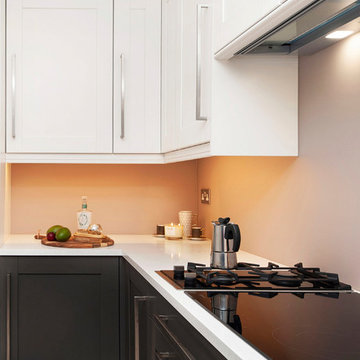
A kitchen designed for the cook with domino gas hob and induction hob. The classic shaker in two tone graphite and white with an art deco edge.
Designed by Culina
Installed by London Refurbishment Service
in collaboration with Evolution Designs
Photography by Maison Photography
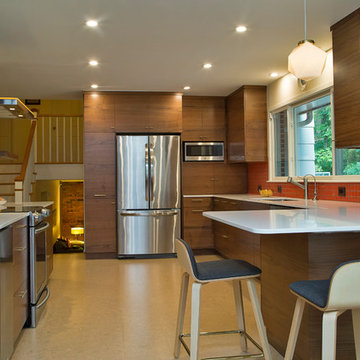
Marilyn Peryer Style House Photography
Aménagement d'une grande cuisine américaine rétro en L et bois foncé avec un placard à porte plane, un plan de travail en quartz modifié, une crédence orange, une crédence en carreau de ciment, un électroménager en acier inoxydable, un sol en liège, une péninsule, un sol beige, un plan de travail blanc et un évier 2 bacs.
Aménagement d'une grande cuisine américaine rétro en L et bois foncé avec un placard à porte plane, un plan de travail en quartz modifié, une crédence orange, une crédence en carreau de ciment, un électroménager en acier inoxydable, un sol en liège, une péninsule, un sol beige, un plan de travail blanc et un évier 2 bacs.
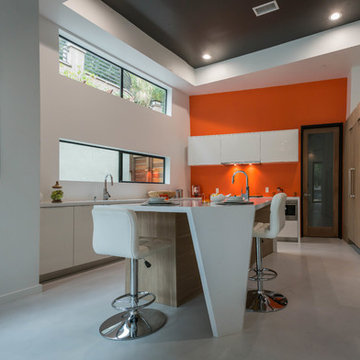
Complete Kitchen Remodel
Cette image montre une grande cuisine américaine grise et blanche minimaliste en U et bois vieilli avec un évier encastré, un placard à porte plane, un plan de travail en quartz modifié, une crédence orange, une crédence en feuille de verre, un électroménager en acier inoxydable, un sol en carrelage de porcelaine, îlot, un sol gris, un plan de travail blanc et différents designs de plafond.
Cette image montre une grande cuisine américaine grise et blanche minimaliste en U et bois vieilli avec un évier encastré, un placard à porte plane, un plan de travail en quartz modifié, une crédence orange, une crédence en feuille de verre, un électroménager en acier inoxydable, un sol en carrelage de porcelaine, îlot, un sol gris, un plan de travail blanc et différents designs de plafond.
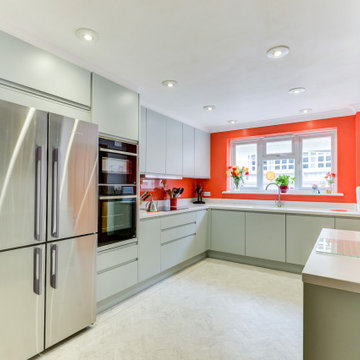
Ultramodern British Kitchen in Ferring, West Sussex
Sea Green handleless furniture from our British supplier and wonderful Corian surfaces combine in this coastal kitchen.
The Brief
This Ferring project required a kitchen rethink in terms of theme and layout. In a relatively compact space, the challenge for designer Aron was to incorporate all usual amenities whilst keeping a spacious and light feel in the room.
Corian work surfaces were a key desirable for this project, with the client also favouring a nod to the coastal setting of the property within the kitchen theme.
Design Elements
The layout of the final design makes the most of an L-shape run to maximise space, with appliances built-in and integrated to allow the theme of the kitchen to take centre-stage.
The theme itself delivers on the coastal design element required with the use of Sea Green furniture. During the design phase a handleless kitchen became the preferred choice for this client, with the design utilising the Segreto option from British supplier Mereway – also chosen because of the vast colour options.
Aron has used furniture around an American fridge freezer, whilst incorporating a nice drinks area, complete with wine bottle storage and glazed black feature door fronts.
Lighting improvements have also been made as part of the project in the form of undercabinet lighting, downlights in the ceiling and integrated lighting in the feature cupboard.
Special Inclusions
As a keen cook, appliance choices were an important part of this project for the client.
For this reason, high-performance Neff appliances have been utilised with features like Pyrolytic cleaning included in both the Slide & Hide single oven and compact oven. An intuitive Neff induction hob also features in this project.
Again, to maintain the theme appliances have been integrated where possible. A dishwasher and telescopic extractor hood are fitted behind Sea Green doors for this reason.
Project Highlight
Corian work surfaces were a key requirement for this project, with the client enjoying them in their previous kitchen.
A subtle light ash option has been chosen for this project, which has also been expertly fabricated in to a seamless 1.5 bowl sink area complete with drainer grooves.
The End Result
The end result is a wonderful kitchen design that delivers on all the key requirements of the project. Corian surfaces, high-performance appliances and a Sea Green theme tick all the boxes of this project brief.
If you have a similar home project, consult our expert designers to see how we can design your dream space.
To arrange a free design consultation visit a showroom or book an appointment now.
Idées déco de cuisines avec une crédence orange et un plan de travail blanc
8