Cuisine
Trier par :
Budget
Trier par:Populaires du jour
21 - 40 sur 144 photos
1 sur 3
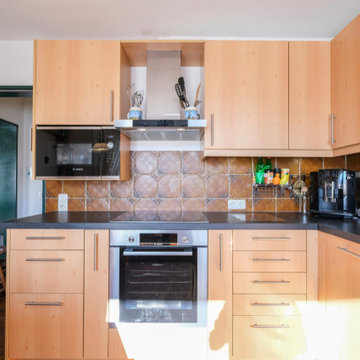
Nachher
Réalisation d'une cuisine champêtre en L et bois clair fermée et de taille moyenne avec un évier posé, un plan de travail en stratifié, une crédence orange, une crédence en céramique, un électroménager en acier inoxydable et un plan de travail gris.
Réalisation d'une cuisine champêtre en L et bois clair fermée et de taille moyenne avec un évier posé, un plan de travail en stratifié, une crédence orange, une crédence en céramique, un électroménager en acier inoxydable et un plan de travail gris.
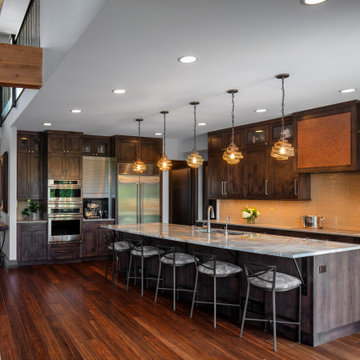
The kitchen is set under the flat ceiling area, adjacent to the high peaked ceiling
Idée de décoration pour une cuisine ouverte chalet en L et bois foncé avec un évier encastré, un placard avec porte à panneau surélevé, plan de travail en marbre, une crédence orange, une crédence en carreau de verre, un électroménager en acier inoxydable, parquet foncé, îlot, un sol marron et un plan de travail gris.
Idée de décoration pour une cuisine ouverte chalet en L et bois foncé avec un évier encastré, un placard avec porte à panneau surélevé, plan de travail en marbre, une crédence orange, une crédence en carreau de verre, un électroménager en acier inoxydable, parquet foncé, îlot, un sol marron et un plan de travail gris.
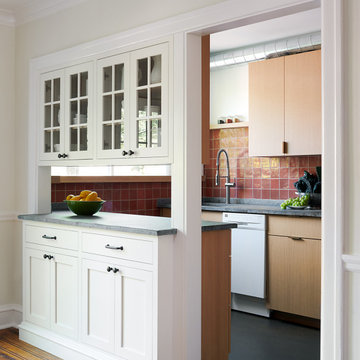
Idées déco pour une petite cuisine parallèle contemporaine en bois clair fermée avec un évier encastré, un placard à porte plane, un plan de travail en stéatite, une crédence orange, une crédence en céramique, un électroménager en acier inoxydable, un sol en linoléum, une péninsule, un sol gris et un plan de travail gris.
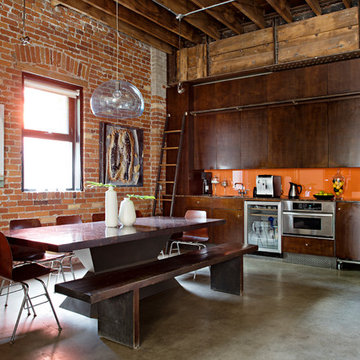
Inspiration pour une cuisine américaine linéaire urbaine en bois foncé avec un placard à porte plane, une crédence orange, une crédence en feuille de verre, un électroménager en acier inoxydable, sol en béton ciré, un sol gris et un plan de travail gris.
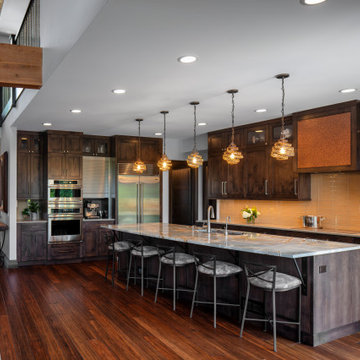
The kitchen of this rustic lakefront home is open to the dining room and has a great view of the lake through the family room. The island has a curved stone countertop.

l'espace cuisine est ouvert sur le séjour. Une table intégrée permet de prendre le café face à la vue des montagnes et a la fois de brancher ses appareils.
Des niches tantôt traversantes, tantôt fermés, tantôt ouvertes, offrent de multiples façon de ranger ses affaires.
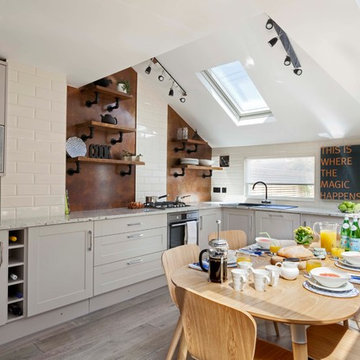
Bruce Hemming
Aménagement d'une cuisine classique de taille moyenne avec un évier encastré, des portes de placard marrons, un plan de travail en granite, une crédence orange, une crédence en dalle métallique, aucun îlot, un sol gris et un plan de travail gris.
Aménagement d'une cuisine classique de taille moyenne avec un évier encastré, des portes de placard marrons, un plan de travail en granite, une crédence orange, une crédence en dalle métallique, aucun îlot, un sol gris et un plan de travail gris.
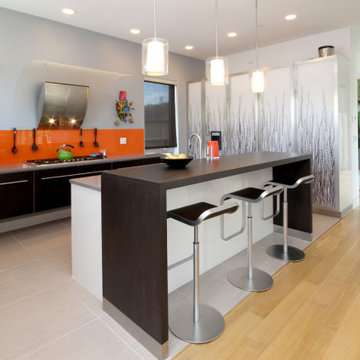
Idées déco pour une cuisine éclectique avec un placard à porte plane, une crédence orange, îlot, un sol gris et un plan de travail gris.
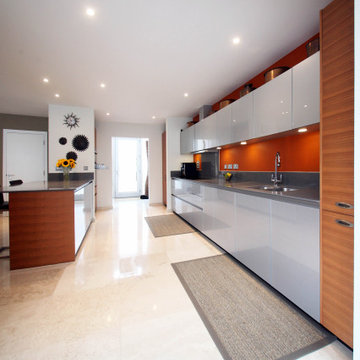
Idée de décoration pour une grande cuisine ouverte linéaire et encastrable minimaliste avec un évier posé, un placard à porte plane, des portes de placard blanches, un plan de travail en quartz, une crédence orange, îlot, un sol beige et un plan de travail gris.
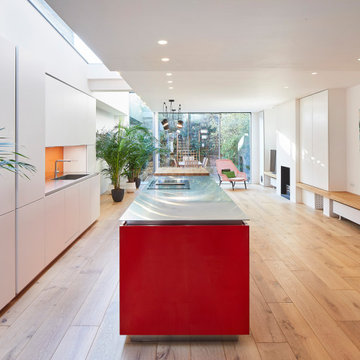
Réalisation d'une grande cuisine ouverte encastrable design avec un évier intégré, un placard à porte plane, des portes de placard rouges, un plan de travail en inox, une crédence orange, une crédence en feuille de verre, parquet clair, îlot, un sol beige et un plan de travail gris.
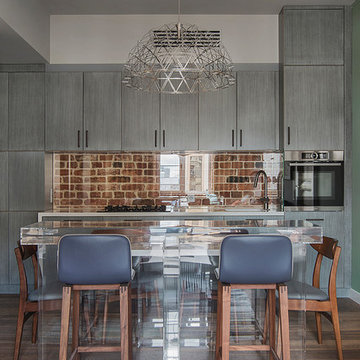
Авторы проекта: Илья и Светлана Хомяковы, студия QuatroBase. Фотограф: Ольга Мелекесцева. Плитка из старого кирпича: BrickTiles.Ru. Проект опубликован редакцией журнала "ELLE Decoration Russia" в 2019-м году.
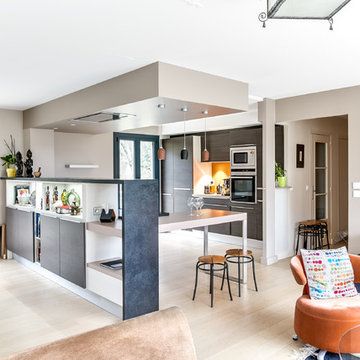
l'espace cuisine est ouvert sur le séjour. Une table intégrée permet de prendre le café face à la vue des montagnes et a la fois de brancher ses appareils.
Des niches tantôt traversantes, tantôt fermés, tantôt ouvertes, offrent de multiples façon de ranger ses affaires.
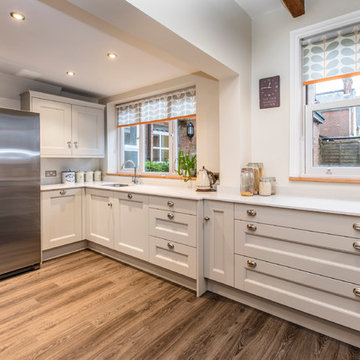
A luxury well-designed family kitchen was desired for a young family in Lymington. Their previous kitchen was tired and dark so they chose the brand new range ‘Minster’ from Mackintosh on the new ‘Graphite’ coloured cabinet. The new cabinet fully co-ordinates with the drawers and accessories making for a real luxury feel. To add a further opulent touch Quartzforms Ma White 20mm worktops were added for an affordable yet durable finish.
The kitchen has been meticulously planned for this busy young, family so that everything has a home and in an accessible fashion. There is a lovely double shelved larder for all the lunchboxes, home baking, cereals, cookbooks, mixers and blenders – helping to keep the kitchen tidy on a day to day basis for organised family living. With further ample wall unit storage for teas, coffees, mugs and biscuits and glassware. In addition, there are wide deep drawers for crockery, cutlery and pans and oven trays to keep them out of site when not in use. A Le mans corner unit has also been fitted for ease of access to the corner keeping the kitchen clutter free. Even the rubbish is hidden with built in double ins for refuse and recycling.
A large American Style, Neff Fridge Freezer has been plumbed in to give ice cold filtered water on tap and Ice cubes on demand with plenty of space for groceries for the family. A double oven has been built in with a gas hob. As the owners are tall a caple extractor fan, sloping in design, is the perfect choice to ensure they don’t bang their head when cooking. Next to the hob are pull out trays for oils, herbs and spices. The integrated Bosch dishwasher makes light work of dirty dishes. An 1810 company undermount stainless steel sink was chosen with the Caple Avel Tap in chrome.
For finishing touches a ‘feature brick tiled wall was added near the dining area along with Moduleo flooring which is comfortable underfoot, modern looking, and so easy to clean. Plus with a 25 year guarantee; for this family was the obvious affordable choice.
The clients are over the moon with how this Kitchen works for their small family of Mum, Dad and two 6 year old children.
Photos by Lia Vittone
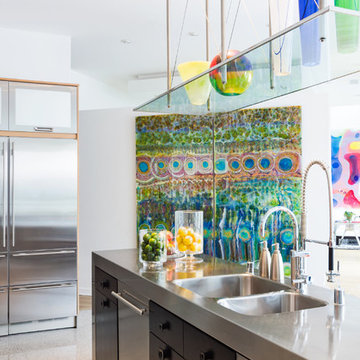
The kitchen incorporates an integrated stainless sink within a stainless countertop and two pro faucets.
Exemple d'une grande cuisine ouverte parallèle tendance en bois foncé avec un évier 2 bacs, un placard à porte plane, un plan de travail en inox, une crédence orange, un électroménager en acier inoxydable, un sol en terrazzo, îlot, un sol blanc et un plan de travail gris.
Exemple d'une grande cuisine ouverte parallèle tendance en bois foncé avec un évier 2 bacs, un placard à porte plane, un plan de travail en inox, une crédence orange, un électroménager en acier inoxydable, un sol en terrazzo, îlot, un sol blanc et un plan de travail gris.
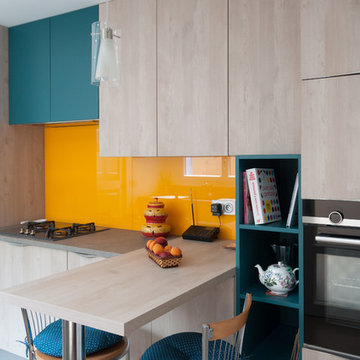
Résolument Déco
Cette image montre une cuisine parallèle design en bois clair fermée et de taille moyenne avec un évier intégré, un placard à porte affleurante, un plan de travail en stratifié, une crédence orange, une crédence en feuille de verre, un électroménager en acier inoxydable, un sol en carrelage de céramique, aucun îlot, un sol gris et un plan de travail gris.
Cette image montre une cuisine parallèle design en bois clair fermée et de taille moyenne avec un évier intégré, un placard à porte affleurante, un plan de travail en stratifié, une crédence orange, une crédence en feuille de verre, un électroménager en acier inoxydable, un sol en carrelage de céramique, aucun îlot, un sol gris et un plan de travail gris.
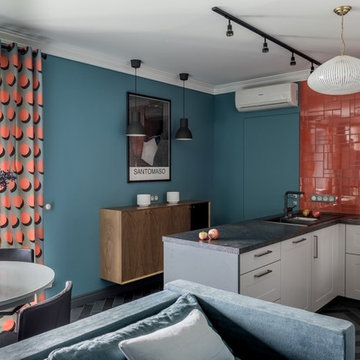
Cette photo montre une cuisine ouverte chic en L avec un évier posé, un placard avec porte à panneau encastré, des portes de placard blanches, une crédence orange, une péninsule, un sol gris et un plan de travail gris.
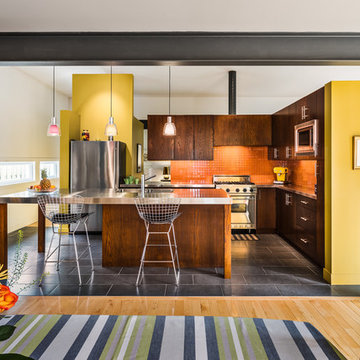
Aménagement d'une cuisine contemporaine en L et bois foncé avec un évier intégré, un placard à porte plane, un plan de travail en inox, une crédence orange, une crédence en mosaïque, un électroménager en acier inoxydable, îlot, un sol gris et un plan de travail gris.
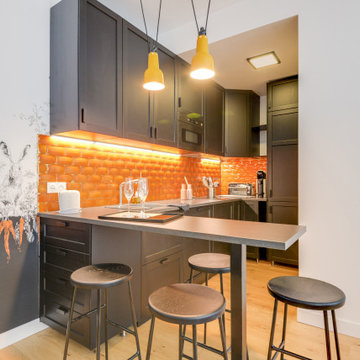
Les nouveaux carreaux métro irisés mettent en valeur la cuisine noire qui a tout d'une grande ... lave linge, lave vaisselle et four.
Le luminaire vient de la maison GRAS "ACROBATE n° 324"
Le panneau décoratifs "Lievre" d'Edmond Petit vient de chez Etoffe.com
Tabouret HAY "Cornet"
Cuisine IKEA
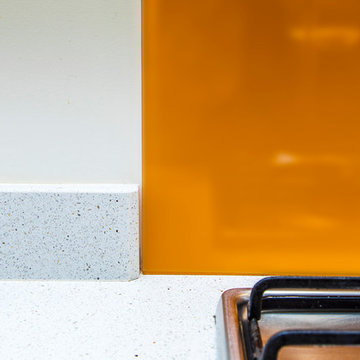
A luxury well-designed family kitchen was desired for a young family in Lymington. Their previous kitchen was tired and dark so they chose the brand new range ‘Minster’ from Mackintosh on the new ‘Graphite’ coloured cabinet. The new cabinet fully co-ordinates with the drawers and accessories making for a real luxury feel. To add a further opulent touch Quartzforms Ma White 20mm worktops were added for an affordable yet durable finish.
The kitchen has been meticulously planned for this busy young, family so that everything has a home and in an accessible fashion. There is a lovely double shelved larder for all the lunchboxes, home baking, cereals, cookbooks, mixers and blenders – helping to keep the kitchen tidy on a day to day basis for organised family living. With further ample wall unit storage for teas, coffees, mugs and biscuits and glassware. In addition, there are wide deep drawers for crockery, cutlery and pans and oven trays to keep them out of site when not in use. A Le mans corner unit has also been fitted for ease of access to the corner keeping the kitchen clutter free. Even the rubbish is hidden with built in double ins for refuse and recycling.
A large American Style, Neff Fridge Freezer has been plumbed in to give ice cold filtered water on tap and Ice cubes on demand with plenty of space for groceries for the family. A double oven has been built in with a gas hob. As the owners are tall a caple extractor fan, sloping in design, is the perfect choice to ensure they don’t bang their head when cooking. Next to the hob are pull out trays for oils, herbs and spices. The integrated Bosch dishwasher makes light work of dirty dishes. An 1810 company undermount stainless steel sink was chosen with the Caple Avel Tap in chrome.
For finishing touches a ‘feature brick tiled wall was added near the dining area along with Moduleo flooring which is comfortable underfoot, modern looking, and so easy to clean. Plus with a 25 year guarantee; for this family was the obvious affordable choice.
The clients are over the moon with how this Kitchen works for their small family of Mum, Dad and two 6 year old children.
Photos by Lia Vittone
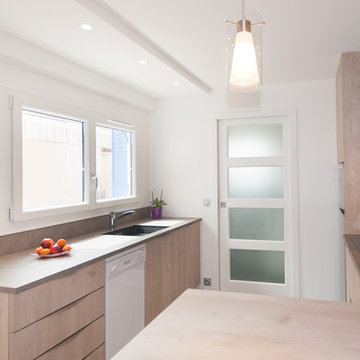
Résolument Déco
Réalisation d'une cuisine parallèle design en bois clair fermée et de taille moyenne avec un évier intégré, un placard à porte affleurante, un plan de travail en stratifié, une crédence orange, une crédence en feuille de verre, un électroménager en acier inoxydable, un sol en carrelage de céramique, aucun îlot, un sol gris et un plan de travail gris.
Réalisation d'une cuisine parallèle design en bois clair fermée et de taille moyenne avec un évier intégré, un placard à porte affleurante, un plan de travail en stratifié, une crédence orange, une crédence en feuille de verre, un électroménager en acier inoxydable, un sol en carrelage de céramique, aucun îlot, un sol gris et un plan de travail gris.
2