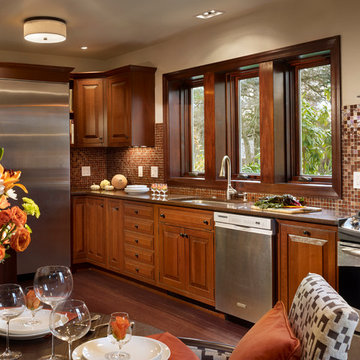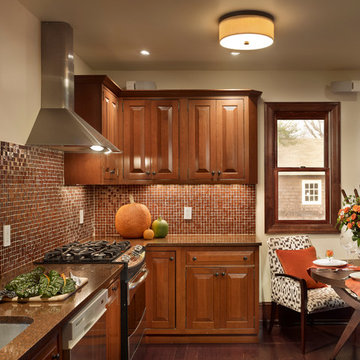Idées déco de cuisines avec une crédence orange
Trier par :
Budget
Trier par:Populaires du jour
81 - 100 sur 633 photos
1 sur 3
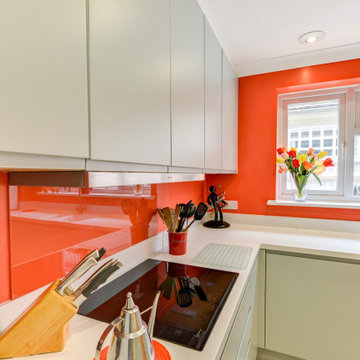
Ultramodern British Kitchen in Ferring, West Sussex
Sea Green handleless furniture from our British supplier and wonderful Corian surfaces combine in this coastal kitchen.
The Brief
This Ferring project required a kitchen rethink in terms of theme and layout. In a relatively compact space, the challenge for designer Aron was to incorporate all usual amenities whilst keeping a spacious and light feel in the room.
Corian work surfaces were a key desirable for this project, with the client also favouring a nod to the coastal setting of the property within the kitchen theme.
Design Elements
The layout of the final design makes the most of an L-shape run to maximise space, with appliances built-in and integrated to allow the theme of the kitchen to take centre-stage.
The theme itself delivers on the coastal design element required with the use of Sea Green furniture. During the design phase a handleless kitchen became the preferred choice for this client, with the design utilising the Segreto option from British supplier Mereway – also chosen because of the vast colour options.
Aron has used furniture around an American fridge freezer, whilst incorporating a nice drinks area, complete with wine bottle storage and glazed black feature door fronts.
Lighting improvements have also been made as part of the project in the form of undercabinet lighting, downlights in the ceiling and integrated lighting in the feature cupboard.
Special Inclusions
As a keen cook, appliance choices were an important part of this project for the client.
For this reason, high-performance Neff appliances have been utilised with features like Pyrolytic cleaning included in both the Slide & Hide single oven and compact oven. An intuitive Neff induction hob also features in this project.
Again, to maintain the theme appliances have been integrated where possible. A dishwasher and telescopic extractor hood are fitted behind Sea Green doors for this reason.
Project Highlight
Corian work surfaces were a key requirement for this project, with the client enjoying them in their previous kitchen.
A subtle light ash option has been chosen for this project, which has also been expertly fabricated in to a seamless 1.5 bowl sink area complete with drainer grooves.
The End Result
The end result is a wonderful kitchen design that delivers on all the key requirements of the project. Corian surfaces, high-performance appliances and a Sea Green theme tick all the boxes of this project brief.
If you have a similar home project, consult our expert designers to see how we can design your dream space.
To arrange a free design consultation visit a showroom or book an appointment now.

Миниатюрная квартира-студия площадью 28 метров в Москве с гардеробной комнатой, просторной кухней-гостиной и душевой комнатой с естественным освещением.
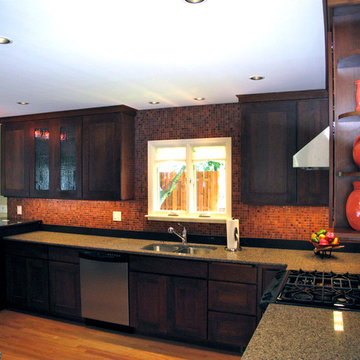
Aménagement d'une cuisine rétro en L et bois foncé fermée et de taille moyenne avec un évier encastré, un placard à porte shaker, un plan de travail en quartz modifié, une crédence orange, une crédence en carreau de verre, un électroménager en acier inoxydable, parquet clair et îlot.
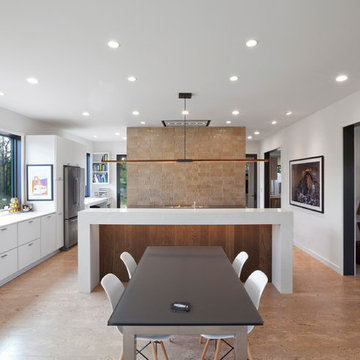
View of Dining, Kitchen, and Home Office areas - Architecture/Interiors: HAUS | Architecture For Modern Lifestyles - Construction Management: WERK | Building Modern - Photography: HAUS
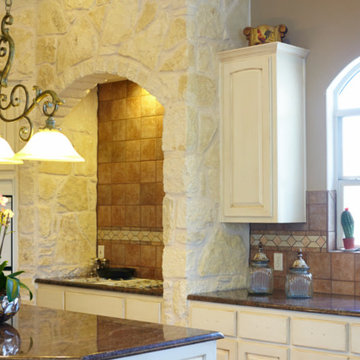
Cabinets painted with a fresh, creamy warm white color to reduce the orange look it had previously, especially against the orange-colored back splash. Gorgeous match against the lime stone surrounding the stove
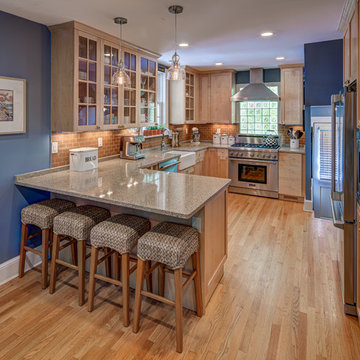
Photography by Stu Estler
Idée de décoration pour une cuisine américaine tradition en U et bois clair de taille moyenne avec un évier de ferme, un placard à porte shaker, un plan de travail en quartz modifié, une crédence orange, une crédence en carrelage métro, un électroménager en acier inoxydable, parquet clair, une péninsule, un sol marron et un plan de travail beige.
Idée de décoration pour une cuisine américaine tradition en U et bois clair de taille moyenne avec un évier de ferme, un placard à porte shaker, un plan de travail en quartz modifié, une crédence orange, une crédence en carrelage métro, un électroménager en acier inoxydable, parquet clair, une péninsule, un sol marron et un plan de travail beige.
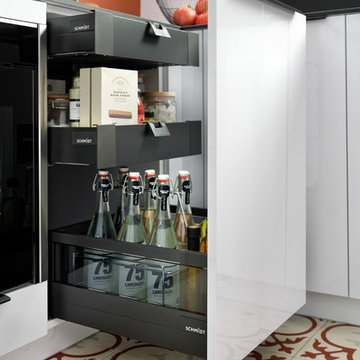
A clever U-shaped kitchen with Everest-coloured units from the Strass range and Black units from the Loft range. An eye-catching Nano Everest compact worktop with a black-and-white design and a Nano Black laminate worktop for the dining area.
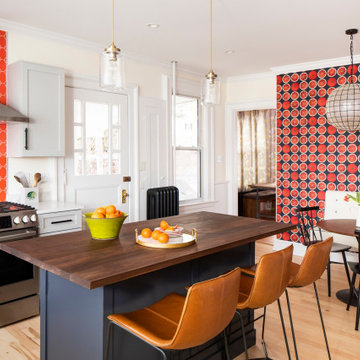
Dream of designing a bold and bright kitchen? For your backsplash tile, look no further than our best burnt orange glaze, Ember.
DESIGN
Workroom Design Studio
PHOTOS
Lynne Graves Photography
INSTALLER
Keiter Builders
Tile Shown: Paseo in Ember
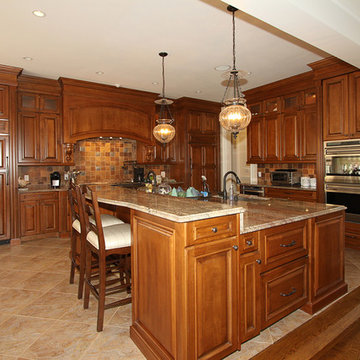
Aménagement d'une grande cuisine américaine classique en U et bois brun avec un évier encastré, un placard avec porte à panneau surélevé, un plan de travail en granite, une crédence orange, une crédence en céramique, un électroménager en acier inoxydable, un sol en travertin, îlot, un sol beige et un plan de travail beige.
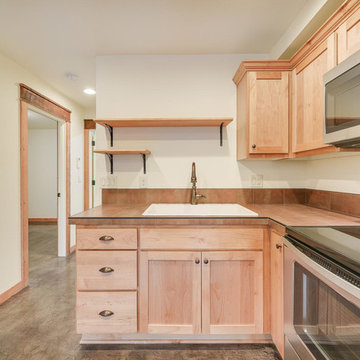
ADU (converted garage)
Cette photo montre une petite cuisine ouverte chic en L et bois clair avec un évier posé, un placard avec porte à panneau encastré, plan de travail carrelé, une crédence orange, une crédence en carreau de ciment, un électroménager en acier inoxydable, sol en béton ciré, aucun îlot, un sol gris et un plan de travail orange.
Cette photo montre une petite cuisine ouverte chic en L et bois clair avec un évier posé, un placard avec porte à panneau encastré, plan de travail carrelé, une crédence orange, une crédence en carreau de ciment, un électroménager en acier inoxydable, sol en béton ciré, aucun îlot, un sol gris et un plan de travail orange.
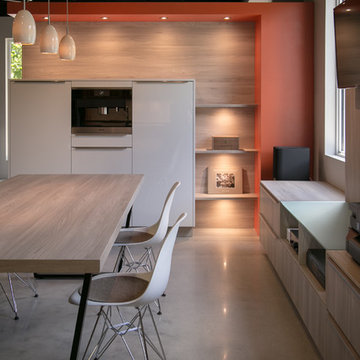
Compact modern Kitchen, white High Gloss Lacquer in Combination with Stone Ash textured Laminate. We designed this kitchen as combined space, functioning as office Kitchen, office area, and dining area.

Cette image montre une petite cuisine minimaliste en L fermée avec un évier 1 bac, un placard à porte plane, des portes de placard blanches, un plan de travail en stratifié, une crédence orange, une crédence en feuille de verre, un électroménager en acier inoxydable, un sol en carrelage de porcelaine, aucun îlot et un sol multicolore.

Refurbishment of whole home to create a sociable, open plan kitchen dining room. Our bold clients love colour and pattern so that's what we gave them. The original layout and cabinets of the kitchen were retained but updated with new doors and frontages and the addition of a breakfast bar.
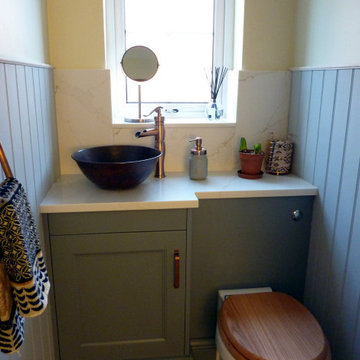
This is the cloakroom attached to the kitchen and utility rooms fitted out in the same cabinetry. A kitchen in blue with antique copper fixings. Including a premium solid hammered copper Belfast sink, Copper island / dinning table and splashback. Cabinetry sourced from Howdens with customised doors.
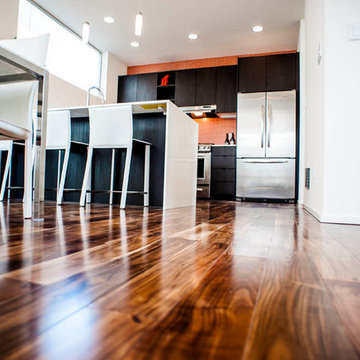
Natural Acacia, from the Old World Chisel Collection by Heritage Woodcraft, features premium wide-plank (4-3/4”) engineered flooring with an Acacia veneer and a uniquely distressed look making no two planks exactly alike. This species is sourced from Southeast Asia. The wide range of natural colors with golden variations and the distressed surface accentuates the floor design which will give a natural warm look and feel for your home. Its hand carved bevel design offers a distinctive appearance that makes each plank stand out. Timeless styles are developed by the mixing of these historic techniques with modern shapes and wood species.
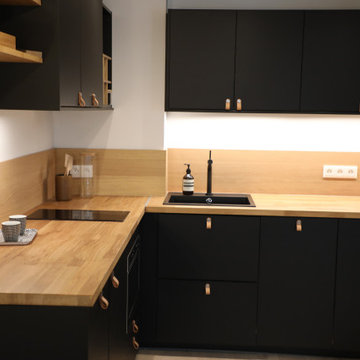
Détail sur la cuisine du studio.
Aménagement d'une petite cuisine américaine encastrable contemporaine en L avec un évier 1 bac, un placard à porte affleurante, des portes de placard noires, un plan de travail en bois, une crédence orange, une crédence en bois, parquet clair, un sol beige, un plan de travail orange et poutres apparentes.
Aménagement d'une petite cuisine américaine encastrable contemporaine en L avec un évier 1 bac, un placard à porte affleurante, des portes de placard noires, un plan de travail en bois, une crédence orange, une crédence en bois, parquet clair, un sol beige, un plan de travail orange et poutres apparentes.
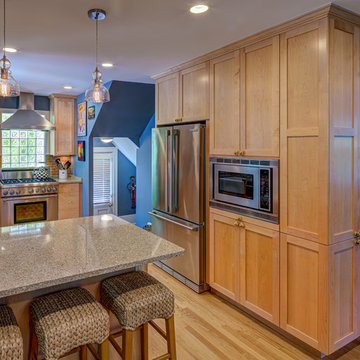
Photography by Stu Estler
Réalisation d'une cuisine américaine tradition en U et bois clair de taille moyenne avec un placard à porte shaker, un plan de travail en quartz modifié, une crédence orange, une crédence en carrelage métro, un électroménager en acier inoxydable, parquet clair, une péninsule, un sol marron et un plan de travail beige.
Réalisation d'une cuisine américaine tradition en U et bois clair de taille moyenne avec un placard à porte shaker, un plan de travail en quartz modifié, une crédence orange, une crédence en carrelage métro, un électroménager en acier inoxydable, parquet clair, une péninsule, un sol marron et un plan de travail beige.
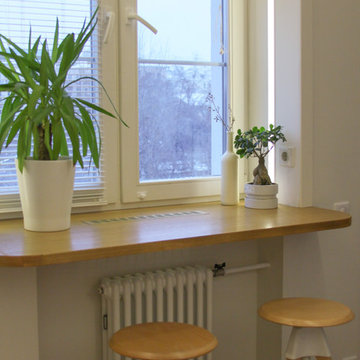
Вера Василенко
Cette photo montre une petite cuisine américaine scandinave en U avec un évier posé, un placard à porte plane, des portes de placard blanches, un plan de travail en bois, une crédence orange, une crédence en mosaïque, un électroménager en acier inoxydable, un sol en bois brun et aucun îlot.
Cette photo montre une petite cuisine américaine scandinave en U avec un évier posé, un placard à porte plane, des portes de placard blanches, un plan de travail en bois, une crédence orange, une crédence en mosaïque, un électroménager en acier inoxydable, un sol en bois brun et aucun îlot.
Idées déco de cuisines avec une crédence orange
5
