Idées déco de cuisines avec une crédence
Trier par :
Budget
Trier par:Populaires du jour
161 - 180 sur 323 523 photos
1 sur 3

This young family wanted to update their kitchen and loved getting away to the coast. We tried to bring a little of the coast to their suburban Chicago home. The statement pantry doors with antique mirror add a wonderful element to the space. The large island gives the family a wonderful space to hang out, The custom "hutch' area is actual full of hidden outlets to allow for all of the electronics a place to charge.
Warm brass details and the stunning tile complete the area.

Bespoke kitchen design - pill shaped fluted island with ink blue wall cabinetry. Zellige tiles clad the shelves and chimney breast, paired with patterned encaustic floor tiles.

The large space accommodated an island kitchen and six seater dinning table.
Réalisation d'une grande cuisine ouverte parallèle design en bois brun avec un sol en bois brun, un sol marron, un placard à porte plane, une crédence noire, une crédence en dalle de pierre, un électroménager en acier inoxydable, îlot et plan de travail noir.
Réalisation d'une grande cuisine ouverte parallèle design en bois brun avec un sol en bois brun, un sol marron, un placard à porte plane, une crédence noire, une crédence en dalle de pierre, un électroménager en acier inoxydable, îlot et plan de travail noir.
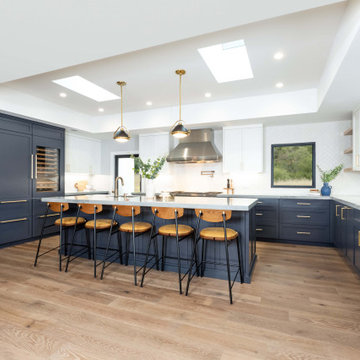
Modern farmhouse full home remodel featuring custom finishes throughout. A moody and rich palette, brass and black fixtures, and warm wood tones make this home a one-of-a-kind.
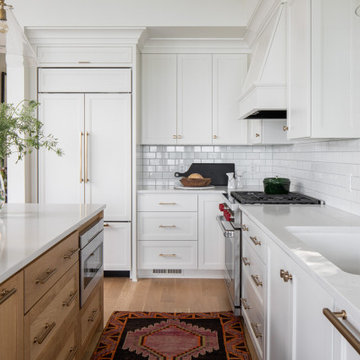
Idée de décoration pour une cuisine américaine marine en L de taille moyenne avec un évier encastré, un placard à porte shaker, des portes de placard blanches, un plan de travail en quartz modifié, une crédence blanche, une crédence en carrelage métro, un électroménager en acier inoxydable, parquet clair, îlot, un sol marron et un plan de travail blanc.

Inspiration pour une grande cuisine américaine traditionnelle en U avec un évier posé, un placard à porte shaker, des portes de placard blanches, un plan de travail en quartz, une crédence verte, une crédence en carreau de porcelaine, un électroménager en acier inoxydable, un sol en bois brun, îlot, un sol marron et un plan de travail gris.
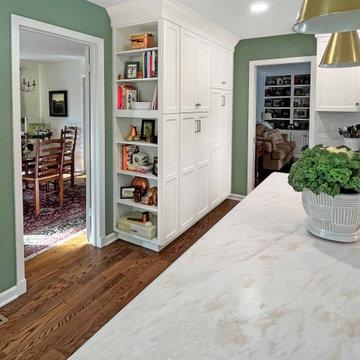
Beautiful Kitchen Mudroom Remodel in Pennington NJ. New custom maple cabinetry & built-in pantry with bookshelf, white dove finish with black absolute granite countertops on perimeter. Gray slate custom island with white quartzite countertop. Warm brass and luxe gold hardware finishes throughout. New wood floors to match existing first floor flooring. Mudroom features custom cabinets, mini fridge, and plenty of storage. Master bath features 12 x 24 porcelain wall and floor tile, marble penny round shower floor, white vanity, bronze hardware throughout. Hall bath includes custom gray painted vanity with quartz countertop, bronze hardware, tub/shower combo, 12 x 24 wall and floor tiles. Both include shower niche for extra storage.

Celadon Green and Walnut kitchen combination. Quartz countertop and farmhouse sink complete the Transitional style.
Idées déco pour une très grande cuisine parallèle classique avec un évier de ferme, un placard à porte plane, des portes de placards vertess, un plan de travail en quartz, une crédence blanche, une crédence en céramique, un électroménager en acier inoxydable, un sol en vinyl, îlot, un sol marron et un plan de travail blanc.
Idées déco pour une très grande cuisine parallèle classique avec un évier de ferme, un placard à porte plane, des portes de placards vertess, un plan de travail en quartz, une crédence blanche, une crédence en céramique, un électroménager en acier inoxydable, un sol en vinyl, îlot, un sol marron et un plan de travail blanc.
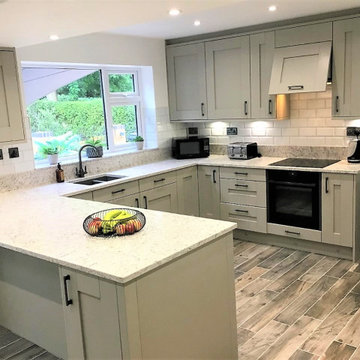
The U shape of this kitchen provides plenty of space or moving around the kitchen. Great for a busy cook or when entertaining. It also gives plenty of worksurface space and enables to make use the space as a breakfast bar area.

warm white oak and blackened oak custom crafted kitchen with zellige tile and quartz countertops.
Aménagement d'une grande cuisine ouverte rétro en bois brun avec un évier encastré, un placard à porte plane, un plan de travail en quartz modifié, une crédence beige, une crédence en céramique, un électroménager noir, sol en béton ciré, îlot, un sol gris et un plan de travail gris.
Aménagement d'une grande cuisine ouverte rétro en bois brun avec un évier encastré, un placard à porte plane, un plan de travail en quartz modifié, une crédence beige, une crédence en céramique, un électroménager noir, sol en béton ciré, îlot, un sol gris et un plan de travail gris.
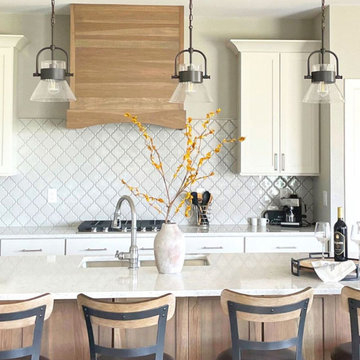
Interior Design by Grendahl Design Co
Cabinetry by Woodland Cabinetry
Exemple d'une grande cuisine ouverte nature en L avec un placard à porte affleurante, des portes de placard beiges, une crédence blanche, une crédence en céramique, un électroménager en acier inoxydable et îlot.
Exemple d'une grande cuisine ouverte nature en L avec un placard à porte affleurante, des portes de placard beiges, une crédence blanche, une crédence en céramique, un électroménager en acier inoxydable et îlot.

Aménagement d'une très grande cuisine américaine linéaire et grise et blanche contemporaine avec un évier encastré, un placard à porte plane, des portes de placard noires, un plan de travail en béton, une crédence beige, une crédence en carreau de porcelaine, un sol en carrelage de porcelaine, aucun îlot, un sol gris et un plan de travail beige.
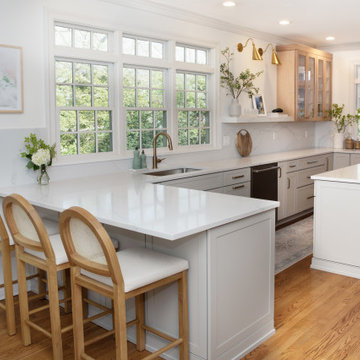
This captivating kitchen refacing was completed with Conestoga Wood Specialties. Modifications were made to some of the cabinets, including removing some upper cabinets to install a stunning open shelf made of quartz. The perimeter cabinets were refaced in Sherwin Williams Repose Gray with Rift Cut Natural Oak accents. Emerstone Borghini Silver Quartz counter tops and blacksplash and Top Knobs pulls in Honey Bronze complete the look.
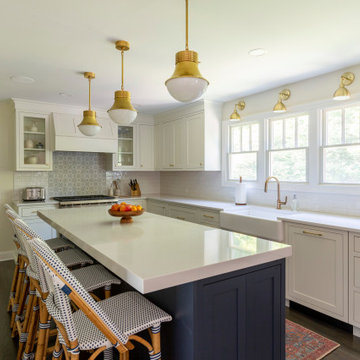
Open and airy space for a new kitchen with plenty of island seating and a gorgeous view into the backyard! The transitional style of this space is pulled together with the satin brass pendants and sleek hardware, with the softness of the farmhouse sink and handmade range tile.

Full kitchen remodel in Bellevue, Washington.
Cette photo montre une cuisine américaine tendance en bois clair de taille moyenne avec un évier encastré, un placard à porte plane, un plan de travail en quartz modifié, une crédence blanche, une crédence en céramique, un électroménager en acier inoxydable, un sol en bois brun, îlot et un plan de travail blanc.
Cette photo montre une cuisine américaine tendance en bois clair de taille moyenne avec un évier encastré, un placard à porte plane, un plan de travail en quartz modifié, une crédence blanche, une crédence en céramique, un électroménager en acier inoxydable, un sol en bois brun, îlot et un plan de travail blanc.

Inspiration pour une cuisine ouverte marine en U et bois clair avec un évier 1 bac, un placard avec porte à panneau encastré, un plan de travail en quartz modifié, une crédence multicolore, une crédence en céramique, un électroménager en acier inoxydable, parquet foncé, îlot, un sol marron, un plan de travail multicolore et un plafond voûté.
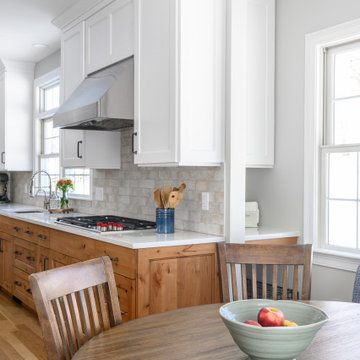
Modern farmhouse kitchen with white and natural alder wood cabinets.
BRAND: Brighton
DOOR STYLE: Hampton MT
FINISH: Lower - Natural Alder with Brown Glaze; Upper - “Hingham” Paint
HARDWARE: Amerock BP53529 Oil Rubbed Bronze Pulls
DESIGNER: Ruth Bergstrom - Kitchen Associates

A tiny kitchen that was redone with what we all wish for storage, storage and more storage.
The design dilemma was how to incorporate the existing flooring and wallpaper the client wanted to preserve.
The kitchen is a combo of both traditional and transitional element thus becoming a neat eclectic kitchen.
The wood finish cabinets are natural Alder wood with a clear finish while the main portion of the kitchen is a fantastic olive-green finish.
for a cleaner look the countertop quartz has been used for the backsplash as well.
This way no busy grout lines are present to make the kitchen feel heavier and busy.

This colorful kitchen included custom Decor painted maple shaker doors in Bella Pink (SW6596). The remodel incorporated removal of load bearing walls, New steal beam wrapped with walnut veneer, Live edge style walnut open shelves. Hand made, green glazed terracotta tile. Red oak hardwood floors. Kitchen Aid appliances (including matching pink mixer). Ruvati apron fronted fireclay sink. MSI Statuary Classique Quartz surfaces. This kitchen brings a cheerful vibe to any gathering.

Built in 1896, the original site of the Baldwin Piano warehouse was transformed into several turn-of-the-century residential spaces in the heart of Downtown Denver. The building is the last remaining structure in Downtown Denver with a cast-iron facade. HouseHome was invited to take on a poorly designed loft and transform it into a luxury Airbnb rental. Since this building has such a dense history, it was our mission to bring the focus back onto the unique features, such as the original brick, large windows, and unique architecture.
Our client wanted the space to be transformed into a luxury, unique Airbnb for world travelers and tourists hoping to experience the history and art of the Denver scene. We went with a modern, clean-lined design with warm brick, moody black tones, and pops of green and white, all tied together with metal accents. The high-contrast black ceiling is the wow factor in this design, pushing the envelope to create a completely unique space. Other added elements in this loft are the modern, high-gloss kitchen cabinetry, the concrete tile backsplash, and the unique multi-use space in the Living Room. Truly a dream rental that perfectly encapsulates the trendy, historical personality of the Denver area.
Idées déco de cuisines avec une crédence
9