Idées déco de cuisines avec une crédence
Trier par :
Budget
Trier par:Populaires du jour
101 - 120 sur 83 595 photos
1 sur 3

Réalisation d'une cuisine américaine minimaliste en L de taille moyenne avec un évier posé, un placard à porte plane, des portes de placard grises, un plan de travail en quartz modifié, une crédence blanche, une crédence en carreau de porcelaine, un électroménager noir, un sol en carrelage de céramique, îlot, un sol gris, un plan de travail blanc et un plafond décaissé.

Modern style kitchen with built-in cabinetry and quartz double island.
Exemple d'une grande cuisine américaine encastrable moderne en L avec un évier encastré, un placard à porte plane, des portes de placards vertess, un plan de travail en quartz modifié, une crédence blanche, une crédence en quartz modifié, un sol en carrelage de porcelaine, 2 îlots, un sol beige et un plan de travail blanc.
Exemple d'une grande cuisine américaine encastrable moderne en L avec un évier encastré, un placard à porte plane, des portes de placards vertess, un plan de travail en quartz modifié, une crédence blanche, une crédence en quartz modifié, un sol en carrelage de porcelaine, 2 îlots, un sol beige et un plan de travail blanc.
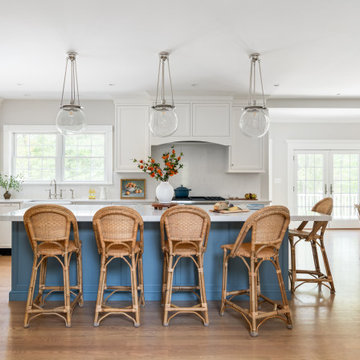
Soft blue island and the warm honey tones of these Serena & Lily counter stools perfectly complement the white perimeter cabinetry. The quartz countertop was brought up as a backsplash to complete the seamless look!
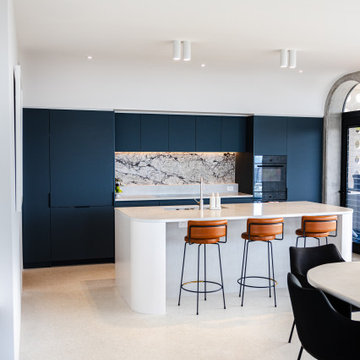
Contemporary kitchen with clean lines, integrated appliance and finger print resistant navurban joinery.
Exemple d'une grande cuisine américaine parallèle et encastrable tendance avec un évier encastré, un placard à porte plane, des portes de placard bleues, un plan de travail en quartz modifié, une crédence multicolore, une crédence en marbre, sol en béton ciré, îlot, un sol blanc et un plan de travail blanc.
Exemple d'une grande cuisine américaine parallèle et encastrable tendance avec un évier encastré, un placard à porte plane, des portes de placard bleues, un plan de travail en quartz modifié, une crédence multicolore, une crédence en marbre, sol en béton ciré, îlot, un sol blanc et un plan de travail blanc.

Inspiration pour une grande cuisine ouverte linéaire traditionnelle avec un évier posé, un placard à porte shaker, des portes de placard blanches, un plan de travail en quartz, une crédence multicolore, une crédence en dalle de pierre, un électroménager noir, parquet clair, îlot, un sol marron, un plan de travail multicolore et un plafond voûté.

This kitchen was a perfect blend of modern and traditional. Shaker doors contrasting with modern fixtures gave the space the timeless elegance the client wanted.

This French country-inspired kitchen shows off a mixture of natural materials like marble and alder wood. The cabinetry from Grabill Cabinets was thoughtfully designed to look like furniture. The island, dining table, and bar work table allow for enjoying good food and company throughout the space. The large metal range hood from Raw Urth stands sentinel over the professional range, creating a contrasting focal point in the design. Cabinetry that stretches from floor to ceiling eliminates the look of floating upper cabinets while providing ample storage space.
Cabinetry: Grabill Cabinets,
Countertops: Grothouse, Great Lakes Granite,
Range Hood: Raw Urth,
Builder: Ron Wassenaar,
Interior Designer: Diane Hasso Studios,
Photography: Ashley Avila Photography
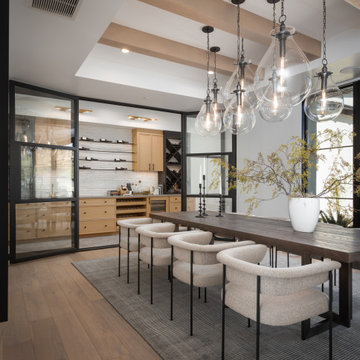
Exemple d'une grande cuisine ouverte parallèle chic en bois clair avec un évier encastré, un placard à porte affleurante, un plan de travail en quartz modifié, une crédence blanche, une crédence en dalle de pierre, un électroménager en acier inoxydable, parquet clair, 2 îlots, un sol beige, un plan de travail blanc et un plafond en bois.
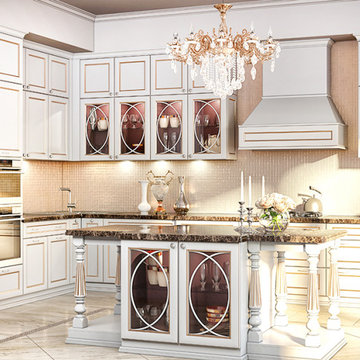
Кухня Neo Life original – авторская работа нашего российского дизайнера Савостьянова Александра настоящее украшение классической коллекции. Все декоративные элементы, легкая лепнина, изящные округлые линии на стеклах – все продумано до мелочей.
Матовые фасады в стиле Неоклассика выглядят благородно, празднично и роскошно. Светлые фасады и изящные линии делают просторным даже небольшое помещение, а обширное пространство превращают в сказочный дворец заветной детской мечты.

Materials
Countertop: Soapstone
Range Hood: Marble
Cabinets: Vertical Grain White Oak
Appliances
Range: Wolf
Dishwasher: Miele
Fridge: Subzero
Water dispenser: Zip Water

Once a finishing school for girls this expansive Victorian had a kitchen in desperate need of updating. The new owners wanted something cheerful, that picked up on the details of the original home, and yet they wanted it to honor their more modern lifestyle.

Idée de décoration pour une grande cuisine américaine tradition en L avec un évier posé, un placard à porte affleurante, des portes de placards vertess, un plan de travail en quartz modifié, une crédence blanche, une crédence en marbre, un électroménager en acier inoxydable, parquet clair, îlot, un sol marron et un plan de travail blanc.

ATIID collaborated with these homeowners to curate new furnishings throughout the home while their down-to-the studs, raise-the-roof renovation, designed by Chambers Design, was underway. Pattern and color were everything to the owners, and classic “Americana” colors with a modern twist appear in the formal dining room, great room with gorgeous new screen porch, and the primary bedroom. Custom bedding that marries not-so-traditional checks and florals invites guests into each sumptuously layered bed. Vintage and contemporary area rugs in wool and jute provide color and warmth, grounding each space. Bold wallpapers were introduced in the powder and guest bathrooms, and custom draperies layered with natural fiber roman shades ala Cindy’s Window Fashions inspire the palettes and draw the eye out to the natural beauty beyond. Luxury abounds in each bathroom with gleaming chrome fixtures and classic finishes. A magnetic shade of blue paint envelops the gourmet kitchen and a buttery yellow creates a happy basement laundry room. No detail was overlooked in this stately home - down to the mudroom’s delightful dutch door and hard-wearing brick floor.
Photography by Meagan Larsen Photography

Notable design elements for the kitchen include the wood ceiling, custom designed hood by TZS, oversized island and built-in breakfast nook. The floor is porcelain tile, counters are marble looking quartz. The island and hood feature polished nickel metal accent metal trim. The breakfast nook features a built in banquette. This is a great way to save space to create a fun unique space in the room. The banquette uses a Crypton protected fabric so any spills area easy to clean.
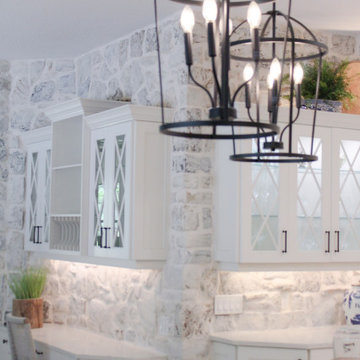
Luxury Kitchen
Cette photo montre une très grande cuisine ouverte méditerranéenne en U avec un évier posé, un placard à porte persienne, des portes de placard blanches, plan de travail en marbre, une crédence blanche, une crédence en brique, un électroménager en acier inoxydable, un sol en carrelage de porcelaine, îlot, un sol gris, un plan de travail multicolore et un plafond à caissons.
Cette photo montre une très grande cuisine ouverte méditerranéenne en U avec un évier posé, un placard à porte persienne, des portes de placard blanches, plan de travail en marbre, une crédence blanche, une crédence en brique, un électroménager en acier inoxydable, un sol en carrelage de porcelaine, îlot, un sol gris, un plan de travail multicolore et un plafond à caissons.

Зона кухни-гостиной.
Aménagement d'une très grande cuisine ouverte linéaire et grise et blanche contemporaine avec un évier encastré, un placard à porte plane, des portes de placard noires, un plan de travail en surface solide, une crédence beige, une crédence en carreau de porcelaine, un sol en bois brun, aucun îlot, un sol marron et un plan de travail beige.
Aménagement d'une très grande cuisine ouverte linéaire et grise et blanche contemporaine avec un évier encastré, un placard à porte plane, des portes de placard noires, un plan de travail en surface solide, une crédence beige, une crédence en carreau de porcelaine, un sol en bois brun, aucun îlot, un sol marron et un plan de travail beige.

We designed a custom hutch which has a multitude of storage options and functionality – open display shelves, roll-outs, drawers, extra counter/serving space, as well as a beverage fridge and appliance garage/coffee center. On the opposite side of the kitchen, we replaced a small pantry closet with a furniture style built-in that took advantage of underutilized space. Anticipating issues with supply chain, we opted to use a local cabinet maker on this project which allowed us to fully customize the cabinets for optimal functionality.
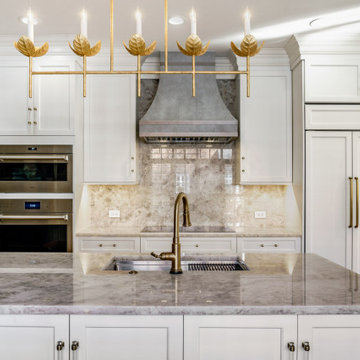
Idée de décoration pour une arrière-cuisine parallèle tradition de taille moyenne avec un évier encastré, un placard avec porte à panneau encastré, des portes de placard blanches, un plan de travail en quartz, une crédence grise, une crédence en dalle de pierre, un électroménager en acier inoxydable, un sol en bois brun, îlot, un sol marron et un plan de travail gris.
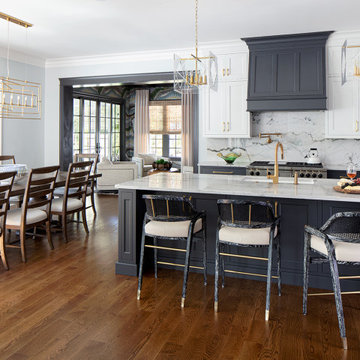
This kitchen was designed with all custom cabinetry with the lower cabinets finished in Sherwin Williams Iron Ore and the upper cabinets finished in Sherwin Williams Origami. The quartzite countertops carry up the backsplash at the back. The gold faucet and fixtures add a bit of warmth to the cooler colors of the kitchen.
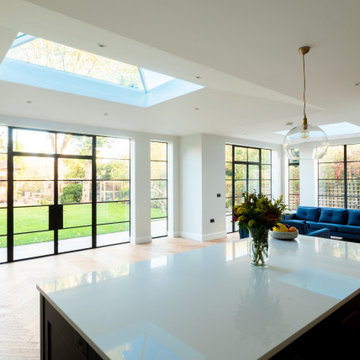
Exemple d'une cuisine ouverte chic en L de taille moyenne avec un évier intégré, un placard à porte shaker, des portes de placards vertess, un plan de travail en quartz, une crédence blanche, une crédence en feuille de verre, un électroménager en acier inoxydable, un sol en bois brun, îlot, un sol marron, un plan de travail blanc et un plafond voûté.
Idées déco de cuisines avec une crédence
6