Idées déco de cuisines avec une crédence rose et parquet foncé
Trier par :
Budget
Trier par:Populaires du jour
21 - 40 sur 60 photos
1 sur 3
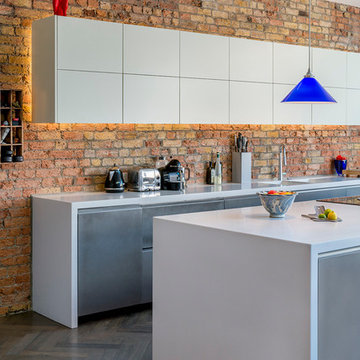
Aménagement d'une grande cuisine ouverte linéaire contemporaine avec un évier intégré, un placard à porte plane, des portes de placard grises, un plan de travail en surface solide, une crédence rose, une crédence en brique, un électroménager en acier inoxydable, parquet foncé, îlot et un sol gris.
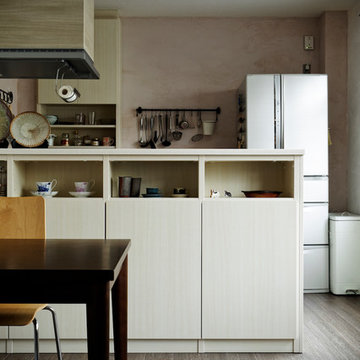
写真家:白谷 賢
Réalisation d'une cuisine parallèle urbaine en bois clair avec une crédence rose, parquet foncé et une péninsule.
Réalisation d'une cuisine parallèle urbaine en bois clair avec une crédence rose, parquet foncé et une péninsule.
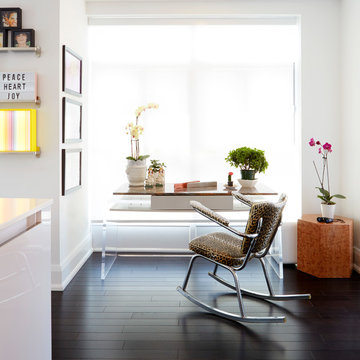
The kitchen in this rental apartment was renovated to meet the client's requirements: all-white, with no visible hardware. We turned this odd alcove into a small study area, furnished with the client's vintage pieces. The custom acrylic and stone desk was commissioned in the 70's. We chose to pair it with her Granny's rocker covered in a leopard print as an homage to the client's funky side.
Ingrid Punwani Photography
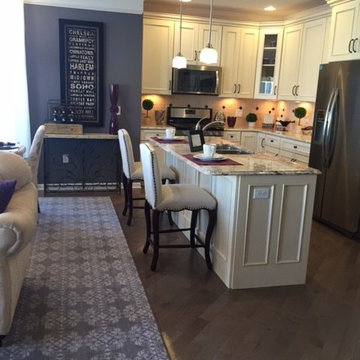
Cette photo montre une cuisine ouverte chic en L de taille moyenne avec un évier 2 bacs, un placard avec porte à panneau encastré, des portes de placard blanches, un plan de travail en granite, une crédence rose, une crédence en céramique, un électroménager en acier inoxydable, parquet foncé et îlot.
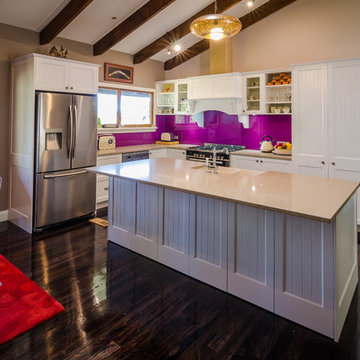
This featured kitchen is an another example of one of our latest projects. Designed, manufactured and installed by Kitchen Envy. This kitchen is a classic example of a traditional look with a modern twist with the use of a bright coloured splashback.
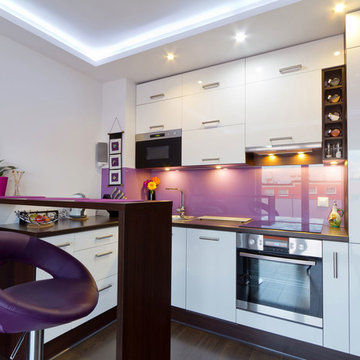
Die moderne L-Küche fügt sich harmonisch in den zur Verfügung stehenden Raum ein und lässt sogar Platz für zusätzliche Elemente wie eine Bar mit Hockern.
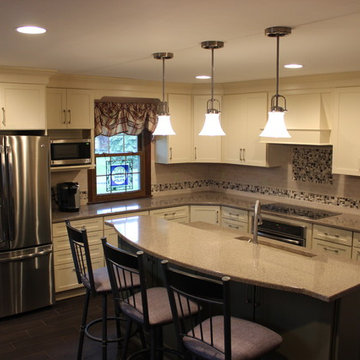
-Showplace Pendelton Cabinetry, Linen finish on the perimiter and Sage Green finish on the island. Cambria Carlisle Grey Quartz Countertop. General Electric Appliances. Danze Faucet. Easywood wenge 6x24 Floor Tile. Garden State Tile; Renaissance Navona, Beige Mix Square and Dorset Sand Rope listel backsplash.
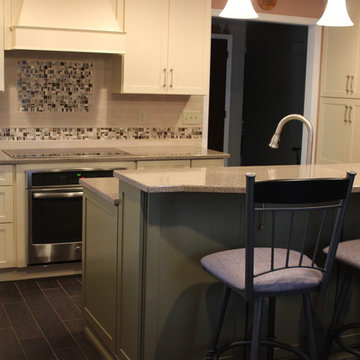
-Showplace Pendelton Cabinetry, Linen finish on the perimiter and Sage Green finish on the island. Cambria Carlisle Grey Quartz Countertop. General Electric Appliances. Danze Faucet. Easywood wenge 6x24 Floor Tile. Garden State Tile; Renaissance Navona, Beige Mix Square and Dorset Sand Rope listel backsplash.
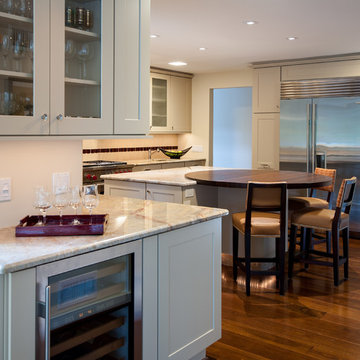
J.W. Smith Photography
Exemple d'une grande cuisine américaine tendance en L et inox avec un évier encastré, un placard à porte shaker, un plan de travail en granite, une crédence rose, une crédence en céramique, un électroménager en acier inoxydable, parquet foncé et 2 îlots.
Exemple d'une grande cuisine américaine tendance en L et inox avec un évier encastré, un placard à porte shaker, un plan de travail en granite, une crédence rose, une crédence en céramique, un électroménager en acier inoxydable, parquet foncé et 2 îlots.
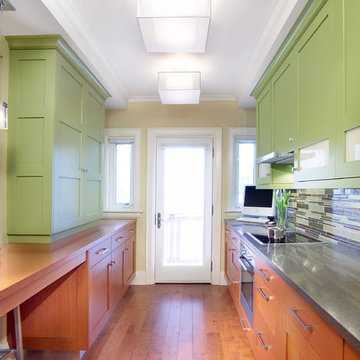
Arnal Photography
Aménagement d'une cuisine américaine parallèle éclectique avec un évier 1 bac, un placard à porte plane, des portes de placards vertess, un plan de travail en quartz, une crédence rose, une crédence en carreau de verre, un électroménager en acier inoxydable et parquet foncé.
Aménagement d'une cuisine américaine parallèle éclectique avec un évier 1 bac, un placard à porte plane, des portes de placards vertess, un plan de travail en quartz, une crédence rose, une crédence en carreau de verre, un électroménager en acier inoxydable et parquet foncé.
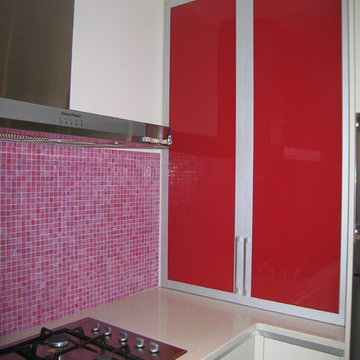
Cette image montre une cuisine ouverte design en U de taille moyenne avec un évier intégré, un placard à porte plane, des portes de placard rouges, un plan de travail en inox, une crédence rose, une crédence en mosaïque, un électroménager en acier inoxydable, parquet foncé, îlot et un sol marron.
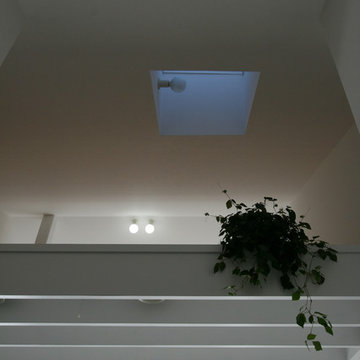
母娘世帯(二階世帯)の主室のロフトは厨房から昇り降りできます。元々あったトップライトはロフトの明かり取りになっています。
Exemple d'une grande cuisine ouverte linéaire moderne avec un évier encastré, un plan de travail en inox, une crédence rose, une crédence en feuille de verre, parquet foncé et un sol marron.
Exemple d'une grande cuisine ouverte linéaire moderne avec un évier encastré, un plan de travail en inox, une crédence rose, une crédence en feuille de verre, parquet foncé et un sol marron.
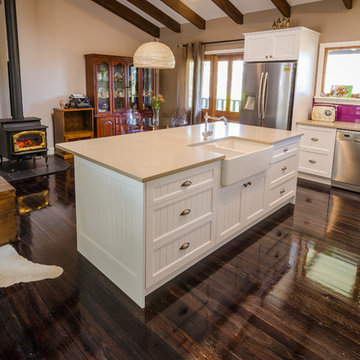
The butlers sink in this kitchen is sunk intothe island bench, not only as a feature of the island but also in practical location as well.
Réalisation d'une cuisine américaine tradition en L de taille moyenne avec un évier de ferme, un placard à porte shaker, des portes de placard blanches, un plan de travail en quartz modifié, une crédence rose, une crédence en feuille de verre, un électroménager en acier inoxydable, parquet foncé et îlot.
Réalisation d'une cuisine américaine tradition en L de taille moyenne avec un évier de ferme, un placard à porte shaker, des portes de placard blanches, un plan de travail en quartz modifié, une crédence rose, une crédence en feuille de verre, un électroménager en acier inoxydable, parquet foncé et îlot.
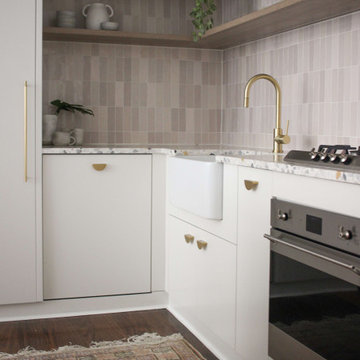
Exemple d'une cuisine américaine tendance en L de taille moyenne avec un évier de ferme, un placard à porte vitrée, des portes de placard blanches, un plan de travail en terrazzo, une crédence rose, une crédence en céramique, un électroménager noir, parquet foncé, îlot, un sol marron et un plan de travail multicolore.
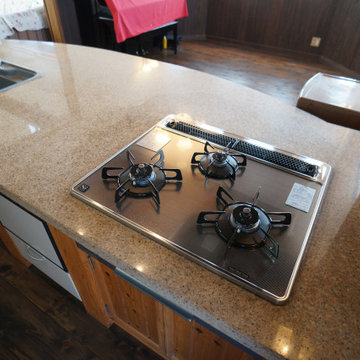
IHコンロからガスコンロに取替。
Aménagement d'une cuisine américaine linéaire classique de taille moyenne avec un plan de travail en granite, une crédence rose, un électroménager en acier inoxydable, parquet foncé, îlot, un sol noir et un plan de travail rose.
Aménagement d'une cuisine américaine linéaire classique de taille moyenne avec un plan de travail en granite, une crédence rose, un électroménager en acier inoxydable, parquet foncé, îlot, un sol noir et un plan de travail rose.
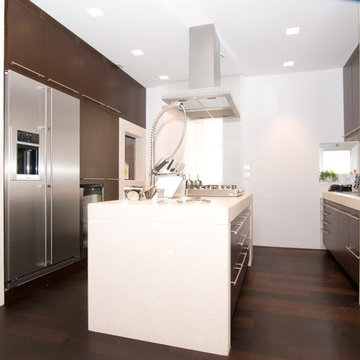
Fotografo Jorge Moro
Réalisation d'une petite cuisine design en bois foncé avec un évier encastré, un placard à porte plane, plan de travail en marbre, une crédence rose, une crédence en bois, un électroménager en acier inoxydable, parquet foncé et îlot.
Réalisation d'une petite cuisine design en bois foncé avec un évier encastré, un placard à porte plane, plan de travail en marbre, une crédence rose, une crédence en bois, un électroménager en acier inoxydable, parquet foncé et îlot.
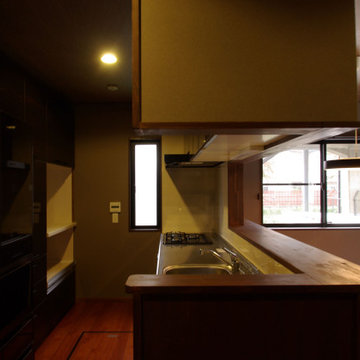
敷地の周囲は2方を交通頻繁な道路に囲まれ、北面からは両毛線の高架橋が見下ろす。前橋市中心部に位置する狭小敷地ではあるが、幸いにも住宅街に向かって開く南側にのみ大きな開口部を設けたことで、明快な総2階ゆえのローコスト住宅としての経済性と、特異な形態をした建築としての個性とが重なってできた「個性派住宅」である。
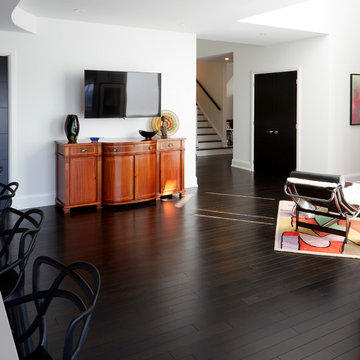
In this transition area between the kitchen and entry hall, the client's former dining room buffet was repurposed as an entertainment unit. The warmth of the wood finish is a welcome contrast to the more modern elements of the room. The TV is hung on a swivel arm, so that it can be enjoyed while eating or cooking.
Ingrid Punwani Photography
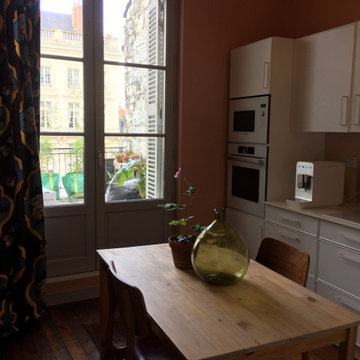
Dans la cuisine dinatoire qui ouvre sur une terrasse, les murs sont peints dans une teinte terracotta clair, le rideau est confectionné dans un lin imprimé de Jim Thompson.
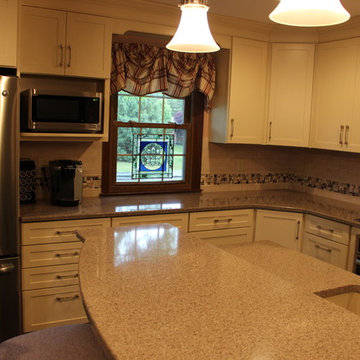
-Showplace Pendelton Cabinetry, Linen finish on the perimiter and Sage Green finish on the island. Cambria Carlisle Grey Quartz Countertop. General Electric Appliances. Danze Faucet. Easywood wenge 6x24 Floor Tile. Garden State Tile; Renaissance Navona, Beige Mix Square and Dorset Sand Rope listel backsplash.
Idées déco de cuisines avec une crédence rose et parquet foncé
2