Idées déco de cuisines avec une crédence rose et un sol en carrelage de porcelaine
Trier par :
Budget
Trier par:Populaires du jour
41 - 60 sur 99 photos
1 sur 3
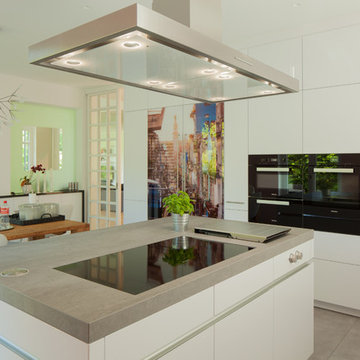
Cette photo montre une cuisine ouverte tendance en L de taille moyenne avec un évier de ferme, un placard à porte plane, des portes de placard blanches, un plan de travail en bois, une crédence rose, un électroménager noir, un sol en carrelage de porcelaine, îlot et un sol gris.
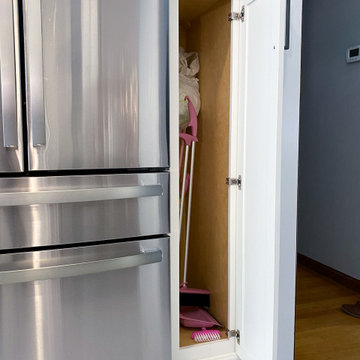
Kitchen and dining room remodel with gray and white shaker style cabinetry, and a beautiful pop of pink on the tile backsplash! We removed the wall between kitchen and dining area to extend the footprint of the kitchen, added sliding glass doors out to existing deck to bring in more natural light, and added an island with seating for informal eating and entertaining. The two-toned cabinetry with a darker color on the bases grounds the airy and light space. We used a pink iridescent ceramic tile backsplash, Quartz "Calacatta Clara" countertops, porcelain floor tile in a marble-like pattern, Smoky Ash Gray finish on the cabinet hardware, and open shelving above the farmhouse sink. Stainless steel appliances and chrome fixtures accent this gorgeous gray, white and pink kitchen.
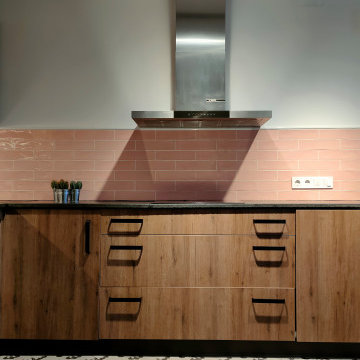
Cocina contemporánea con toques vintage o clásico renovada
Idée de décoration pour une cuisine tradition en bois brun de taille moyenne avec un évier posé, un plan de travail en granite, une crédence rose, une crédence en céramique, un électroménager en acier inoxydable, un sol en carrelage de porcelaine, un sol noir et plan de travail noir.
Idée de décoration pour une cuisine tradition en bois brun de taille moyenne avec un évier posé, un plan de travail en granite, une crédence rose, une crédence en céramique, un électroménager en acier inoxydable, un sol en carrelage de porcelaine, un sol noir et plan de travail noir.
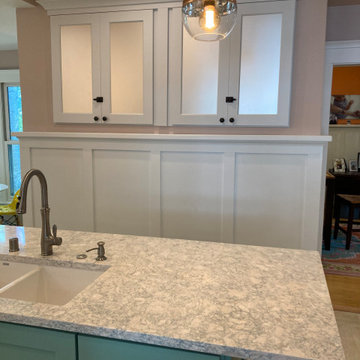
Frosted mirror panels conceal storage behind then; and this wainscot mimic's the dining room's design.
Idées déco pour une cuisine américaine classique de taille moyenne avec un évier 2 bacs, un placard à porte vitrée, des portes de placard blanches, un plan de travail en quartz modifié, une crédence rose, une crédence en céramique, un électroménager blanc, un sol en carrelage de porcelaine, îlot, un sol marron et un plan de travail multicolore.
Idées déco pour une cuisine américaine classique de taille moyenne avec un évier 2 bacs, un placard à porte vitrée, des portes de placard blanches, un plan de travail en quartz modifié, une crédence rose, une crédence en céramique, un électroménager blanc, un sol en carrelage de porcelaine, îlot, un sol marron et un plan de travail multicolore.
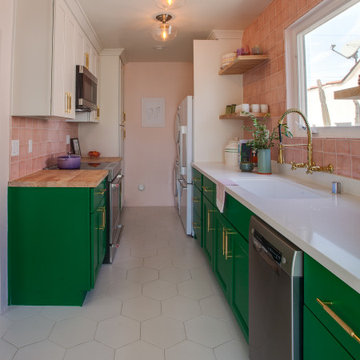
The client wanted something fun and full of color in her new home in Eagle Rock, California. Something that would reflect her personally. These super cool green cabinets compliment the soft pink tile and wood accents in the kitchen, balanced with white quartz countertop and fun hexagon white pattern tile on the floors. Compact and functional with a splash of color.
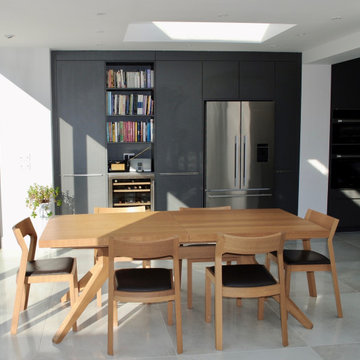
This modern kitchen was designed to create a lovely minimalistic and contemporary feel in an unusual space that opened to the large extended dining room and garden,
The look was achieved with high quality German Rational cabinets in matt dark grey finish complimented with 12mm white porcelain worktop. Splashes of colour on the wall and the glass splashback bring additional interest and warmth to the room making an individual statement to the interior. A large oak table also provides an element of warmth against the light grey tiled floor.
The kitchen was designed to incorporate lots of practical storage behind doors. The open shelves above the wine fridge provide a home for cookbooks and break the otherwise solid run of tall cabinets.
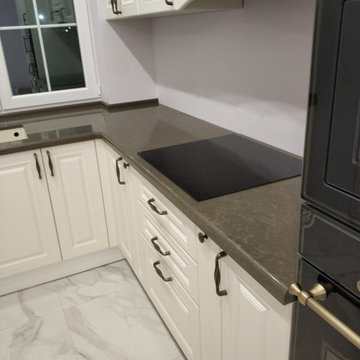
Кухонная столешница из кварцевого агломерата Santa Margherita City Brown
Inspiration pour une petite cuisine américaine traditionnelle en L avec un évier encastré, des portes de placard blanches, un plan de travail en quartz modifié, une crédence rose, un électroménager noir, un sol en carrelage de porcelaine, îlot, un sol blanc et un plan de travail marron.
Inspiration pour une petite cuisine américaine traditionnelle en L avec un évier encastré, des portes de placard blanches, un plan de travail en quartz modifié, une crédence rose, un électroménager noir, un sol en carrelage de porcelaine, îlot, un sol blanc et un plan de travail marron.
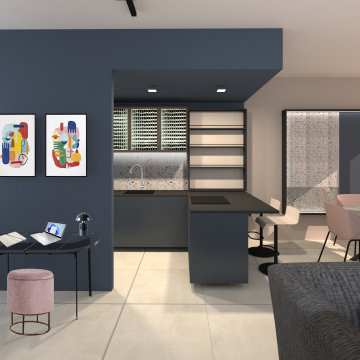
Inspiration pour une cuisine design de taille moyenne avec un évier posé, des portes de placard bleues, un plan de travail en quartz, une crédence rose, une crédence en carreau de porcelaine, un sol en carrelage de porcelaine et un plan de travail gris.
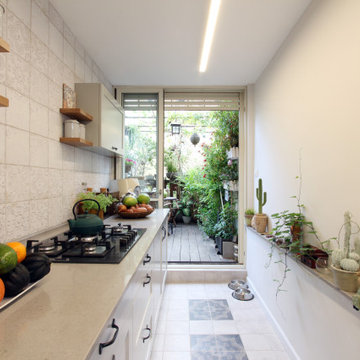
Cette image montre une cuisine américaine méditerranéenne avec un plan de travail en surface solide, une crédence rose, une crédence en carreau de porcelaine, un électroménager noir, un sol en carrelage de porcelaine, un sol multicolore et un plan de travail beige.
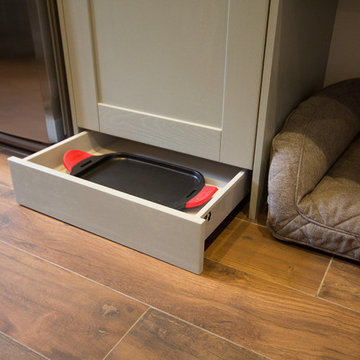
David Aldrich Designs Photography
Aménagement d'une cuisine moderne en U fermée et de taille moyenne avec un évier intégré, un placard à porte shaker, des portes de placard grises, un plan de travail en granite, une crédence rose, une crédence en feuille de verre, un électroménager en acier inoxydable, un sol en carrelage de porcelaine et aucun îlot.
Aménagement d'une cuisine moderne en U fermée et de taille moyenne avec un évier intégré, un placard à porte shaker, des portes de placard grises, un plan de travail en granite, une crédence rose, une crédence en feuille de verre, un électroménager en acier inoxydable, un sol en carrelage de porcelaine et aucun îlot.
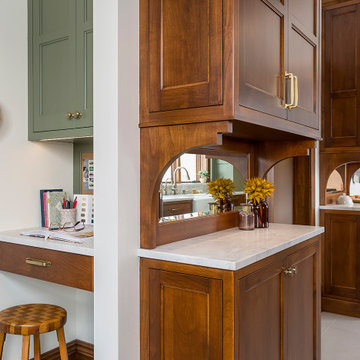
A series of small cramped rooms at the back of this clients house made the spaces inefficient and non-functional. By removing walls and combining the spaces, the kitchen was allowed to span the entire width of the back of the house. A combination of painted and wood finishes ties the new space to the rest of the historic home while also showcasing the colorful and eclectic tastes of the client.
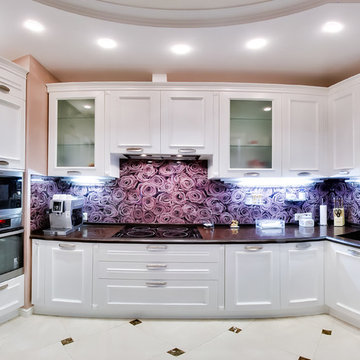
Проект создавался для двух леди, мамы и дочки. Их пожеланием был интерьер в современной классике, с применением оттенков розового цвета и патины, флористических мотивов.
В проекте показаны, в том числе, визуализации интерьера, чтобы продемонстрировать совпадение замысла авторов и фактической реализации.
Кирилл Райт
Александра Лапина
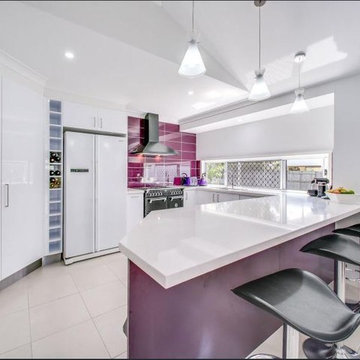
Finished product.
Photo credit - Coronis Kelvin Grove
Builder Credit - MKC Constructions Pty Ltd
Inspiration pour une cuisine ouverte minimaliste en L de taille moyenne avec un évier 2 bacs, un placard à porte plane, des portes de placard blanches, un plan de travail en quartz modifié, une crédence rose, une crédence en céramique, un électroménager noir, un sol en carrelage de porcelaine, une péninsule et un sol blanc.
Inspiration pour une cuisine ouverte minimaliste en L de taille moyenne avec un évier 2 bacs, un placard à porte plane, des portes de placard blanches, un plan de travail en quartz modifié, une crédence rose, une crédence en céramique, un électroménager noir, un sol en carrelage de porcelaine, une péninsule et un sol blanc.
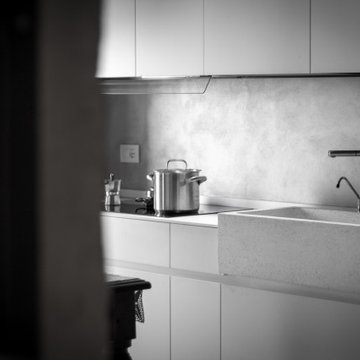
Questo immobile d'epoca trasuda storia da ogni parete. Gli attuali proprietari hanno avuto l'abilità di riuscire a rinnovare l'intera casa (la cui costruzione risale alla fine del 1.800) mantenendone inalterata la natura e l'anima.
Parliamo di un architetto che (per passione ha fondato un'impresa edile in cui lavora con grande dedizione) e di una brillante artista che, con la sua inseparabile partner, realizza opere d'arti a quattro mani miscelando la pittura su tela a collage tratti da immagini di volti d'epoca. L'introduzione promette bene...
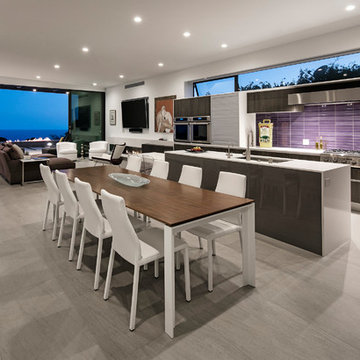
An open and fluid layout makes the smaller space feel substantial, finished with minimal and cool-toned neutrals.
Photo: Jim Bartsch
Inspiration pour une cuisine ouverte design en U et bois foncé de taille moyenne avec un évier encastré, un placard à porte plane, un plan de travail en quartz modifié, une crédence rose, une crédence en mosaïque, un électroménager en acier inoxydable, un sol en carrelage de porcelaine, îlot et un sol gris.
Inspiration pour une cuisine ouverte design en U et bois foncé de taille moyenne avec un évier encastré, un placard à porte plane, un plan de travail en quartz modifié, une crédence rose, une crédence en mosaïque, un électroménager en acier inoxydable, un sol en carrelage de porcelaine, îlot et un sol gris.
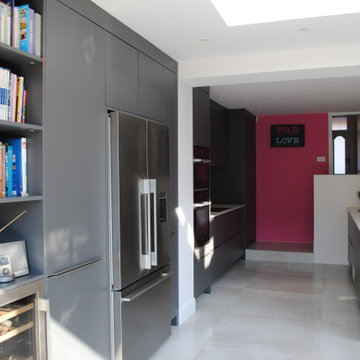
This modern kitchen was designed to create a lovely minimalistic and contemporary feel in an unusual space that opened to the large extended dining room and garden,
The look was achieved with high quality German Rational cabinets in matt dark grey finish complimented with 12mm white porcelain worktop. Splashes of colour on the wall and the glass splashback bring additional interest and warmth to the room making an individual statement to the interior. A large oak table also provides an element of warmth against the light grey tiled floor.
The kitchen was designed to incorporate lots of practical storage behind doors. The open shelves above the wine fridge provide a home for cookbooks and break the otherwise solid run of tall cabinets.
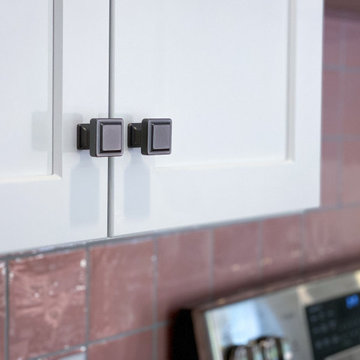
Kitchen and dining room remodel with gray and white shaker style cabinetry, and a beautiful pop of pink on the tile backsplash! We removed the wall between kitchen and dining area to extend the footprint of the kitchen, added sliding glass doors out to existing deck to bring in more natural light, and added an island with seating for informal eating and entertaining. The two-toned cabinetry with a darker color on the bases grounds the airy and light space. We used a pink iridescent ceramic tile backsplash, Quartz "Calacatta Clara" countertops, porcelain floor tile in a marble-like pattern, Smoky Ash Gray finish on the cabinet hardware, and open shelving above the farmhouse sink. Stainless steel appliances and chrome fixtures accent this gorgeous gray, white and pink kitchen.
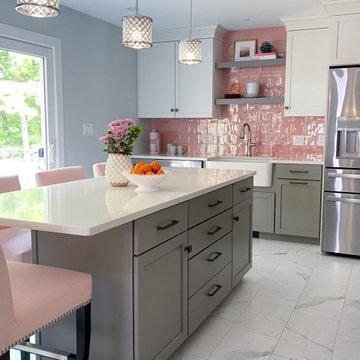
Kitchen and dining room remodel with gray and white shaker style cabinetry, and a beautiful pop of pink on the tile backsplash! We removed the wall between kitchen and dining area to extend the footprint of the kitchen, added sliding glass doors out to existing deck to bring in more natural light, and added an island with seating for informal eating and entertaining. The two-toned cabinetry with a darker color on the bases grounds the airy and light space. We used a pink iridescent ceramic tile backsplash, Quartz "Calacatta Clara" countertops, porcelain floor tile in a marble-like pattern, Smoky Ash Gray finish on the cabinet hardware, and open shelving above the farmhouse sink. Stainless steel appliances and chrome fixtures accent this gorgeous gray, white and pink kitchen.
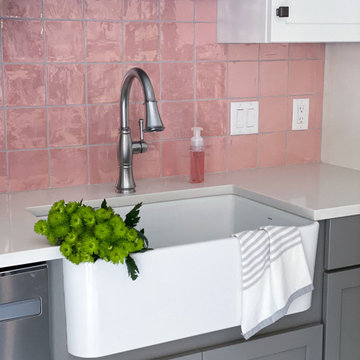
Kitchen and dining room remodel with gray and white shaker style cabinetry, and a beautiful pop of pink on the tile backsplash! We removed the wall between kitchen and dining area to extend the footprint of the kitchen, added sliding glass doors out to existing deck to bring in more natural light, and added an island with seating for informal eating and entertaining. The two-toned cabinetry with a darker color on the bases grounds the airy and light space. We used a pink iridescent ceramic tile backsplash, Quartz "Calacatta Clara" countertops, porcelain floor tile in a marble-like pattern, Smoky Ash Gray finish on the cabinet hardware, and open shelving above the farmhouse sink. Stainless steel appliances and chrome fixtures accent this gorgeous gray, white and pink kitchen.
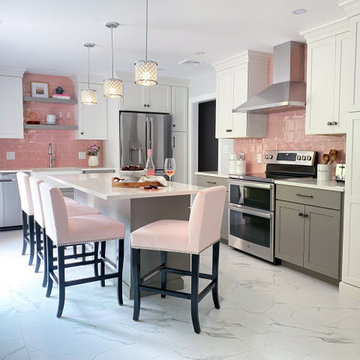
Kitchen and dining room remodel with gray and white shaker style cabinetry, and a beautiful pop of pink on the tile backsplash! We removed the wall between kitchen and dining area to extend the footprint of the kitchen, added sliding glass doors out to existing deck to bring in more natural light, and added an island with seating for informal eating and entertaining. The two-toned cabinetry with a darker color on the bases grounds the airy and light space. We used a pink iridescent ceramic tile backsplash, Quartz "Calacatta Clara" countertops, porcelain floor tile in a marble-like pattern, Smoky Ash Gray finish on the cabinet hardware, and open shelving above the farmhouse sink. Stainless steel appliances and chrome fixtures accent this gorgeous gray, white and pink kitchen.
Idées déco de cuisines avec une crédence rose et un sol en carrelage de porcelaine
3