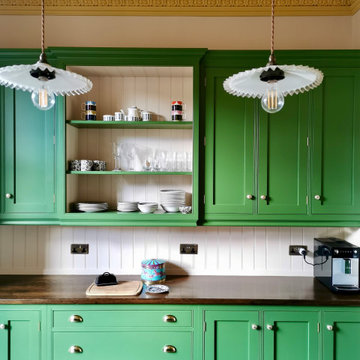Idées déco de cuisines avec une crédence rose et un sol marron
Trier par :
Budget
Trier par:Populaires du jour
21 - 40 sur 232 photos
1 sur 3

We made a one flow kitchen/Family room, where the parents can cook and watch their kids playing, Shaker style cabinets, quartz countertop, and quartzite island, two sinks facing each other and two dishwashers. perfect for big family reunion like thanksgiving.
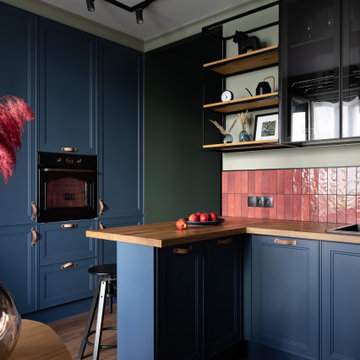
Синяя кухня с ярким фартуком барной стойкой.
Idée de décoration pour une cuisine design en U de taille moyenne avec un évier posé, un placard avec porte à panneau encastré, des portes de placard bleues, un plan de travail en bois, une crédence rose, une crédence en céramique, un électroménager noir, un sol en bois brun, un sol marron et un plan de travail marron.
Idée de décoration pour une cuisine design en U de taille moyenne avec un évier posé, un placard avec porte à panneau encastré, des portes de placard bleues, un plan de travail en bois, une crédence rose, une crédence en céramique, un électroménager noir, un sol en bois brun, un sol marron et un plan de travail marron.

Removal of the walls that separated a once tiny kitchen from the dining room was like that feeling of relief when you unbutton those far too tight pants at the end of the day. It opened up the core of the house, let the daylight flood in, and provided a desired social connection between the cooking, dining, and entertaining experience, plus views to the front yard. One step towards achieving historic status to even apply for the MILS act - all the windows were replaced and returned back to their wood frame glory, and a previously modified window was returned back to it's orginal glass door and window configuration with direct access to the front porch. Existing harwood floors were patched and refinished, structural beams and footings were added as required, and all well worth the effort. The coveted island/ "command station" features a natural quartzite countertop, farmhouse sink, beautiful hand-painted tile, and uber comfortable counter height stools - perfectly proportioned to where the seat back will never get dinged up against the stone top and can tuck completely under the countertop when not in use. Tall, flanking pantries are convenient for everyday items, and deep lower drawers house all the necessities a home chef wants within arms reach.

Авторы проекта: Чаплыгина Дарья, Пеккер Юля
Фотораф: Роман Спиридонов
Réalisation d'une petite cuisine américaine design en U avec un évier posé, un placard à porte plane, des portes de placard blanches, un plan de travail en bois, une crédence rose, une crédence en céramique, un électroménager en acier inoxydable, sol en stratifié, une péninsule, un sol marron et un plan de travail marron.
Réalisation d'une petite cuisine américaine design en U avec un évier posé, un placard à porte plane, des portes de placard blanches, un plan de travail en bois, une crédence rose, une crédence en céramique, un électroménager en acier inoxydable, sol en stratifié, une péninsule, un sol marron et un plan de travail marron.
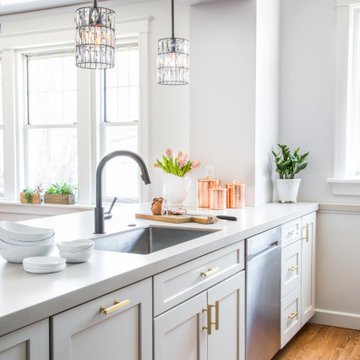
Exemple d'une petite cuisine ouverte chic en L avec un évier encastré, un placard à porte plane, des portes de placard grises, un plan de travail en quartz modifié, une crédence rose, une crédence en céramique, un électroménager en acier inoxydable, un sol en bois brun, une péninsule, un sol marron et un plan de travail beige.

Revival-style kitchen
Exemple d'une petite cuisine encastrable chic en L fermée avec un évier de ferme, un placard à porte shaker, des portes de placard rose, un plan de travail en granite, une crédence rose, une crédence en bois, parquet clair, aucun îlot, un sol marron et plan de travail noir.
Exemple d'une petite cuisine encastrable chic en L fermée avec un évier de ferme, un placard à porte shaker, des portes de placard rose, un plan de travail en granite, une crédence rose, une crédence en bois, parquet clair, aucun îlot, un sol marron et plan de travail noir.
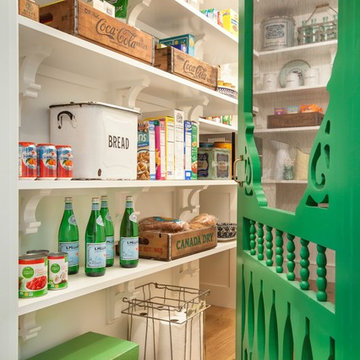
John Ellis for Country Living
Idée de décoration pour une très grande cuisine ouverte champêtre avec un évier de ferme, un placard à porte shaker, des portes de placard blanches, plan de travail en marbre, une crédence rose, un électroménager en acier inoxydable, parquet clair, îlot et un sol marron.
Idée de décoration pour une très grande cuisine ouverte champêtre avec un évier de ferme, un placard à porte shaker, des portes de placard blanches, plan de travail en marbre, une crédence rose, un électroménager en acier inoxydable, parquet clair, îlot et un sol marron.
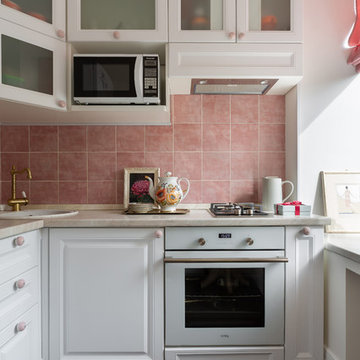
Inspiration pour une petite cuisine design en L avec un évier posé, un placard à porte vitrée, des portes de placard blanches, une crédence rose, un électroménager blanc, parquet foncé, un sol marron et un plan de travail beige.
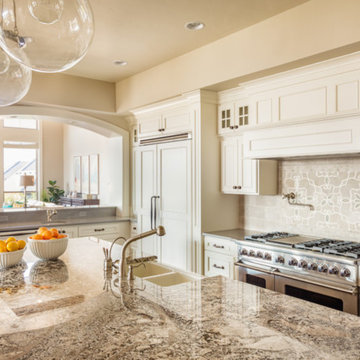
This kitchen remodel in Tarzana, CA. was designed to create an inviting cooking and entertaining environment. Rebuilt with all new white cabinets throughout the walls introduce enough space for nearly any aspiring home chef. Brushed steel appliances and a built-in overlay refrigerator add simplicity and a fresh modern look. Beautiful and enchanting incandescent lights hang over a stunning quartzite kitchen island creating the perfect area to prepared a delicious dinner or a sumptuous breakfast brunch.
Take a look at our entire portfolio here: http://bit.ly/2nJOGe5
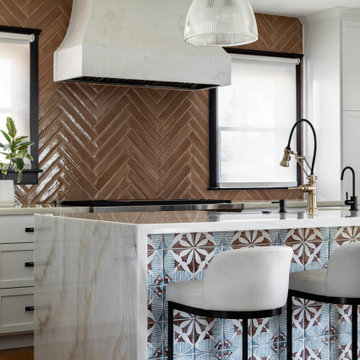
Cette photo montre une cuisine américaine méditerranéenne en L de taille moyenne avec un évier de ferme, un placard à porte shaker, des portes de placard blanches, un plan de travail en quartz, une crédence rose, une crédence en carreau de porcelaine, un électroménager en acier inoxydable, un sol en bois brun, îlot, un sol marron et un plan de travail blanc.
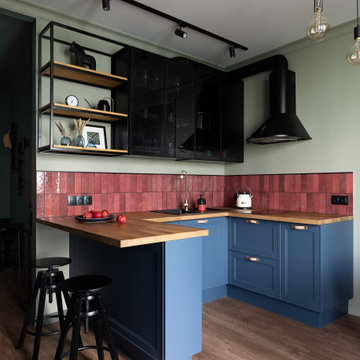
Синяя кухня с ярким фартуком барной стойкой.
Cette image montre une cuisine design en U de taille moyenne avec un évier posé, un placard avec porte à panneau encastré, des portes de placard bleues, un plan de travail en bois, une crédence rose, une crédence en céramique, un électroménager noir, un sol en bois brun, un sol marron et un plan de travail marron.
Cette image montre une cuisine design en U de taille moyenne avec un évier posé, un placard avec porte à panneau encastré, des portes de placard bleues, un plan de travail en bois, une crédence rose, une crédence en céramique, un électroménager noir, un sol en bois brun, un sol marron et un plan de travail marron.
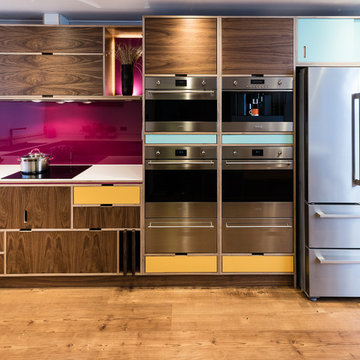
David Brown Photography
Inspiration pour une cuisine vintage en bois brun avec un placard à porte plane, une crédence rose, un électroménager en acier inoxydable, un sol en bois brun, aucun îlot et un sol marron.
Inspiration pour une cuisine vintage en bois brun avec un placard à porte plane, une crédence rose, un électroménager en acier inoxydable, un sol en bois brun, aucun îlot et un sol marron.
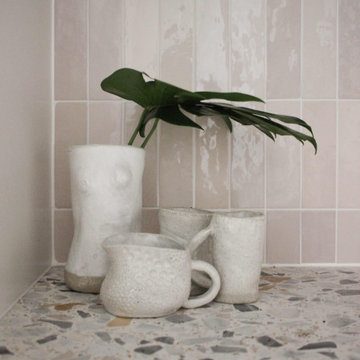
Réalisation d'une cuisine américaine design en L de taille moyenne avec un évier de ferme, un placard à porte vitrée, des portes de placard blanches, un plan de travail en terrazzo, une crédence rose, une crédence en céramique, un électroménager noir, parquet foncé, îlot, un sol marron et un plan de travail multicolore.
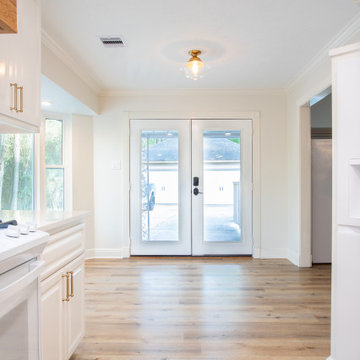
Kitchen made with the purpose to feel a warm house. This cosy kitchen has painted cabinets and a vent hood in stained white oak. The backsplash has a unique design
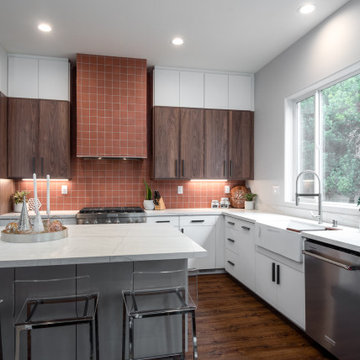
Cette photo montre une cuisine américaine rétro avec un évier de ferme, une crédence rose, un électroménager en acier inoxydable, un sol en vinyl, îlot et un sol marron.

This Kitchen design has an island with chairs, oven, modern furniture, a white dining table, a sofa and table with lamp, a pendant light on the island & chairs for work, windows, a flower pot, sink, and photo frames on the wall. Automatic gas stock with oven
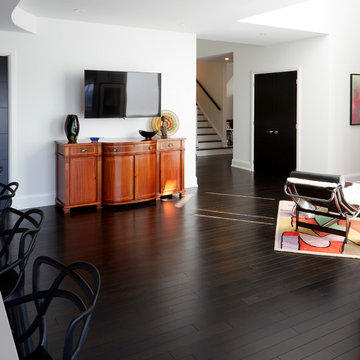
In this transition area between the kitchen and entry hall, the client's former dining room buffet was repurposed as an entertainment unit. The warmth of the wood finish is a welcome contrast to the more modern elements of the room. The TV is hung on a swivel arm, so that it can be enjoyed while eating or cooking.
Ingrid Punwani Photography
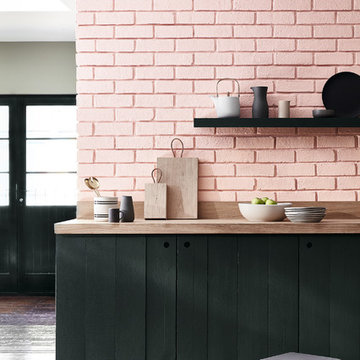
Idée de décoration pour une cuisine bohème avec un placard à porte plane, des portes de placard noires, un plan de travail en bois, une crédence rose, une crédence en brique, parquet foncé, un sol marron et papier peint.

Réalisation d'une petite cuisine ouverte design en bois brun avec un évier encastré, un plan de travail en terrazzo, une crédence rose, une crédence en dalle de pierre, un électroménager noir, un sol en bois brun, îlot, un sol marron et un plan de travail rose.
Idées déco de cuisines avec une crédence rose et un sol marron
2
