Idées déco de cuisines avec une crédence rose et une péninsule
Trier par :
Budget
Trier par:Populaires du jour
161 - 180 sur 194 photos
1 sur 3
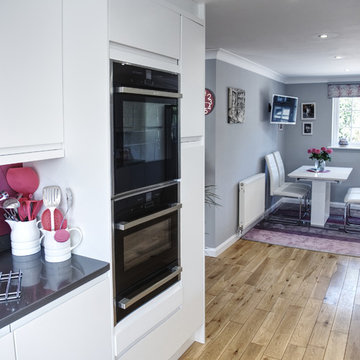
Réalisation d'une grande cuisine minimaliste avec un évier posé, un placard à porte plane, des portes de placard blanches, un plan de travail en granite, une crédence rose, une crédence en feuille de verre, parquet clair, une péninsule et un plan de travail gris.
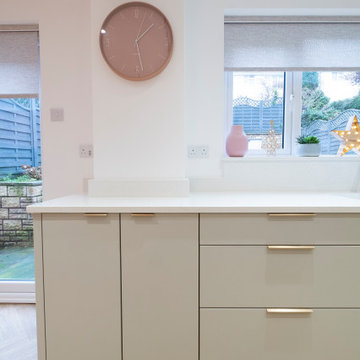
Knocking through between the existing small kitchen and dining room really opened up the space allowing light to flood through. As the new room was quite long and narrow, a small breakfast bar peninsular was incorporated into the design along with a feature tall bank of framed units that help to visually shorten the space and connect both areas. Painting the tall units in Fired Earth Rose Bay gave the owner free range to indulge her love of pink in the glass pink and gold splashback behind the induction hob.
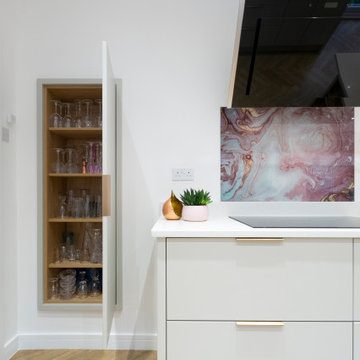
Knocking through between the existing small kitchen and dining room really opened up the space allowing light to flood through. As the new room was quite long and narrow, a small breakfast bar peninsular was incorporated into the design along with a feature tall bank of framed units that help to visually shorten the space and connect both areas. Painting the tall units in Fired Earth Rose Bay gave the owner free range to indulge her love of pink in the glass pink and gold splashback behind the induction hob.
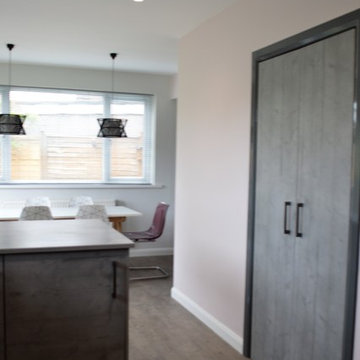
Contemporary styled kitchen in recently refurbished 1960's style bungalow.
Design features textured concrete effect slab style units with matching bespoke laminate worktops, gloss graphite grey tall housings and full height baby pink toughened glass splash backs and window sill.
All appliances with the exception of the cooking appliances are integrated, a wall mounted boiler is also concealed on the far wall.
A breakfast bar with seating adds essential preparation/serving space and separates the kitchen from the dining area.
Matching doors were made to replace the original pantry and airing cupboard doors.
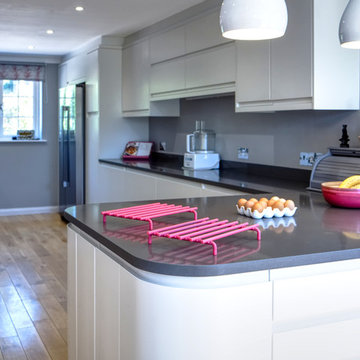
Cette photo montre une grande cuisine moderne avec un évier posé, un placard à porte plane, des portes de placard blanches, un plan de travail en granite, une crédence rose, une crédence en feuille de verre, parquet clair, une péninsule et un plan de travail gris.
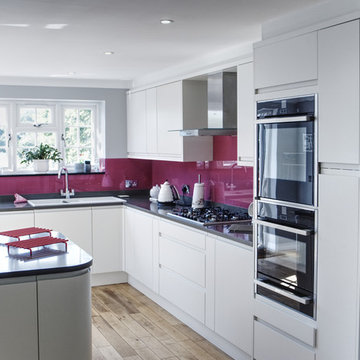
Cette image montre une grande cuisine minimaliste avec un évier posé, un placard à porte plane, des portes de placard blanches, un plan de travail en granite, une crédence rose, une crédence en feuille de verre, parquet clair, une péninsule et un plan de travail gris.
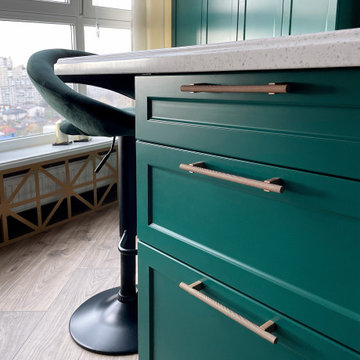
Aménagement d'une cuisine bicolore classique en L fermée et de taille moyenne avec un évier encastré, un placard avec porte à panneau surélevé, des portes de placards vertess, un plan de travail en surface solide, une crédence rose, une crédence en mosaïque, un électroménager noir, un sol en vinyl, une péninsule, un sol marron et un plan de travail blanc.
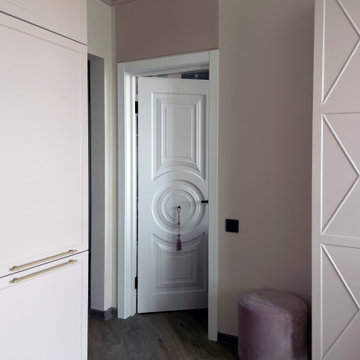
Réalisation d'une cuisine bicolore tradition en L fermée et de taille moyenne avec un évier encastré, un placard avec porte à panneau surélevé, des portes de placards vertess, un plan de travail en surface solide, une crédence rose, une crédence en mosaïque, un électroménager noir, un sol en vinyl, une péninsule, un sol marron et un plan de travail blanc.
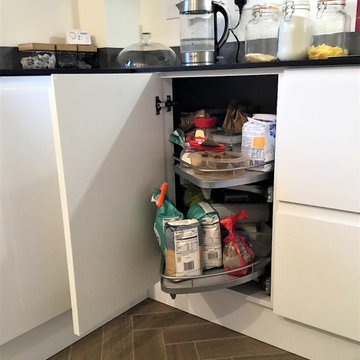
Second Nature Remo kitchen in Gloss White. Slim Edge worktop in Iron Oxide. Kessebohmer corner le mans pull out is perfect for those hard to reach areas.
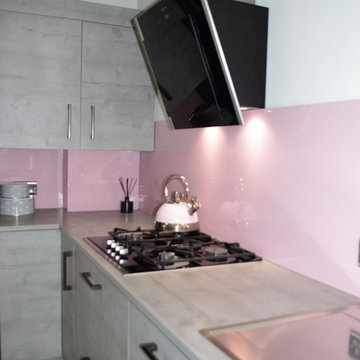
Contemporary styled kitchen in recently refurbished 1960's style bungalow.
Design features textured concrete effect slab style units with matching bespoke laminate worktops, gloss graphite grey tall housings and full height baby pink toughened glass splash backs and window sill.
All appliances with the exception of the cooking appliances are integrated, a wall mounted boiler is also concealed on the far wall.
A breakfast bar with seating adds essential preparation/serving space and separates the kitchen from the dining area.
Matching doors were made to replace the original pantry and airing cupboard doors.
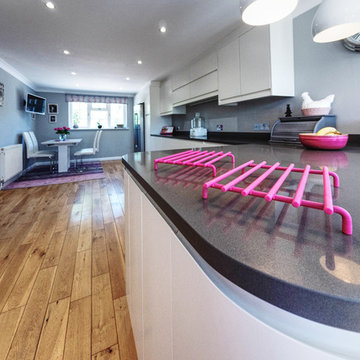
Réalisation d'une grande cuisine minimaliste avec un évier posé, un placard à porte plane, des portes de placard blanches, un plan de travail en granite, une crédence rose, une crédence en feuille de verre, parquet clair, une péninsule et un plan de travail gris.
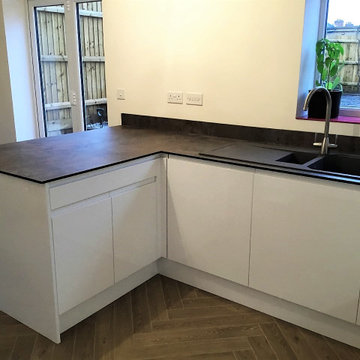
Second Nature Remo kitchen in Gloss White. Slim Edge worktop in Iron Oxide. Franke sink and Eiger tap.
Cette image montre une cuisine américaine minimaliste en U de taille moyenne avec un placard à porte plane, des portes de placard blanches, un plan de travail en stratifié, une crédence rose, une crédence en feuille de verre, un électroménager noir, une péninsule et un plan de travail gris.
Cette image montre une cuisine américaine minimaliste en U de taille moyenne avec un placard à porte plane, des portes de placard blanches, un plan de travail en stratifié, une crédence rose, une crédence en feuille de verre, un électroménager noir, une péninsule et un plan de travail gris.
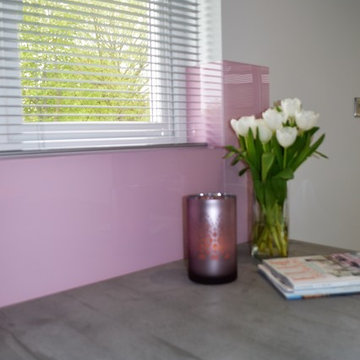
Contemporary styled kitchen in recently refurbished 1960's style bungalow.
Design features textured concrete effect slab style units with matching bespoke laminate worktops, gloss graphite grey tall housings and full height baby pink toughened glass splash backs and window sill.
All appliances with the exception of the cooking appliances are integrated, a wall mounted boiler is also concealed on the far wall.
A breakfast bar with seating adds essential preparation/serving space and separates the kitchen from the dining area.
Matching doors were made to replace the original pantry and airing cupboard doors.
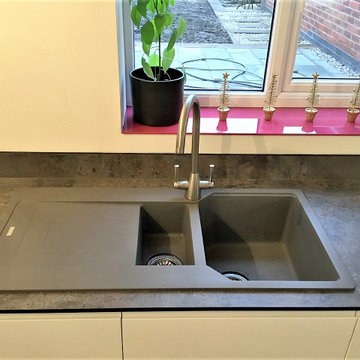
Second Nature Remo kitchen in Gloss White. Slim Edge worktop in Iron Oxide. Raspberry Pink glass window sill adds a great pop of colour. Franke sink and Franke Eiger tap
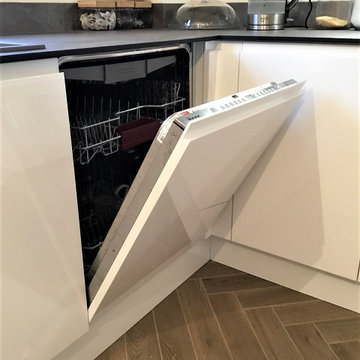
Second Nature Remo kitchen in Gloss White. Slim Edge worktop in Iron Oxide. Neff integrated dishwasher
Cette image montre une cuisine américaine minimaliste en U de taille moyenne avec un placard à porte plane, des portes de placard blanches, un plan de travail en stratifié, une crédence rose, une crédence en feuille de verre, un électroménager noir, une péninsule et un plan de travail gris.
Cette image montre une cuisine américaine minimaliste en U de taille moyenne avec un placard à porte plane, des portes de placard blanches, un plan de travail en stratifié, une crédence rose, une crédence en feuille de verre, un électroménager noir, une péninsule et un plan de travail gris.
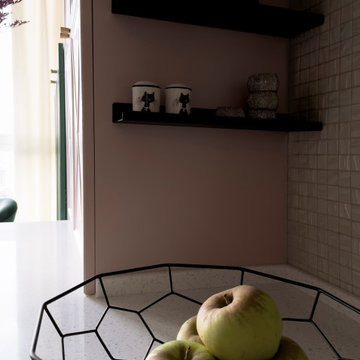
Exemple d'une cuisine bicolore chic en L fermée et de taille moyenne avec un évier encastré, un placard avec porte à panneau surélevé, des portes de placards vertess, un plan de travail en surface solide, une crédence rose, une crédence en mosaïque, un électroménager noir, un sol en vinyl, une péninsule, un sol marron et un plan de travail blanc.
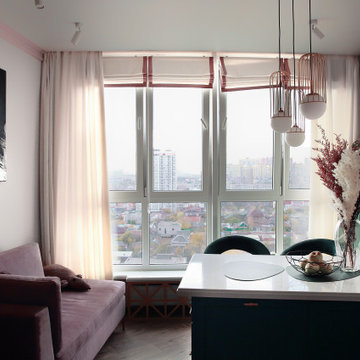
Réalisation d'une cuisine bicolore tradition en L fermée et de taille moyenne avec un évier encastré, un placard avec porte à panneau surélevé, des portes de placards vertess, un plan de travail en surface solide, une crédence rose, une crédence en mosaïque, un électroménager noir, un sol en vinyl, une péninsule, un sol marron et un plan de travail blanc.
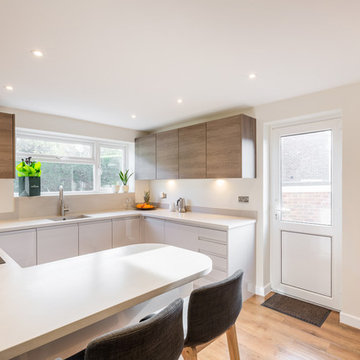
Modern handleless family kitchen with breakfast bar, high gloss low units and oak effect on the high units.
Work tops are in Corian, the natural concrete finish.
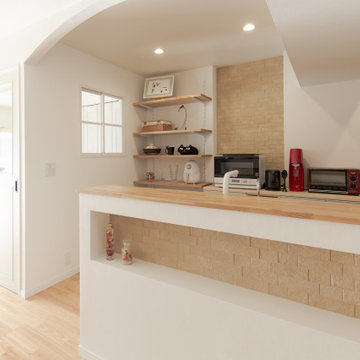
色や素材、天板のデザインにこだわった奥様専用空間
Aménagement d'une petite cuisine américaine parallèle victorienne avec un évier encastré, des portes de placard rouges, un plan de travail en surface solide, une crédence rose, un électroménager en acier inoxydable, un sol en bois brun, une péninsule, un sol beige et un plan de travail blanc.
Aménagement d'une petite cuisine américaine parallèle victorienne avec un évier encastré, des portes de placard rouges, un plan de travail en surface solide, une crédence rose, un électroménager en acier inoxydable, un sol en bois brun, une péninsule, un sol beige et un plan de travail blanc.
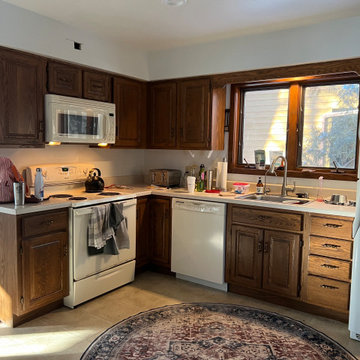
Before Photo
Cette photo montre une petite cuisine américaine rétro en L et bois brun avec un évier 1 bac, un placard à porte plane, un plan de travail en quartz modifié, une crédence rose, une crédence en céramique, un électroménager en acier inoxydable, parquet clair, une péninsule, un sol marron et un plan de travail blanc.
Cette photo montre une petite cuisine américaine rétro en L et bois brun avec un évier 1 bac, un placard à porte plane, un plan de travail en quartz modifié, une crédence rose, une crédence en céramique, un électroménager en acier inoxydable, parquet clair, une péninsule, un sol marron et un plan de travail blanc.
Idées déco de cuisines avec une crédence rose et une péninsule
9