Idées déco de cuisines avec une crédence rose
Trier par :
Budget
Trier par:Populaires du jour
101 - 120 sur 483 photos
1 sur 3
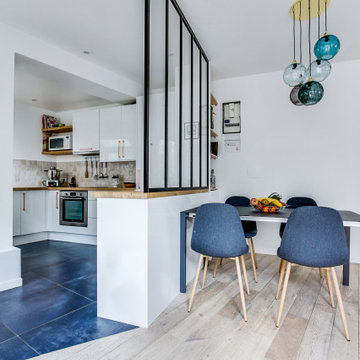
Changement de la cuisine : sol, meubles et crédence
Installation d'une verrière
Inspiration pour une grande cuisine américaine design en L avec un évier 1 bac, un placard à porte affleurante, des portes de placard blanches, un plan de travail en bois, une crédence rose, une crédence en terre cuite, un électroménager en acier inoxydable, un sol en carrelage de céramique, un sol bleu et un plan de travail beige.
Inspiration pour une grande cuisine américaine design en L avec un évier 1 bac, un placard à porte affleurante, des portes de placard blanches, un plan de travail en bois, une crédence rose, une crédence en terre cuite, un électroménager en acier inoxydable, un sol en carrelage de céramique, un sol bleu et un plan de travail beige.
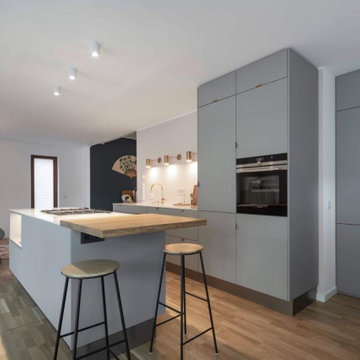
Cette image montre une cuisine américaine parallèle nordique de taille moyenne avec un évier encastré, un placard à porte plane, des portes de placard grises, une crédence rose, un électroménager noir, parquet clair, îlot et un plan de travail blanc.
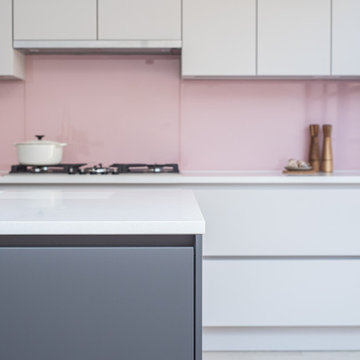
A bright and spacious extension to a semi-detached family home in North London. The clients brief was to create a new kitchen and dining area that would be more suited to their family needs, and full of lots of sunlight. Using a large roof light and crittal style doors, we connected the new kitchen to the garden, allowing the family to use the space all year round.
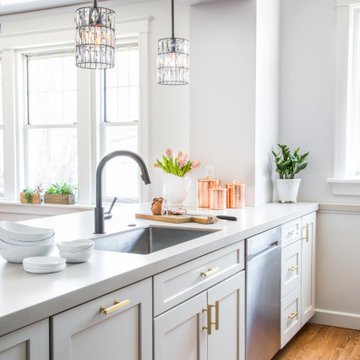
Exemple d'une petite cuisine ouverte chic en L avec un évier encastré, un placard à porte plane, des portes de placard grises, un plan de travail en quartz modifié, une crédence rose, une crédence en céramique, un électroménager en acier inoxydable, un sol en bois brun, une péninsule, un sol marron et un plan de travail beige.
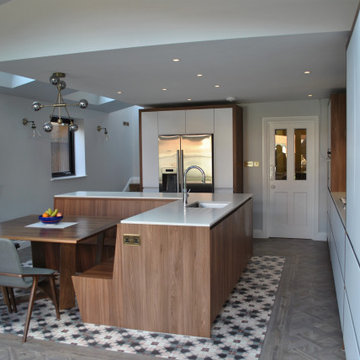
This modern handles kitchen has been designed to maximise the space. Well proportioned L-shaped island with built in table is in the heart of the room providing wonderful space for the young family where cooking, eating and entertaining can take place.
This design successfully provides and an excellent alternative to the classic rectangular Island and separate dinning table. It provides not just an additional work surface for preparations of family meals, but also combines the areas well still providing lots of space at the garden end for a busy young family and entertaining.
A natural beauty of wood grain brings warmth to this matt white cabinets by use of thick walnut framing around the tall units and incorporating it into the island, table and bench seating. Using 12mm porcelain worktop in Pure white which peacefully blends with the kitchen also meant that clients were able to use pattern tiles as wall splash back and on the floor to define the island in the middle of the room.
Materials used:
• Rational cabinets in mat white
• Walnut island and framing
• Integrated Miele appliances
• 12mm porcelain white worktop
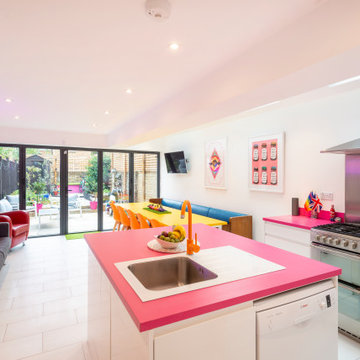
Aménagement d'une cuisine ouverte éclectique en L de taille moyenne avec un évier intégré, un placard à porte plane, des portes de placard blanches, un plan de travail en surface solide, une crédence rose, un électroménager en acier inoxydable, un sol en carrelage de céramique, îlot, un sol blanc et un plan de travail rose.
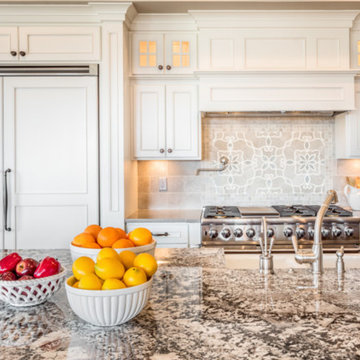
This kitchen remodel in Tarzana, CA. was designed to create an inviting cooking and entertaining environment. Rebuilt with all new white cabinets throughout the walls introduce enough space for nearly any aspiring home chef. Brushed steel appliances and a built-in overlay refrigerator add simplicity and a fresh modern look. Beautiful and enchanting incandescent lights hang over a stunning quartzite kitchen island creating the perfect area to prepared a delicious dinner or a sumptuous breakfast brunch.
Take a look at our entire portfolio here: http://bit.ly/2nJOGe5
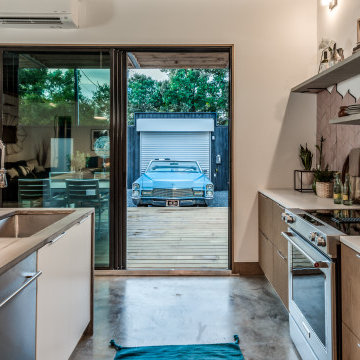
2020 New Construction - Designed + Built + Curated by Steven Allen Designs, LLC - 3 of 5 of the Nouveau Bungalow Series. Inspired by New Mexico Artist Georgia O' Keefe. Featuring Sunset Colors + Vintage Decor + Houston Art + Concrete Countertops + Custom White Oak and White Cabinets + Handcrafted Tile + Frameless Glass + Polished Concrete Floors + Floating Concrete Shelves + 48" Concrete Pivot Door + Recessed White Oak Base Boards + Concrete Plater Walls + Recessed Joist Ceilings + Drop Oak Dining Ceiling + Designer Fixtures and Decor.
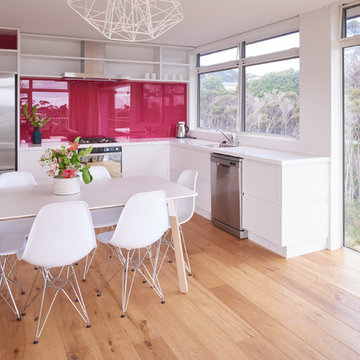
Aleysha Pangari Interior Design
Charlie Smith Photography
Idée de décoration pour une petite cuisine américaine linéaire design avec un évier 1 bac, un placard à porte plane, des portes de placard blanches, un plan de travail en quartz modifié, une crédence rose, une crédence en feuille de verre, un électroménager en acier inoxydable, parquet clair et aucun îlot.
Idée de décoration pour une petite cuisine américaine linéaire design avec un évier 1 bac, un placard à porte plane, des portes de placard blanches, un plan de travail en quartz modifié, une crédence rose, une crédence en feuille de verre, un électroménager en acier inoxydable, parquet clair et aucun îlot.
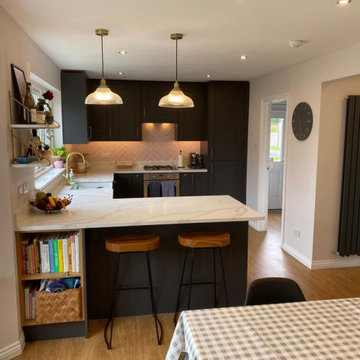
Belsay Graphite Shaker
Calacatta White Quartz
Brass handles, tap, and shelf brackets
Customer’s own pink herringbone tiles
New oak effect LVT floor
Réalisation d'une cuisine américaine design en L de taille moyenne avec un évier 2 bacs, un placard à porte shaker, des portes de placard noires, un plan de travail en quartz, une crédence rose, une crédence en céramique, un électroménager en acier inoxydable, parquet clair et un plan de travail blanc.
Réalisation d'une cuisine américaine design en L de taille moyenne avec un évier 2 bacs, un placard à porte shaker, des portes de placard noires, un plan de travail en quartz, une crédence rose, une crédence en céramique, un électroménager en acier inoxydable, parquet clair et un plan de travail blanc.
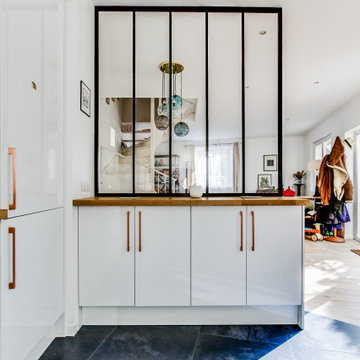
Changement de la cuisine : sol, meubles et crédence
Installation d'une verrière
Idée de décoration pour une grande cuisine américaine design en L avec un évier 1 bac, un placard à porte affleurante, des portes de placard blanches, un plan de travail en bois, une crédence rose, une crédence en terre cuite, un électroménager en acier inoxydable, un sol en carrelage de céramique, un sol bleu et un plan de travail beige.
Idée de décoration pour une grande cuisine américaine design en L avec un évier 1 bac, un placard à porte affleurante, des portes de placard blanches, un plan de travail en bois, une crédence rose, une crédence en terre cuite, un électroménager en acier inoxydable, un sol en carrelage de céramique, un sol bleu et un plan de travail beige.
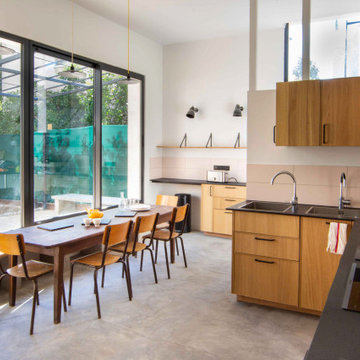
Cuisine conviviale et fonctionnelle pour accueillir les 10 colocataires.
2 espaces éviers, 2 espaces cuissons, de grands frigos, et une grande table commune pour partager de bons repas.
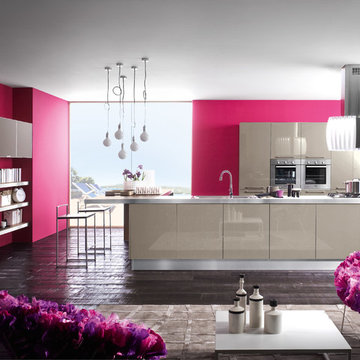
The contemporary home living is evolving in parallel with the tastes and needs geared to aesthetic and functional innovation. Within the kitchen product, Lucenta proposes itself with a high level of quality: bright glossy polished finish for the doors, with a focused set of fresh and modern colors: SETA, TORTORA and MATITA. These features are optimal qualities in an adequate range of trendy Accessories and electric appliances of advanced technology.
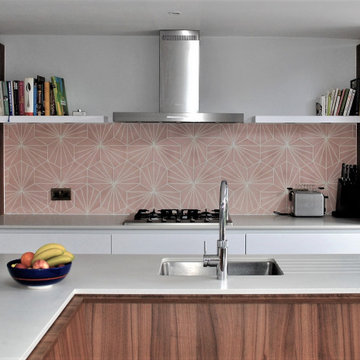
This modern handles kitchen has been designed to maximise the space. Well proportioned L-shaped island with built in table is in the heart of the room providing wonderful space for the young family where cooking, eating and entertaining can take place.
This design successfully provides and an excellent alternative to the classic rectangular Island and separate dinning table. It provides not just an additional work surface for preparations of family meals, but also combines the areas well still providing lots of space at the garden end for a busy young family and entertaining.
A natural beauty of wood grain brings warmth to this matt white cabinets by use of thick walnut framing around the tall units and incorporating it into the island, table and bench seating. Using 12mm porcelain worktop in Pure white which peacefully blends with the kitchen also meant that clients were able to use pattern tiles as wall splash back and on the floor to define the island in the middle of the room.
Materials used:
• Rational cabinets in mat white
• Walnut island and framing
• Integrated Miele appliances
• 12mm porcelain white worktop
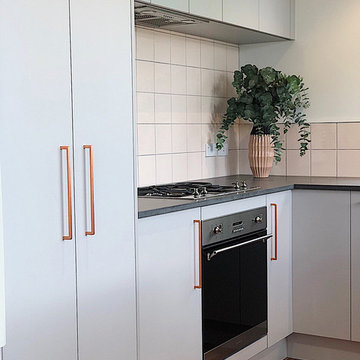
Idées déco pour une cuisine américaine contemporaine en U de taille moyenne avec un évier encastré, un placard à porte plane, des portes de placard grises, un plan de travail en stratifié, une crédence rose, une crédence en céramique, parquet clair, une péninsule, un sol beige et un plan de travail gris.
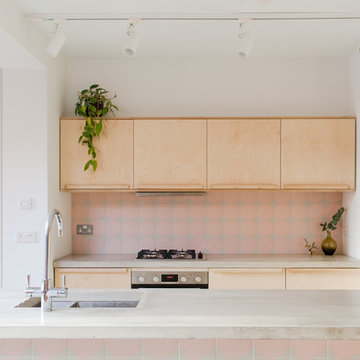
Megan Taylor
Cette image montre une cuisine américaine parallèle et encastrable nordique en bois brun de taille moyenne avec un placard à porte plane, un plan de travail en béton, une crédence rose, une crédence en céramique, sol en béton ciré, îlot, un sol vert et un plan de travail gris.
Cette image montre une cuisine américaine parallèle et encastrable nordique en bois brun de taille moyenne avec un placard à porte plane, un plan de travail en béton, une crédence rose, une crédence en céramique, sol en béton ciré, îlot, un sol vert et un plan de travail gris.
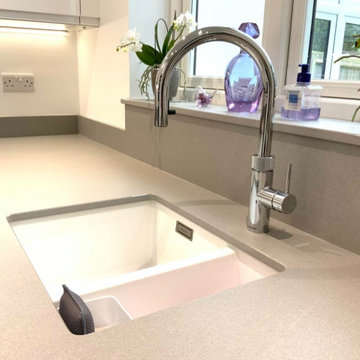
Our customers chose the very durable and easy to maintain Dekton by Cosentino surfaces in a light grey, with a white Silgranit undermount sink and a Quooker tap, eliminating the need for a kettle taking up space on the worktop.
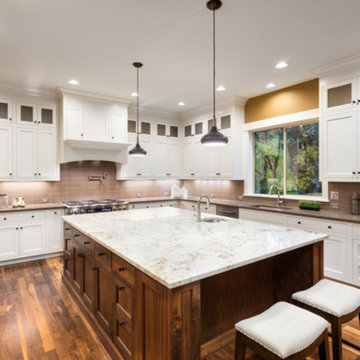
This kitchen remodel in Long Beach, CA. was redesigned with brand new everything in mind, including the kitchen sink! We began by bringing a natural feel to the kitchen with all new wood flooring brushed to a matte finish. All white cabinets and drawers bring a sophisticated and clean feel to the kitchen with plenty of storage space to spare. All new appliances are custom fitted in to the kitchen with a conventional oven and microwave oven built in to the cabinets, a six burner stove top is surrounded by brand new countertops while an integrated refrigerator is seamlessly flush with its surroundings. A an extra large engineered quartz island quickly becomes the focal point of this spacious kitchen which is ready for morning brunches and evening cocktails.
Take a look at our entire portfolio here: http://bit.ly/2nJOGe5
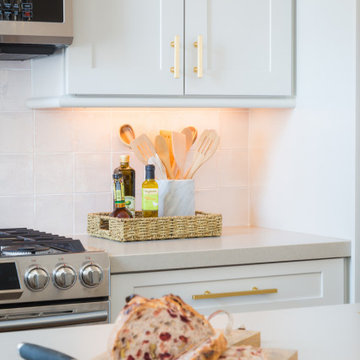
Réalisation d'une petite cuisine ouverte tradition en L avec un évier encastré, un placard à porte plane, des portes de placard grises, un plan de travail en quartz modifié, une crédence rose, une crédence en céramique, un électroménager en acier inoxydable, un sol en bois brun, une péninsule, un sol marron et un plan de travail beige.
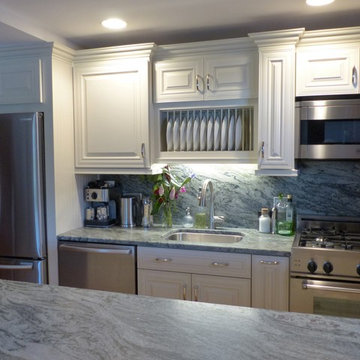
Shenandoah Cabinetry in Linen McKinnely with Sensa Verde Aquarius Granite.
Cette image montre une petite cuisine américaine parallèle traditionnelle avec un évier encastré, un placard avec porte à panneau surélevé, des portes de placard blanches, un plan de travail en granite, une crédence rose, une crédence en dalle de pierre, un électroménager en acier inoxydable, parquet clair, îlot et un sol jaune.
Cette image montre une petite cuisine américaine parallèle traditionnelle avec un évier encastré, un placard avec porte à panneau surélevé, des portes de placard blanches, un plan de travail en granite, une crédence rose, une crédence en dalle de pierre, un électroménager en acier inoxydable, parquet clair, îlot et un sol jaune.
Idées déco de cuisines avec une crédence rose
6