Idées déco de cuisines avec une crédence rouge et un électroménager de couleur
Trier par :
Budget
Trier par:Populaires du jour
61 - 80 sur 104 photos
1 sur 3
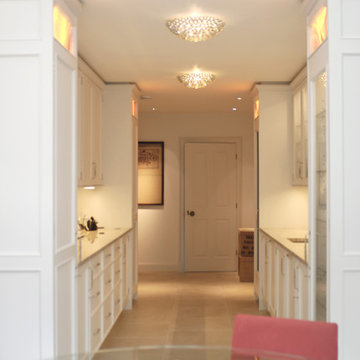
Cette photo montre une grande cuisine américaine chic en L avec plan de travail en marbre, une crédence rouge, une crédence en marbre, un électroménager de couleur et un sol en calcaire.
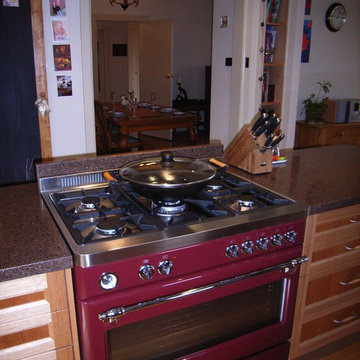
Two species of timber were used to make the solid timber doors. The end cabinets to the island bench have an insert of meat safe mesh to give a nod to the past. Brown stone benches compliment the warm tones of the timber with red being used to give a colour pop and compliment the red freestanding oven. The dishwasher has been raised to increase the accessibility into it. Visually this works better with a fully integrated model. The Laundry was made into a hidden European style.
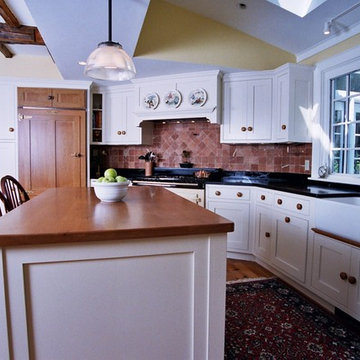
This kitchen was part of a major renovation. All styled to stay in line with the design and character of the antique.
Idée de décoration pour une cuisine tradition en U fermée avec un évier de ferme, un placard à porte plane, des portes de placard blanches, une crédence rouge, une crédence en céramique, un électroménager de couleur et îlot.
Idée de décoration pour une cuisine tradition en U fermée avec un évier de ferme, un placard à porte plane, des portes de placard blanches, une crédence rouge, une crédence en céramique, un électroménager de couleur et îlot.
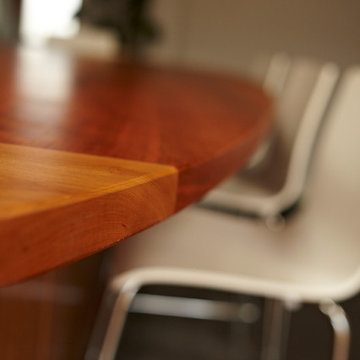
This is a fantastic example of an open plan kitchen/dining area with living space, that was designed as the heart of the home. The rich warmth of the Cherry, hardwood central island and bespoke dinning table with benches, contrasts spectacularly with the dark grey floor and bespoke grey kitchen doors. There is a great feeling of space due to the high ceilings in the extension yet, the room feels warm, cosy and well proportioned.
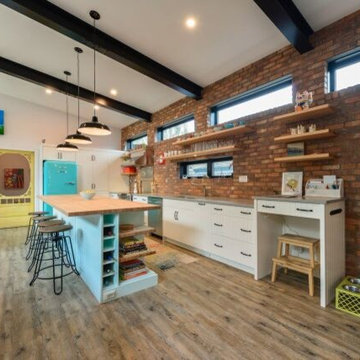
Exemple d'une grande cuisine ouverte linéaire industrielle avec un évier 2 bacs, un placard à porte affleurante, des portes de placard blanches, un plan de travail en quartz modifié, une crédence rouge, une crédence en brique, un électroménager de couleur, un sol en vinyl, îlot et un sol gris.
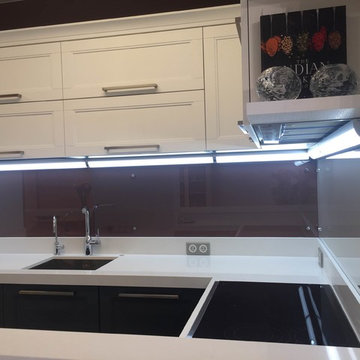
"Сливовый бренди” на стенах и темный графитовый низ - они отлично работают на контрасте с пепельно-белым.
Exemple d'une petite cuisine américaine scandinave en L avec un évier 1 bac, un placard à porte affleurante, des portes de placard blanches, un plan de travail en quartz modifié, une crédence rouge, une crédence en feuille de verre, un électroménager de couleur, un sol en carrelage de porcelaine, un sol noir et un plan de travail blanc.
Exemple d'une petite cuisine américaine scandinave en L avec un évier 1 bac, un placard à porte affleurante, des portes de placard blanches, un plan de travail en quartz modifié, une crédence rouge, une crédence en feuille de verre, un électroménager de couleur, un sol en carrelage de porcelaine, un sol noir et un plan de travail blanc.
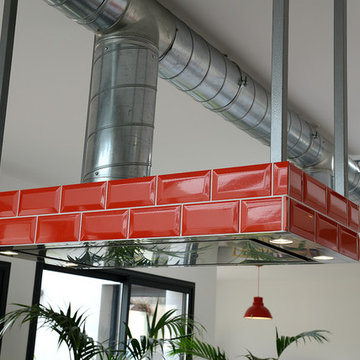
Didier Gémignani.
Mise en valeur de l'ensemble , lumière conduite par les tuyaux inox , ainsi que de la hotte aspirante sertie de carreaux de métro rouge .
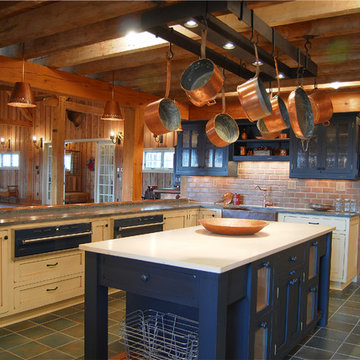
Cette image montre une grande cuisine américaine chalet en U avec un évier de ferme, un placard à porte shaker, des portes de placard blanches, un plan de travail en surface solide, une crédence rouge, une crédence en brique, un électroménager de couleur, un sol en ardoise et îlot.
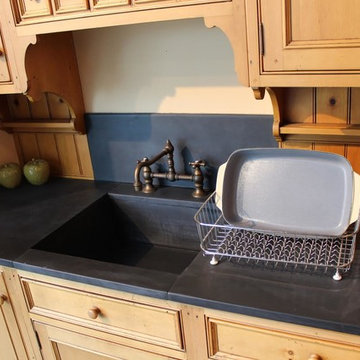
Réalisation d'une petite cuisine champêtre en L et bois clair fermée avec un évier encastré, un placard avec porte à panneau encastré, plan de travail carrelé, une crédence rouge, une crédence en terre cuite, un électroménager de couleur, parquet foncé, aucun îlot et un sol marron.
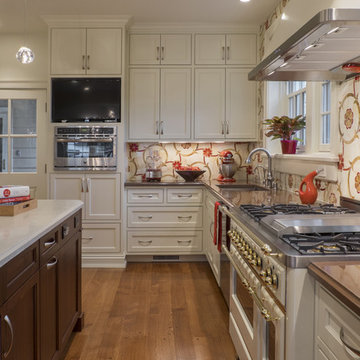
Architecture and Construction by Rock Paper Hammer.
Photography by Sara Rounsavall.
Exemple d'une très grande cuisine chic en L fermée avec un placard à porte affleurante, îlot, un évier 1 bac, un plan de travail en béton, une crédence rouge, une crédence en mosaïque, un électroménager de couleur et un sol en bois brun.
Exemple d'une très grande cuisine chic en L fermée avec un placard à porte affleurante, îlot, un évier 1 bac, un plan de travail en béton, une crédence rouge, une crédence en mosaïque, un électroménager de couleur et un sol en bois brun.
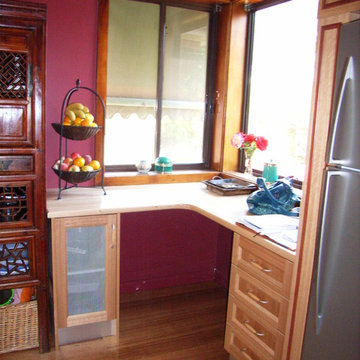
Two species of timber were used to make the solid timber doors. The end cabinets to the island bench have an insert of meat safe mesh to give a nod to the past. Brown stone benches compliment the warm tones of the timber with red being used to give a colour pop and compliment the red freestanding oven. The dishwasher has been raised to increase the accessibility into it. Visually this works better with a fully integrated model. The Laundry was made into a hidden European style.
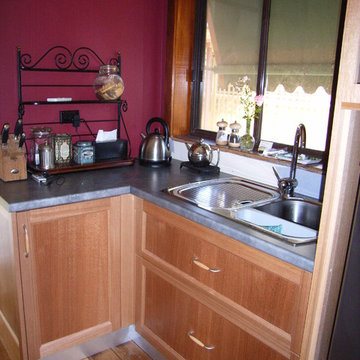
Two species of timber were used to make the solid timber doors. The end cabinets to the island bench have an insert of meat safe mesh to give a nod to the past. Brown stone benches compliment the warm tones of the timber with red being used to give a colour pop and compliment the red freestanding oven. The dishwasher has been raised to increase the accessibility into it. Visually this works better with a fully integrated model. The Laundry was made into a hidden European style.
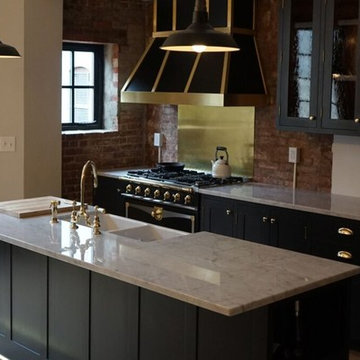
Réalisation d'une cuisine ouverte parallèle tradition de taille moyenne avec un évier de ferme, un placard à porte shaker, des portes de placard noires, plan de travail en marbre, une crédence rouge, une crédence en carrelage de pierre, un électroménager de couleur, parquet peint et îlot.
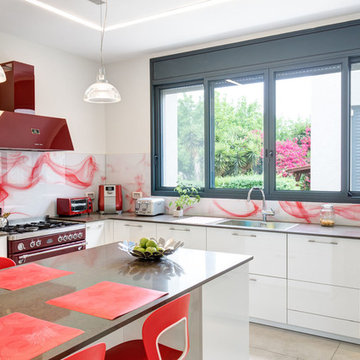
Cette photo montre une grande cuisine moderne en U avec un placard à porte plane, des portes de placard blanches, une crédence rouge, une crédence en feuille de verre, un électroménager de couleur et un sol en carrelage de céramique.
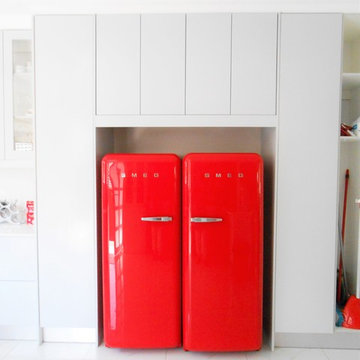
Kitchen by Design
Idée de décoration pour une cuisine américaine minimaliste en L de taille moyenne avec un évier de ferme, un placard à porte plane, des portes de placard grises, un plan de travail en granite, une crédence rouge, une crédence en dalle de pierre, un électroménager de couleur, un sol en carrelage de porcelaine et aucun îlot.
Idée de décoration pour une cuisine américaine minimaliste en L de taille moyenne avec un évier de ferme, un placard à porte plane, des portes de placard grises, un plan de travail en granite, une crédence rouge, une crédence en dalle de pierre, un électroménager de couleur, un sol en carrelage de porcelaine et aucun îlot.
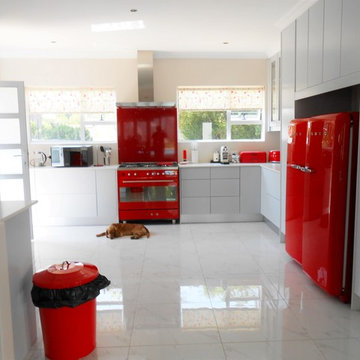
Kitchen by Design
Réalisation d'une cuisine américaine minimaliste en L de taille moyenne avec un évier de ferme, un placard à porte plane, des portes de placard grises, un plan de travail en granite, une crédence rouge, une crédence en dalle de pierre, un électroménager de couleur, un sol en carrelage de porcelaine et aucun îlot.
Réalisation d'une cuisine américaine minimaliste en L de taille moyenne avec un évier de ferme, un placard à porte plane, des portes de placard grises, un plan de travail en granite, une crédence rouge, une crédence en dalle de pierre, un électroménager de couleur, un sol en carrelage de porcelaine et aucun îlot.
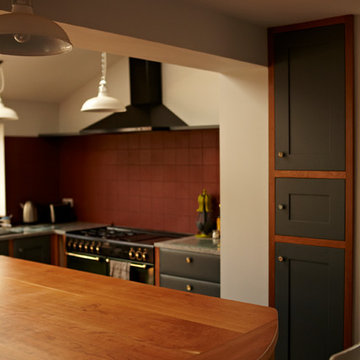
This is a fantastic example of an open plan kitchen/dining area with living space, that was designed as the heart of the home. The rich warmth of the Cherry, hardwood central island and bespoke dinning table with benches, contrasts spectacularly with the dark grey floor and bespoke grey kitchen doors. There is a great feeling of space due to the high ceilings in the extension yet, the room feels warm, cosy and well proportioned.
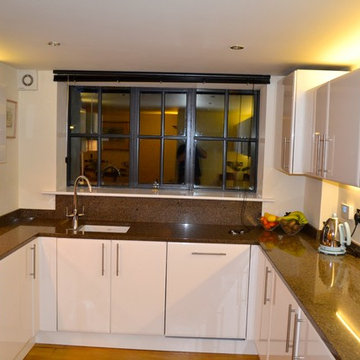
Thinkdoors - worktop replacement and adding 4 doors and new appliances
Cette image montre une cuisine minimaliste en U fermée avec un évier encastré, un placard à porte plane, des portes de placard blanches, un plan de travail en quartz modifié, une crédence rouge, une crédence en feuille de verre, un électroménager de couleur, parquet clair et aucun îlot.
Cette image montre une cuisine minimaliste en U fermée avec un évier encastré, un placard à porte plane, des portes de placard blanches, un plan de travail en quartz modifié, une crédence rouge, une crédence en feuille de verre, un électroménager de couleur, parquet clair et aucun îlot.
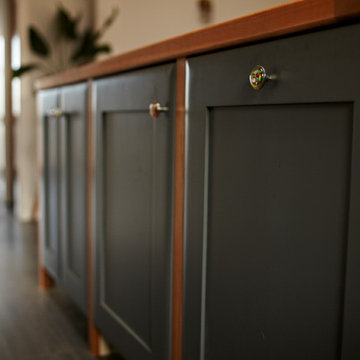
This is a fantastic example of an open plan kitchen/dining area with living space, that was designed as the heart of the home. The rich warmth of the Cherry, hardwood central island and bespoke dinning table with benches, contrasts spectacularly with the dark grey floor and bespoke grey kitchen doors. There is a great feeling of space due to the high ceilings in the extension yet, the room feels warm, cosy and well proportioned.
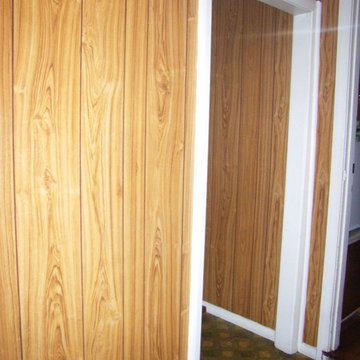
Two species of timber were used to make the solid timber doors. The end cabinets to the island bench have an insert of meat safe mesh to give a nod to the past. Brown stone benches compliment the warm tones of the timber with red being used to give a colour pop and compliment the red freestanding oven. The dishwasher has been raised to increase the accessibility into it. Visually this works better with a fully integrated model. The Laundry was made into a hidden European style.
Idées déco de cuisines avec une crédence rouge et un électroménager de couleur
4