Idées déco de cuisines avec une crédence rouge et un électroménager noir
Trier par :
Budget
Trier par:Populaires du jour
41 - 60 sur 565 photos
1 sur 3
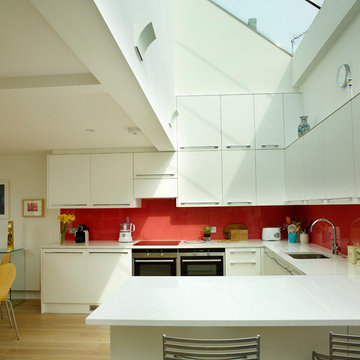
Inspiration pour une cuisine ouverte design en U avec un évier encastré, un placard à porte plane, des portes de placard blanches, une crédence rouge, un électroménager noir, parquet clair et une péninsule.
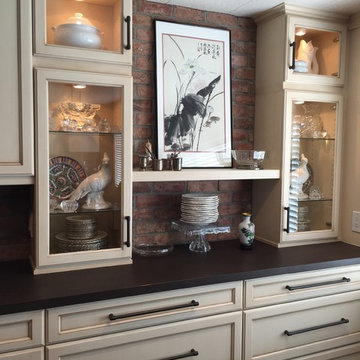
Using glass on the end cabinets was designed to show off her beautiful serving vessels and other collectibles. Hi-lighting them with the inside puck lighting adds a warm glow and let's each piece shine.
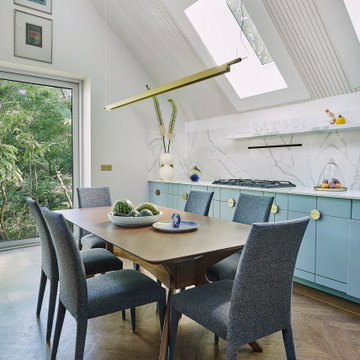
Wood on robin egg blue with brass fittings give the kitchen a warm contemporary feel.
Cette photo montre une cuisine américaine tendance en L de taille moyenne avec un évier encastré, un placard à porte plane, des portes de placard turquoises, un plan de travail en surface solide, une crédence rouge, un électroménager noir, un sol en bois brun, aucun îlot, un plan de travail blanc et un plafond voûté.
Cette photo montre une cuisine américaine tendance en L de taille moyenne avec un évier encastré, un placard à porte plane, des portes de placard turquoises, un plan de travail en surface solide, une crédence rouge, un électroménager noir, un sol en bois brun, aucun îlot, un plan de travail blanc et un plafond voûté.
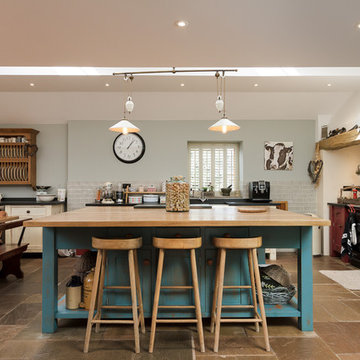
Cette photo montre une cuisine nature en U avec un placard à porte shaker, des portes de placard rouges, une crédence rouge, une crédence en brique, un électroménager noir, îlot, un sol marron et plan de travail noir.
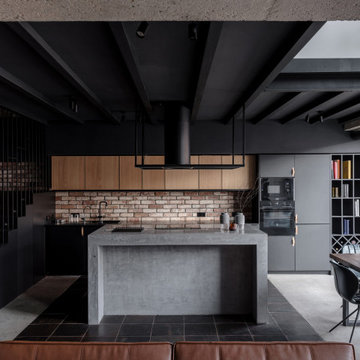
Idée de décoration pour une cuisine ouverte parallèle urbaine en bois brun avec un placard à porte plane, une crédence rouge, une crédence en brique, un électroménager noir, sol en béton ciré, îlot, un sol gris, un plan de travail gris et poutres apparentes.
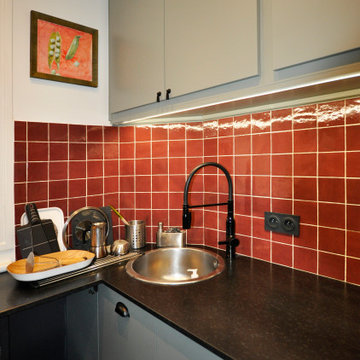
Pour cet appartement de 40m², arkala a pris un parti pris fou : installer une chambre dans l’ancienne salle de bain afin de préserver une pièce à vivre spacieuse et agréable de 25m².
Une gageure pour un appartement des années 30' très bien conçu et distribué pour un deux pièces. Ainsi l’entrée avec dressing, la cuisine, le WC, le salle d’eau et la chambre, sont rassemblées dans les 15m² restant ! La douche est calée dans les anciens WC, la salle d’eau et le WC sont dans l’ancien couloir de distribution : ces petits espaces ont été optimisés et ne sacrifient rien aux fonctions techniques qui sont pensées de façon ergonomique. L’espace nuit est conçu comme un lit clos tapissé de bois de bouleau pour un confort cosy, sans oublier l’éclairage indirect et direct pour la lecture et la possibilité de rangements en dessous du podium et une niche sous la fenêtre. La pièce de séjour est magnifiée par la pose d’un panoramique végétal et exotique « Le Brésil » reproduction d’un papier peint de la Manufacture Desfossé de 1862 !
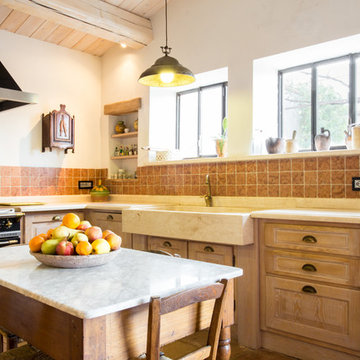
In questa cucina abbiamo realizzato il top e il lavandino utilizzando Marmo biancone, i rivestimenti delle pareti in Marmo rosso intarsiato da Trachiti. In particolare modo spicca il lavandino di notevoli dimensioni realizzato da un unico blocco di Marmo.
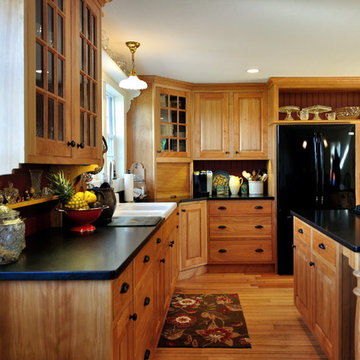
bracketed mullion glass door hutch, open displays and turned leg island make for a warm & inviting kitchen
Exemple d'une cuisine américaine nature en L et bois brun de taille moyenne avec un évier de ferme, un placard à porte affleurante, un plan de travail en granite, une crédence rouge, un électroménager noir, un sol en bois brun et îlot.
Exemple d'une cuisine américaine nature en L et bois brun de taille moyenne avec un évier de ferme, un placard à porte affleurante, un plan de travail en granite, une crédence rouge, un électroménager noir, un sol en bois brun et îlot.
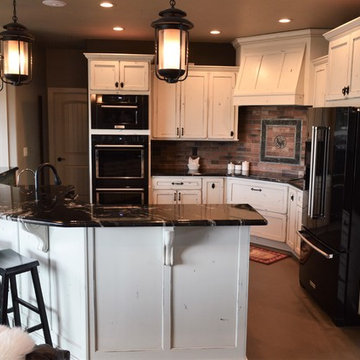
Kitchen design by Jennifer Hayes with Castle Kitchens and Interiors based out of Monument Colorado. Cabinetry from Crystal Cabinet Works sold by Castle Kitchens and Interiors.
Photography by Jennifer Hayes.
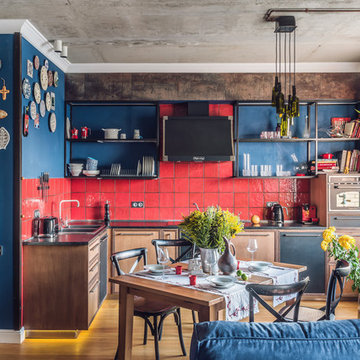
Михаил Чекалов
Aménagement d'une cuisine ouverte industrielle en L et bois foncé avec un évier posé, un placard à porte plane, une crédence rouge, un électroménager noir, un sol en bois brun, aucun îlot, un sol marron et une crédence en céramique.
Aménagement d'une cuisine ouverte industrielle en L et bois foncé avec un évier posé, un placard à porte plane, une crédence rouge, un électroménager noir, un sol en bois brun, aucun îlot, un sol marron et une crédence en céramique.
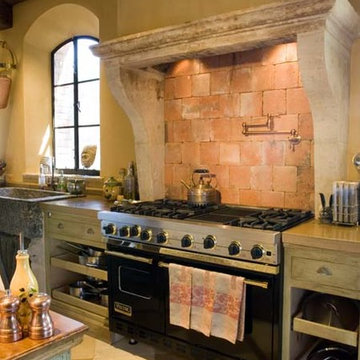
Images provided by 'Ancient Surfaces'
Product name: Antique Biblical Stone Flooring
Contacts: (212) 461-0245
Email: Sales@ancientsurfaces.com
Website: www.AncientSurfaces.com
Antique reclaimed Limestone flooring pavers unique in its blend and authenticity and rare in it's hardness and beauty.
With every footstep you take on those pavers you travel through a time portal of sorts, connecting you with past generations that have walked and lived their lives on top of it for centuries.
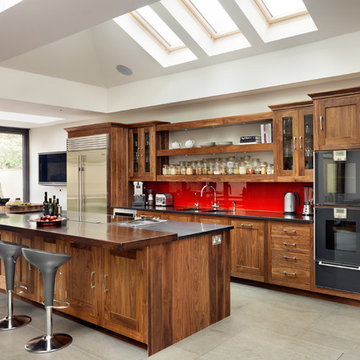
Idée de décoration pour une cuisine tradition en bois foncé avec une crédence rouge et un électroménager noir.
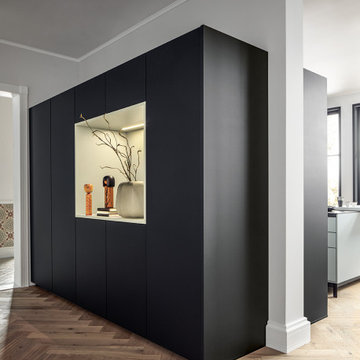
Ein Ambiente voller Kultiviertheit und Individualität und viel Platz zum Verstauen: das ist die Küche mit Fronten in expressivem Indischrot, subtil erfrischt mit einem Akzent in Nebelblau. Dafür, dass man sich in der Küche wohlfühlt fühlt, sorgt die großzügige, offene Planung, die die Grenzen zum Wohnbereich verschwimmen lässt. Dreh- und Angelpunkt der Küche ist die kubische Insel mit integrierter Bar, die die Architektur des Raumes definiert und sich gleichzeitig optisch zurücknimmt.
An atmosphere full of sophistication and individuality and lots of storage space: that‘s the kitchen with fronts in expressive Indian red subtly refreshed by a hint of misty blue. The spacious, open planning which blur the boundaries between the kitchen and the living space make you feel good. The cubic island with integrated bar that defines the architecture of the room and at the same time is visually unobtrusive forms the centre of the kitchen.
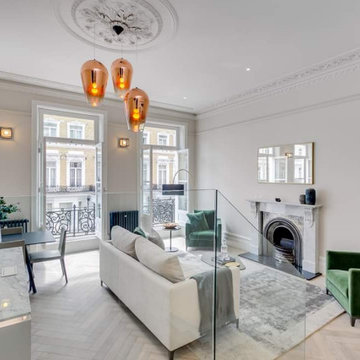
Beautiful Matt Lacquered Handless German Kitchen in London apartment. Herringbone Floor through with a large island and built in hob extraction, meaning no chunky bulkhead above, creates that open plan living the client was after.
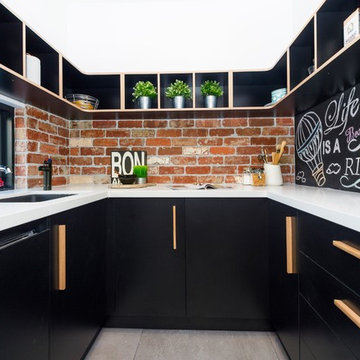
Butler's pantry
Inspiration pour une arrière-cuisine design en U de taille moyenne avec un évier encastré, un placard à porte affleurante, des portes de placard noires, un plan de travail en quartz modifié, une crédence rouge, une crédence en brique, un électroménager noir, un sol en carrelage de céramique et aucun îlot.
Inspiration pour une arrière-cuisine design en U de taille moyenne avec un évier encastré, un placard à porte affleurante, des portes de placard noires, un plan de travail en quartz modifié, une crédence rouge, une crédence en brique, un électroménager noir, un sol en carrelage de céramique et aucun îlot.
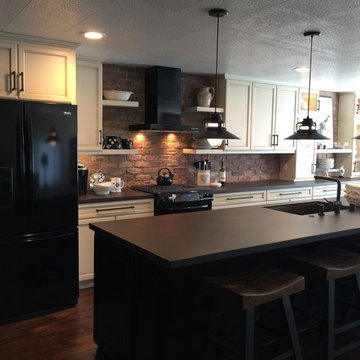
Exemple d'une cuisine ouverte linéaire en bois vieilli de taille moyenne avec un évier 1 bac, un placard avec porte à panneau encastré, un plan de travail en quartz, une crédence rouge, une crédence en carrelage métro, un électroménager noir, parquet foncé et îlot.
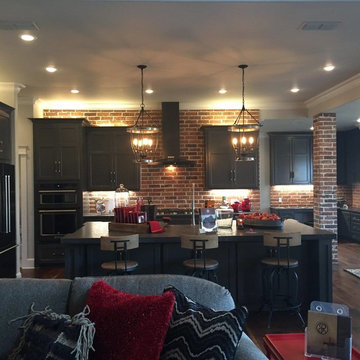
Exemple d'une grande cuisine industrielle en L avec un placard à porte shaker, des portes de placard grises, une crédence rouge, une crédence en brique, îlot, un évier de ferme, un électroménager noir, parquet foncé et un sol marron.
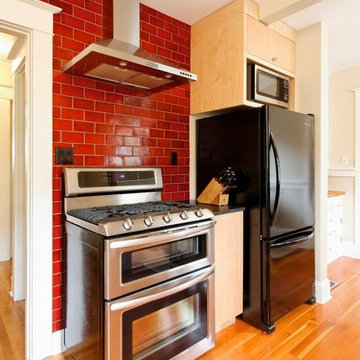
Campari-red tile adds a dash of boldness to the kitchen.
Photo: Matt Niebuhr
Inspiration pour une cuisine américaine minimaliste en L et bois clair avec un électroménager noir, un plan de travail en granite, une crédence en céramique, un placard à porte plane et une crédence rouge.
Inspiration pour une cuisine américaine minimaliste en L et bois clair avec un électroménager noir, un plan de travail en granite, une crédence en céramique, un placard à porte plane et une crédence rouge.
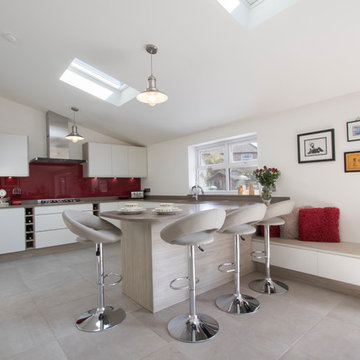
Complete refurbishment and extension to provide this busy family with a space more suited to their needs.
included within the scheme was a handy tea station whereby adults and children alike can help themselves whilst allowing plenty of movement withing the kitchen area for food preparation. A large breakfast bar and lowered bench seating further enhance the space ensuring family and friends can eat and socialise together.
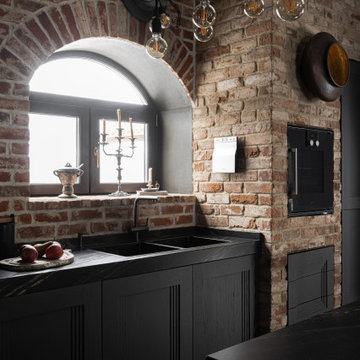
Воссоздание кирпичной кладки: BRICKTILES.ru
Дизайн кухни: VIRS ARCH
Фото: Никита Теплицкий
Стилист: Кира Прохорова
Cette image montre une cuisine américaine parallèle et grise et blanche design de taille moyenne avec un évier 2 bacs, plan de travail en marbre, une crédence rouge, une crédence en brique, un électroménager noir, îlot, un sol gris, plan de travail noir, un plafond décaissé et fenêtre au-dessus de l'évier.
Cette image montre une cuisine américaine parallèle et grise et blanche design de taille moyenne avec un évier 2 bacs, plan de travail en marbre, une crédence rouge, une crédence en brique, un électroménager noir, îlot, un sol gris, plan de travail noir, un plafond décaissé et fenêtre au-dessus de l'évier.
Idées déco de cuisines avec une crédence rouge et un électroménager noir
3