Idées déco de cuisines avec un plan de travail en granite et une crédence rouge
Trier par :
Budget
Trier par:Populaires du jour
1 - 20 sur 1 707 photos
1 sur 3
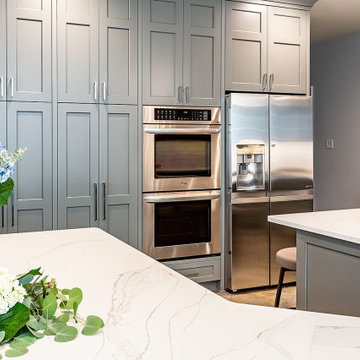
Custom Kitchen by VMAX LLC
Exemple d'une grande cuisine américaine chic en U avec un évier encastré, des portes de placard grises, un plan de travail en granite, une crédence rouge, une crédence en céramique, un électroménager en acier inoxydable, un sol en carrelage de céramique, îlot, un sol gris et un plan de travail blanc.
Exemple d'une grande cuisine américaine chic en U avec un évier encastré, des portes de placard grises, un plan de travail en granite, une crédence rouge, une crédence en céramique, un électroménager en acier inoxydable, un sol en carrelage de céramique, îlot, un sol gris et un plan de travail blanc.
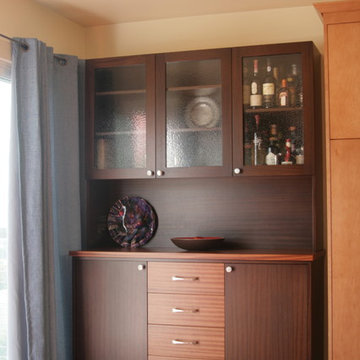
Custom built hutch/sideboard in Sapelle.
Photo by Brent L Daniel
Idée de décoration pour une petite cuisine américaine minimaliste en U et bois clair avec un évier encastré, un placard à porte plane, un plan de travail en granite, une crédence rouge, une crédence en céramique, un électroménager en acier inoxydable, un sol en bois brun et aucun îlot.
Idée de décoration pour une petite cuisine américaine minimaliste en U et bois clair avec un évier encastré, un placard à porte plane, un plan de travail en granite, une crédence rouge, une crédence en céramique, un électroménager en acier inoxydable, un sol en bois brun et aucun îlot.
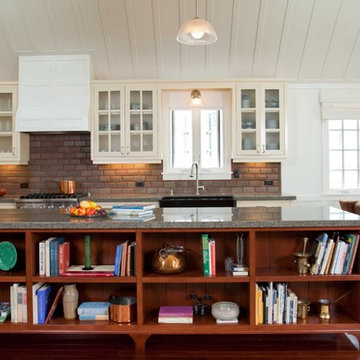
Photo by Ed Gohlich
Idée de décoration pour une grande cuisine américaine linéaire tradition avec un placard à porte vitrée, un plan de travail en granite, des portes de placard beiges, une crédence en carrelage métro, une crédence rouge, un électroménager en acier inoxydable, parquet foncé, îlot et un sol marron.
Idée de décoration pour une grande cuisine américaine linéaire tradition avec un placard à porte vitrée, un plan de travail en granite, des portes de placard beiges, une crédence en carrelage métro, une crédence rouge, un électroménager en acier inoxydable, parquet foncé, îlot et un sol marron.
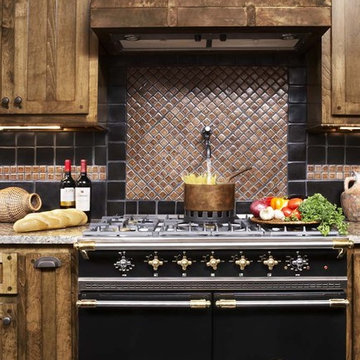
Craftsman design components can be seen in the custom lighting, interior stained glass windows, and custom millwork throughout the Cassidy private residence at Lake Keowee. Copper elements are incorporated in various parts of the home: the farmhouse sink and the hood above the hand-made LaCanche enamel range in the kitchen; the custom bar countertop and backsplash; the gorgeous copper tub in the master bath.
Materials of Note:
Lacanche range, interior leaded glass windows, copper bathtub, mission style architectural features, cork and hardwood flooring, copper ceiling in wine room, custom iron stair rail, granite and travertine counters, custom tile design.
Rachael Boling Photography

Galley Kitchen designed with Timeless and Classic Shaker Cherry Cabinets with Stainless Steel Appliances and Hood, Under-Mount Stainless Steel Sink, Honed Black Granite Countertop, Natural Brick Backsplash, Brushed Nickel Cabinet Hardware, Neutral Porcelain Tile Floor, Pendant Lighting, Built-In Upholstered Bench Seating, Artwork, Accessories.
Mudroom, Laundry Room, and Pantry are combined.
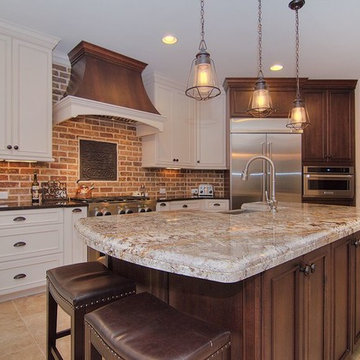
Réalisation d'une cuisine américaine chalet en L de taille moyenne avec un évier de ferme, un placard à porte affleurante, des portes de placard blanches, un plan de travail en granite, une crédence rouge, une crédence en brique, un électroménager en acier inoxydable, un sol en travertin, îlot et un sol beige.
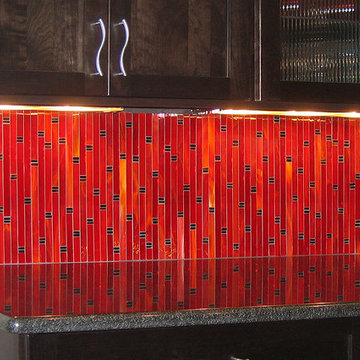
Allison Eden Studios designs custom glass mosaics in New York City and ships worldwide. Choose from hundreds of beautiful stained glass colors to create the perfect tile for your unique design project. Our glass mosaic tiles can be purchased exclusively through the finest tile shops nation wide.
Gary Goldenstein
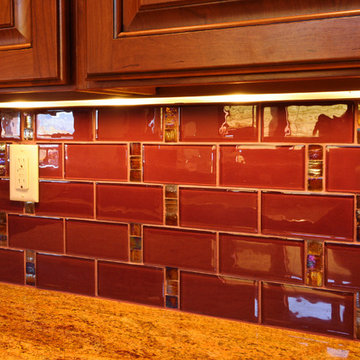
This Exposed Timber Accented Home sits on a spectacular lot with 270 degree views of Mountains, Lakes and Horse Pasture. Designed by BHH Partners and Built by Brian L. Wray for a young couple hoping to keep the home classic enough to last a lifetime, but contemporary enough to reflect their youthfulness as newlyweds starting a new life together.

Exemple d'une cuisine tendance en bois brun avec un électroménager en acier inoxydable, un évier 1 bac, un placard à porte plane, une crédence rouge, un plan de travail en granite et une crédence en feuille de verre.
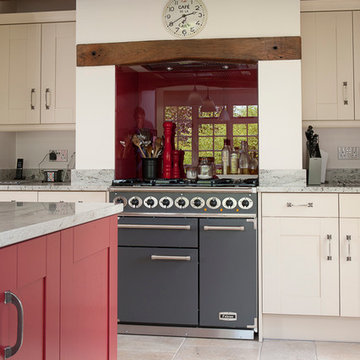
Idée de décoration pour une grande cuisine américaine encastrable tradition avec un évier 2 bacs, des portes de placard rouges, un plan de travail en granite, une crédence rouge, un sol en carrelage de porcelaine et îlot.
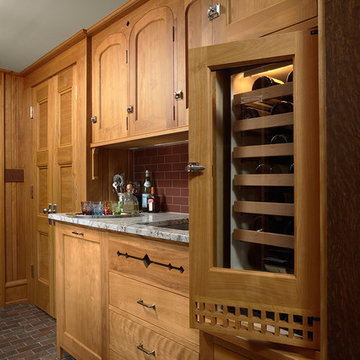
Architecture & Interior Design: David Heide Design Studio
--
Photos: Susan Gilmore
Exemple d'une cuisine encastrable craftsman en U et bois brun fermée avec un évier encastré, un placard à porte shaker, un plan de travail en granite, une crédence rouge, une crédence en carrelage métro, un sol en ardoise et îlot.
Exemple d'une cuisine encastrable craftsman en U et bois brun fermée avec un évier encastré, un placard à porte shaker, un plan de travail en granite, une crédence rouge, une crédence en carrelage métro, un sol en ardoise et îlot.
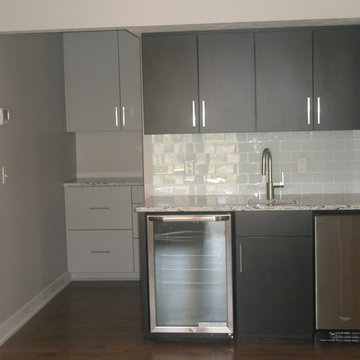
This smaller bar kitchen unit is located just off from the full size kitchen. The bar sink includes a wine chiller and a mini fridge. Behind the sink area is a work area/storage room.
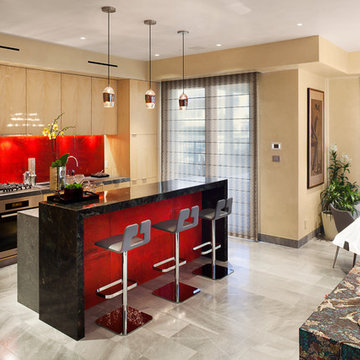
Photo Credit: Charles Chesnut
Aménagement d'une cuisine américaine parallèle contemporaine en bois clair avec un électroménager en acier inoxydable, un placard à porte plane, une crédence rouge, îlot, plan de travail noir, un évier encastré, un sol en carrelage de porcelaine, un sol gris, un plan de travail en granite et une crédence en céramique.
Aménagement d'une cuisine américaine parallèle contemporaine en bois clair avec un électroménager en acier inoxydable, un placard à porte plane, une crédence rouge, îlot, plan de travail noir, un évier encastré, un sol en carrelage de porcelaine, un sol gris, un plan de travail en granite et une crédence en céramique.
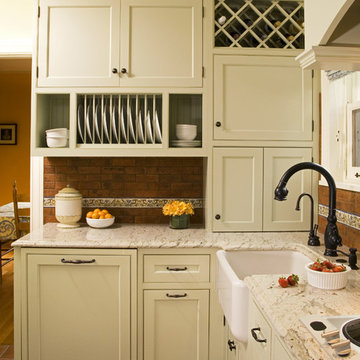
Exemple d'une cuisine chic avec un évier de ferme, un placard à porte affleurante, des portes de placards vertess, un plan de travail en granite, une crédence rouge et une crédence en terre cuite.
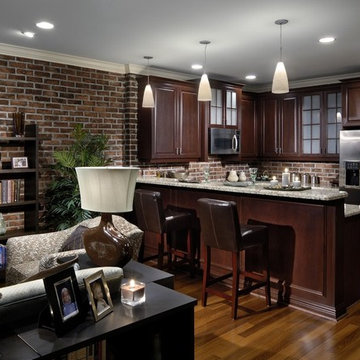
John Gillan
Réalisation d'une cuisine ouverte tradition en U et bois foncé de taille moyenne avec un placard avec porte à panneau surélevé, un plan de travail en granite, une crédence rouge, une crédence en brique, un électroménager en acier inoxydable, parquet foncé et une péninsule.
Réalisation d'une cuisine ouverte tradition en U et bois foncé de taille moyenne avec un placard avec porte à panneau surélevé, un plan de travail en granite, une crédence rouge, une crédence en brique, un électroménager en acier inoxydable, parquet foncé et une péninsule.
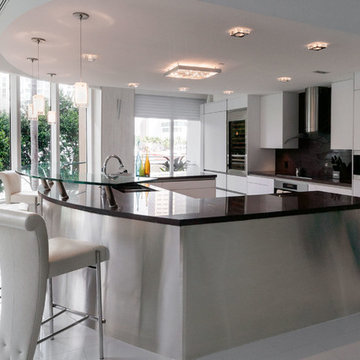
Perfect White glass floor
Red Iron quartzite countertops
Idée de décoration pour une cuisine américaine design en U avec un placard à porte plane, des portes de placard blanches, un plan de travail en granite, une crédence rouge, une crédence en dalle de pierre et un électroménager en acier inoxydable.
Idée de décoration pour une cuisine américaine design en U avec un placard à porte plane, des portes de placard blanches, un plan de travail en granite, une crédence rouge, une crédence en dalle de pierre et un électroménager en acier inoxydable.
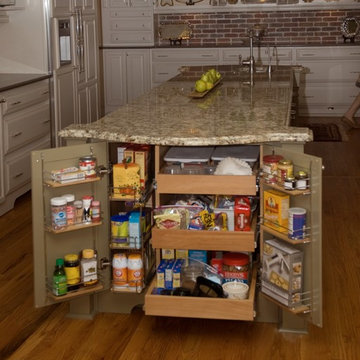
Buxton Photography
The owners wanted a "French Country" style kitchen with the feel of New Orleans. We removed a dividing wall between the old kitchen and dining room and installed this beautiful expansive kitchen. The brick wall is "Thin Brick" and is applied like wall tile. There is ample storage including a pantry, island storage, two broom closets, and "toe kick" drawers. There are two sinks including one in the island. Notice the addition of the "pot filler" conveniently located over the gas cook top.
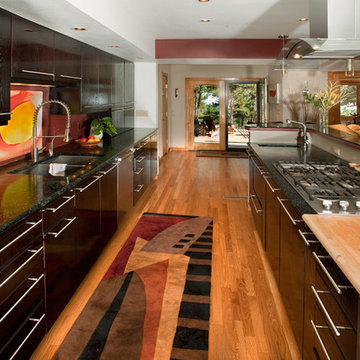
Idées déco pour une très grande cuisine ouverte parallèle moderne en bois foncé avec un évier encastré, un placard à porte plane, un plan de travail en granite, un électroménager en acier inoxydable, parquet clair, îlot, un sol marron et une crédence rouge.
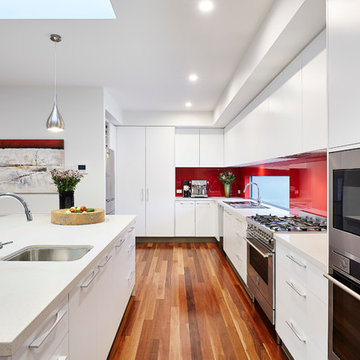
Kitchen
Idées déco pour une arrière-cuisine moderne en L de taille moyenne avec un évier 2 bacs, un placard avec porte à panneau encastré, des portes de placard blanches, un plan de travail en granite, une crédence rouge, une crédence en feuille de verre, un électroménager en acier inoxydable, un sol en bois brun et îlot.
Idées déco pour une arrière-cuisine moderne en L de taille moyenne avec un évier 2 bacs, un placard avec porte à panneau encastré, des portes de placard blanches, un plan de travail en granite, une crédence rouge, une crédence en feuille de verre, un électroménager en acier inoxydable, un sol en bois brun et îlot.
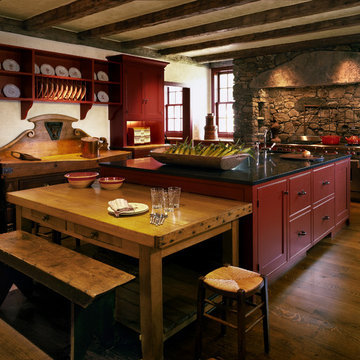
The cabinetry of this rustic kitchen was designed to highlight an antique French butcher block.
Robert Benson Photography
Inspiration pour une grande cuisine américaine avec un évier encastré, un placard à porte shaker, des portes de placard rouges, un plan de travail en granite, une crédence rouge, un électroménager en acier inoxydable, un sol en bois brun et îlot.
Inspiration pour une grande cuisine américaine avec un évier encastré, un placard à porte shaker, des portes de placard rouges, un plan de travail en granite, une crédence rouge, un électroménager en acier inoxydable, un sol en bois brun et îlot.
Idées déco de cuisines avec un plan de travail en granite et une crédence rouge
1