Idées déco de cuisines avec une crédence rouge et un sol en vinyl
Trier par :
Budget
Trier par:Populaires du jour
101 - 120 sur 158 photos
1 sur 3
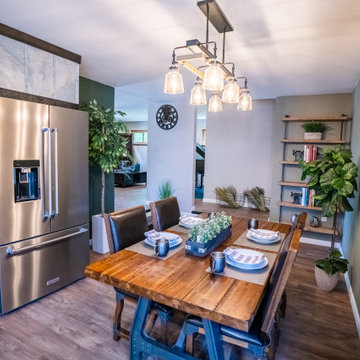
Aménagement d'une cuisine américaine industrielle en U de taille moyenne avec un évier encastré, un placard à porte shaker, des portes de placard grises, un plan de travail en quartz modifié, une crédence rouge, une crédence en brique, un électroménager en acier inoxydable, un sol en vinyl, îlot, un sol marron et plan de travail noir.
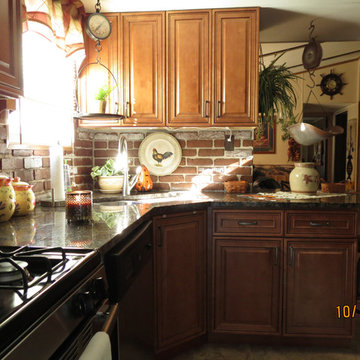
Idée de décoration pour une petite cuisine tradition en U et bois brun avec un évier encastré, un placard avec porte à panneau surélevé, un plan de travail en granite, une crédence rouge, un électroménager en acier inoxydable, un sol en vinyl et aucun îlot.
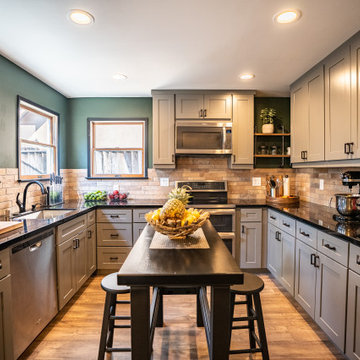
Aménagement d'une cuisine américaine industrielle en U de taille moyenne avec un évier encastré, un placard à porte shaker, des portes de placard grises, un plan de travail en quartz modifié, une crédence rouge, une crédence en brique, un électroménager en acier inoxydable, un sol en vinyl, îlot, un sol marron et plan de travail noir.

Photograph by the designer, Pete Sandfort. SoapStone counter tops with an island having two side panels.
The Brick is a thin brick tile and the cabinets were made from Trailer wood to match the fireplace surround.
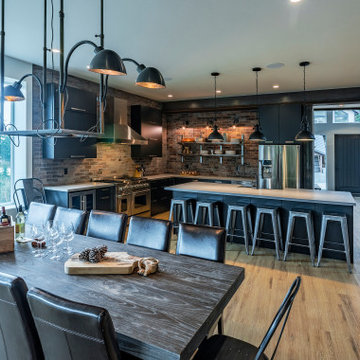
View from the dining area toward the kitchen and foyer with corrugated vertical metal wall. Window from the dining area offers a beautiful view of Hemlock Valley. We love the beautiful design from Fresh Eye Designs.
Photo by Brice Ferre
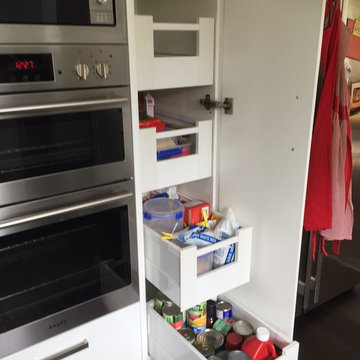
Narrow pantry which houses a Blum Space Tower. This maximises storage as each drawer can be pulled out individually and optimises the full depth of the pantry.

Photographed by the designer, Pete Sandfort.
Personally selected slab of Soapstone counter top with Striking White veining. The island is 60" x 125" and the cabinets are made from reclaimed trailer flooring. The back wall of the kitchen is a low cost, thin Brick tile. The floor is a Vinyl Plank.
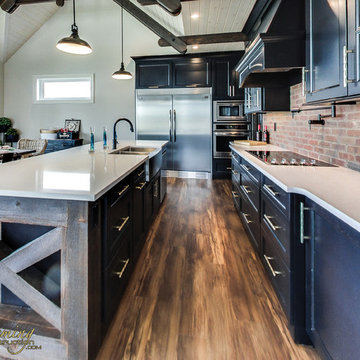
Cette photo montre une cuisine ouverte nature en L de taille moyenne avec un évier de ferme, un placard à porte shaker, des portes de placard noires, un plan de travail en quartz, une crédence rouge, une crédence en brique, un électroménager en acier inoxydable, un sol en vinyl, îlot, un sol marron et un plan de travail blanc.
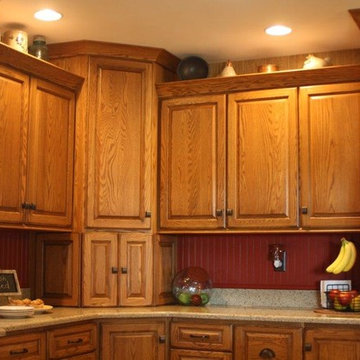
Idées déco pour une petite cuisine américaine campagne en U et bois brun avec un évier encastré, un placard avec porte à panneau surélevé, un plan de travail en granite, une crédence rouge, une crédence en bois, un électroménager blanc, un sol en vinyl et îlot.
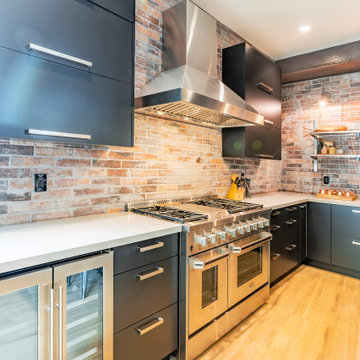
View down the outer wall of the kitchen featuring the wine fridge and larger stove perfect for entertaining.
Photo by Brice Ferre
Cette photo montre une grande cuisine ouverte moderne en L avec un évier encastré, un placard à porte plane, des portes de placard noires, un plan de travail en quartz modifié, une crédence rouge, une crédence en brique, un électroménager en acier inoxydable, un sol en vinyl, îlot, un sol marron et un plan de travail blanc.
Cette photo montre une grande cuisine ouverte moderne en L avec un évier encastré, un placard à porte plane, des portes de placard noires, un plan de travail en quartz modifié, une crédence rouge, une crédence en brique, un électroménager en acier inoxydable, un sol en vinyl, îlot, un sol marron et un plan de travail blanc.
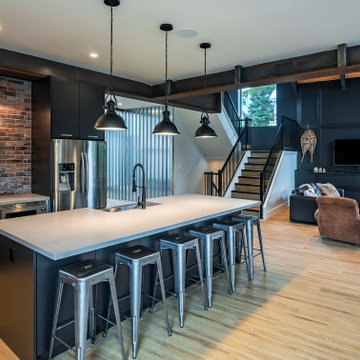
View of the living space and stairwell - with the tongue and groove wood ceiling peeking out.
Photo by Brice Ferre
Idée de décoration pour une grande cuisine ouverte minimaliste en L avec un évier encastré, un placard à porte plane, des portes de placard noires, un plan de travail en quartz modifié, une crédence rouge, une crédence en brique, un électroménager en acier inoxydable, un sol en vinyl, îlot, un sol marron et un plan de travail blanc.
Idée de décoration pour une grande cuisine ouverte minimaliste en L avec un évier encastré, un placard à porte plane, des portes de placard noires, un plan de travail en quartz modifié, une crédence rouge, une crédence en brique, un électroménager en acier inoxydable, un sol en vinyl, îlot, un sol marron et un plan de travail blanc.
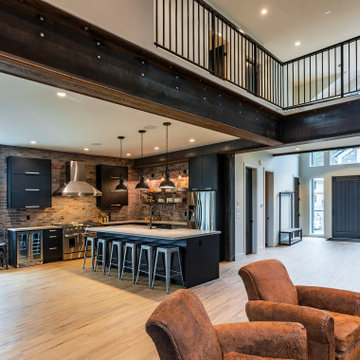
Photo by Brice Ferre
Idées déco pour une grande cuisine ouverte moderne en L avec un évier encastré, un placard à porte plane, des portes de placard noires, un plan de travail en quartz modifié, une crédence rouge, une crédence en brique, un électroménager en acier inoxydable, un sol en vinyl, îlot, un sol marron et un plan de travail blanc.
Idées déco pour une grande cuisine ouverte moderne en L avec un évier encastré, un placard à porte plane, des portes de placard noires, un plan de travail en quartz modifié, une crédence rouge, une crédence en brique, un électroménager en acier inoxydable, un sol en vinyl, îlot, un sol marron et un plan de travail blanc.
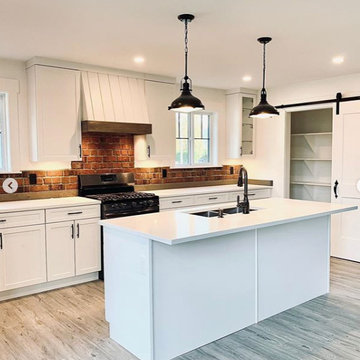
Cette image montre une cuisine américaine rustique en L de taille moyenne avec des portes de placard blanches, îlot, un évier encastré, un placard à porte shaker, un plan de travail en quartz modifié, une crédence rouge, une crédence en brique, un électroménager noir, un sol en vinyl, un sol beige et un plan de travail blanc.
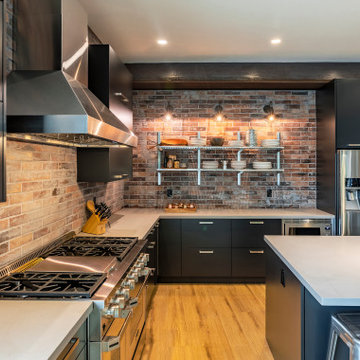
Traditional look of brick lends to the industrial touches in the home. Floating metal shelves can showcase dishes and add to the functionality of the layout.
Photo by Brice Ferre
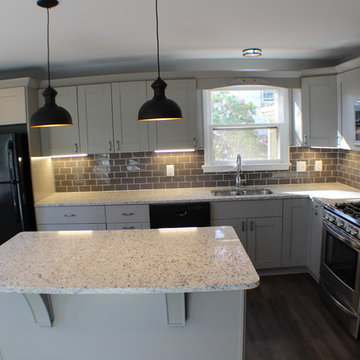
Idée de décoration pour une cuisine chalet en L fermée et de taille moyenne avec un évier encastré, un placard à porte shaker, des portes de placard grises, un plan de travail en granite, une crédence rouge, une crédence en carreau de verre, un électroménager noir, un sol en vinyl, îlot et un sol marron.
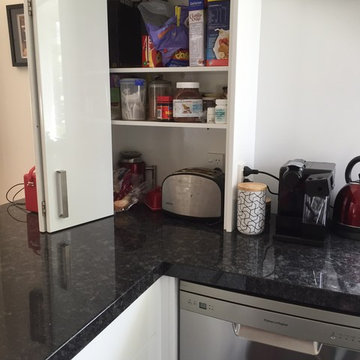
This smaller on bench pantry is used as a breakfast area. It provides great storage for the toaster, bread, cereals, tea and coffee, jams and spreads.
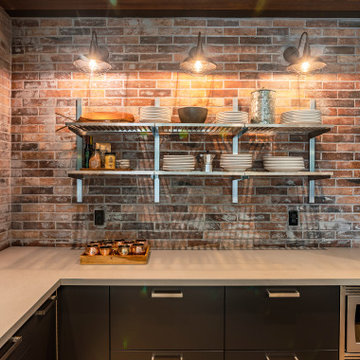
Metal floating shelves in stainless steel are perfect with the backdrop of brick and black cabinetry. Brass accents and white dishware are beautiful.
Photo by Brice Ferre
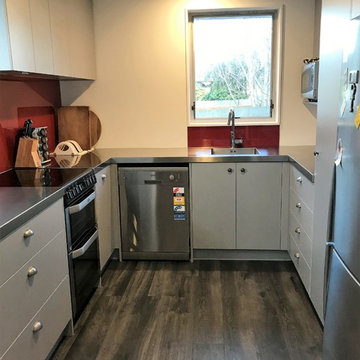
Stainless steel benchtops with Bestwood Melamine Silver Haze cabinetry.
Exemple d'une petite cuisine tendance en U fermée avec un évier 1 bac, un placard à porte plane, des portes de placard grises, un plan de travail en inox, une crédence rouge, une crédence en feuille de verre, un électroménager en acier inoxydable, un sol en vinyl et un sol gris.
Exemple d'une petite cuisine tendance en U fermée avec un évier 1 bac, un placard à porte plane, des portes de placard grises, un plan de travail en inox, une crédence rouge, une crédence en feuille de verre, un électroménager en acier inoxydable, un sol en vinyl et un sol gris.
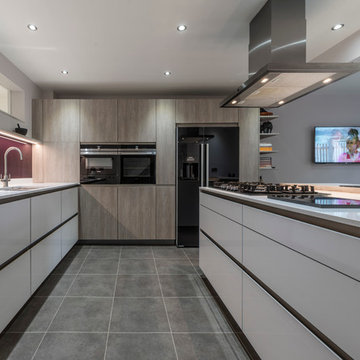
John Gauld Photography - Rational Kitchens - Silestone
Inspiration pour une cuisine américaine design en L de taille moyenne avec un évier intégré, un placard à porte plane, des portes de placard blanches, un plan de travail en quartz, une crédence rouge, une crédence en feuille de verre, un électroménager noir, un sol en vinyl et une péninsule.
Inspiration pour une cuisine américaine design en L de taille moyenne avec un évier intégré, un placard à porte plane, des portes de placard blanches, un plan de travail en quartz, une crédence rouge, une crédence en feuille de verre, un électroménager noir, un sol en vinyl et une péninsule.
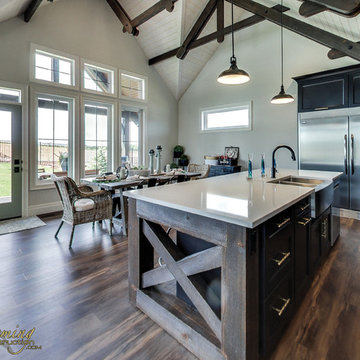
Exemple d'une cuisine ouverte nature en L de taille moyenne avec un évier de ferme, un placard à porte shaker, des portes de placard noires, un plan de travail en quartz, une crédence rouge, une crédence en brique, un électroménager en acier inoxydable, un sol en vinyl, îlot, un sol marron et un plan de travail blanc.
Idées déco de cuisines avec une crédence rouge et un sol en vinyl
6