Idées déco de cuisines avec une crédence rouge et une crédence en carreau de porcelaine
Trier par :
Budget
Trier par:Populaires du jour
141 - 160 sur 188 photos
1 sur 3
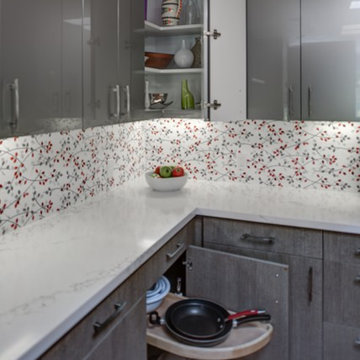
The clients' original kitchen layout consisted of no wall cabinets and an island that was inconveniently situated in between the base cabinets and tall pantry cabinets located along the the farthest wall of the kitchen.
The design solution was to create wall cabinets to allow for convenience and to move and elongate the island to create ease of use and convenience in the kitchen, as well as, to create a multi-functional space. The tall closet pantries were removed and storage was placed in the island. Large niches were created to add dimension in the space.
A mix of wired gloss cabinets and wired foil cabinets were used in the kitchen.
Schedule an appointment with one of our Designers!
http://www.gkandb.com/contact-us/
DESIGNER: JANIS MANACSA
PHOTOGRAPHY: TREVE JOHNSON PHOTOGRAPHY
WALL CABINETS: DURA SUPREME CABINETRY
BASE CABINETS: DEWILS CABINETRY
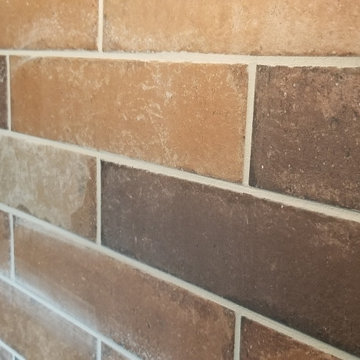
Small Galley Condo Kitchen Remodel
Exemple d'une petite cuisine parallèle chic en bois clair fermée avec un évier encastré, un placard à porte plane, un plan de travail en quartz modifié, une crédence rouge, une crédence en carreau de porcelaine, un électroménager en acier inoxydable, un sol en ardoise, un sol multicolore et un plan de travail blanc.
Exemple d'une petite cuisine parallèle chic en bois clair fermée avec un évier encastré, un placard à porte plane, un plan de travail en quartz modifié, une crédence rouge, une crédence en carreau de porcelaine, un électroménager en acier inoxydable, un sol en ardoise, un sol multicolore et un plan de travail blanc.
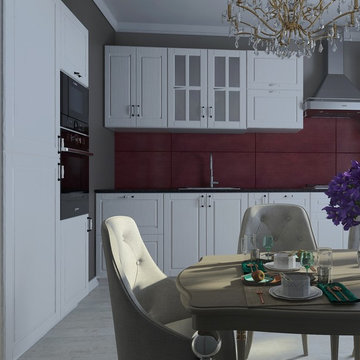
Проект 3-х комнатной квартиры 63 кв.м Жк "Гатчина" г.Санкт-Петербург . Дизайн кухни выполнен в стиле неоклассика для молодой семьи с 2 детьми,основа этого проекта строгость и яркость,заказчики хотели 2 в одном спокойный и яркий интерьер,строгий и бунтарский.Основной концепцией данного интерьера создать настроение,легкость,подчеркнуть основные элементы классики с современными вкраплениями.
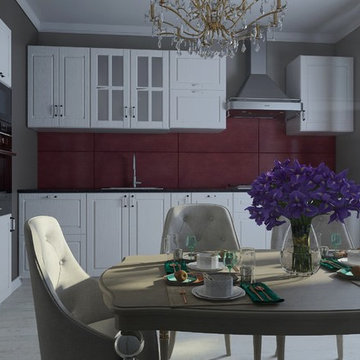
Проект 3-х комнатной квартиры 63 кв.м Жк "Гатчина" г.Санкт-Петербург . Дизайн кухни выполнен в стиле неоклассика для молодой семьи с 2 детьми,основа этого проекта строгость и яркость,заказчики хотели 2 в одном спокойный и яркий интерьер,строгий и бунтарский.Основной концепцией данного интерьера создать настроение,легкость,подчеркнуть основные элементы классики с современными вкраплениями.
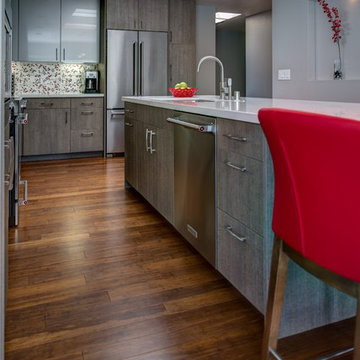
The clients' original kitchen layout consisted of no wall cabinets and an island that was inconveniently situated in between the base cabinets and tall pantry cabinets located along the the farthest wall of the kitchen.
The design solution was to create wall cabinets to allow for convenience and to move and elongate the island to create ease of use and convenience in the kitchen, as well as, to create a multi-functional space. The tall closet pantries were removed and storage was placed in the island. Large niches were created to add dimension in the space.
A mix of wired gloss cabinets and wired foil cabinets were used in the kitchen.
Schedule an appointment with one of our Designers!
http://www.gkandb.com/contact-us/
DESIGNER: JANIS MANACSA
PHOTOGRAPHY: TREVE JOHNSON PHOTOGRAPHY
WALL CABINETS: DURA SUPREME CABINETRY
BASE CABINETS: DEWILS CABINETRY
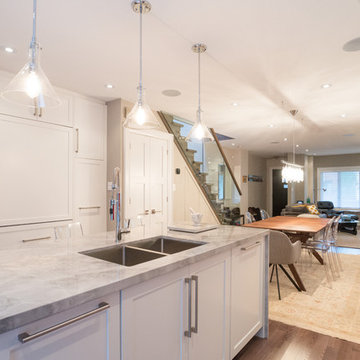
Alex Nirta
Cette photo montre une grande cuisine américaine parallèle tendance avec un évier 2 bacs, un placard à porte shaker, des portes de placard blanches, plan de travail en marbre, une crédence rouge, une crédence en carreau de porcelaine, un électroménager en acier inoxydable, parquet foncé, îlot et un sol marron.
Cette photo montre une grande cuisine américaine parallèle tendance avec un évier 2 bacs, un placard à porte shaker, des portes de placard blanches, plan de travail en marbre, une crédence rouge, une crédence en carreau de porcelaine, un électroménager en acier inoxydable, parquet foncé, îlot et un sol marron.
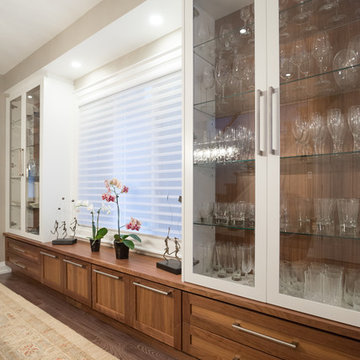
Alex Nirta
Exemple d'une grande cuisine américaine parallèle tendance avec un évier 2 bacs, un placard à porte shaker, des portes de placard blanches, plan de travail en marbre, une crédence rouge, une crédence en carreau de porcelaine, un électroménager en acier inoxydable, parquet foncé, îlot et un sol marron.
Exemple d'une grande cuisine américaine parallèle tendance avec un évier 2 bacs, un placard à porte shaker, des portes de placard blanches, plan de travail en marbre, une crédence rouge, une crédence en carreau de porcelaine, un électroménager en acier inoxydable, parquet foncé, îlot et un sol marron.
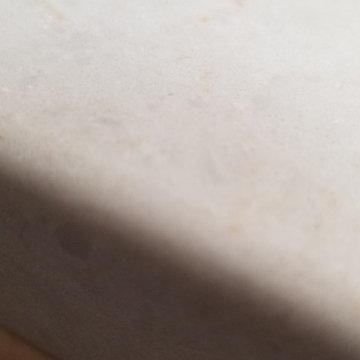
Small Galley Condo Kitchen Remodel
Cette photo montre une petite cuisine parallèle chic en bois clair fermée avec un évier encastré, un placard à porte plane, un plan de travail en quartz modifié, une crédence rouge, une crédence en carreau de porcelaine, un électroménager en acier inoxydable, un sol en ardoise, un sol multicolore et un plan de travail blanc.
Cette photo montre une petite cuisine parallèle chic en bois clair fermée avec un évier encastré, un placard à porte plane, un plan de travail en quartz modifié, une crédence rouge, une crédence en carreau de porcelaine, un électroménager en acier inoxydable, un sol en ardoise, un sol multicolore et un plan de travail blanc.
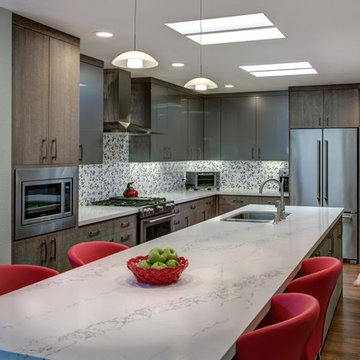
The clients' original kitchen layout consisted of no wall cabinets and an island that was inconveniently situated in between the base cabinets and tall pantry cabinets located along the the farthest wall of the kitchen.
The design solution was to create wall cabinets to allow for convenience and to move and elongate the island to create ease of use and convenience in the kitchen, as well as, to create a multi-functional space. The tall closet pantries were removed and storage was placed in the island. Large niches were created to add dimension in the space.
A mix of wired gloss cabinets and wired foil cabinets were used in the kitchen.
Schedule an appointment with one of our Designers!
http://www.gkandb.com/contact-us/
DESIGNER: JANIS MANACSA
PHOTOGRAPHY: TREVE JOHNSON PHOTOGRAPHY
WALL CABINETS: DURA SUPREME CABINETRY
BASE CABINETS: DEWILS CABINETRY
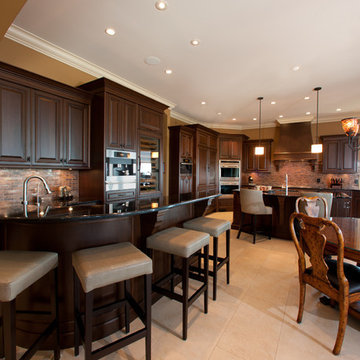
Cette photo montre une très grande cuisine ouverte montagne en U et bois foncé avec un évier encastré, un placard avec porte à panneau surélevé, un plan de travail en granite, une crédence rouge, une crédence en carreau de porcelaine, un électroménager en acier inoxydable, un sol en carrelage de porcelaine, une péninsule et un sol beige.
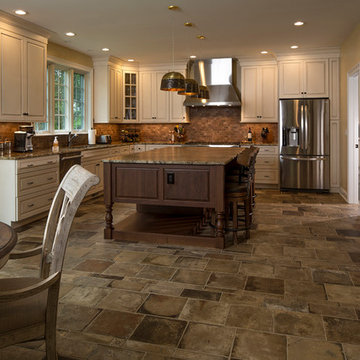
Idée de décoration pour une grande cuisine américaine champêtre en L avec un évier 1 bac, un placard avec porte à panneau surélevé, des portes de placard blanches, un plan de travail en granite, une crédence rouge, une crédence en carreau de porcelaine, un électroménager en acier inoxydable, un sol en carrelage de porcelaine et îlot.
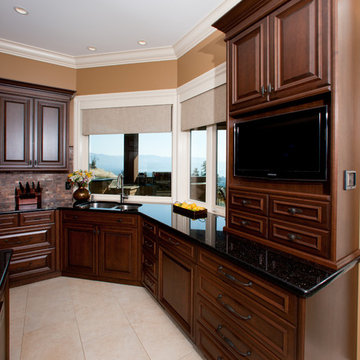
Idée de décoration pour une très grande cuisine ouverte chalet en U et bois foncé avec un évier encastré, un placard avec porte à panneau surélevé, un plan de travail en granite, une crédence rouge, une crédence en carreau de porcelaine, un électroménager en acier inoxydable, un sol en carrelage de porcelaine, une péninsule et un sol beige.
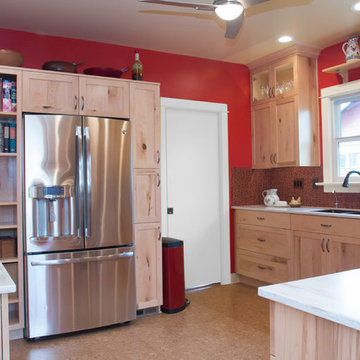
Cette image montre une cuisine bohème en U et bois clair de taille moyenne et fermée avec un évier 2 bacs, une crédence rouge, un électroménager en acier inoxydable, un sol beige, un placard à porte shaker, plan de travail en marbre, une crédence en carreau de porcelaine, un sol en liège et une péninsule.
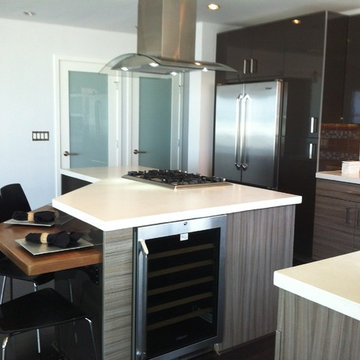
Réalisation d'une cuisine américaine design en L et bois brun de taille moyenne avec un évier encastré, un placard à porte plane, un plan de travail en quartz modifié, une crédence rouge, une crédence en carreau de porcelaine, un électroménager en acier inoxydable, parquet foncé et îlot.
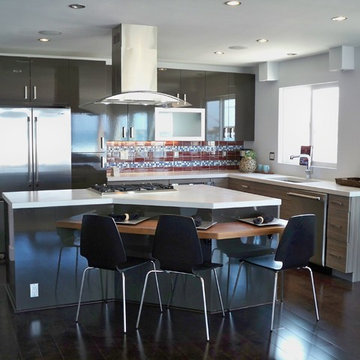
Cette photo montre une cuisine ouverte tendance en L et bois brun de taille moyenne avec un évier encastré, un placard à porte plane, un plan de travail en quartz modifié, une crédence rouge, une crédence en carreau de porcelaine, un électroménager en acier inoxydable, parquet foncé et îlot.
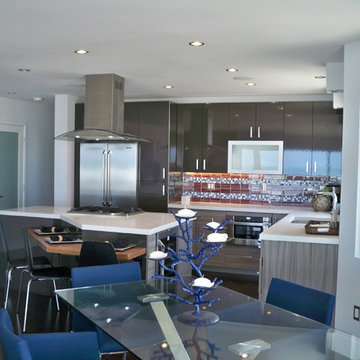
Réalisation d'une cuisine ouverte design en L et bois brun de taille moyenne avec un évier encastré, un placard à porte plane, un plan de travail en quartz modifié, une crédence rouge, une crédence en carreau de porcelaine, un électroménager en acier inoxydable, parquet foncé et îlot.
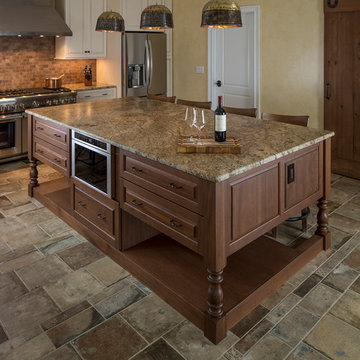
Aménagement d'une grande cuisine américaine campagne en L avec un évier 1 bac, un placard avec porte à panneau surélevé, des portes de placard blanches, un plan de travail en granite, une crédence rouge, une crédence en carreau de porcelaine, un électroménager en acier inoxydable, un sol en carrelage de porcelaine et îlot.
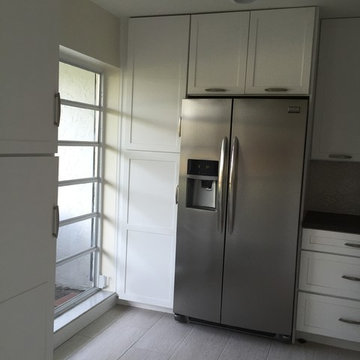
Exemple d'une petite arrière-cuisine parallèle tendance avec un évier 2 bacs, un placard à porte shaker, des portes de placard blanches, un plan de travail en stratifié, une crédence rouge, une crédence en carreau de porcelaine, un électroménager en acier inoxydable et un sol en carrelage de porcelaine.
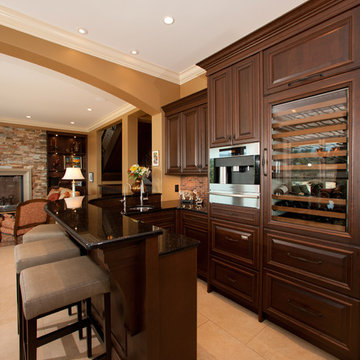
Cette photo montre une très grande cuisine ouverte montagne en U et bois foncé avec un évier encastré, un placard avec porte à panneau surélevé, un plan de travail en granite, une crédence rouge, une crédence en carreau de porcelaine, un électroménager en acier inoxydable, un sol en carrelage de porcelaine, une péninsule et un sol beige.
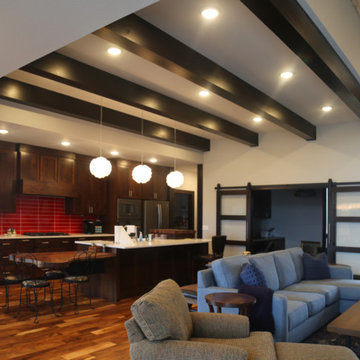
Idées déco pour une cuisine américaine parallèle en bois foncé de taille moyenne avec un évier encastré, un placard avec porte à panneau encastré, un plan de travail en quartz, une crédence rouge, une crédence en carreau de porcelaine, un électroménager en acier inoxydable, un sol en bois brun et îlot.
Idées déco de cuisines avec une crédence rouge et une crédence en carreau de porcelaine
8