Idées déco de cuisines avec une crédence rouge et une crédence en feuille de verre
Trier par :
Budget
Trier par:Populaires du jour
21 - 40 sur 1 527 photos
1 sur 3

Our approach to the dining room wall was a key decision for the entire project. The wall was load bearing and the homeowners considered only removing half of it. In the end, keeping the overall open concept design was important to the homeowners, therefore we installed a load bearing beam in the ceiling. The beam was finished with drywall to be cohesive so it looked like it was a part of the original design. Now that the kitchen and dining room were open, paint colors were used to designate the spaces and create visual boundaries. This made each area feel like it’s its own space without using any structures.
The original L-shaped kitchen was cut short because of bay windows that overlooked the backyard patio. These windows were lost in the space and not functional; they were replaced with double French doors leading onto the patio. A brick layer was brought in to patch up the window swap and now it looks like the French doors always existed. New crown molding was installed throughout and painted to match the kitchen cabinets.
This window/door replacement allowed for a large pantry cabinet to be installed next to the refrigerator which was not in the old cabinet configuration. The replaced perimeter cabinets host custom storage solutions, like a mixer stand, spice organization, recycling center and functional corner cabinet with pull out shelving. The perimeter kitchen cabinets are painted with a glaze and the island is a cherry stain with glaze to amplify the raised panel door style.
We tripled the size of the kitchen island to expand countertop space. It seats five people and hosts charging stations for the family’s busy lifestyle. It was important that the cooktop in the island had a built in downdraft system because the homeowners did not want a ventilation hood in the center of the kitchen because it would obscure the open concept design.
The countertops are quartz and feature an under mount granite composite kitchen sink with a low divide center. The kitchen faucet, which features hands free and touch technology, and an instant hot water dispenser were added for convenience because of the homeowners’ busy lifestyle. The backsplash is a favorite, with a teal and red glass mosaic basket weave design. It stands out and holds its own among the expansive kitchen cabinets.
All recessed, under cabinet and decorative lights were installed on dimmer switches to allow the homeowners to adjust the lighting in each space of the project. All exterior and interior door hardware, hinges and knobs were replaced in oil rubbed bronze to match the dark stain throughout the space. The entire first floor remodel project uses 12x24 ceramic tile laid in a herringbone pattern. Since tile is typically cold, the flooring was also heated from below. This will also help with the homeowners’ original heating issues.
When accessorizing the kitchen, we used functional, everyday items the homeowners use like cutting boards, canisters for dry goods and place settings on the island. Ultimately, this project transformed their small, outdated kitchen into an expansive and functional workspace.
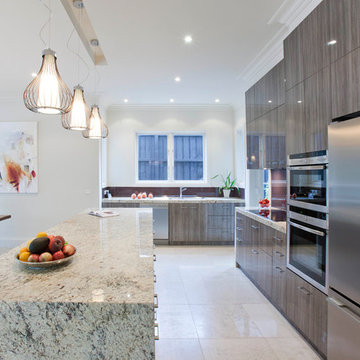
The waterfall ends on the benches allow the stone to shine. The textural element of the pendants adds to the feel of the kitchen
Photo's Ben Wrigley
Réalisation d'une grande cuisine ouverte design en bois brun avec un évier encastré, un placard à porte plane, un plan de travail en granite, une crédence rouge, une crédence en feuille de verre, un électroménager en acier inoxydable, un sol en carrelage de porcelaine et îlot.
Réalisation d'une grande cuisine ouverte design en bois brun avec un évier encastré, un placard à porte plane, un plan de travail en granite, une crédence rouge, une crédence en feuille de verre, un électroménager en acier inoxydable, un sol en carrelage de porcelaine et îlot.
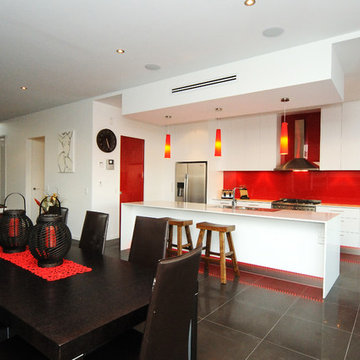
Exemple d'une cuisine ouverte parallèle tendance avec un évier 2 bacs, un placard à porte plane, des portes de placard blanches, une crédence rouge, une crédence en feuille de verre et un électroménager en acier inoxydable.
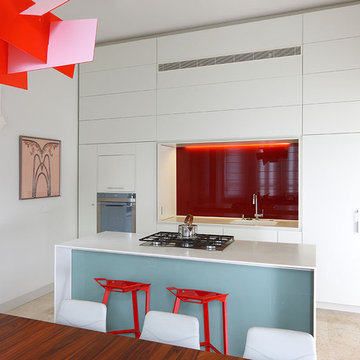
Aménagement d'une petite cuisine américaine parallèle moderne avec un placard à porte plane, des portes de placard blanches, un plan de travail en surface solide, une crédence rouge, une crédence en feuille de verre, un électroménager en acier inoxydable, un évier posé, un sol en calcaire et îlot.
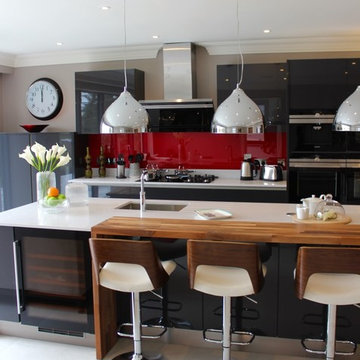
The wine cooler is in the perfect position, accessible and practical for gatherings and parties. The variety of materials work well within the space, giving a modern look.

シンプルに収めた対面キッチン
Cette image montre une cuisine ouverte linéaire et encastrable minimaliste de taille moyenne avec un évier intégré, un placard à porte plane, des portes de placard blanches, un plan de travail en granite, une crédence rouge, une crédence en feuille de verre, un sol en bois brun, îlot, un plan de travail gris et un sol multicolore.
Cette image montre une cuisine ouverte linéaire et encastrable minimaliste de taille moyenne avec un évier intégré, un placard à porte plane, des portes de placard blanches, un plan de travail en granite, une crédence rouge, une crédence en feuille de verre, un sol en bois brun, îlot, un plan de travail gris et un sol multicolore.
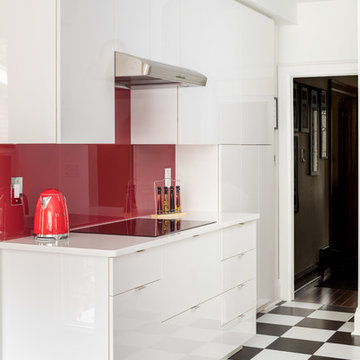
Idée de décoration pour une petite cuisine américaine parallèle design avec un évier encastré, un placard à porte plane, des portes de placard blanches, un plan de travail en quartz modifié, une crédence rouge, une crédence en feuille de verre, un électroménager en acier inoxydable, un sol en carrelage de porcelaine et aucun îlot.
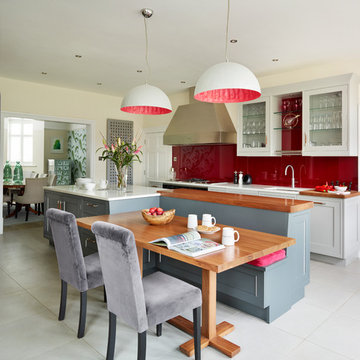
Exemple d'une cuisine américaine chic avec un évier encastré, un placard à porte vitrée, une crédence rouge, une crédence en feuille de verre et îlot.

La cucina affaccia sull'ingresso della casa con una penisola con fuochi in linea della Smeg. Cappa in acciaio sospesa. Pannellatura della cucina in laminato multicolore. Soppalco sopra ingresso con letto ospiti. Scaletta vintage di accesso al soppalco. Piano del top e lavabi in corian. Paraspruzzi in vetro retro-verniciato.
Camino passante tra cucina e sala con piano in mattoni e lati in lastre di ghisa. Porta in vetro ad arco, con telaio in ferro su misura per passaggio da pranzo a sala.
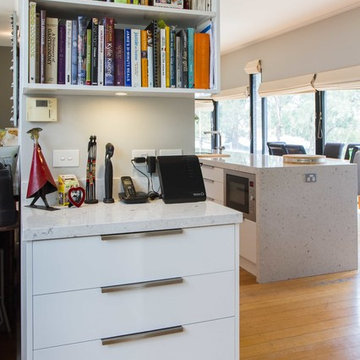
Designer: Corey Johnson; Photography by Yvonne Menegol
Aménagement d'une cuisine ouverte parallèle contemporaine de taille moyenne avec un placard à porte plane, des portes de placard blanches, un plan de travail en quartz modifié, une crédence rouge, une crédence en feuille de verre, un électroménager en acier inoxydable, un sol en bois brun et îlot.
Aménagement d'une cuisine ouverte parallèle contemporaine de taille moyenne avec un placard à porte plane, des portes de placard blanches, un plan de travail en quartz modifié, une crédence rouge, une crédence en feuille de verre, un électroménager en acier inoxydable, un sol en bois brun et îlot.

Cette photo montre une cuisine ouverte tendance en L de taille moyenne avec un évier intégré, un placard à porte plane, des portes de placard noires, un plan de travail en bois, une crédence rouge, une crédence en feuille de verre, un électroménager noir, un sol en vinyl, îlot et un sol blanc.
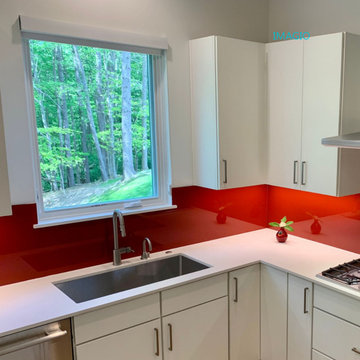
There's no denying it: If you want a statement-making backsplash, an IMAGIO solid glass backsplash is sure to deliver it.
Even a solid color can make a bold statement. Bolero Red, shown here, shows the sleek and dark side of red shades. Depending on the lighting and reflections on the glass, this shade teeters on red and maroon.
Email info@imagioglass.com for a FREE estimate in three simple steps!
www.IMAGIOwellness.com
#redbacksplash #bolerored #IMAGIO #livelifeUNTILED #backsplashgoals #whitekitchen #kitchendesign #solidglassbacksplash #groutisOUT #backsplashideas #backsplash #glassbacksplash #redkitchen
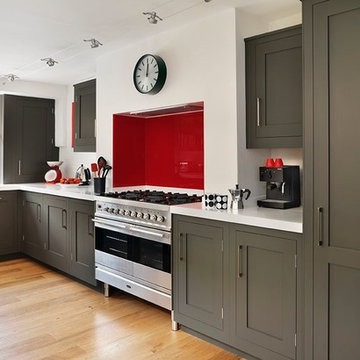
Nick Dolling
Aménagement d'une cuisine classique en L avec un placard à porte shaker, des portes de placard grises, une crédence rouge, une crédence en feuille de verre, un électroménager en acier inoxydable, un sol en bois brun et un plan de travail blanc.
Aménagement d'une cuisine classique en L avec un placard à porte shaker, des portes de placard grises, une crédence rouge, une crédence en feuille de verre, un électroménager en acier inoxydable, un sol en bois brun et un plan de travail blanc.
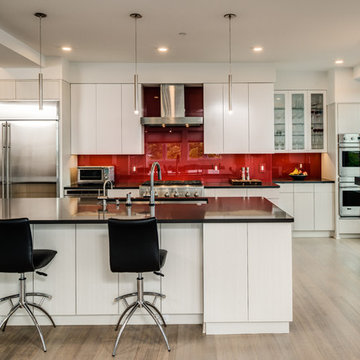
Inspiration pour une cuisine américaine design avec un évier encastré, un placard à porte plane, une crédence rouge, une crédence en feuille de verre, un électroménager en acier inoxydable, parquet clair et un sol beige.
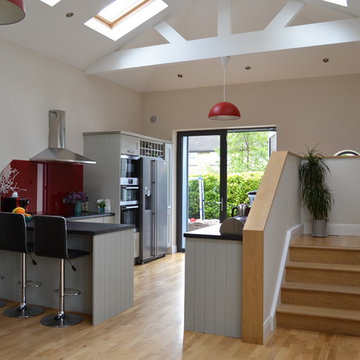
Reconfiguration of ground floor and large side extension.
Idées déco pour une cuisine ouverte moderne en L de taille moyenne avec un évier posé, un placard à porte plane, des portes de placard grises, un plan de travail en stratifié, une crédence rouge, une crédence en feuille de verre, un électroménager en acier inoxydable, parquet clair et aucun îlot.
Idées déco pour une cuisine ouverte moderne en L de taille moyenne avec un évier posé, un placard à porte plane, des portes de placard grises, un plan de travail en stratifié, une crédence rouge, une crédence en feuille de verre, un électroménager en acier inoxydable, parquet clair et aucun îlot.

The informal dining area integrated at this end of the island provides a safe space for the children to sit whilst Carla and Ben are cooking. Bearing in mind the need for this room to work for a family, a designated safe area for the children was necessary. The pendant lights above the table echo the Merlot glass splashback, bringing different elements of the room together.

Exemple d'une cuisine tendance en bois brun avec un électroménager en acier inoxydable, un évier 1 bac, un placard à porte plane, une crédence rouge, un plan de travail en granite et une crédence en feuille de verre.

Modern family loft renovation. A young couple starting a family in the city purchased this two story loft in Boston's South End. Built in the 1990's, the loft was ready for updates. ZED transformed the space, creating a fresh new look and greatly increasing its functionality to accommodate an expanding family within an urban setting. Improvement were made to the aesthetics, scale, and functionality for the growing family to enjoy.
Photos by Eric Roth.
Construction by Ralph S. Osmond Company.
Green architecture by ZeroEnergy Design.
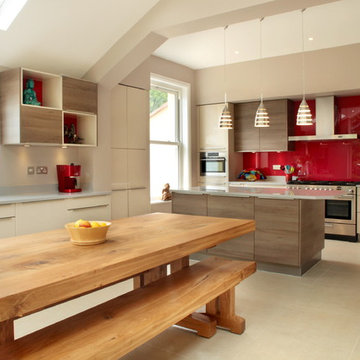
This contemporary open planned kitchen/ dining room, is very open and spacious, making it a very social-able space. The neutral tones helps to create warmth within such as large space. The choice of also having a solid wood dining table and chairs, brings a more traditional element to the design,
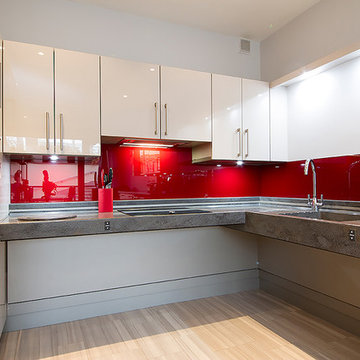
This kitchen is a fully accessible flexible kitchen designed by Adam Thomas of Design Matters. Designed for wheelchair access. The kitchen has acrylic doors and brushed steel bar handles for comfortable use with impaired grip. Two of the wall units in this kitchen come down to worktop height for access. The large l-shaped worktop is fully height adjustable and has a raised edge on all four sides to contain hot spills and reduce the risk of injury. The integrated sink is special depth to enable good wheelchair access to the sink. Note the complete absence of trailing wires and plumbing supplies under worktop height. They are contained in a space behind the modesty panel. There are safety stops on all four edges of the rise and fall units, including the bottom edge of the modesty panel, to protect feet and wheelchair footplates. Photographs by Jonathan Smithies Photography. Copyright Design Matters KBB Ltd. All rights reserved.
Idées déco de cuisines avec une crédence rouge et une crédence en feuille de verre
2